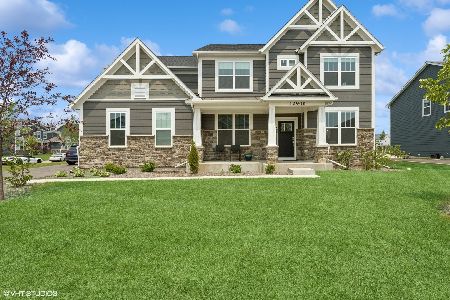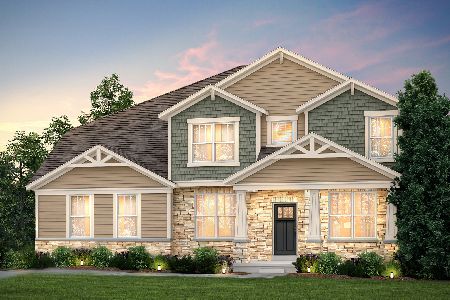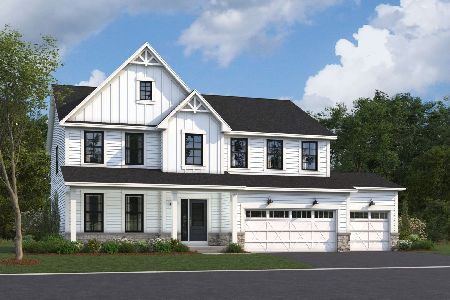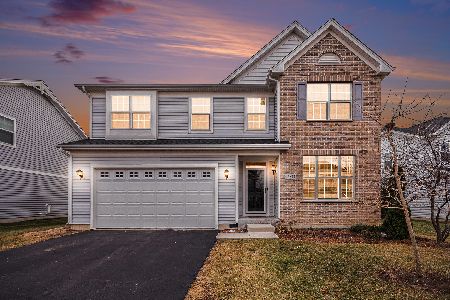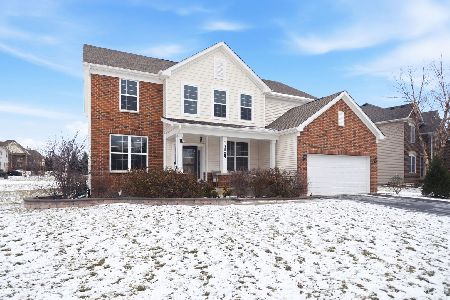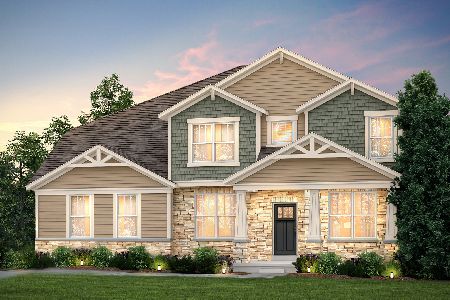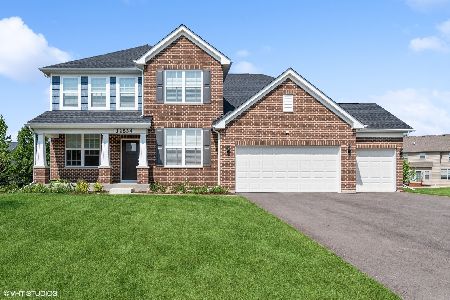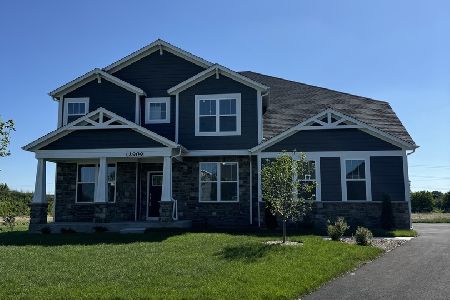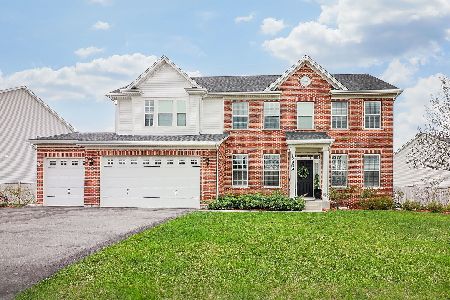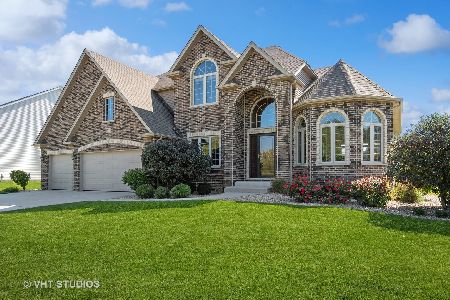12820 Ridge Wood Lane, Plainfield, Illinois 60585
$465,301
|
Sold
|
|
| Status: | Closed |
| Sqft: | 3,126 |
| Cost/Sqft: | $137 |
| Beds: | 4 |
| Baths: | 3 |
| Year Built: | 2017 |
| Property Taxes: | $0 |
| Days On Market: | 1487 |
| Lot Size: | 0,55 |
Description
This beautiful move in ready Riverton model has everything. This open floor plan has amazing 9 ft ceilings and option for wood floors all throughout the first floor. The formal dining room is the perfect size for hosting every holiday dinner you could think of! Across from the dining room is the flex room with plenty of room to get work done. Once in the family room you'll notice the huge open concept kitchen flowing into the family room. The astonishing kitchen is an entertainers dream with the option for stunning 42" double espresso or white wood shaker cabinets and white granite counter tops, backsplash with a built in cook top, built in oven & microwave combo! This kitchen will check everyones boxes! Head upstairs to the oversized loft perfect for a kids play area or gaming area. Laundry will seem a little more enjoyable with a 2nd floor laundry room!
Property Specifics
| Single Family | |
| — | |
| — | |
| 2017 | |
| — | |
| RIVERTON | |
| No | |
| 0.55 |
| Kendall | |
| Grande Park Fieldstone | |
| 999 / Annual | |
| — | |
| — | |
| — | |
| 11296951 | |
| 0336102013 |
Nearby Schools
| NAME: | DISTRICT: | DISTANCE: | |
|---|---|---|---|
|
Grade School
Grande Park Elementary School |
308 | — | |
|
Middle School
Murphy Junior High School |
308 | Not in DB | |
|
High School
Oswego East High School |
308 | Not in DB | |
Property History
| DATE: | EVENT: | PRICE: | SOURCE: |
|---|---|---|---|
| 26 Apr, 2022 | Sold | $465,301 | MRED MLS |
| 3 Jan, 2022 | Under contract | $428,990 | MRED MLS |
| 3 Jan, 2022 | Listed for sale | $428,990 | MRED MLS |
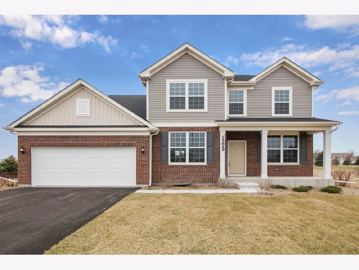
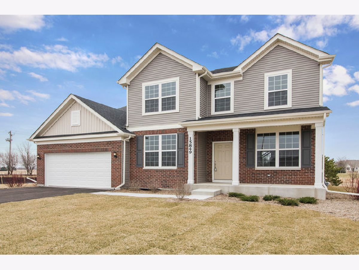
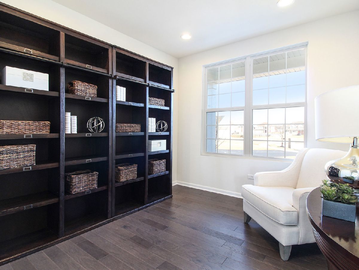
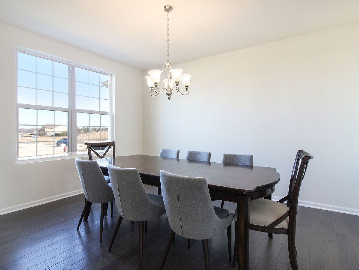
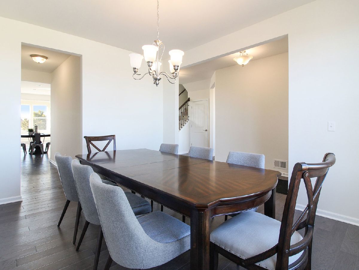
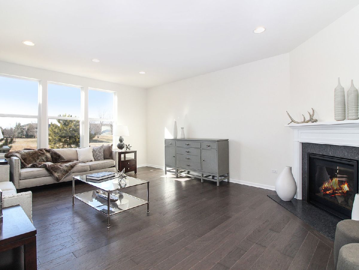
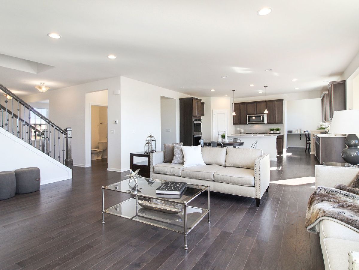
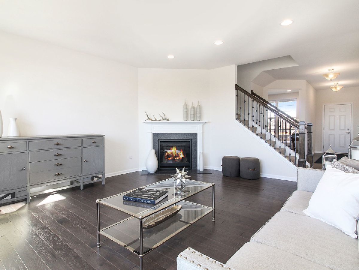
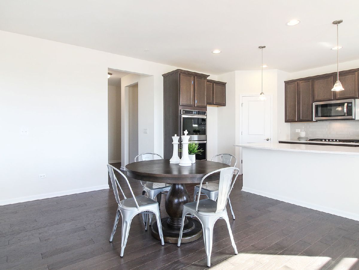
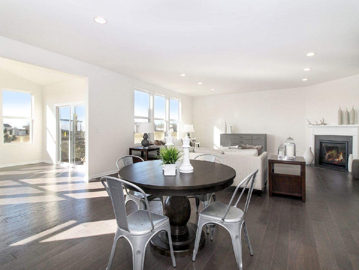
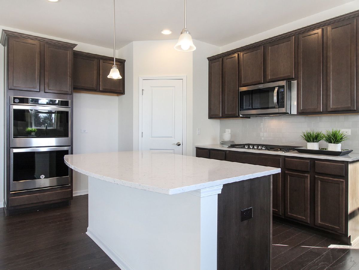
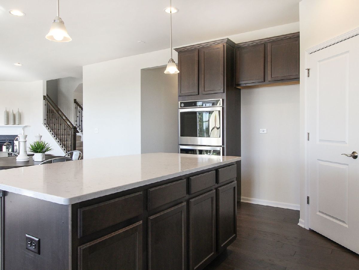
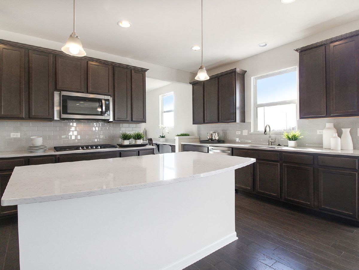
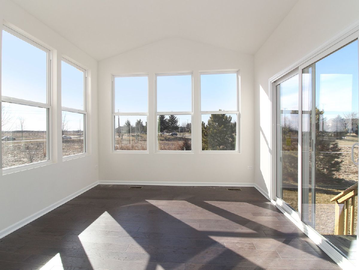
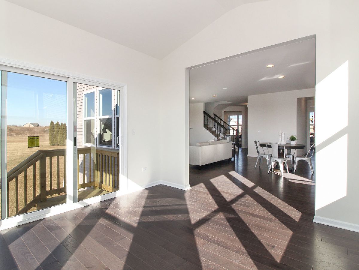
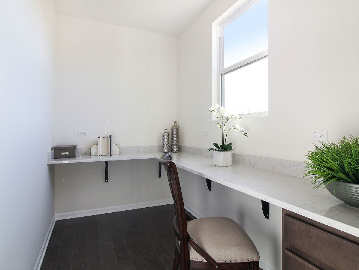
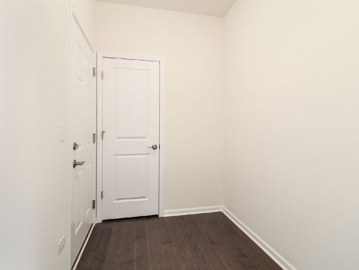
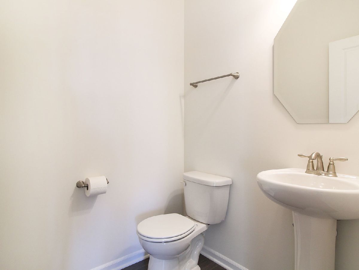
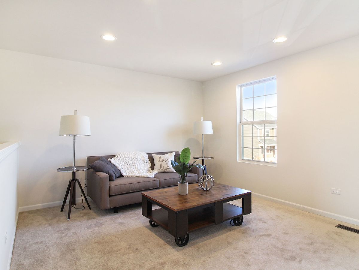
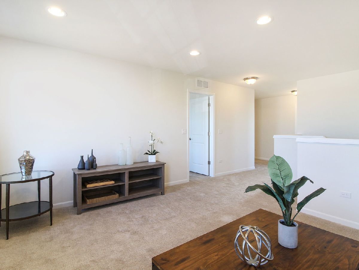
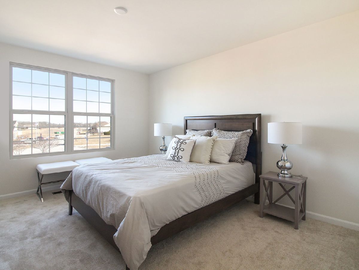
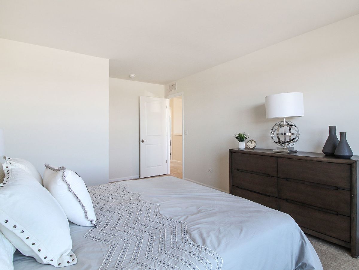
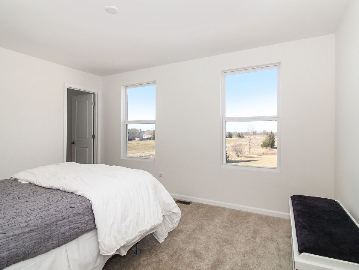
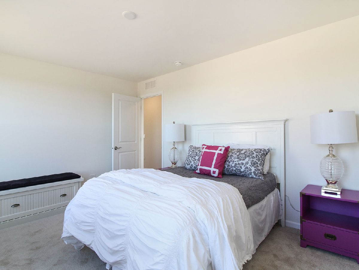
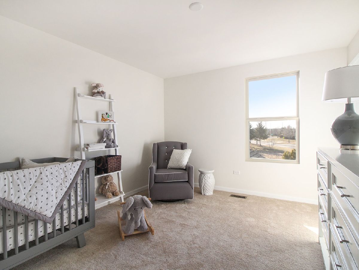
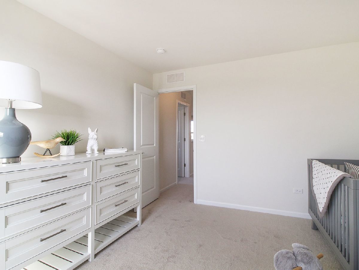
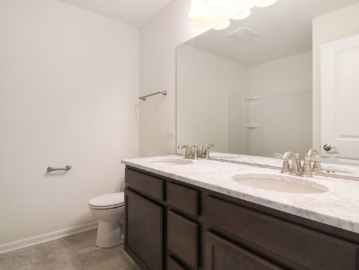
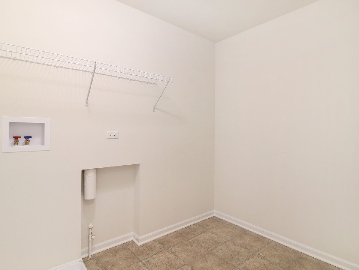
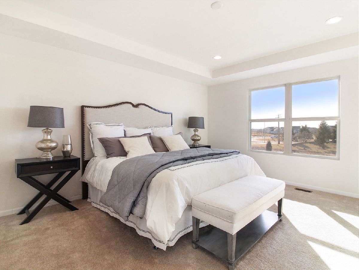
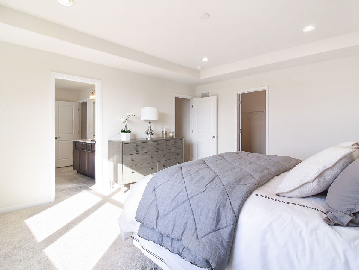
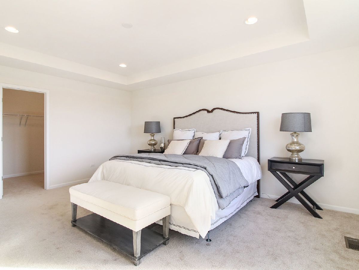
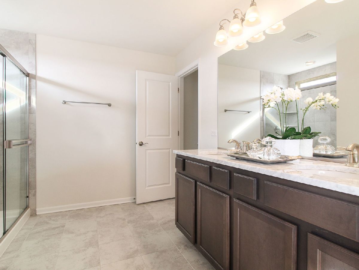
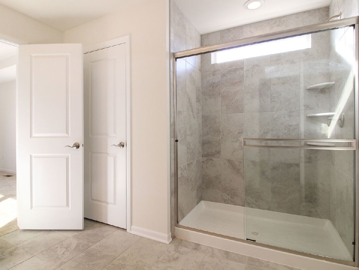
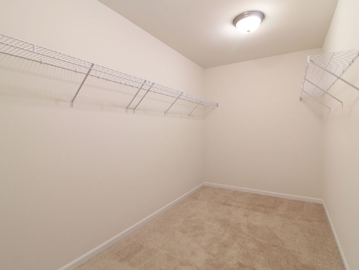
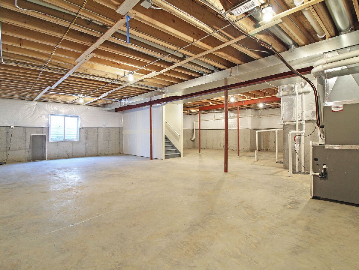
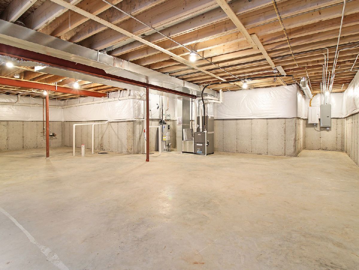
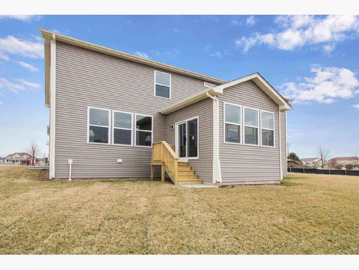
Room Specifics
Total Bedrooms: 4
Bedrooms Above Ground: 4
Bedrooms Below Ground: 0
Dimensions: —
Floor Type: —
Dimensions: —
Floor Type: —
Dimensions: —
Floor Type: —
Full Bathrooms: 3
Bathroom Amenities: Double Sink,Soaking Tub
Bathroom in Basement: 0
Rooms: —
Basement Description: Unfinished
Other Specifics
| 3 | |
| — | |
| Asphalt | |
| — | |
| — | |
| 56 X 134 X 34 X 142 X 123 | |
| Unfinished | |
| — | |
| — | |
| — | |
| Not in DB | |
| — | |
| — | |
| — | |
| — |
Tax History
| Year | Property Taxes |
|---|
Contact Agent
Nearby Similar Homes
Nearby Sold Comparables
Contact Agent
Listing Provided By
john greene, Realtor

