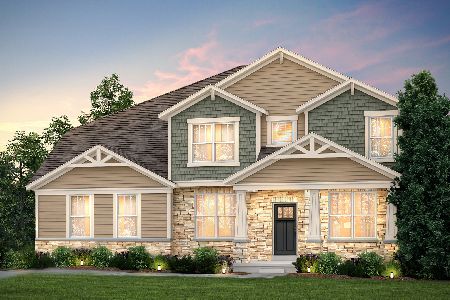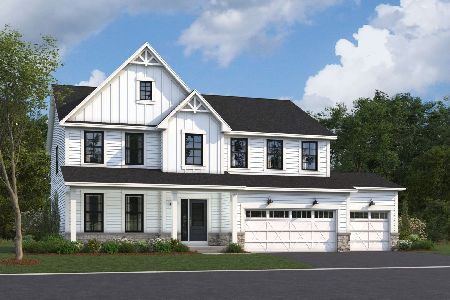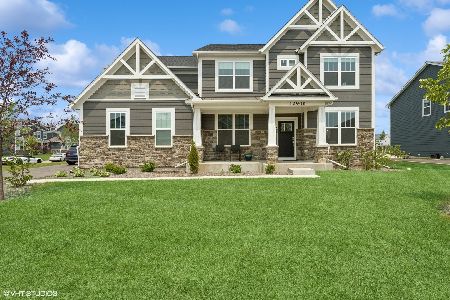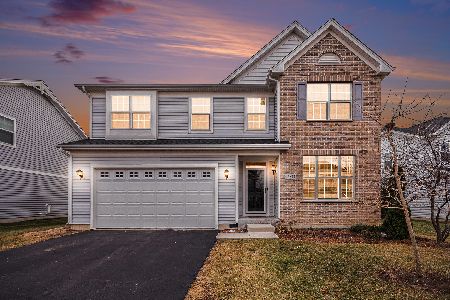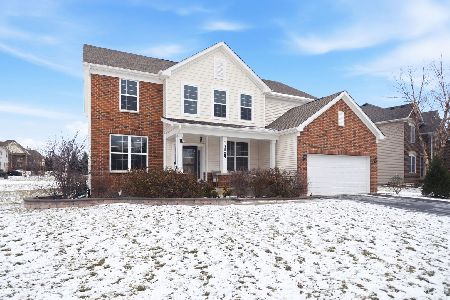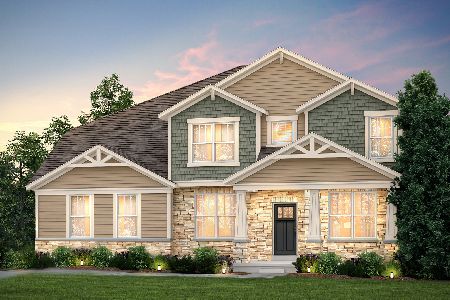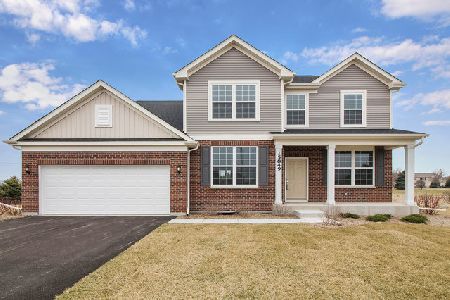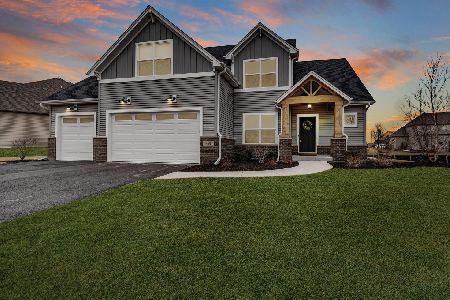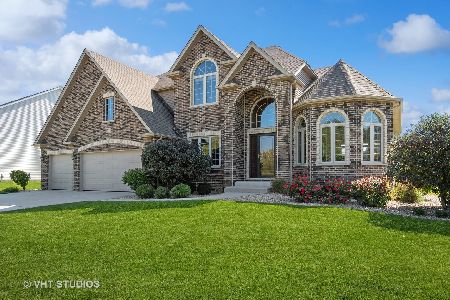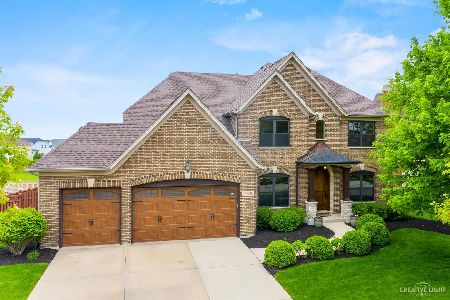12824 Ridge Wood Lane, Plainfield, Illinois 60585
$649,900
|
Sold
|
|
| Status: | Closed |
| Sqft: | 3,271 |
| Cost/Sqft: | $199 |
| Beds: | 4 |
| Baths: | 4 |
| Year Built: | 2022 |
| Property Taxes: | $4,205 |
| Days On Market: | 953 |
| Lot Size: | 0,00 |
Description
This 2022 build by Pulte Homes is even better than new construction and ready for you to customize with your own personal touches! Located in an established clubhouse community with resort-style amenities and within Oswego School District 308, you'll love that your children can walk to the on-site elementary and middle schools. As you enter this well maintained, lightly lived-in 4 bedroom, 3.5 bathroom home, you will be greeted with a spacious and open floorplan, the perfect space for entertaining and making memories with family and friends. The first floor features an inviting and light-filled entryway, a formal dining space, and a perfectly placed home office, completed with french glass doors. As you continue through the foyer, you are welcomed into an open floorplan living space, including a spacious living room that opens to the kitchen. The gourmet and modern kitchen is a chef's paradise, with an upgraded stainless steel kitchen appliance package, quartz countertops, large kitchen island, custom built soft close cabinets, and an eating area with a bonus space off of the kitchen perfect for a second home office or homework station. Enjoy a cozy night by the gas fireplace which centers the living room, or a morning coffee while overlooking your large backyard from the sunroom off of the living space. Located off the kitchen is a mudroom with quick access to your attached and extended 3-car garage, with ample space for vehicles, storage or a work station. Don't forget the half bathroom, conveniently placed and accessible off of the foyer. The second level includes four spacious bedrooms and three full bathrooms, with a bonus flex loft space ideal for a playroom or family room. The spacious primary bedroom offers ample natural light, a large walk-in closet and a luxury primary bathroom with dual vanities, a large walk-in shower and separate commode room. In addition to the primary bedroom, bedroom number two offers an en-suite bathroom including a bathtub - the perfect oasis for guests. Bedrooms three and four are not only large, but both include walk-in closets. For additional comfort, a full laundry room is located on the second floor. The back yard is an entertainer's paradise and waiting for your personal touches. This home features an unfinished 9' look-out basement with plumbing rough-in that you can finish to your liking. Entire home including the garage is pre-wired for Wi-Fi (including upgraded ethernet ports for 10 Gig Speed), exterior pre-wired for security cameras and Wi-Fi in backyard, smart garage doors, in-wall speakers throughout living space and thoughtful finishes throughout. Over $200,000 of upgrades from the builder's model to enjoy - check out the virtual walkthrough and listing video to see for yourself! Don't miss out on the incredible opportunity to call this move in ready home yours!
Property Specifics
| Single Family | |
| — | |
| — | |
| 2022 | |
| — | |
| — | |
| No | |
| — |
| Kendall | |
| Grande Park | |
| 83 / Monthly | |
| — | |
| — | |
| — | |
| 11806661 | |
| 0336102012 |
Nearby Schools
| NAME: | DISTRICT: | DISTANCE: | |
|---|---|---|---|
|
Grade School
Grande Park Elementary School |
308 | — | |
|
Middle School
Murphy Junior High School |
308 | Not in DB | |
|
High School
Oswego East High School |
308 | Not in DB | |
Property History
| DATE: | EVENT: | PRICE: | SOURCE: |
|---|---|---|---|
| 10 Jun, 2021 | Sold | $78,000 | MRED MLS |
| 11 Mar, 2021 | Under contract | $79,900 | MRED MLS |
| 18 Nov, 2019 | Listed for sale | $79,900 | MRED MLS |
| 24 Jul, 2023 | Sold | $649,900 | MRED MLS |
| 2 Jul, 2023 | Under contract | $649,900 | MRED MLS |
| 22 Jun, 2023 | Listed for sale | $649,900 | MRED MLS |
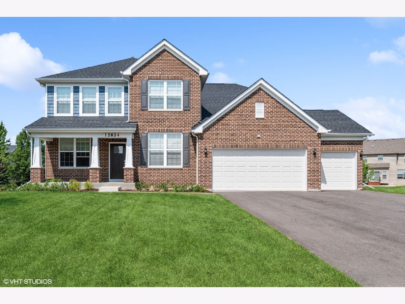
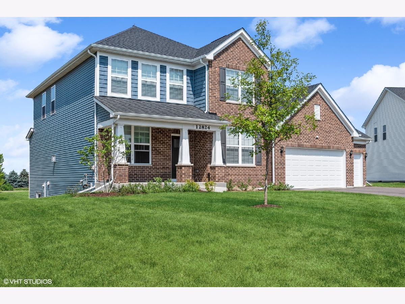
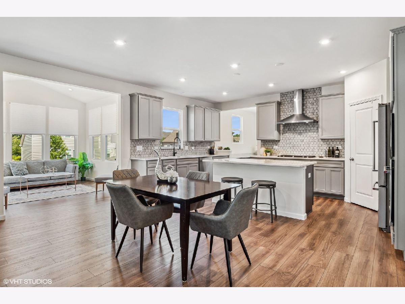
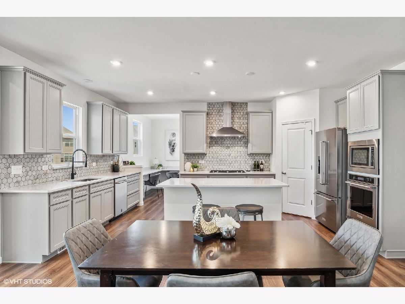
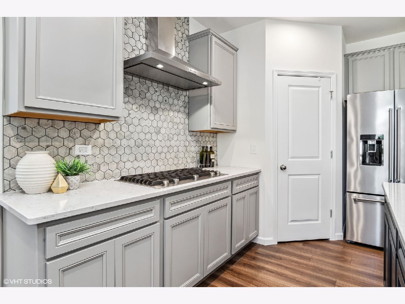
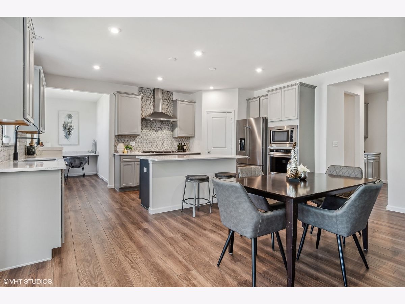
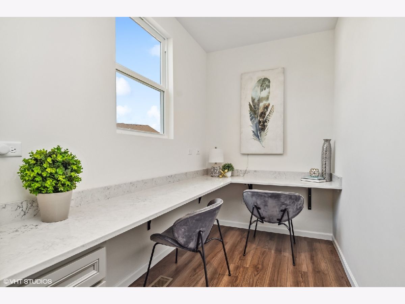
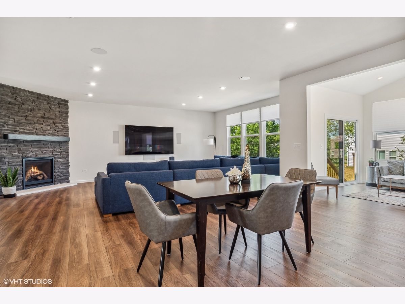
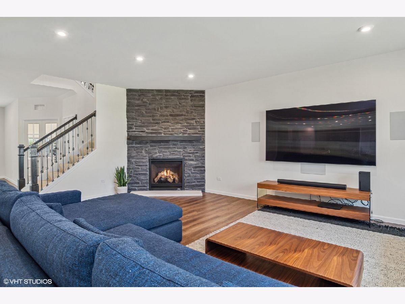
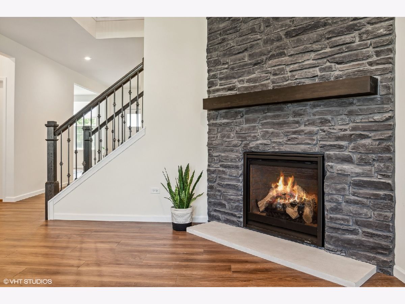
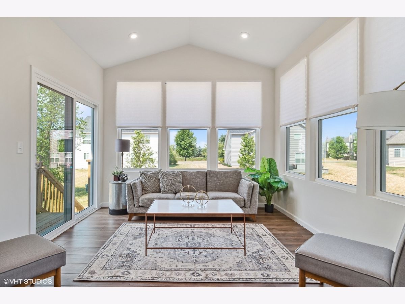
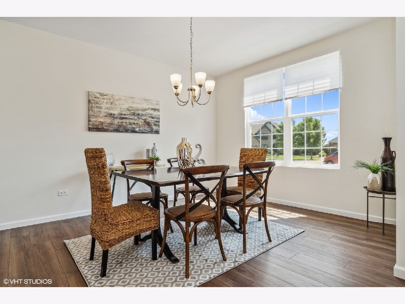
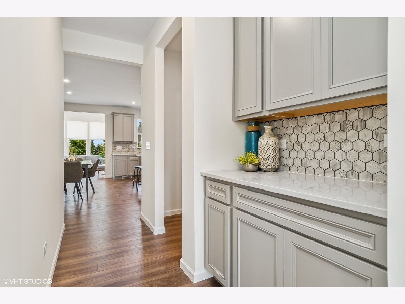
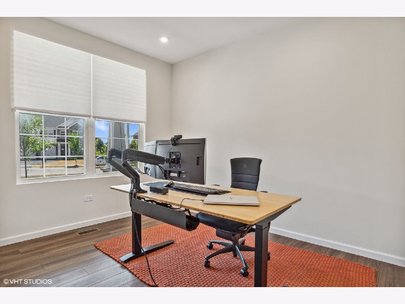
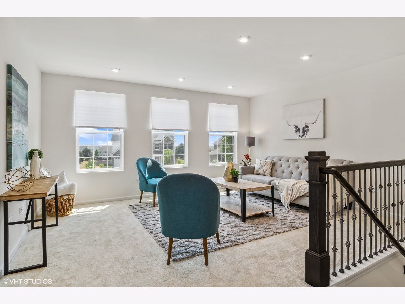
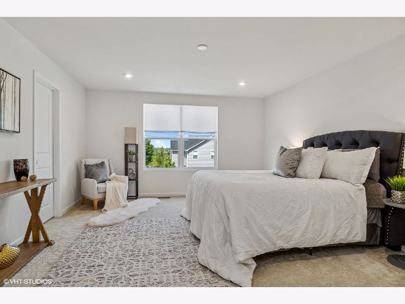
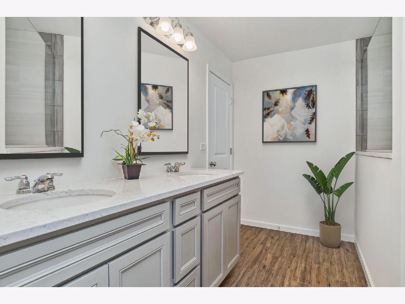
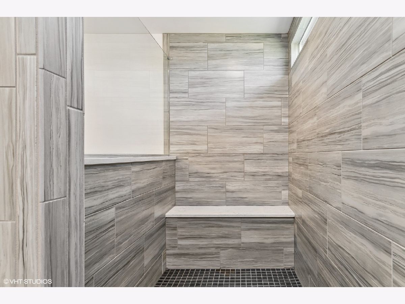
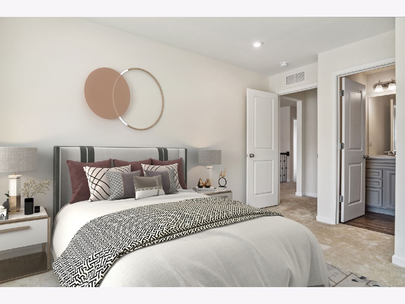
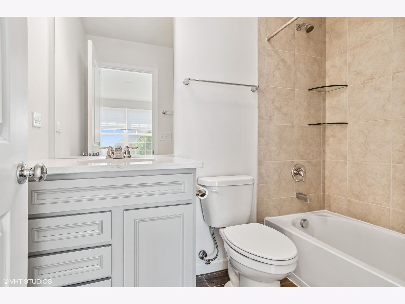
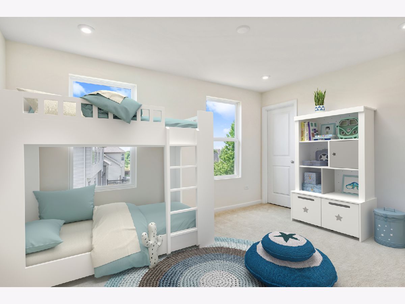
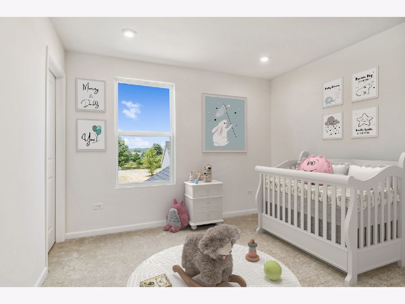
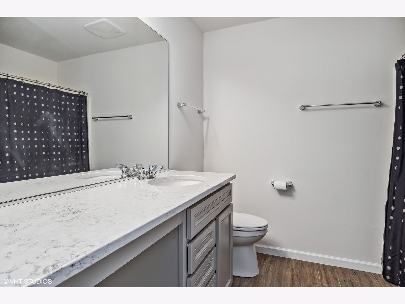
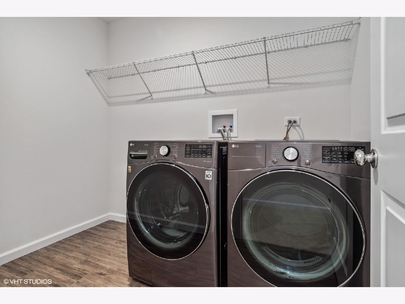
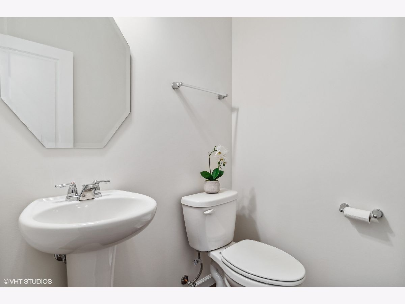
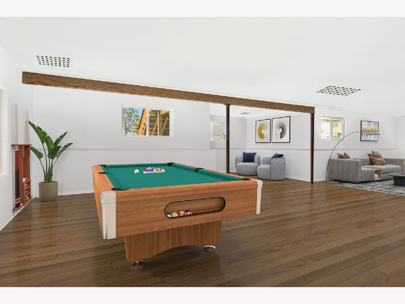
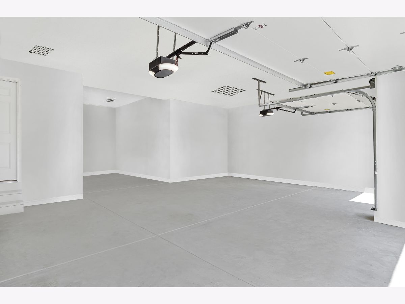
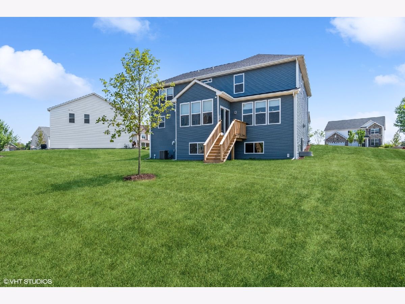
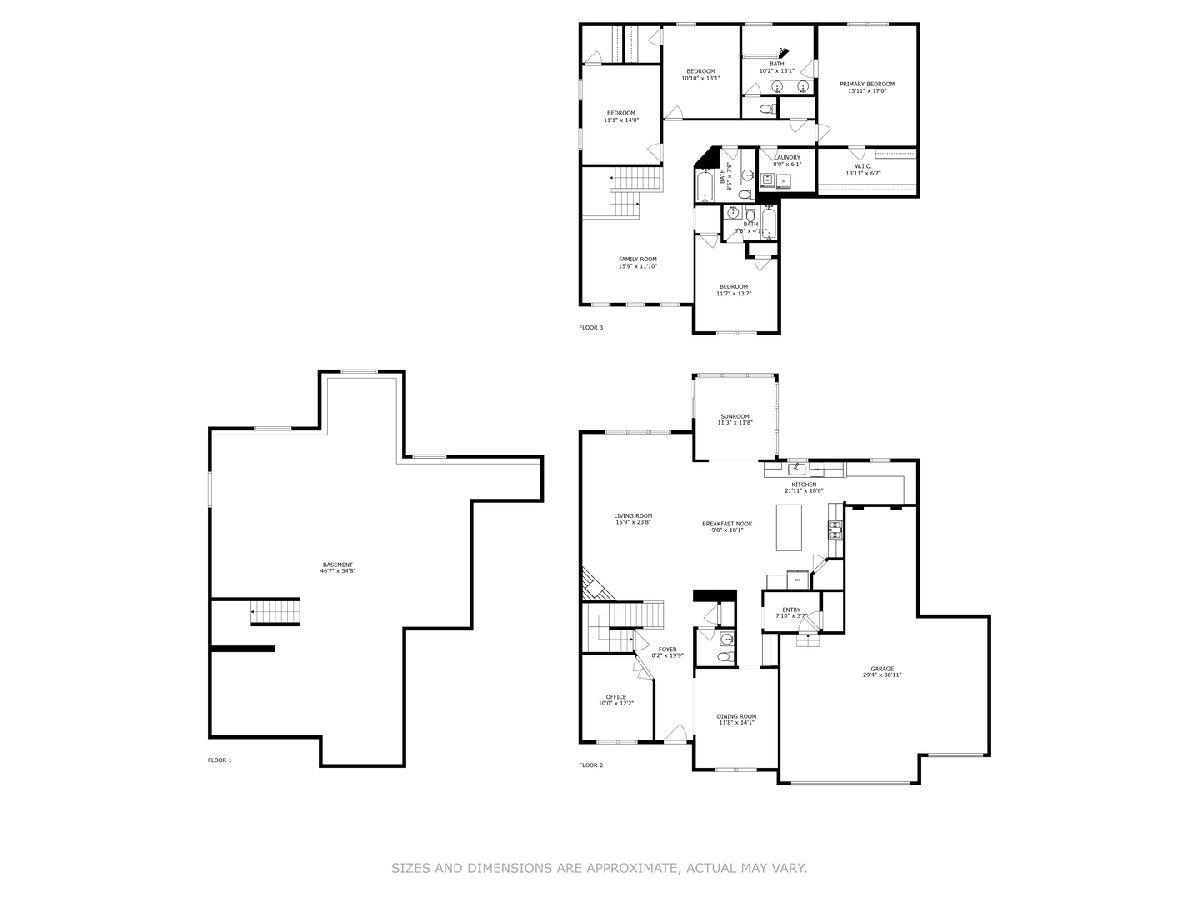
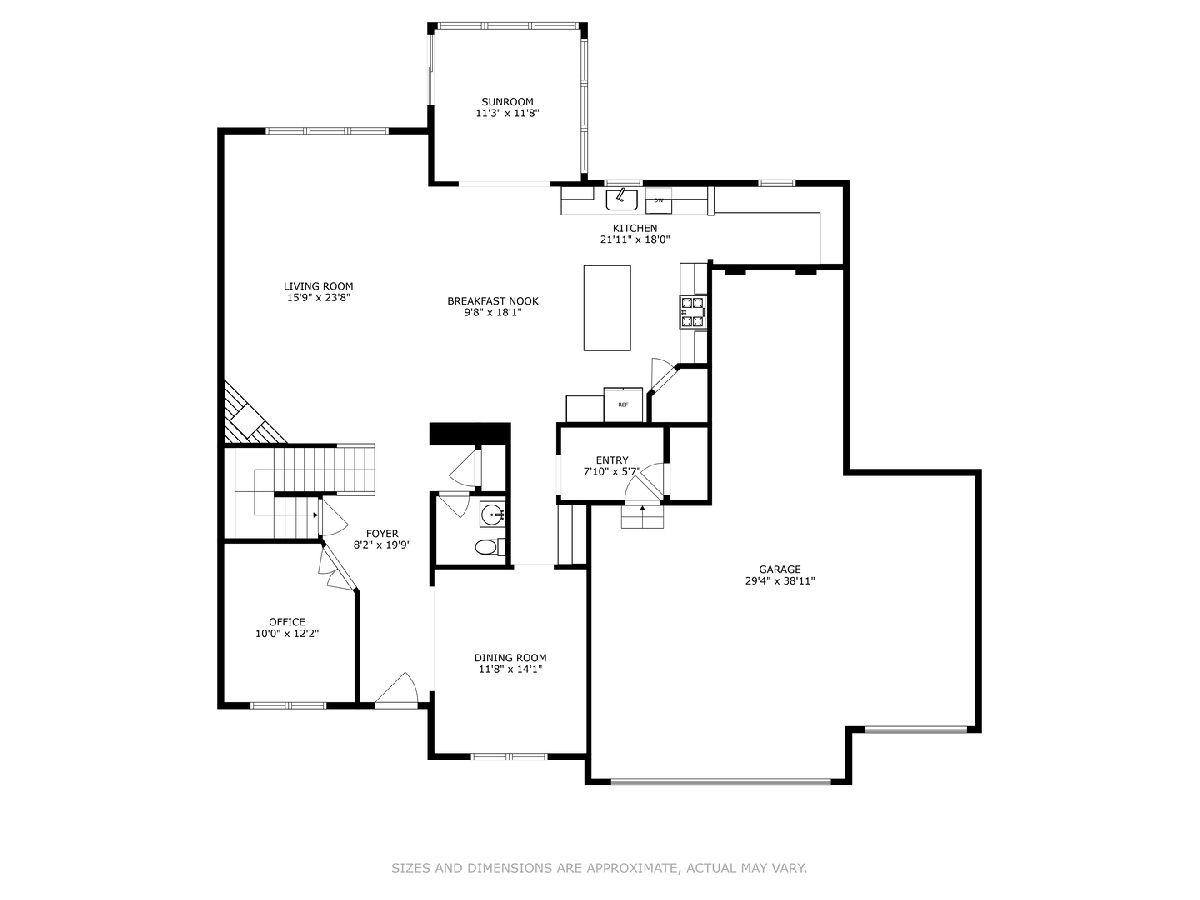
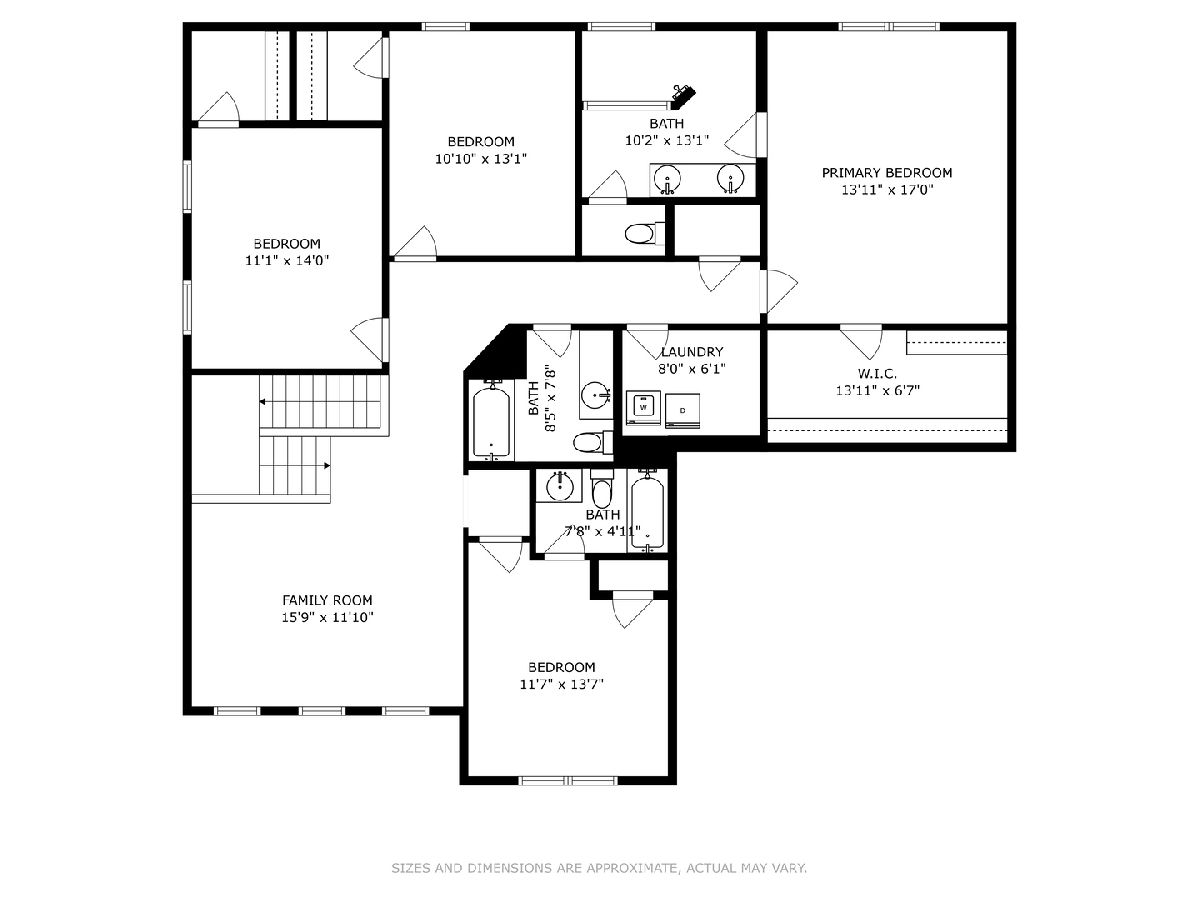
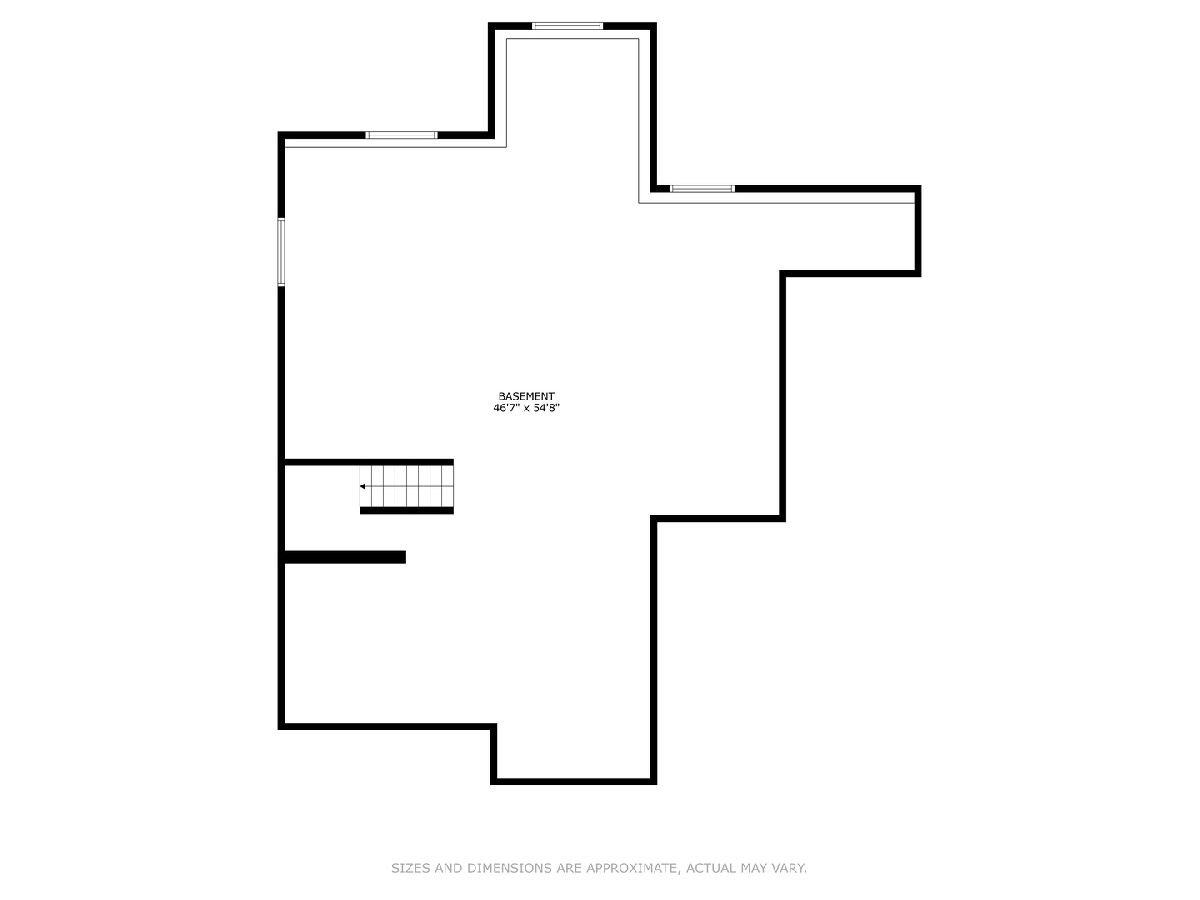
Room Specifics
Total Bedrooms: 4
Bedrooms Above Ground: 4
Bedrooms Below Ground: 0
Dimensions: —
Floor Type: —
Dimensions: —
Floor Type: —
Dimensions: —
Floor Type: —
Full Bathrooms: 4
Bathroom Amenities: —
Bathroom in Basement: 0
Rooms: —
Basement Description: Unfinished
Other Specifics
| 3 | |
| — | |
| Asphalt | |
| — | |
| — | |
| 96X140X86X140 | |
| — | |
| — | |
| — | |
| — | |
| Not in DB | |
| — | |
| — | |
| — | |
| — |
Tax History
| Year | Property Taxes |
|---|---|
| 2023 | $4,205 |
Contact Agent
Nearby Similar Homes
Nearby Sold Comparables
Contact Agent
Listing Provided By
Compass

