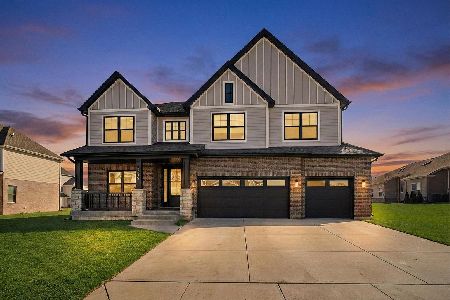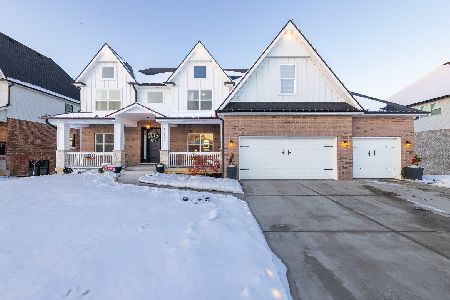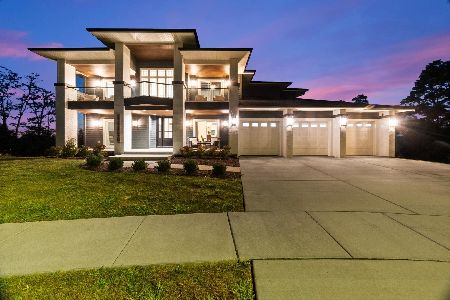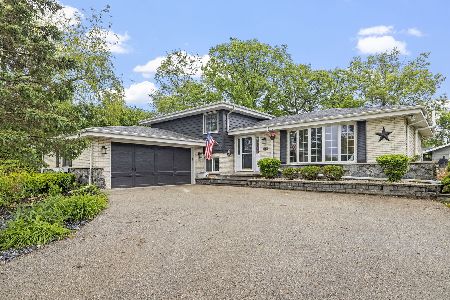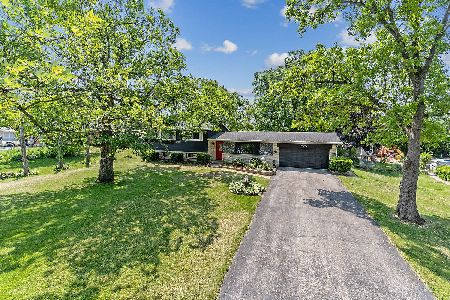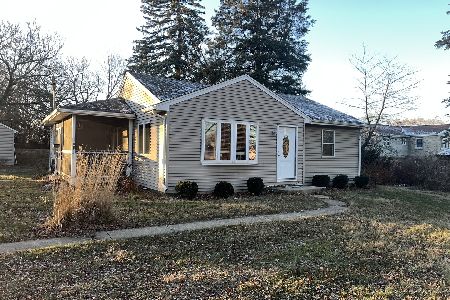12826 Artesian Street, Lemont, Illinois 60439
$395,000
|
Sold
|
|
| Status: | Closed |
| Sqft: | 2,486 |
| Cost/Sqft: | $161 |
| Beds: | 3 |
| Baths: | 2 |
| Year Built: | 1972 |
| Property Taxes: | $6,238 |
| Days On Market: | 1638 |
| Lot Size: | 0,50 |
Description
Stylishly updated split level with sub basement with irresistible curb appeal tucked away in a quiet, residential area of Lemont! Situated on over a half-acre, park-like lot, this home offers four levels of living space, a three seasons room, an attached, 2.5 garage, plus a bonus, 19x15 shed with dedicated electrical panel. This home is spacious, gorgeously updated, immaculately maintained, and is of an overall quality that is rarely found at this price point. Features such as crown molding, contemporary hardwood flooring, and neutral tones contribute to a classic, yet stylish aesthetic that would make Pottery Barn jealous. Sometimes you find mismatched homes where the exterior is as hideous as the interior is gorgeous. Not here! The exterior of this home is equally as impressive as the interior. The picturesque landscaping offers the perfect setting for gatherings, recreation, relaxing, and making years of memories. The main living area has a living room, separate dining room, and eat-in kitchen with direct access to the sunroom and beautifully landscaped, vibrant backyard. Upstairs, you will find the spacious master bedroom, which has direct access to the balcony overlooking the splendid yard--the perfect place for enjoying a cup of coffee in the morning. The master bedroom also has direct access to the renovated bathroom. Two additional showroom-quality bedrooms round out the second floor. The open lower level could be used as a single, large family room or subdivided as a family room, office, and/or exercise area, and there is a second updated, full bathroom downstairs. In short, this is a great value for such a quality, spacious, updated home! Recent improvements include new carpet and fully renovated bathrooms (2020), new water softener and reverse osmosis system (2020), a new roof (2017), hardwood flooring (2018), driveway (2017), and deck (2015). The area has exceptional schools, easy access to Routes 83, 171, & I-355, several parks, world-class golf courses, and a variety of shopping, dining, and entertainment options. Welcome home!
Property Specifics
| Single Family | |
| — | |
| Quad Level | |
| 1972 | |
| Full | |
| — | |
| No | |
| 0.5 |
| Cook | |
| — | |
| — / Not Applicable | |
| None | |
| Private Well | |
| Septic-Private | |
| 11190142 | |
| 22232070040000 |
Nearby Schools
| NAME: | DISTRICT: | DISTANCE: | |
|---|---|---|---|
|
Grade School
Oakwood Elementary School |
113A | — | |
|
Middle School
Old Quarry Middle School |
113A | Not in DB | |
|
High School
Lemont Twp High School |
210 | Not in DB | |
|
Alternate Elementary School
River Valley Elementary School |
— | Not in DB | |
Property History
| DATE: | EVENT: | PRICE: | SOURCE: |
|---|---|---|---|
| 27 Sep, 2018 | Sold | $335,000 | MRED MLS |
| 10 Aug, 2018 | Under contract | $350,000 | MRED MLS |
| 10 Jul, 2018 | Listed for sale | $350,000 | MRED MLS |
| 2 Nov, 2021 | Sold | $395,000 | MRED MLS |
| 21 Sep, 2021 | Under contract | $400,000 | MRED MLS |
| — | Last price change | $415,000 | MRED MLS |
| 3 Sep, 2021 | Listed for sale | $415,000 | MRED MLS |
| 23 Jun, 2025 | Sold | $525,000 | MRED MLS |
| 24 May, 2025 | Under contract | $517,500 | MRED MLS |
| 21 May, 2025 | Listed for sale | $517,500 | MRED MLS |
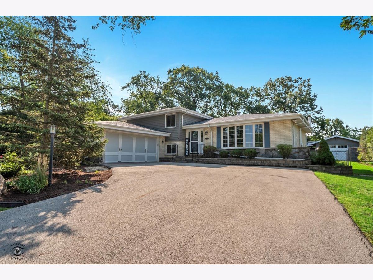
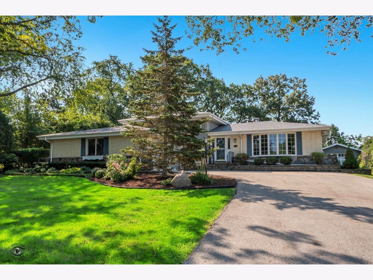
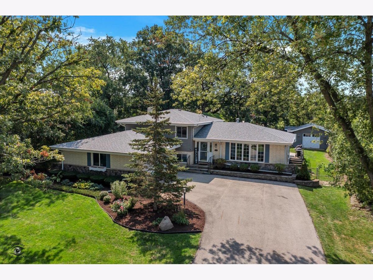
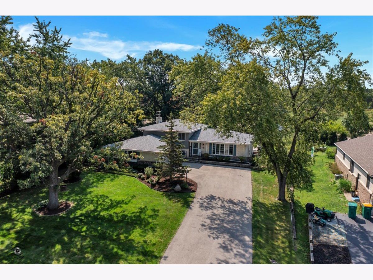
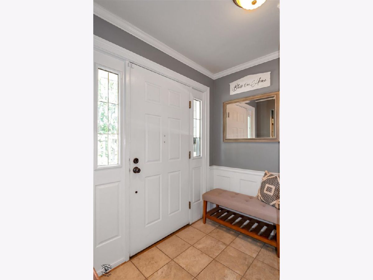
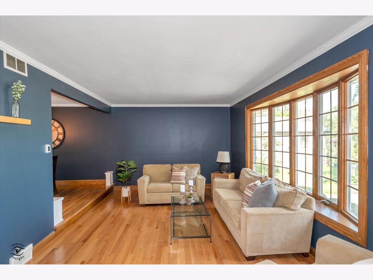
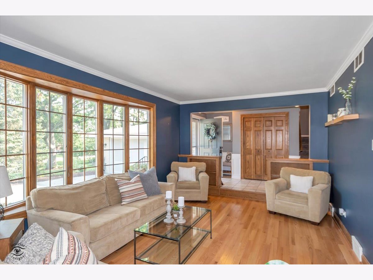
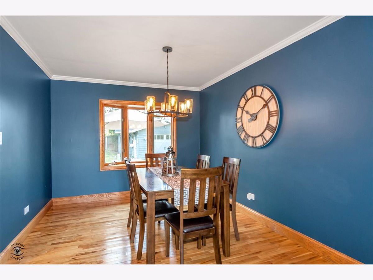
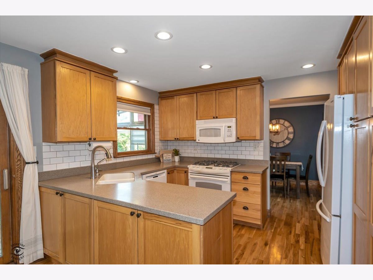
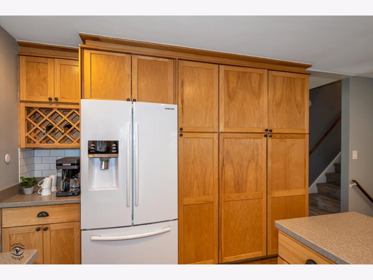
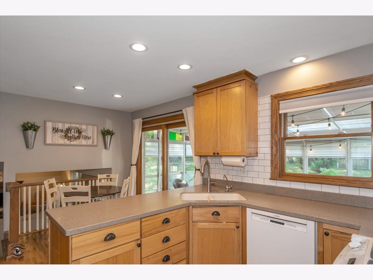
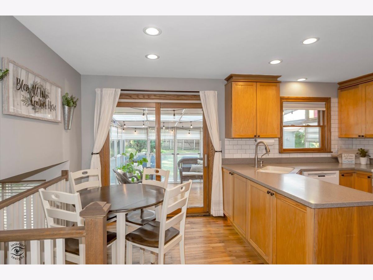
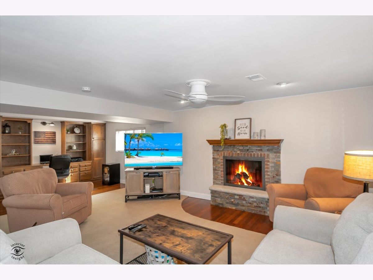
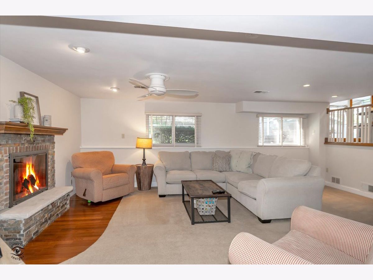
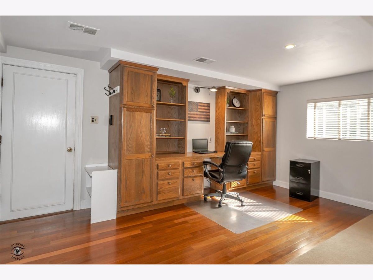
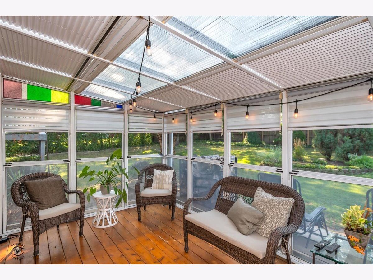
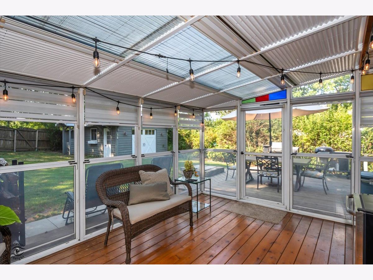
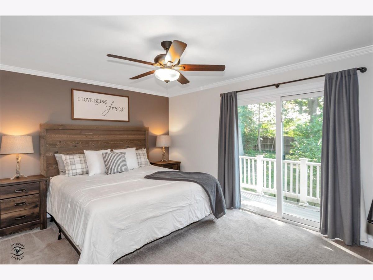
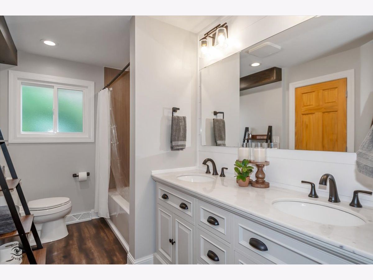
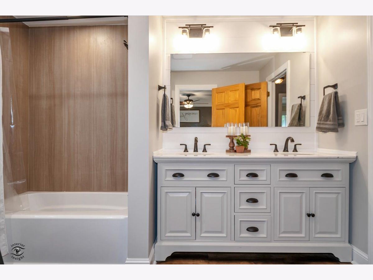
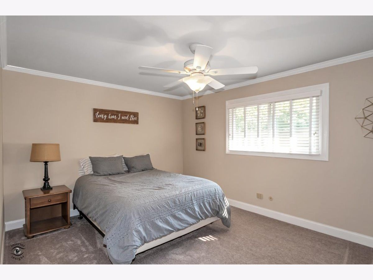
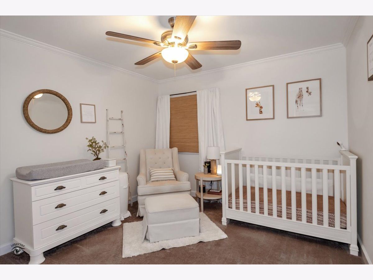
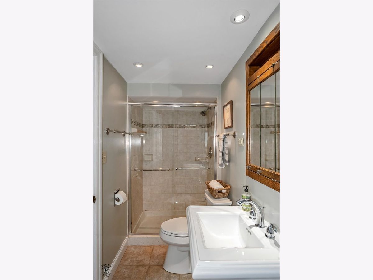
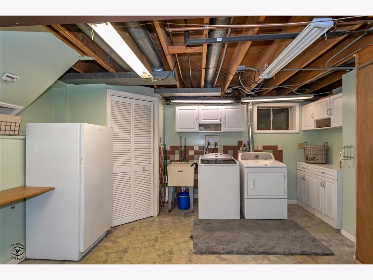
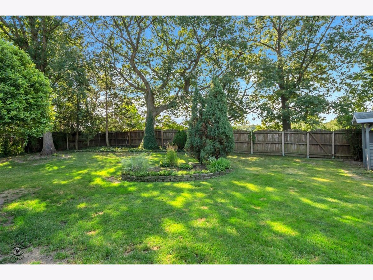
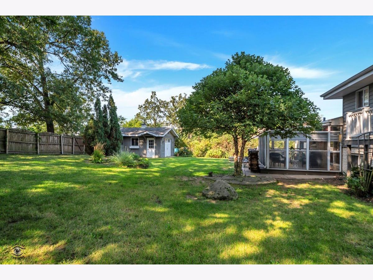
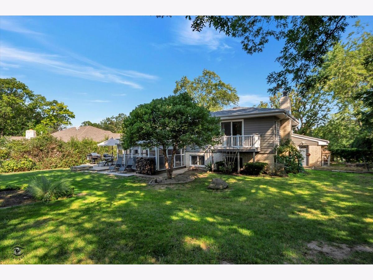
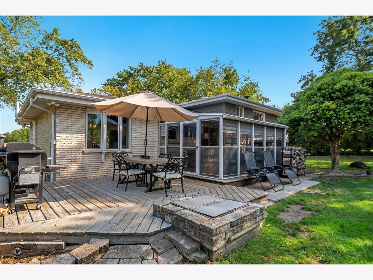
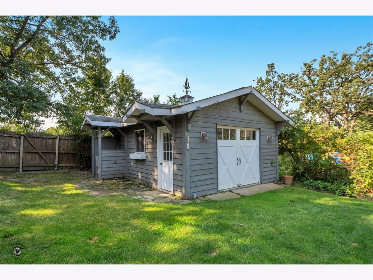
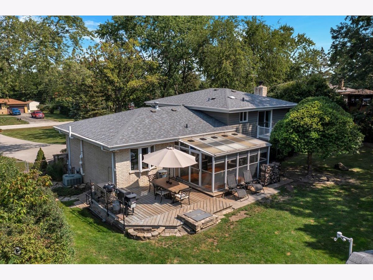
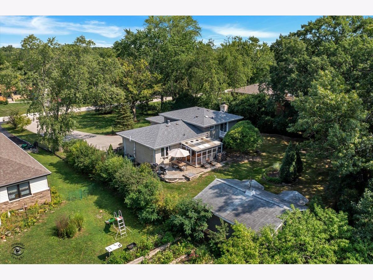
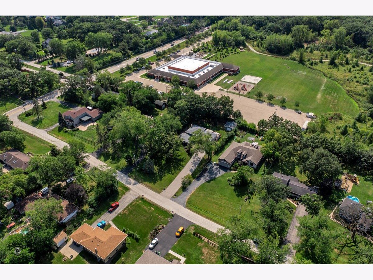
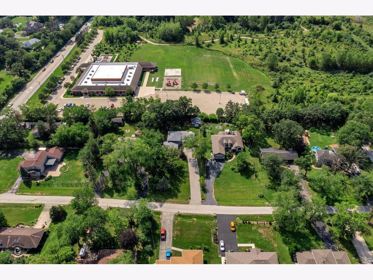
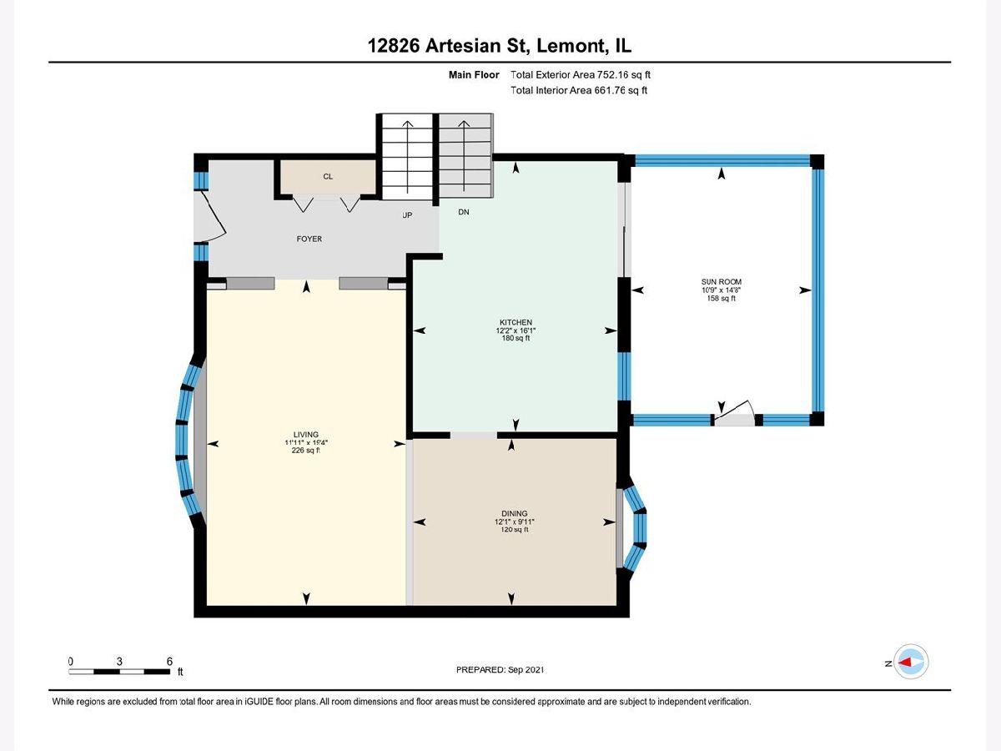
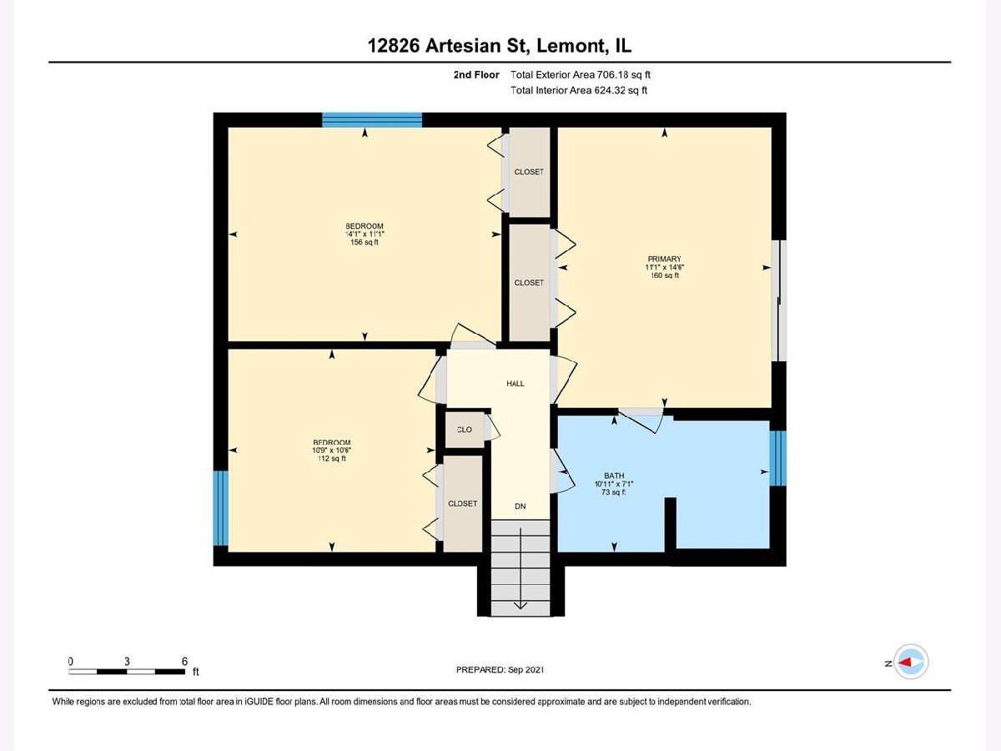
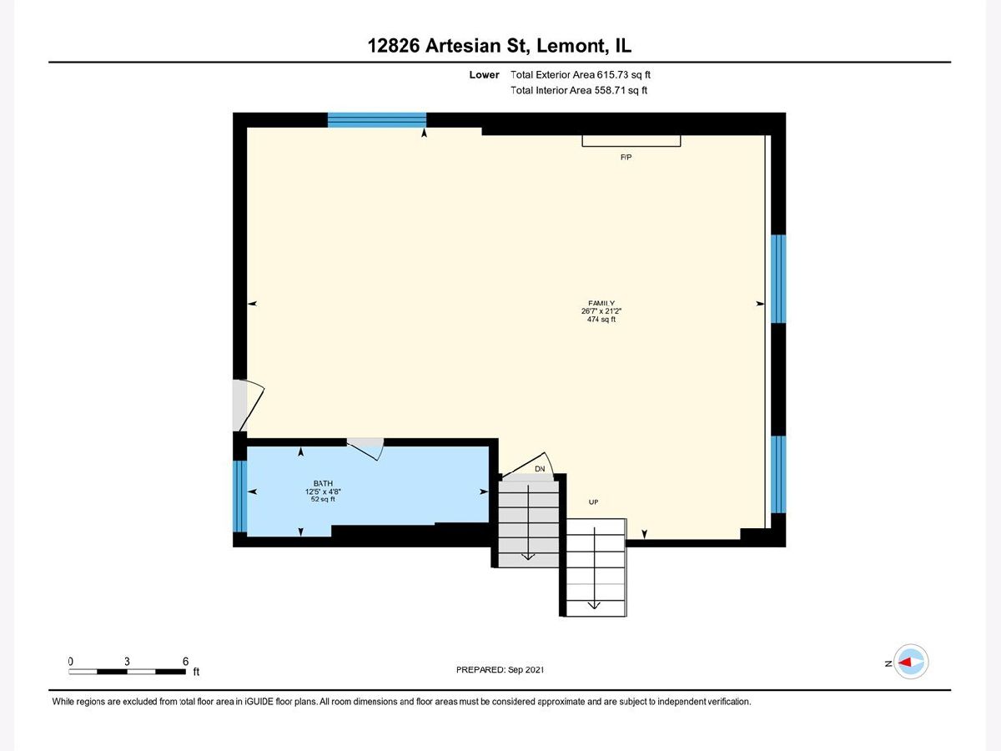
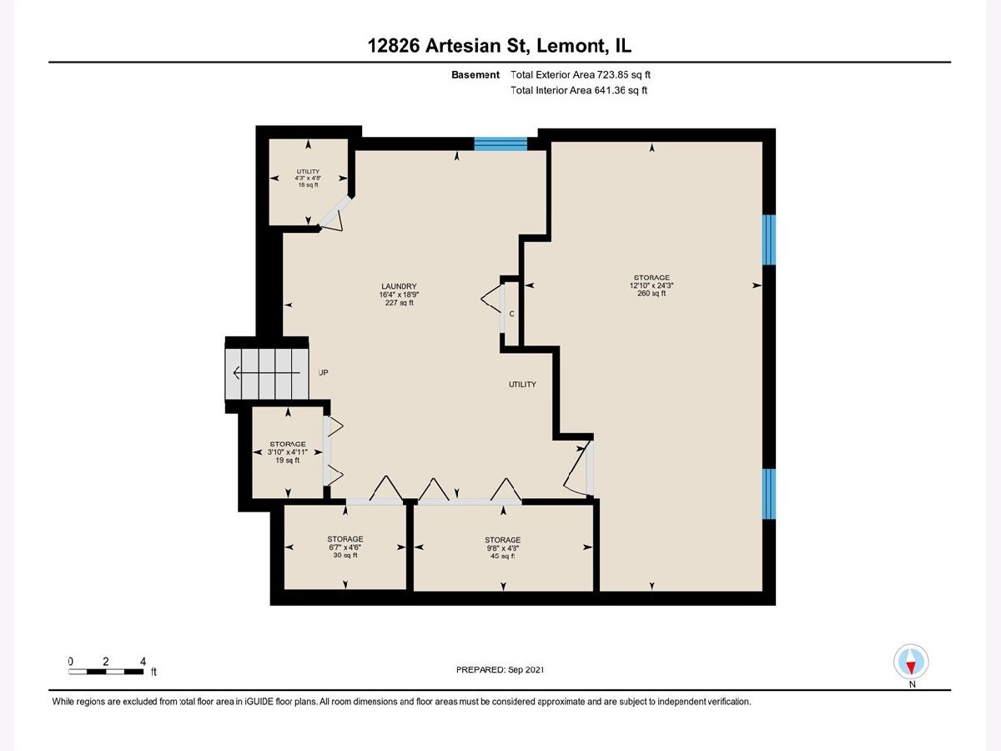
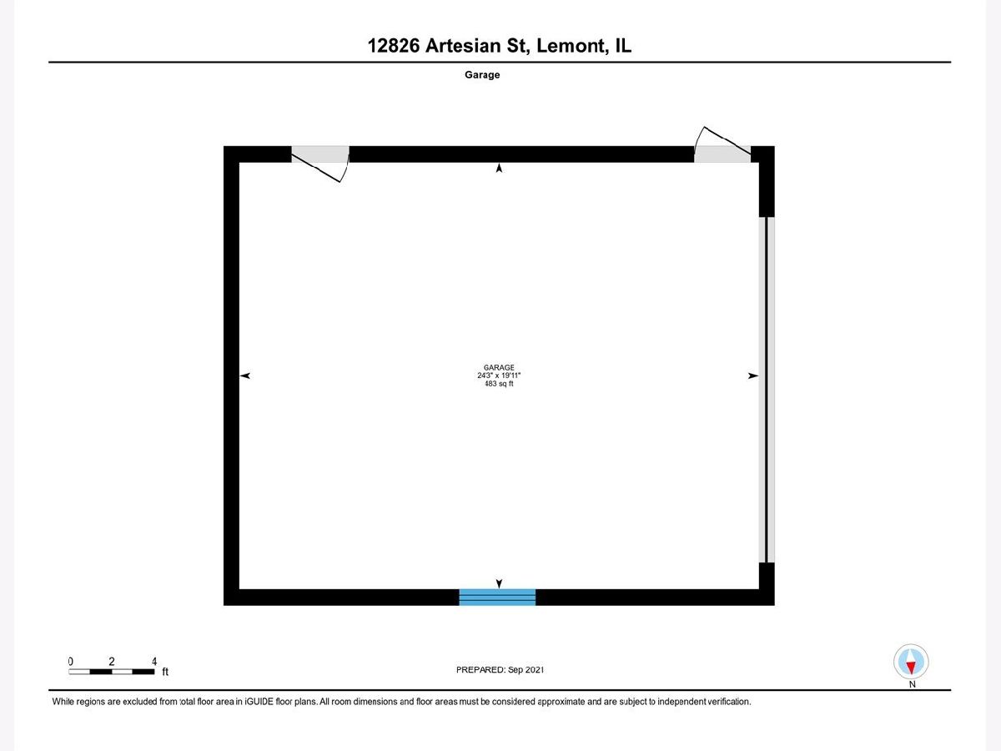
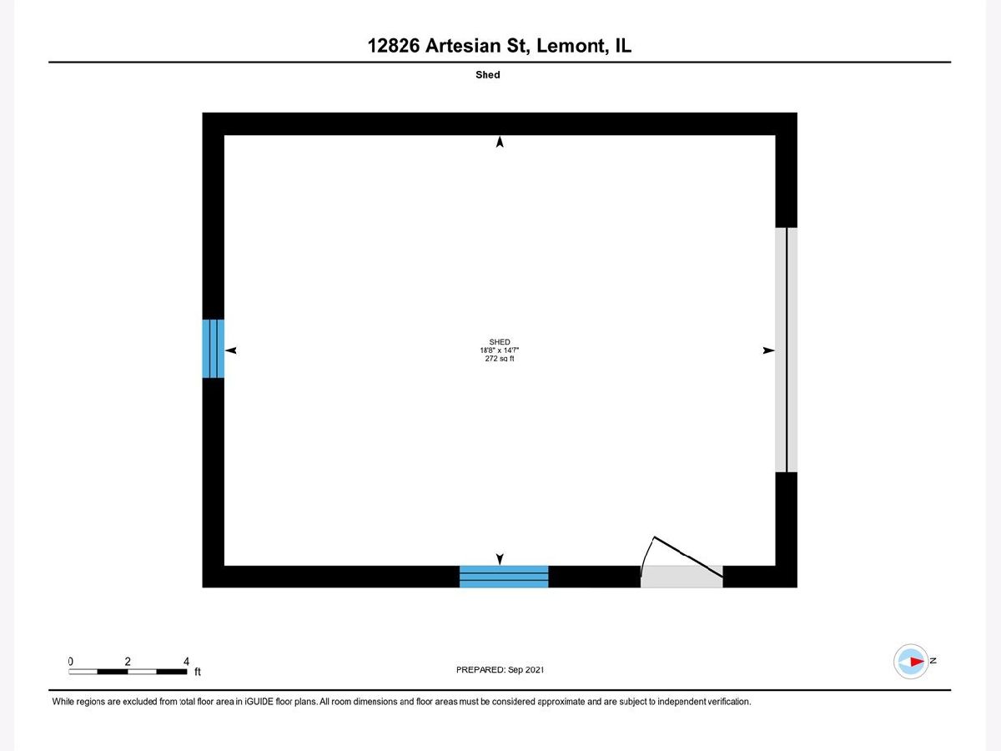
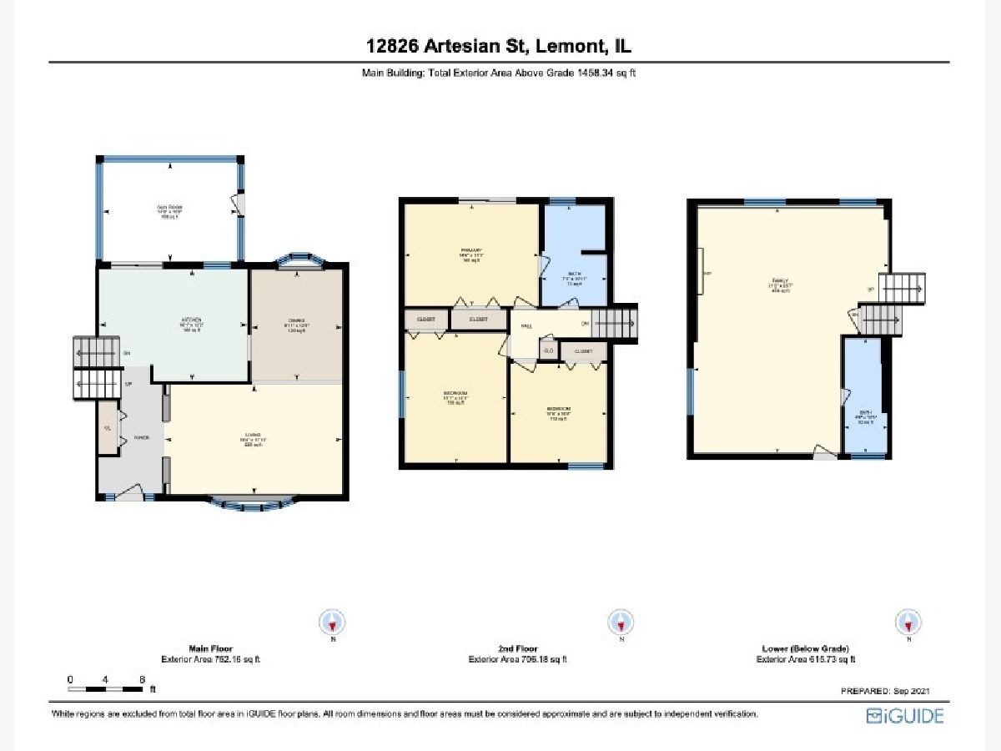
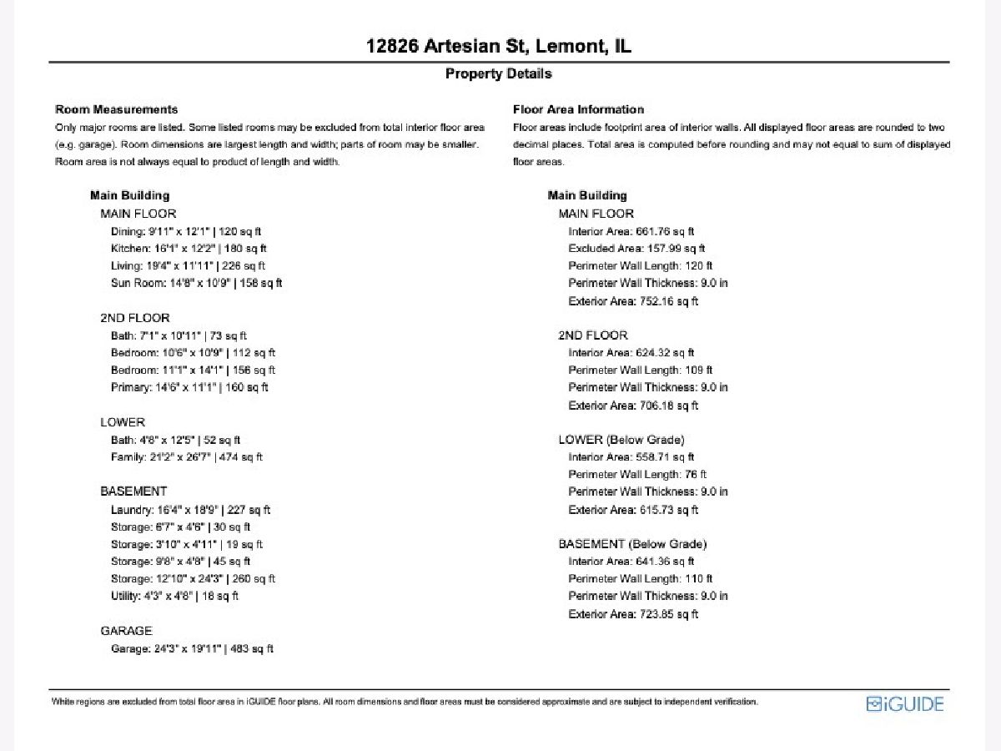
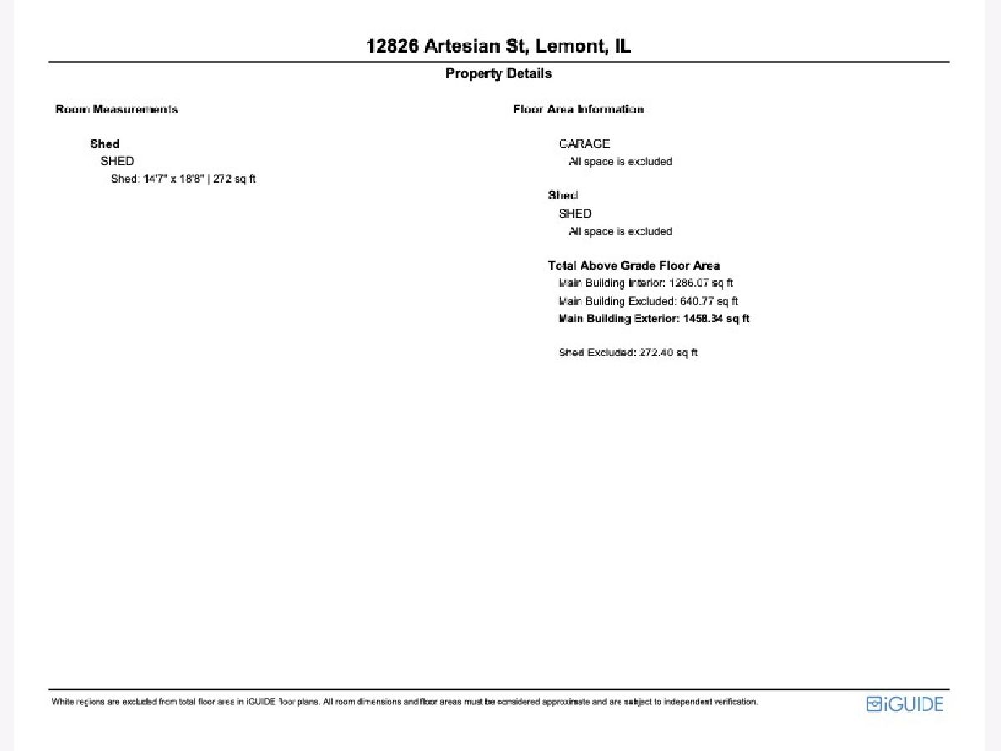
Room Specifics
Total Bedrooms: 3
Bedrooms Above Ground: 3
Bedrooms Below Ground: 0
Dimensions: —
Floor Type: Carpet
Dimensions: —
Floor Type: Carpet
Full Bathrooms: 2
Bathroom Amenities: —
Bathroom in Basement: 0
Rooms: Foyer,Office,Sun Room,Workshop
Basement Description: Partially Finished
Other Specifics
| 2.5 | |
| Concrete Perimeter | |
| Asphalt | |
| Balcony, Deck | |
| Landscaped | |
| 224X100 | |
| — | |
| Full | |
| Hardwood Floors | |
| Range, Microwave, Dishwasher, Refrigerator | |
| Not in DB | |
| — | |
| — | |
| — | |
| — |
Tax History
| Year | Property Taxes |
|---|---|
| 2018 | $4,583 |
| 2021 | $6,238 |
| 2025 | $5,948 |
Contact Agent
Nearby Similar Homes
Nearby Sold Comparables
Contact Agent
Listing Provided By
Eric Andersen Homes

