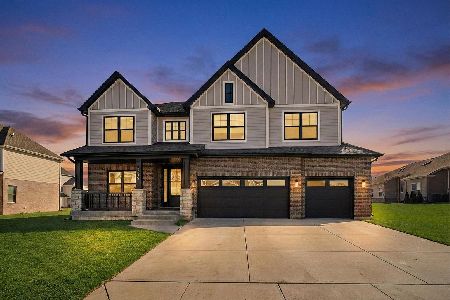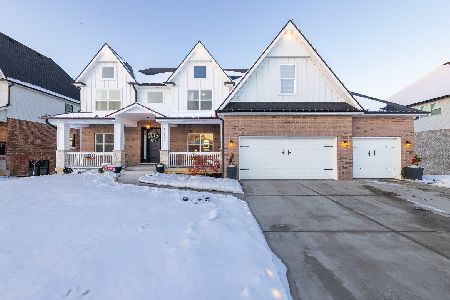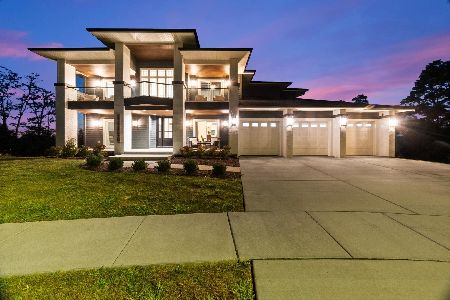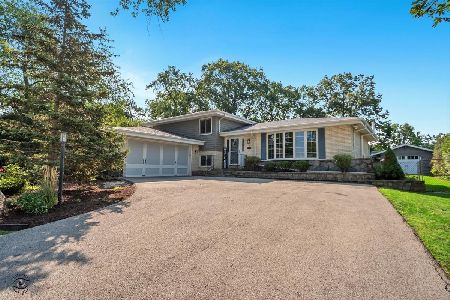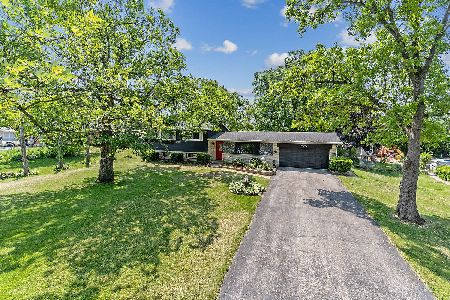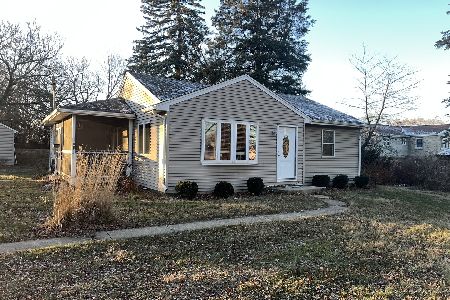12826 Artesian Street, Lemont, Illinois 60439
$525,000
|
Sold
|
|
| Status: | Closed |
| Sqft: | 2,486 |
| Cost/Sqft: | $208 |
| Beds: | 3 |
| Baths: | 2 |
| Year Built: | 1972 |
| Property Taxes: | $5,948 |
| Days On Market: | 282 |
| Lot Size: | 0,50 |
Description
Charming Split-Level Home on Half an Acre with Sub-Basement, Sunroom & More! Welcome to this beautifully maintained 3-bedroom, 2-bath split-level home, ideally situated on a spacious 0.50-acre lot. The main level features hardwood floors, abundant natural light, a large living room, a separate dining area, and an eat-in kitchen with direct access to the bright and airy sunroom. Step outside to a beautifully landscaped backyard with apple trees-your own private oasis. Upstairs, the spacious primary bedroom opens to a private balcony-perfect for morning coffee-and offers direct access to a shared full bath. Two additional generously sized bedrooms complete the upper level. The lower level provides flexible living space, ideal as a large family room or easily divided into a family room and home office, complete with built-ins to keep things organized. A second updated full bathroom is also on this level. Downstairs, the sub-basement offers even more space with laundry, abundant storage, and flex room options to fit your needs. Outside, enjoy the expansive yard with a chicken coop and shed-perfect for gardeners or hobbyists. Located in a top-rated school district with easy access to Routes 83, 171, and I-355, this home is also close to parks, world-class golf courses, and a wide array of shopping, dining, and entertainment. Recent improvements include renovated bathrooms, (2020-2024), HVAC with humidifier (2022), water heater (2022), new water softener and reverse osmosis system (2020), a new roof (2017). Ask your agent for a full list located in additional documents. Don't miss this opportunity to own a spacious, well-loved home in a highly desirable location!
Property Specifics
| Single Family | |
| — | |
| — | |
| 1972 | |
| — | |
| — | |
| No | |
| 0.5 |
| Cook | |
| — | |
| — / Not Applicable | |
| — | |
| — | |
| — | |
| 12363444 | |
| 22232070040000 |
Nearby Schools
| NAME: | DISTRICT: | DISTANCE: | |
|---|---|---|---|
|
High School
Lemont Twp High School |
210 | Not in DB | |
Property History
| DATE: | EVENT: | PRICE: | SOURCE: |
|---|---|---|---|
| 27 Sep, 2018 | Sold | $335,000 | MRED MLS |
| 10 Aug, 2018 | Under contract | $350,000 | MRED MLS |
| 10 Jul, 2018 | Listed for sale | $350,000 | MRED MLS |
| 2 Nov, 2021 | Sold | $395,000 | MRED MLS |
| 21 Sep, 2021 | Under contract | $400,000 | MRED MLS |
| — | Last price change | $415,000 | MRED MLS |
| 3 Sep, 2021 | Listed for sale | $415,000 | MRED MLS |
| 23 Jun, 2025 | Sold | $525,000 | MRED MLS |
| 24 May, 2025 | Under contract | $517,500 | MRED MLS |
| 21 May, 2025 | Listed for sale | $517,500 | MRED MLS |
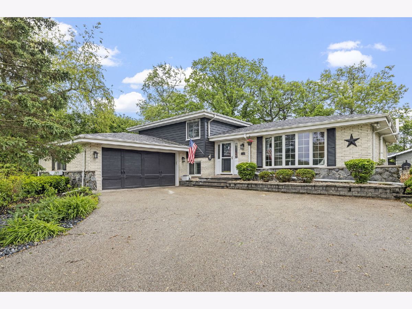
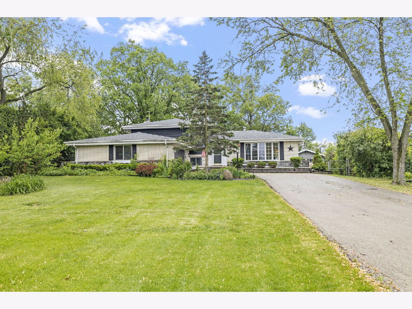
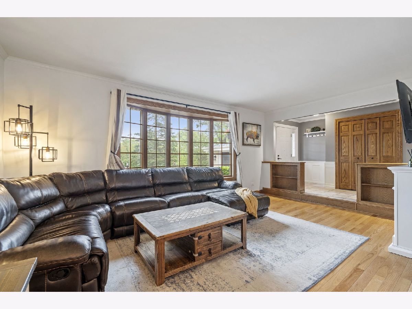
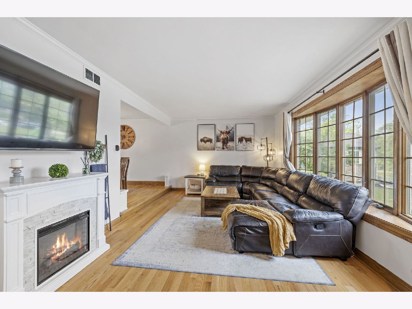
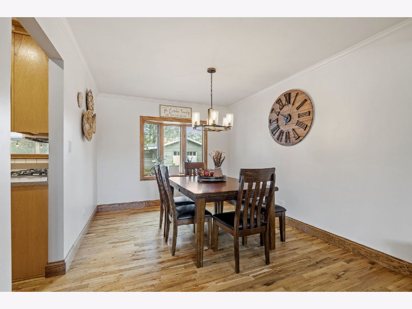
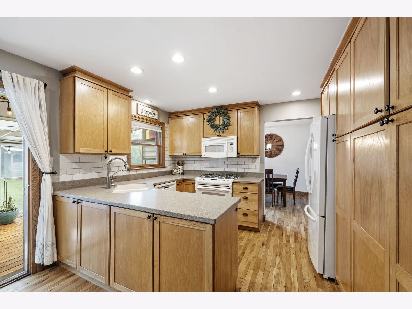
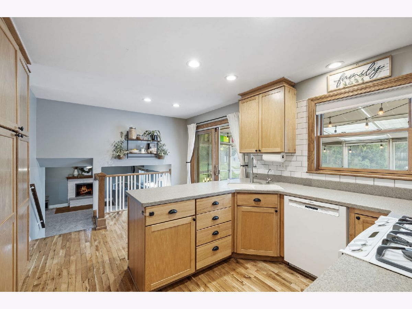
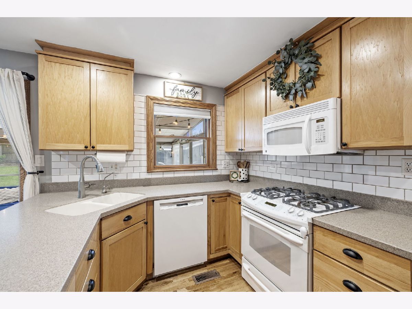
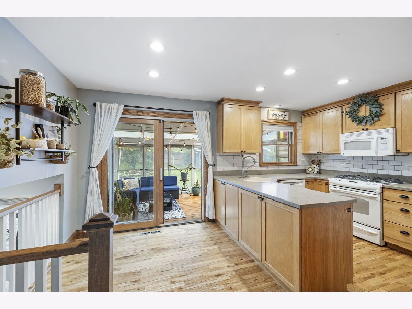
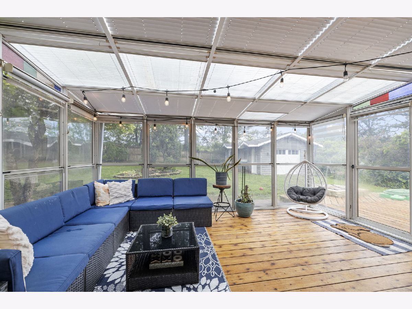
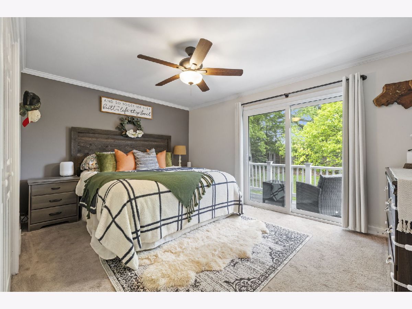
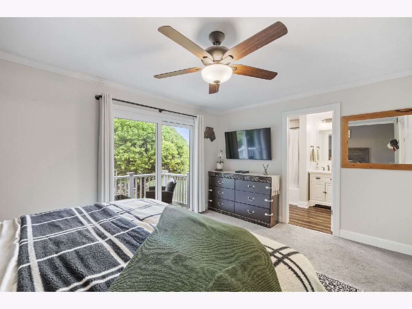
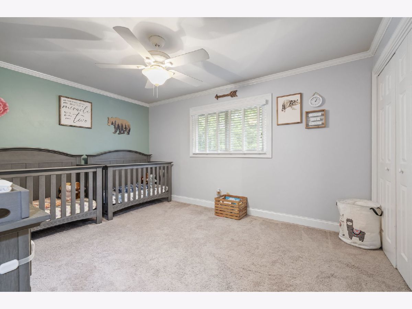
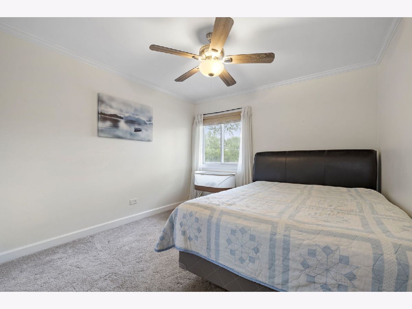
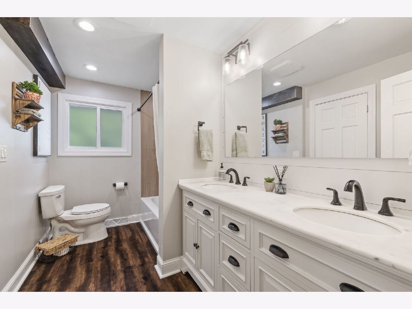
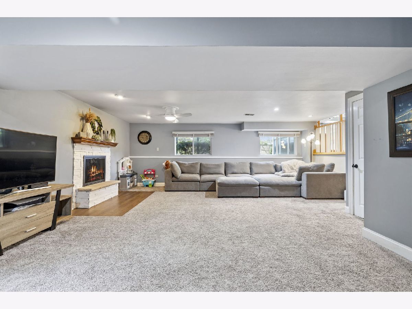
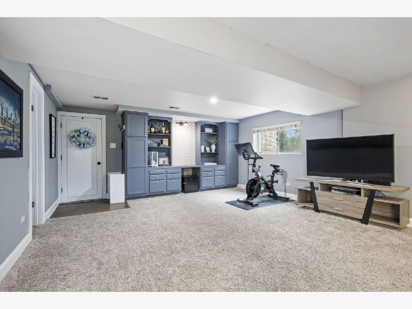
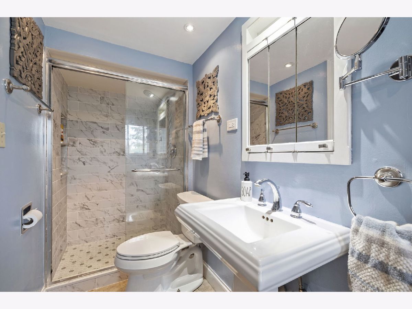
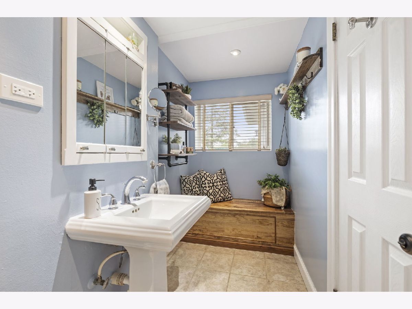
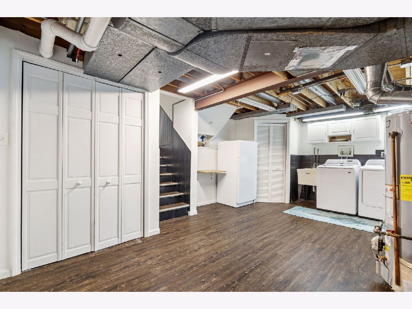
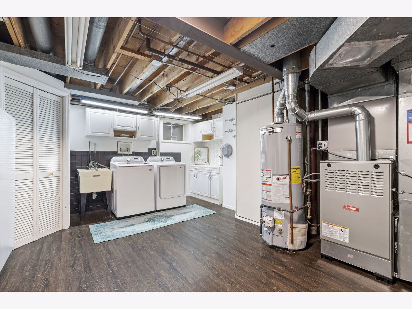
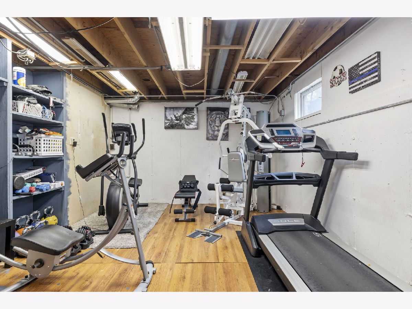
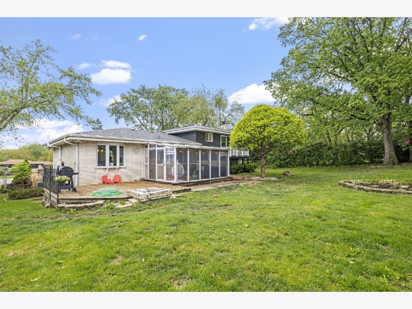
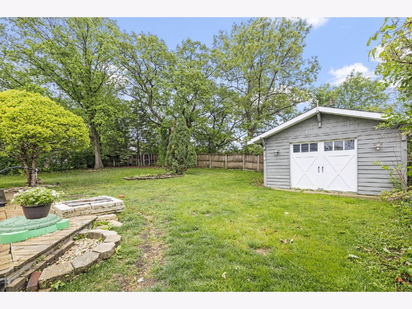
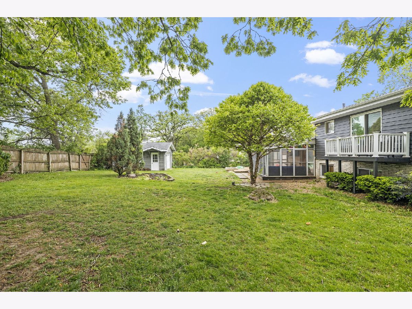
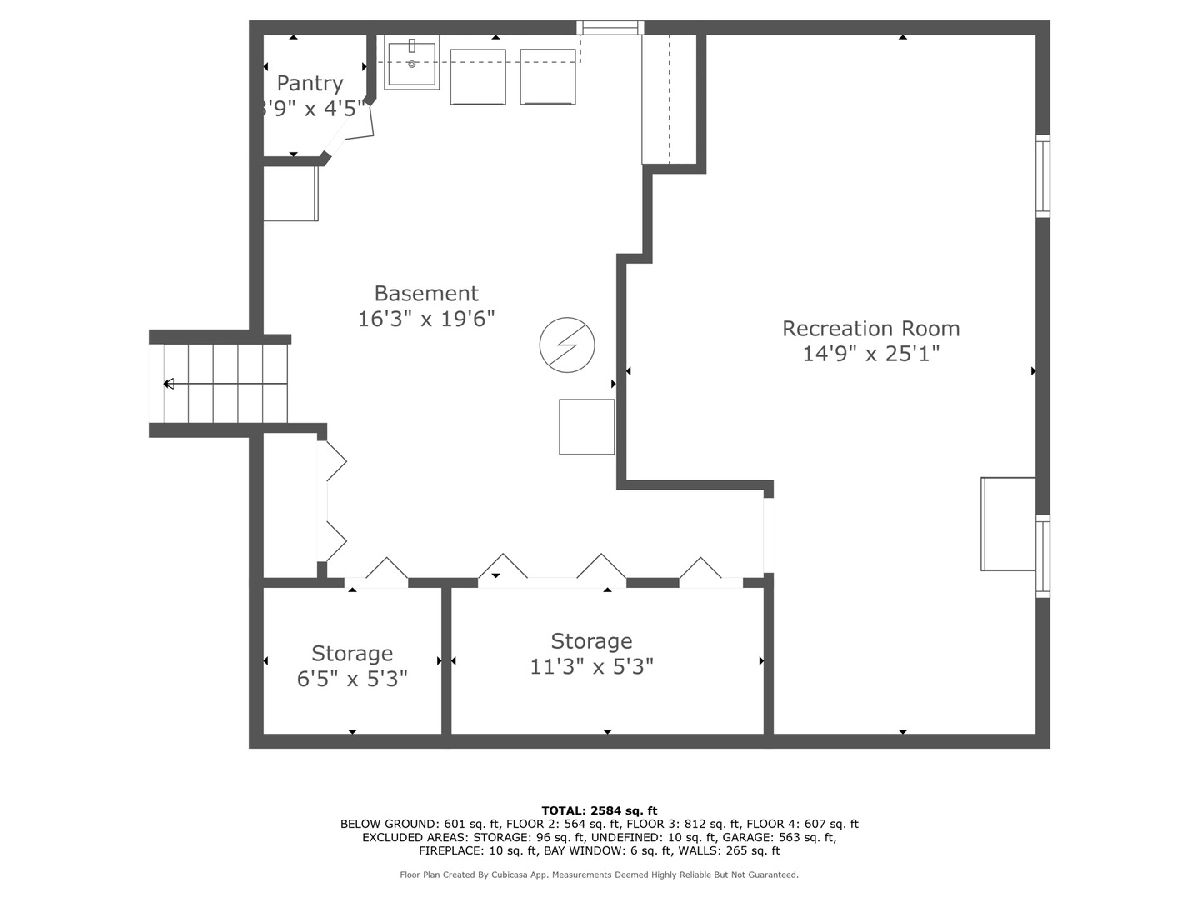
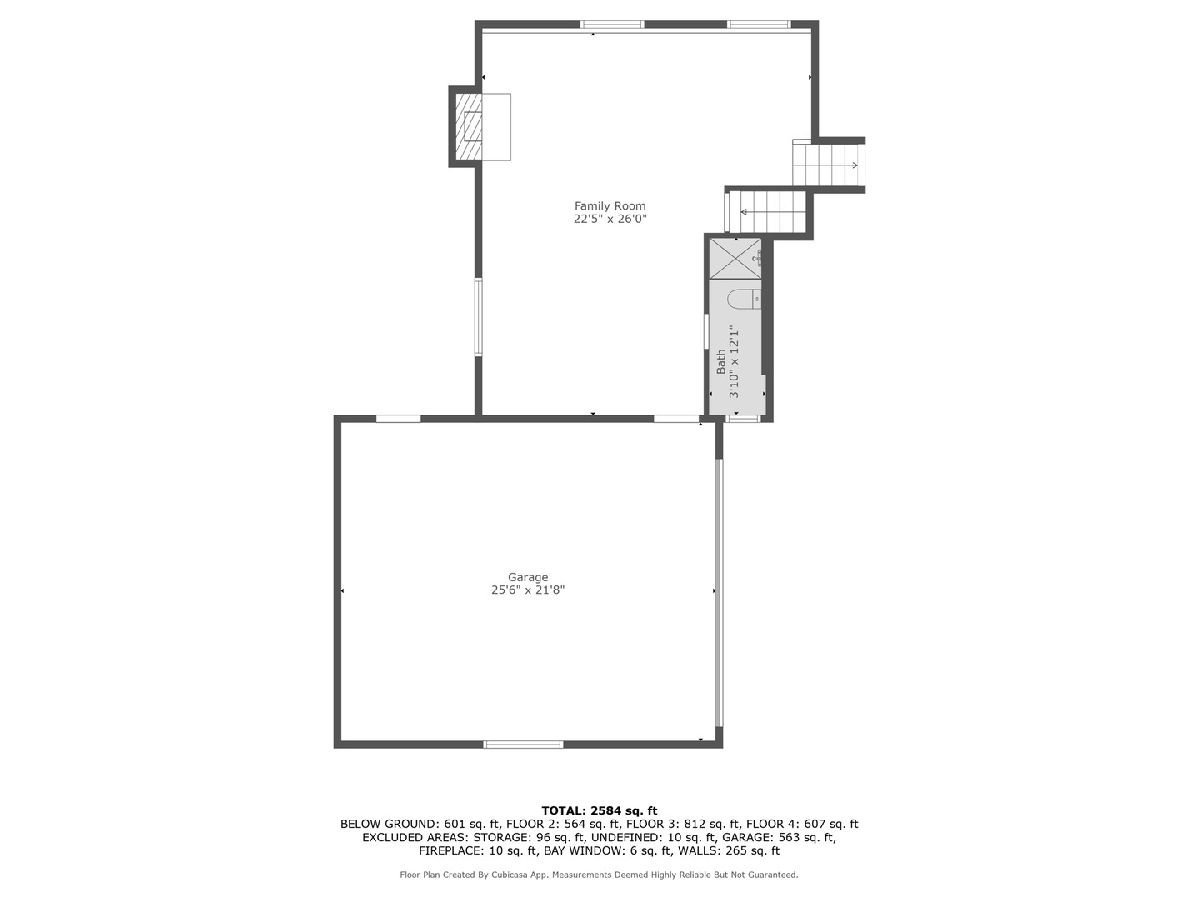
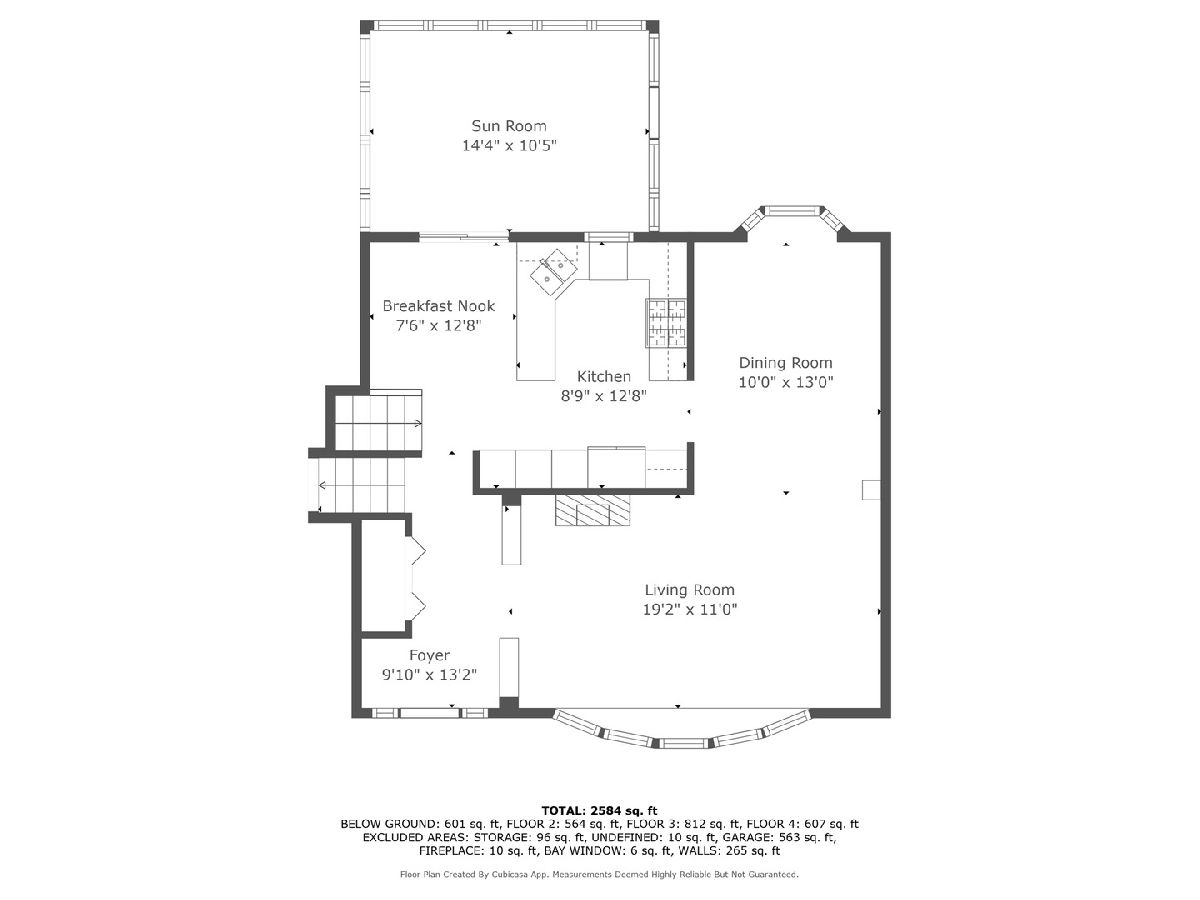
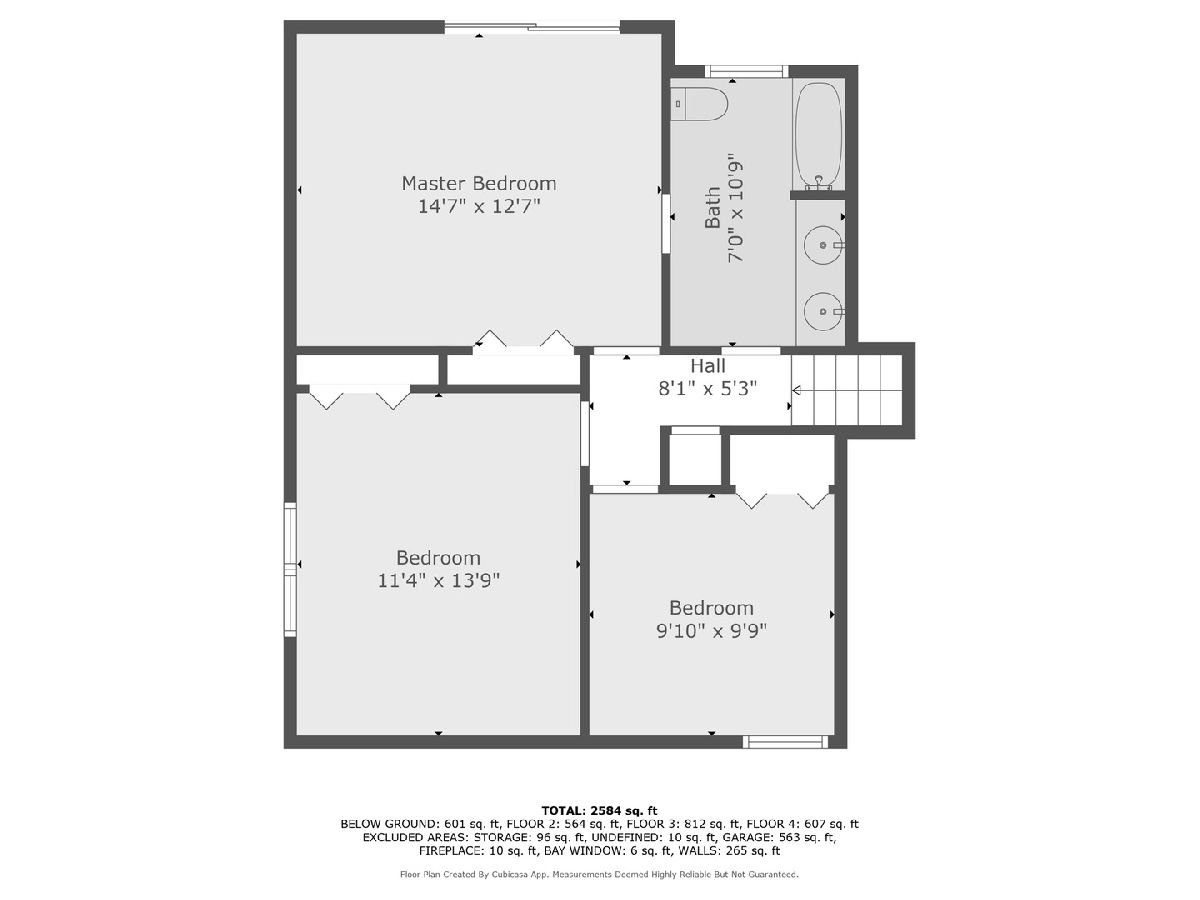
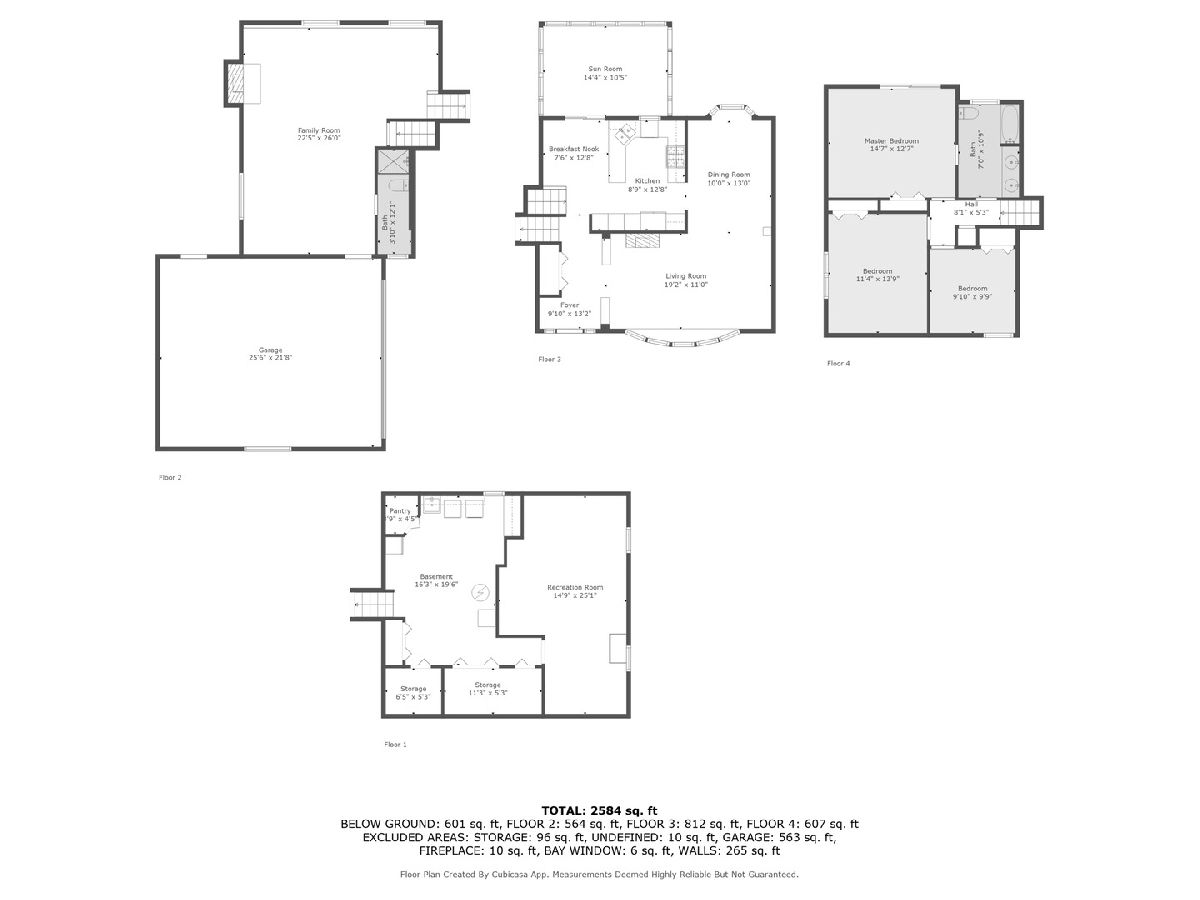
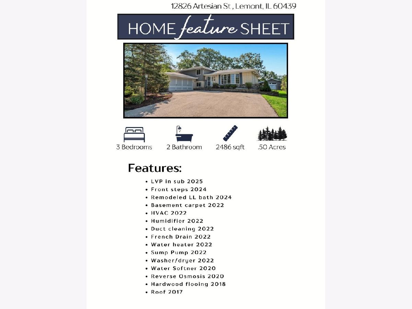
Room Specifics
Total Bedrooms: 3
Bedrooms Above Ground: 3
Bedrooms Below Ground: 0
Dimensions: —
Floor Type: —
Dimensions: —
Floor Type: —
Full Bathrooms: 2
Bathroom Amenities: —
Bathroom in Basement: 0
Rooms: —
Basement Description: —
Other Specifics
| 2.5 | |
| — | |
| — | |
| — | |
| — | |
| 224X100 | |
| — | |
| — | |
| — | |
| — | |
| Not in DB | |
| — | |
| — | |
| — | |
| — |
Tax History
| Year | Property Taxes |
|---|---|
| 2018 | $4,583 |
| 2021 | $6,238 |
| 2025 | $5,948 |
Contact Agent
Nearby Similar Homes
Nearby Sold Comparables
Contact Agent
Listing Provided By
Jason Mitchell Real Estate IL

