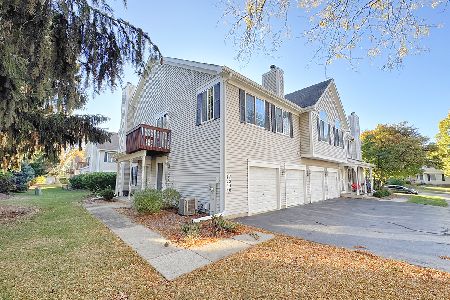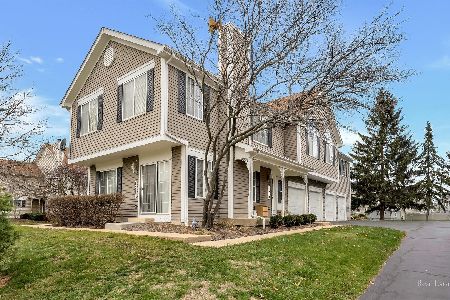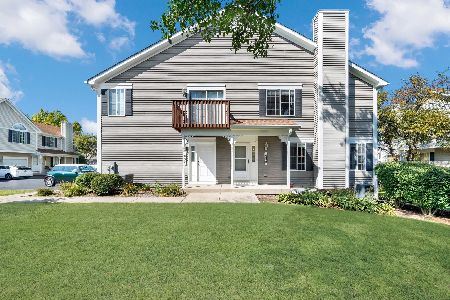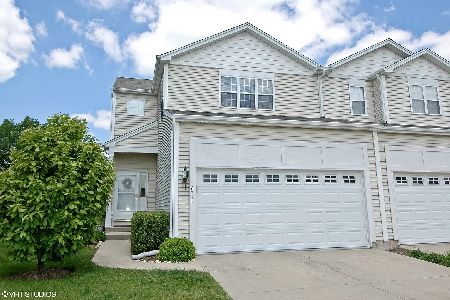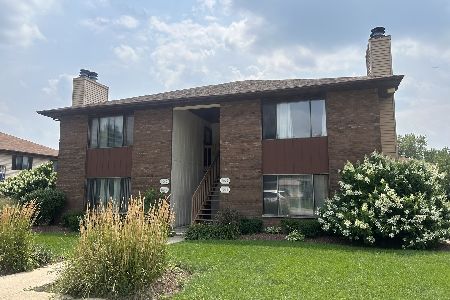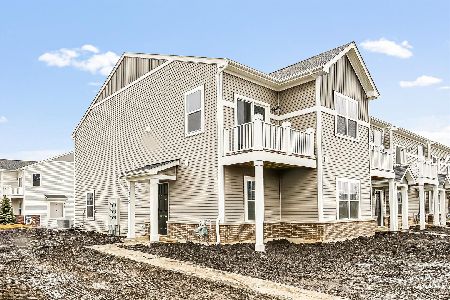1283 Sandhurst Lane, South Elgin, Illinois 60177
$197,000
|
Sold
|
|
| Status: | Closed |
| Sqft: | 1,220 |
| Cost/Sqft: | $161 |
| Beds: | 2 |
| Baths: | 2 |
| Year Built: | 1993 |
| Property Taxes: | $3,795 |
| Days On Market: | 1378 |
| Lot Size: | 0,00 |
Description
You will love this 2-story end-unit in Sandhurst! Enjoy afternoons on the front porch with private entry watching the kids or dog play in the front yard area. Spend cool evenings gathered in the cozy living room by the fireplace. The kitchen boasts ample cabinet space, pantry and eating area/dining room. The spacious master bedroom has vaulted ceiling, double closet and a convenient sink/vanity, separate from the shared bath. The full finished basement offers approximately 610 feet of additional living space. Basement couches included. Furnace - 2018, Hot Water Heater - 2021, Appliances (washer/dryer, stove, refrigerator) - 2021, New Blinds - living room, Carpet and tile (entry, powder room, kitchen, full bath) - 2017. Located just minutes from the Randall Road corridor and the amenities it offers...restaurants, shopping, theater and hospitals. Close to I-90 and the Metra station. Welcome Home! Professional pics scheduled.
Property Specifics
| Condos/Townhomes | |
| 2 | |
| — | |
| 1993 | |
| Full | |
| — | |
| No | |
| — |
| Kane | |
| Sandhurst | |
| 158 / Monthly | |
| Insurance,Exterior Maintenance,Lawn Care,Snow Removal | |
| Public | |
| Public Sewer | |
| 11307556 | |
| 0634104023 |
Nearby Schools
| NAME: | DISTRICT: | DISTANCE: | |
|---|---|---|---|
|
Grade School
Fox Meadow Elementary School |
46 | — | |
|
Middle School
Kenyon Woods Middle School |
46 | Not in DB | |
|
High School
South Elgin High School |
46 | Not in DB | |
Property History
| DATE: | EVENT: | PRICE: | SOURCE: |
|---|---|---|---|
| 28 Feb, 2022 | Sold | $197,000 | MRED MLS |
| 27 Jan, 2022 | Under contract | $197,000 | MRED MLS |
| 19 Jan, 2022 | Listed for sale | $197,000 | MRED MLS |

Room Specifics
Total Bedrooms: 2
Bedrooms Above Ground: 2
Bedrooms Below Ground: 0
Dimensions: —
Floor Type: Carpet
Full Bathrooms: 2
Bathroom Amenities: —
Bathroom in Basement: 0
Rooms: No additional rooms
Basement Description: Finished
Other Specifics
| 1 | |
| Concrete Perimeter | |
| Asphalt | |
| Porch | |
| — | |
| 0X0 | |
| — | |
| — | |
| Wood Laminate Floors, Laundry Hook-Up in Unit | |
| Range, Microwave, Dishwasher, Refrigerator, Washer, Dryer | |
| Not in DB | |
| — | |
| — | |
| None | |
| Gas Log, Gas Starter |
Tax History
| Year | Property Taxes |
|---|---|
| 2022 | $3,795 |
Contact Agent
Nearby Similar Homes
Nearby Sold Comparables
Contact Agent
Listing Provided By
Coldwell Banker Real Estate Group

