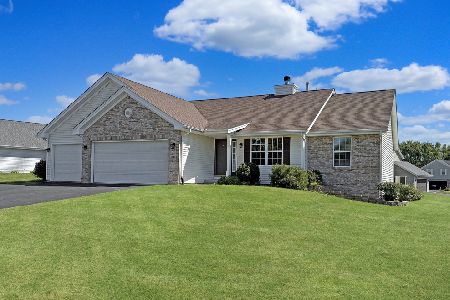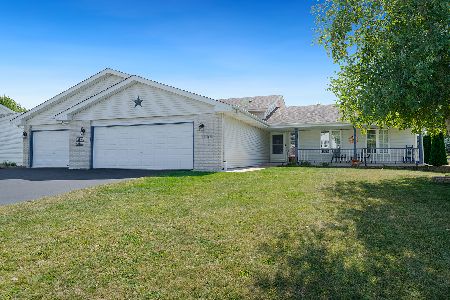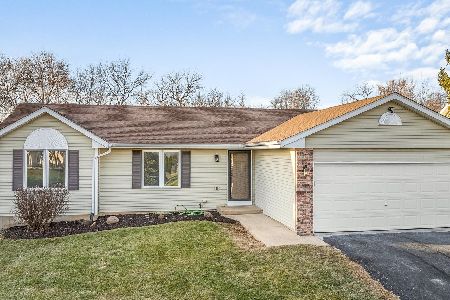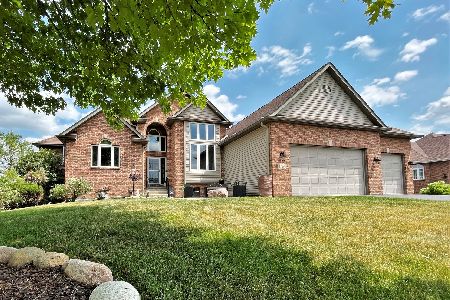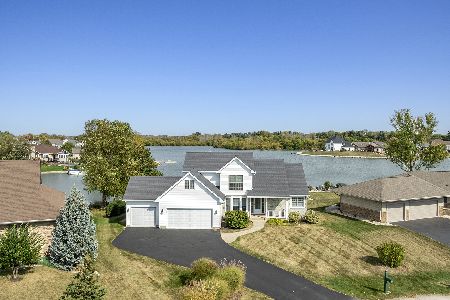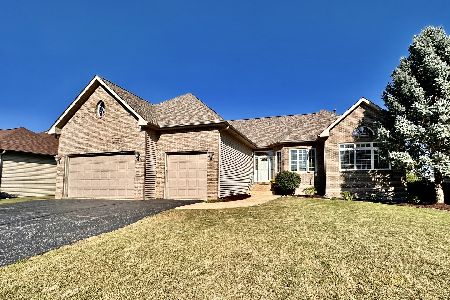12830 Bayside Pointe, Winnebago, Illinois 61088
$312,500
|
Sold
|
|
| Status: | Closed |
| Sqft: | 4,094 |
| Cost/Sqft: | $78 |
| Beds: | 3 |
| Baths: | 4 |
| Year Built: | 1999 |
| Property Taxes: | $7,415 |
| Days On Market: | 3443 |
| Lot Size: | 0,39 |
Description
Custom built home by Hoyt Wiley Construction on the lake at Westlake Village. Hardwood floor entry way leads you to the two story wall of windows looking out over the lake. Open floorplan with custom construction library that surrounds the living room. Living room combines with dining room which features built in serving area. Eat in kitchen with hdwood floors, granite countertops, cooktop island, stainless wall oven and microwave, Bosch dishwasher, and pantry. Private main floor master with sliders to patio. Master bath with whirlpool tub, dual sinks, and separate shower. Two bedrooms and full bath on the second floor, one with a murphy bed and built in filing cabinets. Finished lower level with additional bedroom, full bath, family room, sitting room and work shop. White trim and doors thruout. Exterior features include cement patio and designer seawall. Newer roof. Wired for surround sound thruout the home. Community features pool, playground, bike path, and golf course.
Property Specifics
| Single Family | |
| — | |
| — | |
| 1999 | |
| Full | |
| — | |
| Yes | |
| 0.39 |
| Winnebago | |
| — | |
| 251 / Quarterly | |
| Pool,Lake Rights | |
| Public | |
| Public Sewer | |
| 09318038 | |
| 0925402010 |
Property History
| DATE: | EVENT: | PRICE: | SOURCE: |
|---|---|---|---|
| 2 Dec, 2016 | Sold | $312,500 | MRED MLS |
| 18 Oct, 2016 | Under contract | $319,900 | MRED MLS |
| 17 Aug, 2016 | Listed for sale | $319,900 | MRED MLS |
Room Specifics
Total Bedrooms: 4
Bedrooms Above Ground: 3
Bedrooms Below Ground: 1
Dimensions: —
Floor Type: —
Dimensions: —
Floor Type: —
Dimensions: —
Floor Type: —
Full Bathrooms: 4
Bathroom Amenities: Whirlpool,Separate Shower,Double Sink
Bathroom in Basement: 1
Rooms: Sitting Room,Workshop
Basement Description: Finished
Other Specifics
| 3 | |
| — | |
| — | |
| — | |
| — | |
| 100X165.27X64.08X188.90 | |
| — | |
| Full | |
| Vaulted/Cathedral Ceilings, Skylight(s), Hardwood Floors, First Floor Bedroom, First Floor Laundry, First Floor Full Bath | |
| Range, Microwave, Dishwasher, Disposal | |
| Not in DB | |
| Clubhouse, Park, Pool, Tennis Court(s), Lake | |
| — | |
| — | |
| Gas Log |
Tax History
| Year | Property Taxes |
|---|---|
| 2016 | $7,415 |
Contact Agent
Nearby Similar Homes
Nearby Sold Comparables
Contact Agent
Listing Provided By
RE/MAX Property Source


