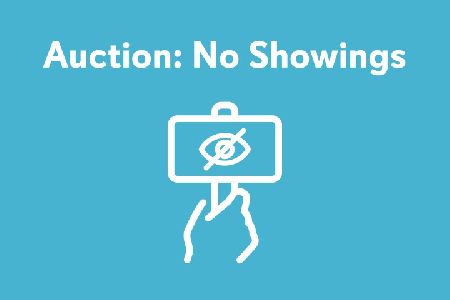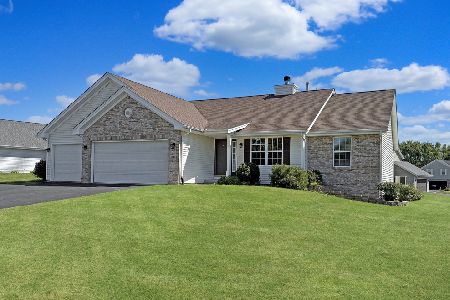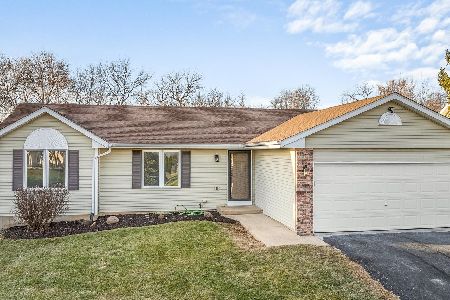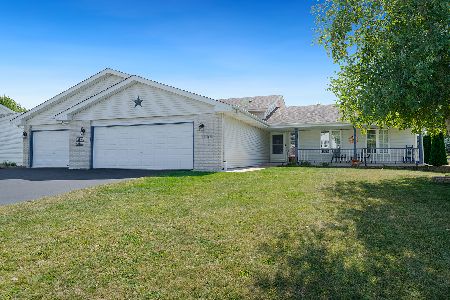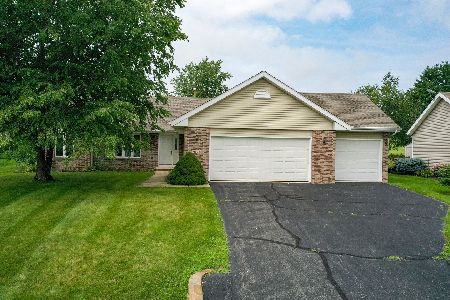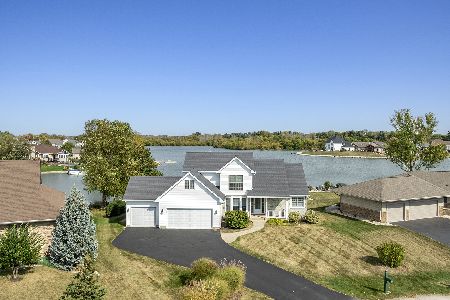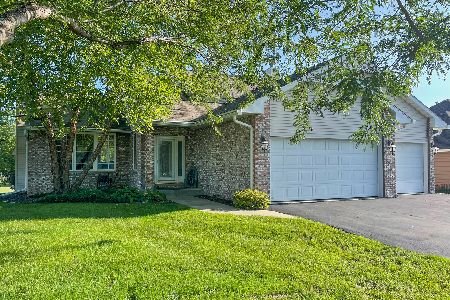4007 Westlake Village Drive, Winnebago, Illinois 61088
$365,000
|
Sold
|
|
| Status: | Closed |
| Sqft: | 3,798 |
| Cost/Sqft: | $100 |
| Beds: | 4 |
| Baths: | 3 |
| Year Built: | 2003 |
| Property Taxes: | $7,276 |
| Days On Market: | 825 |
| Lot Size: | 0,00 |
Description
Here is your chance to get instant equity! Priced 20k below August 2023 appraisal. One owner, custom built lakefront ranch with 4000+ square feet of living space. Breathtaking lake views, 9' ft ceilings, arched doorways, 6-panel solid doors, rounded corners & decorative pillars are just a few things you will find on the main floor. Oversized tiled foyer leads into the formal dining & living room. Large eat-in kitchen with granite countertops, walk-in pantry, island, sliders out the deck & adjacent sunken family room with gas fireplace. Primary bedroom with lake views, walk-in closet and private full bath with 2 vanities, whirlpool tub & shower. The other 2 bedroom share the 2nd full bath. Full walkout lower level with family room with 2nd gas fireplace, wet bar, office, 4th bedroom and 3rd full bath. Newer roof, boat dock included. 3.5 car garage & 1st floor laundry. Enjoy all the amenities that Westlake Village has to offer; lake, golf, in-ground pool, beach, playground, basketball/tennis courts & golf cart friendly!
Property Specifics
| Single Family | |
| — | |
| — | |
| 2003 | |
| — | |
| — | |
| Yes | |
| — |
| Winnebago | |
| — | |
| 277 / Quarterly | |
| — | |
| — | |
| — | |
| 11910847 | |
| 0925253033 |
Nearby Schools
| NAME: | DISTRICT: | DISTANCE: | |
|---|---|---|---|
|
Grade School
Pecatonica Grade School |
321 | — | |
|
Middle School
Pecatonica Comm Middle School |
321 | Not in DB | |
|
High School
Pecatonica High School |
321 | Not in DB | |
Property History
| DATE: | EVENT: | PRICE: | SOURCE: |
|---|---|---|---|
| 28 Dec, 2023 | Sold | $365,000 | MRED MLS |
| 15 Nov, 2023 | Under contract | $379,900 | MRED MLS |
| — | Last price change | $379,000 | MRED MLS |
| 17 Oct, 2023 | Listed for sale | $379,000 | MRED MLS |
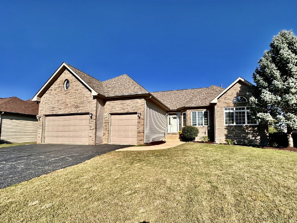
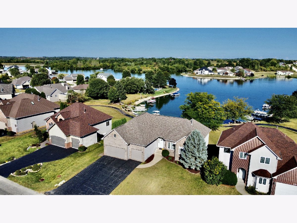
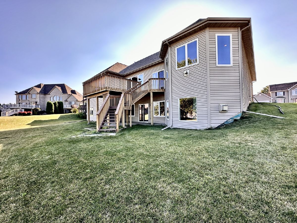
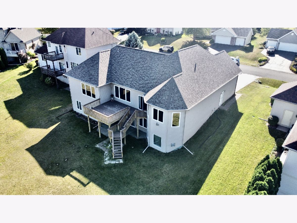
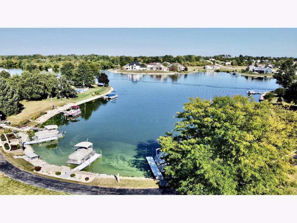
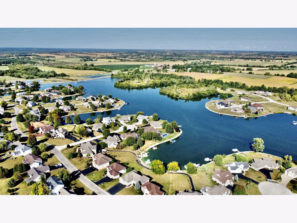
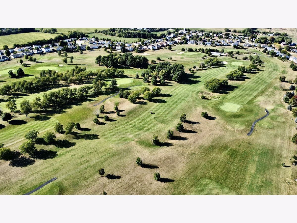
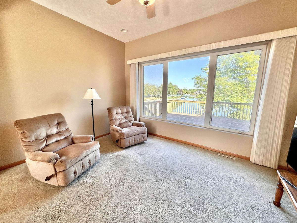
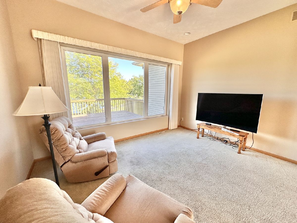
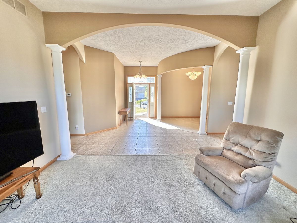
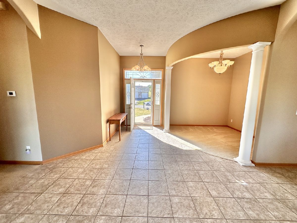
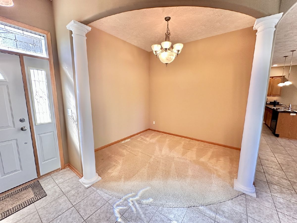
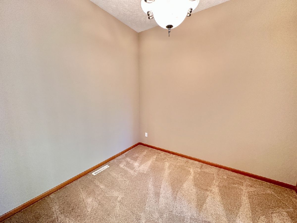
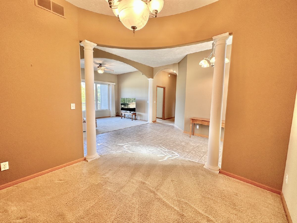
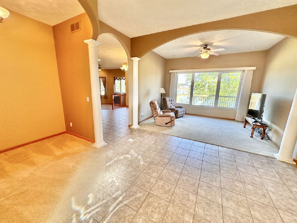
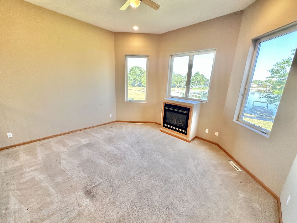
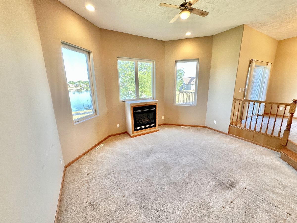
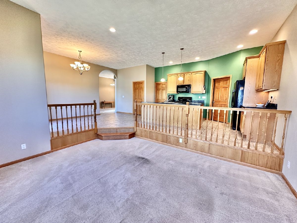
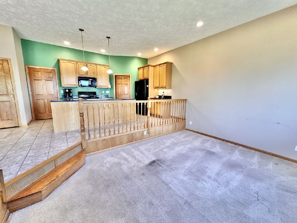
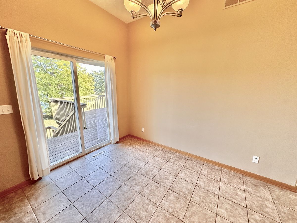
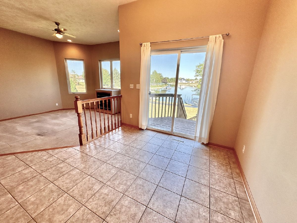
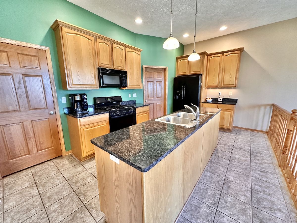
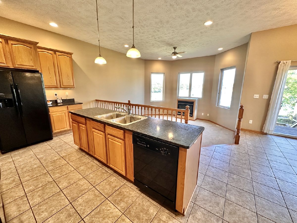
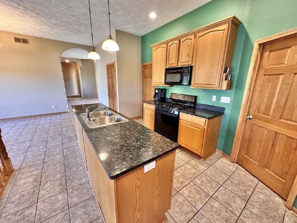
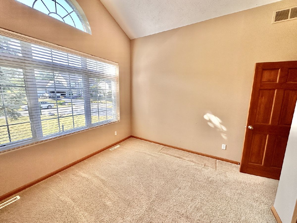
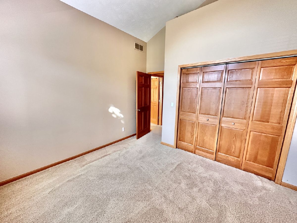
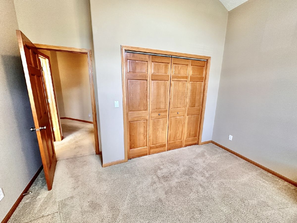
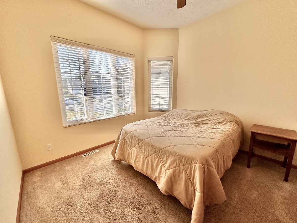
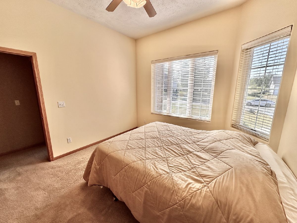
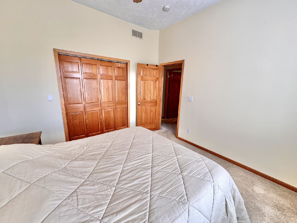
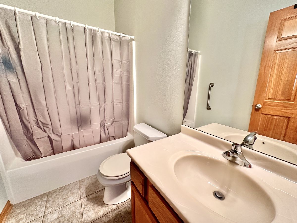
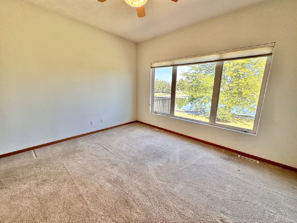
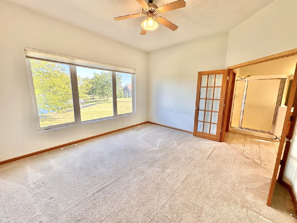
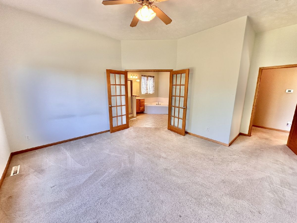
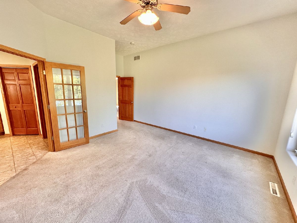
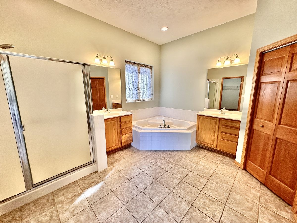
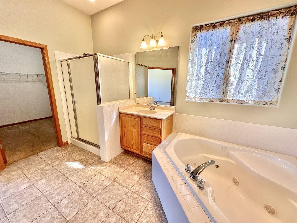
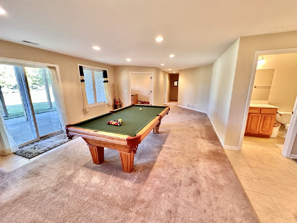
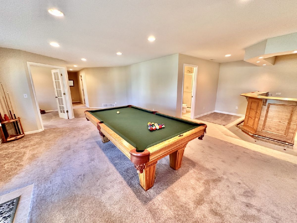
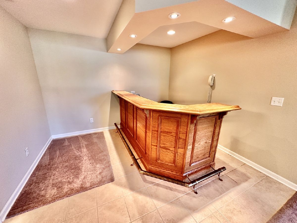
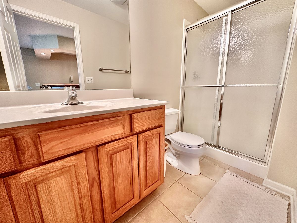
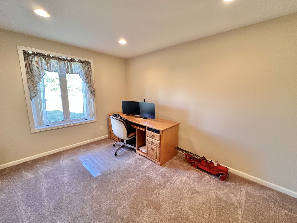
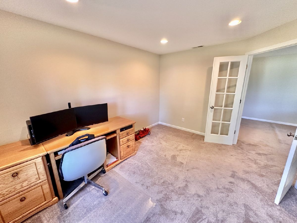
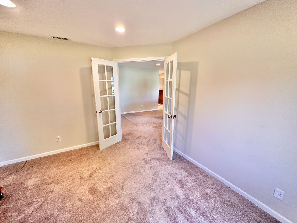
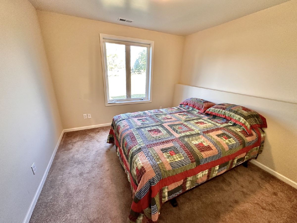
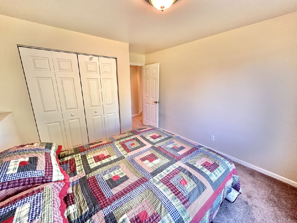
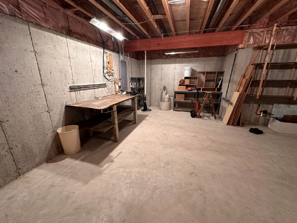
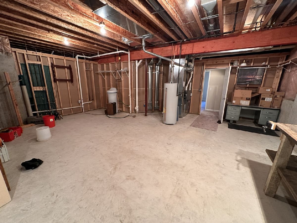
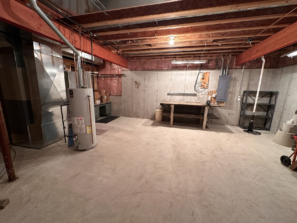
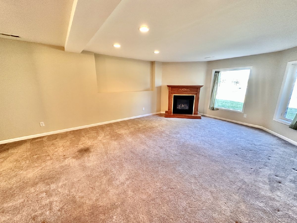
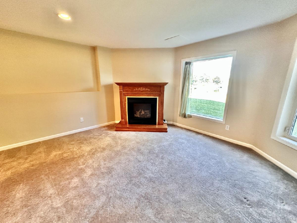
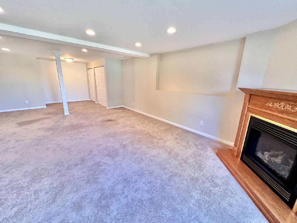
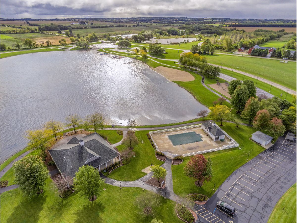
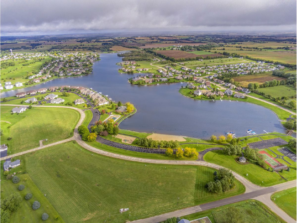
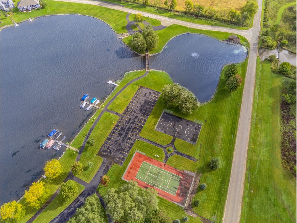
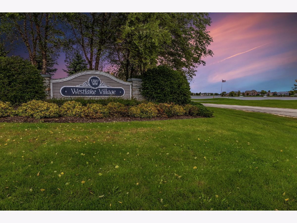
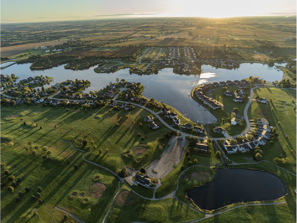
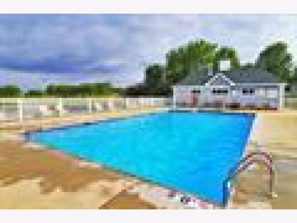
Room Specifics
Total Bedrooms: 4
Bedrooms Above Ground: 4
Bedrooms Below Ground: 0
Dimensions: —
Floor Type: —
Dimensions: —
Floor Type: —
Dimensions: —
Floor Type: —
Full Bathrooms: 3
Bathroom Amenities: —
Bathroom in Basement: 1
Rooms: —
Basement Description: Finished,Exterior Access,Egress Window
Other Specifics
| 3.5 | |
| — | |
| Asphalt | |
| — | |
| — | |
| 85X54.92X138.16X154.70 | |
| — | |
| — | |
| — | |
| — | |
| Not in DB | |
| — | |
| — | |
| — | |
| — |
Tax History
| Year | Property Taxes |
|---|---|
| 2023 | $7,276 |
Contact Agent
Nearby Similar Homes
Nearby Sold Comparables
Contact Agent
Listing Provided By
Keller Williams Realty Signature

