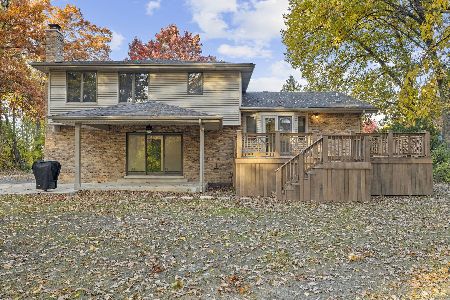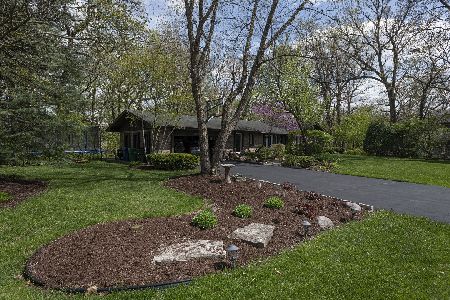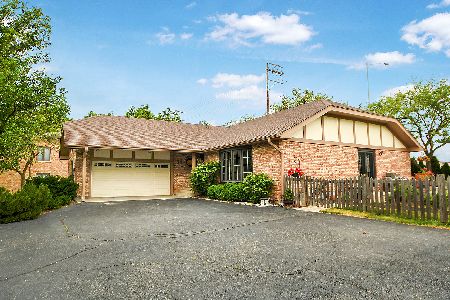12831 Pheasant Court, Homer Glen, Illinois 60491
$350,000
|
Sold
|
|
| Status: | Closed |
| Sqft: | 2,897 |
| Cost/Sqft: | $124 |
| Beds: | 4 |
| Baths: | 3 |
| Year Built: | 1986 |
| Property Taxes: | $9,733 |
| Days On Market: | 2785 |
| Lot Size: | 0,50 |
Description
Sharp 2900 s/f Custom built 2-Story w/picturesque views overlooking 1/2 Acre Wooded Cul-de-sac Lot. This unique floor plan has a bright open layout featuring a large Kitchen w/Breakfast Bar, Dining Rm, Living Rm, Family Rm & All-Season Rm for entertaining at it's best. The Double sided Fireplace between FR & LR makes this a cozy place to gather. There is also a Play Rm off the Kitchen that can be used as an Office or 5th Bdrm. Upstairs you will find 3 Spacious Bedrooms + a Mstr Bdrm Suite. The Finished Bsmt features a Rec Rm, Exercise Rm, Laundry Rm & Ample Storage. Upgraded construction with 6" walls, R-23 in ext. walls, the Window system is R-12, Attic is R-39 plus zoned HVAC accounts for very low utility bills. The grounds around this home are beautifully landscaped w/Flagstone walkways leading to the rear yard & down to a large & cozy Fire Pit. Sought After School Dist #33C/205 & a GREAT Home to raise your family in. Enter Subdivision from S Bell Rd-construction @ 159th St entrance
Property Specifics
| Single Family | |
| — | |
| Traditional | |
| 1986 | |
| Full | |
| 2-STORY | |
| No | |
| 0.5 |
| Will | |
| Oak Valley | |
| 125 / Annual | |
| Other | |
| Lake Michigan,Public | |
| Public Sewer | |
| 09978676 | |
| 1605232020150000 |
Nearby Schools
| NAME: | DISTRICT: | DISTANCE: | |
|---|---|---|---|
|
Grade School
William E Young |
33C | — | |
|
Middle School
Homer Junior High School |
33C | Not in DB | |
|
High School
Lockport Township High School |
205 | Not in DB | |
|
Alternate Elementary School
Hadley Middle School |
— | Not in DB | |
Property History
| DATE: | EVENT: | PRICE: | SOURCE: |
|---|---|---|---|
| 13 Jul, 2018 | Sold | $350,000 | MRED MLS |
| 17 Jun, 2018 | Under contract | $359,000 | MRED MLS |
| 8 Jun, 2018 | Listed for sale | $359,000 | MRED MLS |
Room Specifics
Total Bedrooms: 4
Bedrooms Above Ground: 4
Bedrooms Below Ground: 0
Dimensions: —
Floor Type: Carpet
Dimensions: —
Floor Type: Carpet
Dimensions: —
Floor Type: Carpet
Full Bathrooms: 3
Bathroom Amenities: Separate Shower,Full Body Spray Shower
Bathroom in Basement: 0
Rooms: Play Room,Heated Sun Room,Foyer,Recreation Room,Exercise Room,Storage,Mud Room
Basement Description: Finished
Other Specifics
| 2 | |
| Concrete Perimeter | |
| Asphalt | |
| Deck, Porch, Storms/Screens | |
| Wooded | |
| 200' X 175' X 125' X 75' | |
| — | |
| Full | |
| Vaulted/Cathedral Ceilings, Skylight(s), Bar-Dry | |
| Range, Microwave, Dishwasher, Refrigerator, Washer, Dryer, Disposal, Stainless Steel Appliance(s) | |
| Not in DB | |
| — | |
| — | |
| — | |
| Double Sided, Gas Log, Gas Starter, Heatilator |
Tax History
| Year | Property Taxes |
|---|---|
| 2018 | $9,733 |
Contact Agent
Nearby Sold Comparables
Contact Agent
Listing Provided By
Realty Executives New Image






