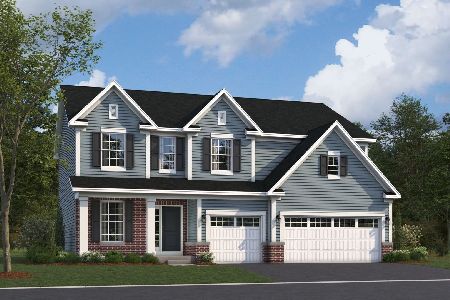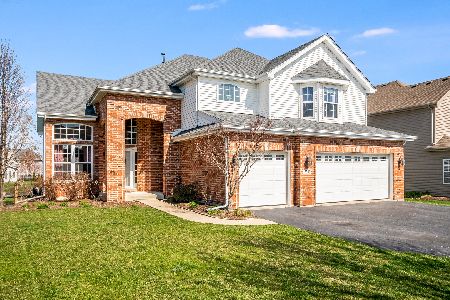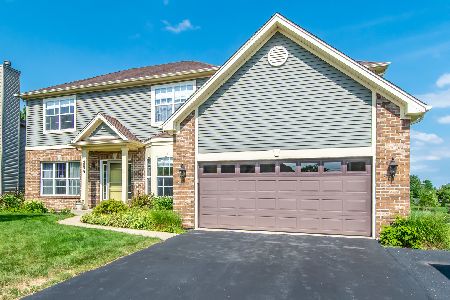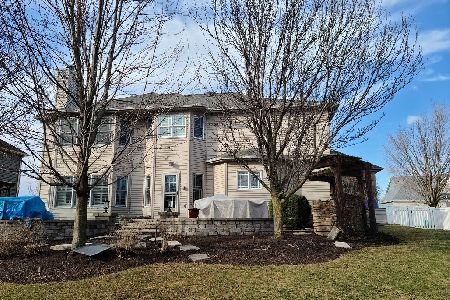12837 Tipperary Lane, Plainfield, Illinois 60585
$358,000
|
Sold
|
|
| Status: | Closed |
| Sqft: | 3,107 |
| Cost/Sqft: | $116 |
| Beds: | 4 |
| Baths: | 4 |
| Year Built: | 2005 |
| Property Taxes: | $9,967 |
| Days On Market: | 2470 |
| Lot Size: | 0,28 |
Description
HUGE PRICE REDUCTION, MOTIVATED SELLER. Nice custom design w/open floor plan allowing for great entertainment on main level as well as the full finished basement w/mini kitchenette. Nice size lot w/12,000 sq ft sits directly across from park and walking path. Kitchen & dining room have 12 Ft Ceilings, 42" Cherry cabinets, granite counters, SS appliances & butlers pantry. Gleaming hardwood floors on main level and on dual staircase, arched windows, oak railings & recessed lighting. Expanded Great room w/wood burning FP and 9Ft Ceilings. Master BR w/Tray Ceiling, 2 WIC, luxury bath w/large soaking tub and separate shower. Two secondary bedrooms are huge with WIC. New carpet (2016) in Basement & Office, hot water heater (2016), hardwood stairs (2015), remodeled laundry room, & new fridge (2016) Relax or entertain on the large concrete patio (2014) w/fire pit. An abundance of natural light shines throughout the day. Close to shopping & expressway.
Property Specifics
| Single Family | |
| — | |
| — | |
| 2005 | |
| Full | |
| CUSTOM | |
| No | |
| 0.28 |
| Will | |
| King's Crossing | |
| 450 / Annual | |
| None | |
| Lake Michigan | |
| Public Sewer | |
| 10344115 | |
| 0701322030130000 |
Nearby Schools
| NAME: | DISTRICT: | DISTANCE: | |
|---|---|---|---|
|
Grade School
Eagle Pointe Elementary School |
202 | — | |
|
Middle School
Heritage Grove Middle School |
202 | Not in DB | |
|
High School
Plainfield North High School |
202 | Not in DB | |
Property History
| DATE: | EVENT: | PRICE: | SOURCE: |
|---|---|---|---|
| 7 Jun, 2019 | Sold | $358,000 | MRED MLS |
| 30 Apr, 2019 | Under contract | $359,000 | MRED MLS |
| — | Last price change | $369,000 | MRED MLS |
| 15 Apr, 2019 | Listed for sale | $369,000 | MRED MLS |
Room Specifics
Total Bedrooms: 4
Bedrooms Above Ground: 4
Bedrooms Below Ground: 0
Dimensions: —
Floor Type: Carpet
Dimensions: —
Floor Type: Carpet
Dimensions: —
Floor Type: Carpet
Full Bathrooms: 4
Bathroom Amenities: Separate Shower,Double Sink,Soaking Tub
Bathroom in Basement: 1
Rooms: Eating Area,Office,Game Room,Exercise Room,Kitchen,Foyer
Basement Description: Finished
Other Specifics
| 3 | |
| Concrete Perimeter | |
| Asphalt | |
| Patio, Storms/Screens | |
| Corner Lot,Landscaped | |
| 90X129X91X137 | |
| — | |
| Full | |
| Hardwood Floors, First Floor Laundry | |
| Range, Microwave, Dishwasher, Refrigerator, Washer, Dryer, Disposal, Stainless Steel Appliance(s) | |
| Not in DB | |
| Park, Curbs, Sidewalks, Street Lights, Street Paved | |
| — | |
| — | |
| Wood Burning, Gas Starter |
Tax History
| Year | Property Taxes |
|---|---|
| 2019 | $9,967 |
Contact Agent
Nearby Similar Homes
Nearby Sold Comparables
Contact Agent
Listing Provided By
Redfin Corporation











