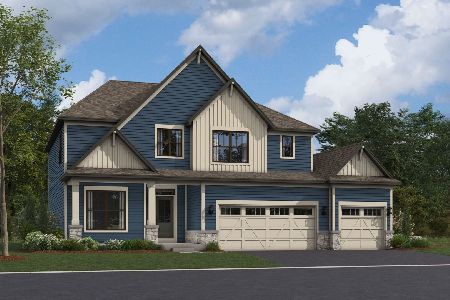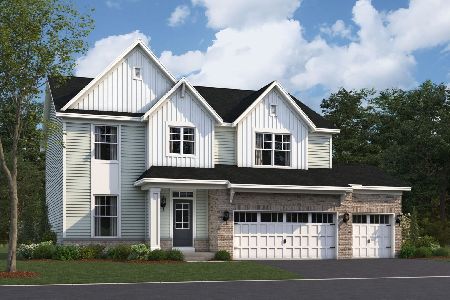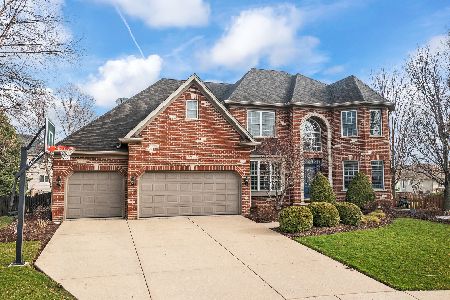12839 Hawks Bill Lane, Plainfield, Illinois 60585
$408,000
|
Sold
|
|
| Status: | Closed |
| Sqft: | 3,528 |
| Cost/Sqft: | $118 |
| Beds: | 4 |
| Baths: | 4 |
| Year Built: | 2006 |
| Property Taxes: | $10,808 |
| Days On Market: | 3862 |
| Lot Size: | 0,00 |
Description
Quality built custom home that is stunning inside and out. From the inviting front porch to the entertaining brick patio you will love the many spaces to entertain. Enjoy 2 spacious master suites..one up and one on main. All bedrooms with large walk in closets. Like new one owner home with upgrades you expect from more expensive homes. Durable Hardi board exterior, extensive trim throughout, hardwood floors on most of first level, wood blinds, spacious rooms and dramatic ceilings. All appliances are conveniently included. English look out basement ready for your design ideas. Bath is roughed in. This is one home you are sure to love.
Property Specifics
| Single Family | |
| — | |
| — | |
| 2006 | |
| Full,English | |
| — | |
| No | |
| — |
| Will | |
| Shenandoah | |
| 265 / Annual | |
| Other | |
| Lake Michigan | |
| Public Sewer | |
| 09002127 | |
| 0701312040140000 |
Nearby Schools
| NAME: | DISTRICT: | DISTANCE: | |
|---|---|---|---|
|
Grade School
Eagle Pointe Elementary School |
202 | — | |
|
Middle School
Heritage Grove Middle School |
202 | Not in DB | |
|
High School
Plainfield North High School |
202 | Not in DB | |
Property History
| DATE: | EVENT: | PRICE: | SOURCE: |
|---|---|---|---|
| 22 Oct, 2015 | Sold | $408,000 | MRED MLS |
| 15 Sep, 2015 | Under contract | $414,900 | MRED MLS |
| — | Last price change | $425,000 | MRED MLS |
| 4 Aug, 2015 | Listed for sale | $425,000 | MRED MLS |
Room Specifics
Total Bedrooms: 4
Bedrooms Above Ground: 4
Bedrooms Below Ground: 0
Dimensions: —
Floor Type: Carpet
Dimensions: —
Floor Type: Carpet
Dimensions: —
Floor Type: Carpet
Full Bathrooms: 4
Bathroom Amenities: Whirlpool,Double Sink
Bathroom in Basement: 0
Rooms: No additional rooms
Basement Description: Unfinished,Exterior Access
Other Specifics
| 3 | |
| — | |
| — | |
| Brick Paver Patio | |
| Landscaped | |
| 88X125 | |
| — | |
| Full | |
| Vaulted/Cathedral Ceilings, Skylight(s), Hardwood Floors, First Floor Bedroom, In-Law Arrangement, First Floor Full Bath | |
| Double Oven, Microwave, Dishwasher, Refrigerator, Washer, Dryer, Disposal, Stainless Steel Appliance(s) | |
| Not in DB | |
| — | |
| — | |
| — | |
| Attached Fireplace Doors/Screen, Gas Log |
Tax History
| Year | Property Taxes |
|---|---|
| 2015 | $10,808 |
Contact Agent
Nearby Similar Homes
Nearby Sold Comparables
Contact Agent
Listing Provided By
Baird & Warner










