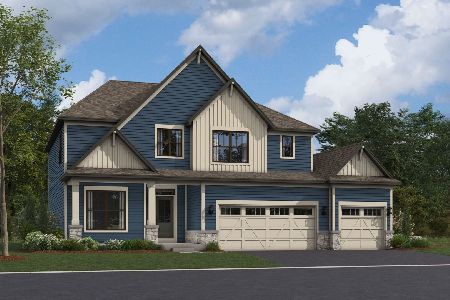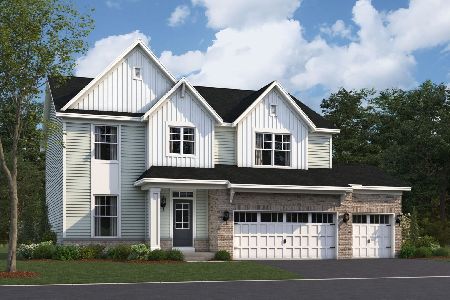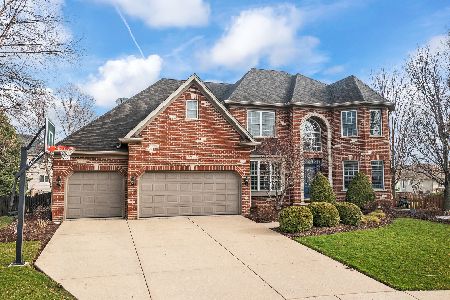12926 Hawks Bill Court, Plainfield, Illinois 60585
$457,000
|
Sold
|
|
| Status: | Closed |
| Sqft: | 3,800 |
| Cost/Sqft: | $125 |
| Beds: | 5 |
| Baths: | 4 |
| Year Built: | 2005 |
| Property Taxes: | $11,211 |
| Days On Market: | 5875 |
| Lot Size: | 0,00 |
Description
STUNNING HOME W 5 BED/4 BATHS IN SHENANDOAH!! LUXURY AMENTITIES*EXTENSIVE MILLWORK/CROWN MDLG/WAINSCOTING*HARDWOOD FLOORS AND MAPLE CABINETRY W CHESTNUT STAIN*SS APPLS/DBL OVEN/GRANITE/BUTLERS PANTRY/WALK IN PANTRY*FAM RM FLANKED BY PILLARS/BRICK FPLC*HUGE MASTER W SIT RM/WHIRLPOOL/OVERSIZED SHOWER*2ND FLOOR BED/MEDIA RM OR LOFT*1ST FLR DEN W CLOSET & FULL BATH/LINEN*DEEP POUR BASE PLUMBED FOR BATH*FENCE/SPRINKLER*
Property Specifics
| Single Family | |
| — | |
| Traditional | |
| 2005 | |
| Full | |
| — | |
| No | |
| — |
| Will | |
| Shenandoah | |
| 250 / Annual | |
| Insurance | |
| Lake Michigan | |
| Public Sewer, Sewer-Storm | |
| 07427237 | |
| 0701312020070000 |
Nearby Schools
| NAME: | DISTRICT: | DISTANCE: | |
|---|---|---|---|
|
Grade School
Eagle Pointe Elementary School |
202 | — | |
|
Middle School
Heritage Grove Middle School |
202 | Not in DB | |
|
High School
Plainfield North High School |
202 | Not in DB | |
Property History
| DATE: | EVENT: | PRICE: | SOURCE: |
|---|---|---|---|
| 23 Apr, 2010 | Sold | $457,000 | MRED MLS |
| 1 Apr, 2010 | Under contract | $475,000 | MRED MLS |
| — | Last price change | $499,900 | MRED MLS |
| 28 Jan, 2010 | Listed for sale | $499,900 | MRED MLS |
| 19 Apr, 2012 | Sold | $399,000 | MRED MLS |
| 21 Mar, 2012 | Under contract | $425,000 | MRED MLS |
| — | Last price change | $439,000 | MRED MLS |
| 30 Sep, 2011 | Listed for sale | $459,000 | MRED MLS |
| 17 Jun, 2022 | Sold | $614,000 | MRED MLS |
| 11 Apr, 2022 | Under contract | $575,000 | MRED MLS |
| 7 Apr, 2022 | Listed for sale | $575,000 | MRED MLS |
Room Specifics
Total Bedrooms: 5
Bedrooms Above Ground: 5
Bedrooms Below Ground: 0
Dimensions: —
Floor Type: Carpet
Dimensions: —
Floor Type: Carpet
Dimensions: —
Floor Type: Carpet
Dimensions: —
Floor Type: —
Full Bathrooms: 4
Bathroom Amenities: Whirlpool,Separate Shower,Double Sink
Bathroom in Basement: 0
Rooms: Bedroom 5,Den,Loft,Office,Sitting Room,Utility Room-1st Floor
Basement Description: —
Other Specifics
| 3 | |
| Concrete Perimeter | |
| Concrete | |
| — | |
| Cul-De-Sac | |
| 56X154X110X132 | |
| — | |
| Full | |
| First Floor Bedroom, In-Law Arrangement | |
| Double Oven, Microwave, Dishwasher, Disposal | |
| Not in DB | |
| Tennis Courts, Sidewalks, Street Lights, Street Paved | |
| — | |
| — | |
| Gas Log |
Tax History
| Year | Property Taxes |
|---|---|
| 2010 | $11,211 |
| 2012 | $10,186 |
| 2022 | $12,093 |
Contact Agent
Nearby Similar Homes
Nearby Sold Comparables
Contact Agent
Listing Provided By
john greene Realtor










