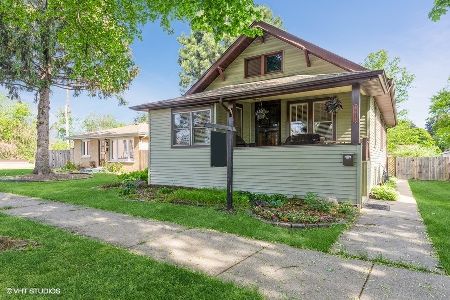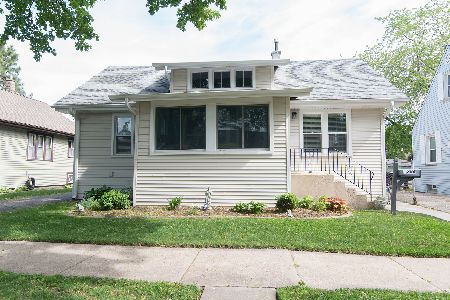1284 Campbell Avenue, Des Plaines, Illinois 60016
$269,000
|
Sold
|
|
| Status: | Closed |
| Sqft: | 1,719 |
| Cost/Sqft: | $156 |
| Beds: | 3 |
| Baths: | 2 |
| Year Built: | 1923 |
| Property Taxes: | $4,647 |
| Days On Market: | 2836 |
| Lot Size: | 0,00 |
Description
You must see the space in this home with 3 bedrooms and 2 full baths. Enjoy a relaxing evening in a sunny Florida room at the entrance of the home. Plenty or room for entertaining in the spacious living room and dining room, which offers 9ft high ceilings. Beautiful kitchen, nice appliances, and high cabinets. Entrance from the yard leads to main floor or basement, which allows separate living. Basement has large family room, laundry room, recently updated full bath with jacuzzi, and nice large closets. This home has many updates to offer, like new rooms, remodeled bathrooms, new windows (6),siding, sump pump and much more. Plenty of room for parking in long driveway and 2.5 car garage. Very close to down town Des Plaines, Metra, schools, entertainment, and highways. Home warranty included!
Property Specifics
| Single Family | |
| — | |
| Bungalow | |
| 1923 | |
| Full | |
| — | |
| No | |
| — |
| Cook | |
| — | |
| 0 / Not Applicable | |
| None | |
| Lake Michigan | |
| Public Sewer | |
| 09907906 | |
| 09202180260000 |
Nearby Schools
| NAME: | DISTRICT: | DISTANCE: | |
|---|---|---|---|
|
Grade School
Central Elementary School |
62 | — | |
|
Middle School
Chippewa Middle School |
62 | Not in DB | |
|
High School
Maine West High School |
207 | Not in DB | |
Property History
| DATE: | EVENT: | PRICE: | SOURCE: |
|---|---|---|---|
| 2 Aug, 2018 | Sold | $269,000 | MRED MLS |
| 6 Jul, 2018 | Under contract | $269,000 | MRED MLS |
| 17 Apr, 2018 | Listed for sale | $239,000 | MRED MLS |
| 9 Jul, 2021 | Sold | $360,000 | MRED MLS |
| 27 May, 2021 | Under contract | $344,900 | MRED MLS |
| 24 May, 2021 | Listed for sale | $344,900 | MRED MLS |
Room Specifics
Total Bedrooms: 3
Bedrooms Above Ground: 3
Bedrooms Below Ground: 0
Dimensions: —
Floor Type: Hardwood
Dimensions: —
Floor Type: Hardwood
Full Bathrooms: 2
Bathroom Amenities: Whirlpool
Bathroom in Basement: 1
Rooms: Sun Room
Basement Description: Finished
Other Specifics
| 2.5 | |
| — | |
| — | |
| — | |
| — | |
| 124 X 50 | |
| — | |
| None | |
| — | |
| Range, Microwave, Dishwasher, Refrigerator, Washer, Dryer | |
| Not in DB | |
| — | |
| — | |
| — | |
| — |
Tax History
| Year | Property Taxes |
|---|---|
| 2018 | $4,647 |
| 2021 | $5,937 |
Contact Agent
Nearby Sold Comparables
Contact Agent
Listing Provided By
Keller Williams Realty Ptnr,LL






