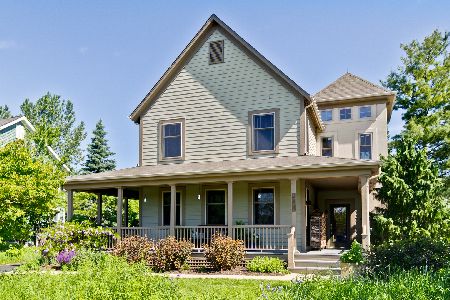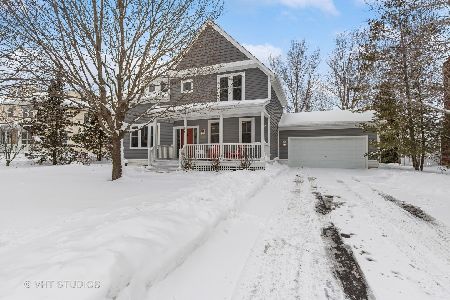1284 Hedgerow Drive, Grayslake, Illinois 60030
$380,000
|
Sold
|
|
| Status: | Closed |
| Sqft: | 2,619 |
| Cost/Sqft: | $151 |
| Beds: | 4 |
| Baths: | 3 |
| Year Built: | 2001 |
| Property Taxes: | $13,056 |
| Days On Market: | 3462 |
| Lot Size: | 0,00 |
Description
Absolutely breathtaking home inside and out! Refreshing setting with beautiful trees and landscaping. Hardwood flooring, recessed lighting, and neutral colors throughout. Comfy living room with lots of sunlight. Formal private dining room. Enjoy time in the charming family room with cozy brick fireplace and ceiling fan. Gourmet kitchen boasts cute backsplash, immaculate cabinetry, island, SS appliances, pantry closet, and lots of workspace. Breakfast area opens up to lovely screened porch with views of nature and huge patio. 1st floor laundry with washer/dryer and additional storage space. Large master suite with ceiling fan features roomy walk-in closet and luxurious bath with modern double sink, separate shower, and simply gorgeous mosaic and tile art. Gleaming hardwood flooring in additional 3 bedrooms. Full finished basement offers mirrored exercise room, warm fireplace, large rec room, additional full bath, and more! Lots of potential. Original owner. Truly a conversation piece!
Property Specifics
| Single Family | |
| — | |
| — | |
| 2001 | |
| Full | |
| OLMSTED | |
| No | |
| — |
| Lake | |
| Prairie Crossing | |
| 270 / Quarterly | |
| Lake Rights,Other | |
| Lake Michigan | |
| Public Sewer | |
| 09268107 | |
| 06363050160000 |
Property History
| DATE: | EVENT: | PRICE: | SOURCE: |
|---|---|---|---|
| 25 Oct, 2016 | Sold | $380,000 | MRED MLS |
| 9 Sep, 2016 | Under contract | $395,000 | MRED MLS |
| — | Last price change | $415,000 | MRED MLS |
| 24 Jun, 2016 | Listed for sale | $415,000 | MRED MLS |
Room Specifics
Total Bedrooms: 4
Bedrooms Above Ground: 4
Bedrooms Below Ground: 0
Dimensions: —
Floor Type: Hardwood
Dimensions: —
Floor Type: Hardwood
Dimensions: —
Floor Type: Hardwood
Full Bathrooms: 3
Bathroom Amenities: Separate Shower,Double Sink
Bathroom in Basement: 1
Rooms: Breakfast Room,Den,Recreation Room,Exercise Room
Basement Description: Finished
Other Specifics
| 2 | |
| Concrete Perimeter | |
| Asphalt | |
| Patio, Porch, Porch Screened, Brick Paver Patio, Storms/Screens | |
| Forest Preserve Adjacent,Landscaped | |
| 140X71X140X71 | |
| — | |
| Full | |
| Vaulted/Cathedral Ceilings, Hardwood Floors, First Floor Laundry | |
| Range, Microwave, Dishwasher, Refrigerator, Washer, Dryer, Disposal | |
| Not in DB | |
| Tennis Courts, Street Lights, Street Paved | |
| — | |
| — | |
| Attached Fireplace Doors/Screen, Gas Log, Gas Starter |
Tax History
| Year | Property Taxes |
|---|---|
| 2016 | $13,056 |
Contact Agent
Nearby Similar Homes
Nearby Sold Comparables
Contact Agent
Listing Provided By
AK Homes







