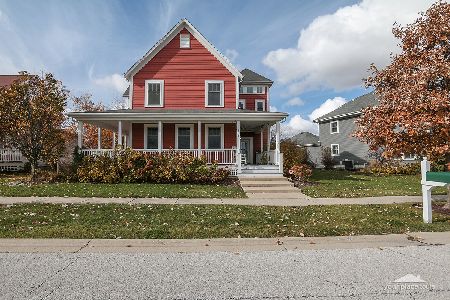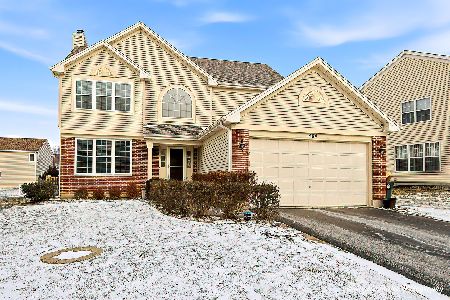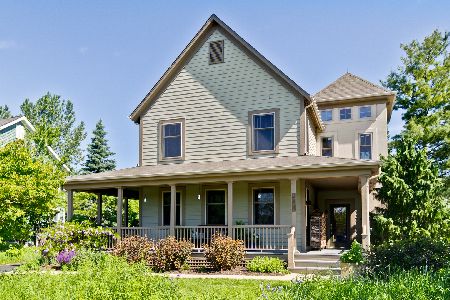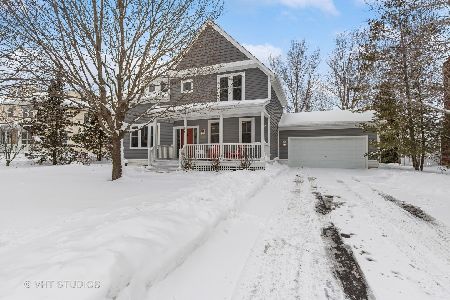1308 Hedgerow Drive, Grayslake, Illinois 60030
$375,000
|
Sold
|
|
| Status: | Closed |
| Sqft: | 2,532 |
| Cost/Sqft: | $148 |
| Beds: | 3 |
| Baths: | 3 |
| Year Built: | 2001 |
| Property Taxes: | $13,170 |
| Days On Market: | 3473 |
| Lot Size: | 0,26 |
Description
Reduced by $20K! Stunning custom home in desirable AWARD WINNING Prairie Crossing with private backyard & 3 CAR GARAGE! Quality construction & attention to every detail. Cozy front porch overlooking nature area. Spacious foyer with coat closet & ceramic tile floor. Oversized living room with tray ceilings, French doors & recessed lighting. Formal dining room butler pantry with beverage fridge, great for entertaining. Gourmet kitchen w/42' custom maple cabinets with crown molding, under cabinet lighting, top of the line appliances: THERMODOR stove & exhaust range hood, SUBZERO fridge & granite countertops. Comfortable family room with brick fireplace & access to beautiful flagstone patio & professional landscaped yard. Brand NEW carpet throughout. Mstr bedroom with hardwood flrs, fireplace, cathedral ceilings & luxurious bath. Gorgeous grounds, great community with lake, private beach, tennis courts, walking trails, stable, & forest preserve. Close to metra, expressways & shopping. MINT
Property Specifics
| Single Family | |
| — | |
| Colonial | |
| 2001 | |
| Full | |
| — | |
| No | |
| 0.26 |
| Lake | |
| Prairie Crossing | |
| 270 / Quarterly | |
| Other | |
| Public | |
| Public Sewer | |
| 09300430 | |
| 06363050180000 |
Nearby Schools
| NAME: | DISTRICT: | DISTANCE: | |
|---|---|---|---|
|
Grade School
Woodland Elementary School |
50 | — | |
|
Middle School
Woodland Middle School |
50 | Not in DB | |
|
High School
Grayslake Central High School |
127 | Not in DB | |
Property History
| DATE: | EVENT: | PRICE: | SOURCE: |
|---|---|---|---|
| 18 Nov, 2016 | Sold | $375,000 | MRED MLS |
| 4 Oct, 2016 | Under contract | $375,000 | MRED MLS |
| — | Last price change | $395,000 | MRED MLS |
| 28 Jul, 2016 | Listed for sale | $395,000 | MRED MLS |
Room Specifics
Total Bedrooms: 3
Bedrooms Above Ground: 3
Bedrooms Below Ground: 0
Dimensions: —
Floor Type: Carpet
Dimensions: —
Floor Type: Carpet
Full Bathrooms: 3
Bathroom Amenities: Separate Shower,Double Sink,Soaking Tub
Bathroom in Basement: 0
Rooms: Foyer
Basement Description: Unfinished
Other Specifics
| 3 | |
| Concrete Perimeter | |
| Asphalt | |
| Patio, Storms/Screens | |
| Nature Preserve Adjacent,Landscaped | |
| 79X140X80X140 | |
| Unfinished | |
| Full | |
| Hardwood Floors, Second Floor Laundry | |
| Double Oven, Dishwasher, Refrigerator, High End Refrigerator, Disposal, Wine Refrigerator | |
| Not in DB | |
| Tennis Courts, Water Rights, Street Paved | |
| — | |
| — | |
| Wood Burning, Attached Fireplace Doors/Screen, Gas Starter |
Tax History
| Year | Property Taxes |
|---|---|
| 2016 | $13,170 |
Contact Agent
Nearby Similar Homes
Nearby Sold Comparables
Contact Agent
Listing Provided By
AK Homes










