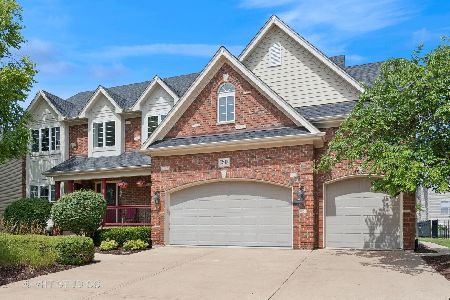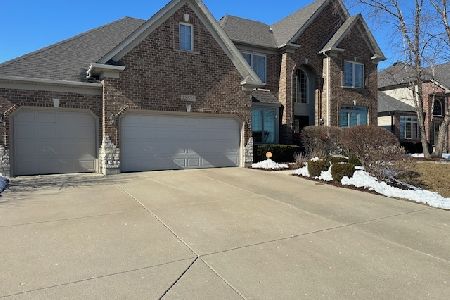12840 Shenandoah Trail, Plainfield, Illinois 60585
$467,500
|
Sold
|
|
| Status: | Closed |
| Sqft: | 3,433 |
| Cost/Sqft: | $146 |
| Beds: | 5 |
| Baths: | 5 |
| Year Built: | 2005 |
| Property Taxes: | $12,013 |
| Days On Market: | 3553 |
| Lot Size: | 0,23 |
Description
Wow, you must come see this house!! It has it all & priced to sell. Sellers did another major PRICE REDUCTION! This home is truly a custom home with 5 true bedrooms upstairs. It is a spectacular brick 2-story w/fin Walkout Bsmt. Builder's model w/tons of trim & detail. It offers 6 beds, 4.5 Bths, Sun-Room, FR w/Fireplace, LR, DR w/Skylights, Custom Tray Ceilings, Open FL Plan in Kit w/Brazilian Cherry Cabinets, Granite countertops, neutral backsplash, oversized island w/breakfast bar. Truly a master suite w/sitting room, his & her walk-in closets and expansive in-suite bath. Cherry Hardwood FL and New Carpet in LR, FR and Bsmt. And What a bsmt? Unbelievable wetbar, 6th Bed, Full Bth, Surround Sound and so much more. Great space for entertaining! Heated 3 Car GR, Concrete DWY, Intercom, Central Vac, Radiant Heating in Bsmt Floor, Prof Landscaping, Irrigation, fenced yard w/patio & paver shaded seating. What else could you need and at such a bargain price?? Bring your offers!
Property Specifics
| Single Family | |
| — | |
| Traditional | |
| 2005 | |
| Full | |
| MEGAN MARI | |
| Yes | |
| 0.23 |
| Will | |
| Shenandoah | |
| 250 / Annual | |
| None | |
| Lake Michigan | |
| Public Sewer | |
| 09249493 | |
| 0701312060320000 |
Nearby Schools
| NAME: | DISTRICT: | DISTANCE: | |
|---|---|---|---|
|
Grade School
Eagle Pointe Elementary School |
202 | — | |
|
Middle School
Heritage Grove Middle School |
202 | Not in DB | |
|
High School
Plainfield North High School |
202 | Not in DB | |
Property History
| DATE: | EVENT: | PRICE: | SOURCE: |
|---|---|---|---|
| 21 Nov, 2016 | Sold | $467,500 | MRED MLS |
| 3 Oct, 2016 | Under contract | $499,900 | MRED MLS |
| — | Last price change | $519,500 | MRED MLS |
| 7 Jun, 2016 | Listed for sale | $542,500 | MRED MLS |
| 7 Nov, 2025 | Sold | $675,000 | MRED MLS |
| 24 Sep, 2025 | Under contract | $699,900 | MRED MLS |
| 18 Sep, 2025 | Listed for sale | $699,900 | MRED MLS |
Room Specifics
Total Bedrooms: 6
Bedrooms Above Ground: 5
Bedrooms Below Ground: 1
Dimensions: —
Floor Type: Carpet
Dimensions: —
Floor Type: Carpet
Dimensions: —
Floor Type: Carpet
Dimensions: —
Floor Type: —
Dimensions: —
Floor Type: —
Full Bathrooms: 5
Bathroom Amenities: Whirlpool,Separate Shower,Double Sink
Bathroom in Basement: 1
Rooms: Bedroom 5,Sun Room,Eating Area,Foyer,Bedroom 6
Basement Description: Finished,Exterior Access
Other Specifics
| 3 | |
| Concrete Perimeter | |
| Concrete | |
| Patio | |
| Lake Front,Landscaped,Water View | |
| 83X125X83X125 | |
| Full,Unfinished | |
| Full | |
| Vaulted/Cathedral Ceilings, Skylight(s), Bar-Wet, Hardwood Floors, Heated Floors, First Floor Laundry | |
| Double Oven, Microwave, Dishwasher, Refrigerator, Washer, Dryer, Disposal | |
| Not in DB | |
| Tennis Courts, Sidewalks, Street Lights | |
| — | |
| — | |
| Double Sided, Gas Log, Gas Starter, Includes Accessories |
Tax History
| Year | Property Taxes |
|---|---|
| 2016 | $12,013 |
| 2025 | $14,750 |
Contact Agent
Nearby Similar Homes
Nearby Sold Comparables
Contact Agent
Listing Provided By
d'aprile properties











