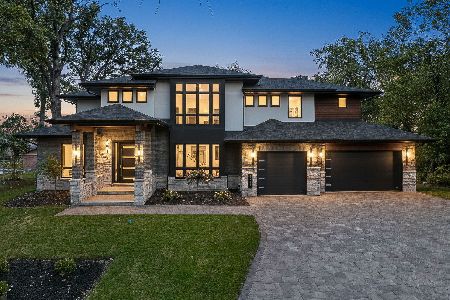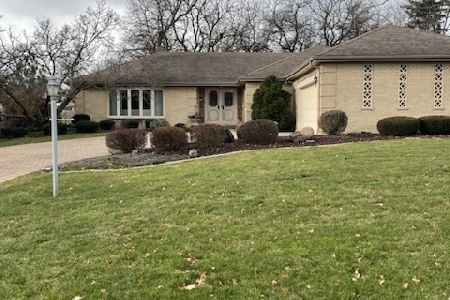12844 Winnebago Road, Palos Heights, Illinois 60463
$270,000
|
Sold
|
|
| Status: | Closed |
| Sqft: | 2,799 |
| Cost/Sqft: | $107 |
| Beds: | 5 |
| Baths: | 3 |
| Year Built: | 1976 |
| Property Taxes: | $9,835 |
| Days On Market: | 2284 |
| Lot Size: | 0,27 |
Description
Can you PAINT & DECORATE?*That's all that's needed in this Vast Quad-Level on highest elevation in Ishnala*Lotsa elbow room in 23 ft LivRm w/natural oak floor*Entertain lavishly in Formal Dining Rm*19 ft skylight Kitchen has OODLES of cabinets & yards of counters*SPECTACULAR 4-Season heated Sun Room w/chapel ceilings, skylights & 10 ft Bow Window for panoramic view of back yard - Sweet!*Master Suite with private bath & walk in closet*3 more roomy upper bdrms & a full bath*LOVE your lower level 30X14 Family Room with fuss-free ventless natural gas fireplace to keep things toasty*5th Bdrm & handy half bath on this level too*Sub-basement has 25X19 finished Rec Room plus a spacious storage area*Sprawling Deck partially covered provides a shady outdoor view of back yard activities*Immediate possession*Shine up this PEARL & start bragging!*Seller says "NO REASONABLE OFFER REFUSED*So see it TODAY!
Property Specifics
| Single Family | |
| — | |
| Quad Level | |
| 1976 | |
| Partial | |
| QUAD-LEVEL | |
| No | |
| 0.27 |
| Cook | |
| Ishnala | |
| — / Not Applicable | |
| None | |
| Lake Michigan,Public | |
| Public Sewer | |
| 10552548 | |
| 23362070090000 |
Nearby Schools
| NAME: | DISTRICT: | DISTANCE: | |
|---|---|---|---|
|
Grade School
Palos East Elementary School |
118 | — | |
|
Middle School
Palos South Middle School |
118 | Not in DB | |
|
High School
Amos Alonzo Stagg High School |
230 | Not in DB | |
Property History
| DATE: | EVENT: | PRICE: | SOURCE: |
|---|---|---|---|
| 25 Nov, 2019 | Sold | $270,000 | MRED MLS |
| 4 Nov, 2019 | Under contract | $299,900 | MRED MLS |
| 19 Oct, 2019 | Listed for sale | $299,900 | MRED MLS |
Room Specifics
Total Bedrooms: 5
Bedrooms Above Ground: 5
Bedrooms Below Ground: 0
Dimensions: —
Floor Type: Hardwood
Dimensions: —
Floor Type: Hardwood
Dimensions: —
Floor Type: Hardwood
Dimensions: —
Floor Type: —
Full Bathrooms: 3
Bathroom Amenities: —
Bathroom in Basement: 1
Rooms: Sun Room,Mud Room,Foyer,Bedroom 5,Recreation Room,Storage
Basement Description: Partially Finished,Crawl
Other Specifics
| 2.5 | |
| Concrete Perimeter | |
| Asphalt | |
| Deck, Storms/Screens | |
| Fenced Yard | |
| 90 X 126 | |
| Unfinished | |
| Full | |
| Skylight(s), Hardwood Floors, Wood Laminate Floors, Solar Tubes/Light Tubes, Walk-In Closet(s) | |
| Range, Dishwasher, Disposal, Cooktop, Range Hood | |
| Not in DB | |
| Sidewalks, Street Lights, Street Paved | |
| — | |
| — | |
| Ventless |
Tax History
| Year | Property Taxes |
|---|---|
| 2019 | $9,835 |
Contact Agent
Nearby Sold Comparables
Contact Agent
Listing Provided By
RE/MAX Synergy





