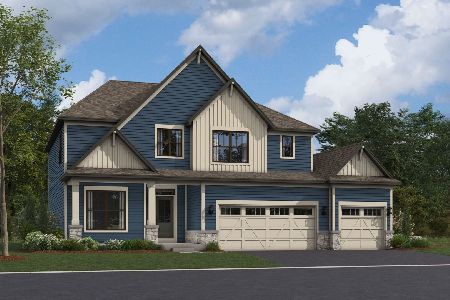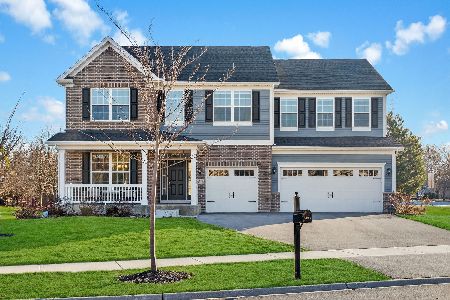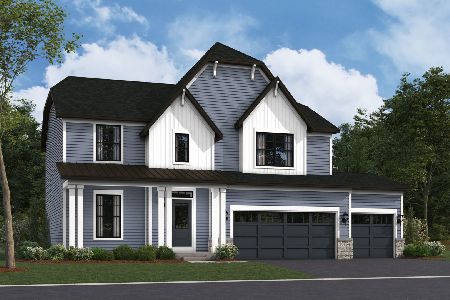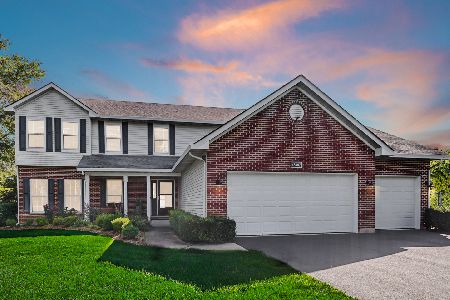12847 Shelly Lane, Plainfield, Illinois 60585
$352,000
|
Sold
|
|
| Status: | Closed |
| Sqft: | 2,065 |
| Cost/Sqft: | $189 |
| Beds: | 3 |
| Baths: | 2 |
| Year Built: | 1999 |
| Property Taxes: | $7,572 |
| Days On Market: | 2091 |
| Lot Size: | 0,88 |
Description
Welcome home! Fantastic custom built ranch home on .88 acre lot! Warm entry from the cute covered porch, just off dining room with a view to the great room which features a custom brick fireplace with window surround & vaulted tray ceiling! Great room opens to a sun room even more windows & sliding door to the huge yard with maintenance free decking, mature trees & beautiful landscaping! Updated kitchen with newer granite countertops & stainless steel appliances plus 42" cherry cabinetry & hardwood floors open to the dining area! Master suite with vaulted tray ceiling, bay windows, spacious walk-in closet and luxury bath with whirlpool tub, double vanity & separate shower! Two more large bedrooms on the other side of the house with hall bath & great closet space! 1st floor laundry with tons of built-in cabinetry & storage! Huge, full basement with bath rough-in, 2nd set of stairs to the 4+ car garage with roll-up door to the yard! Great North Plainfield location, close to shopping, dining, schools, parks and more! This home has it all! HURRY!
Property Specifics
| Single Family | |
| — | |
| Ranch | |
| 1999 | |
| Full | |
| — | |
| No | |
| 0.88 |
| Will | |
| Wheatland Plains | |
| 0 / Not Applicable | |
| None | |
| Private Well | |
| Septic-Private | |
| 10741396 | |
| 7013110802400000 |
Nearby Schools
| NAME: | DISTRICT: | DISTANCE: | |
|---|---|---|---|
|
Grade School
Walkers Grove Elementary School |
202 | — | |
|
Middle School
Ira Jones Middle School |
202 | Not in DB | |
|
High School
Plainfield North High School |
202 | Not in DB | |
Property History
| DATE: | EVENT: | PRICE: | SOURCE: |
|---|---|---|---|
| 23 Sep, 2020 | Sold | $352,000 | MRED MLS |
| 28 Jun, 2020 | Under contract | $389,900 | MRED MLS |
| 9 Jun, 2020 | Listed for sale | $389,900 | MRED MLS |
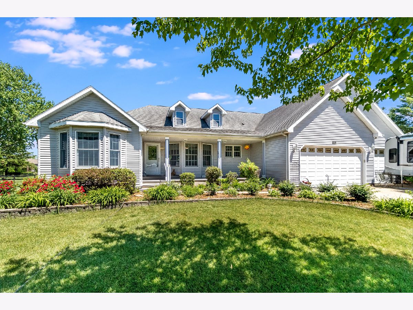
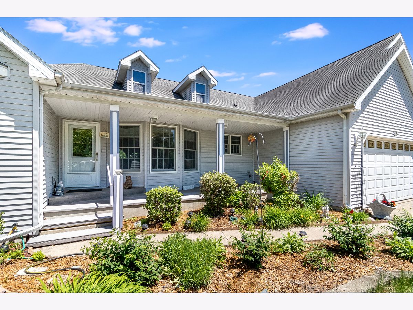
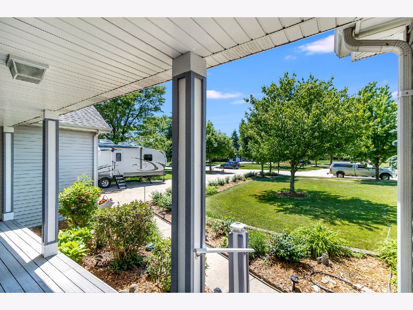
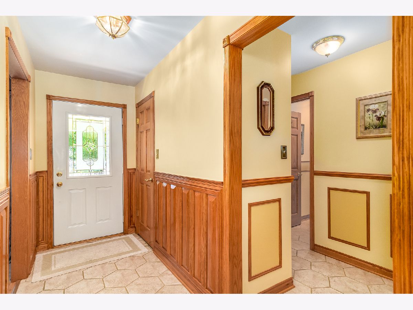
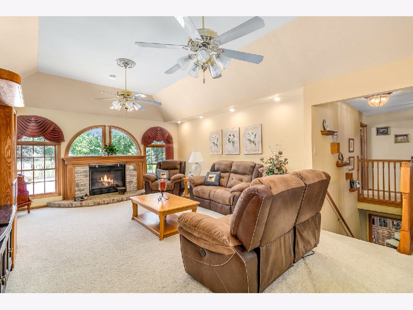
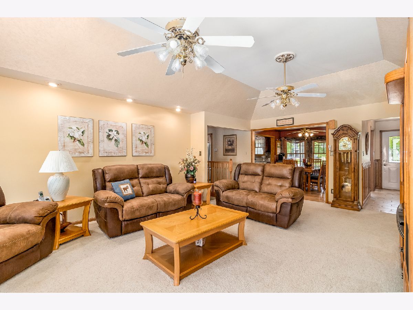
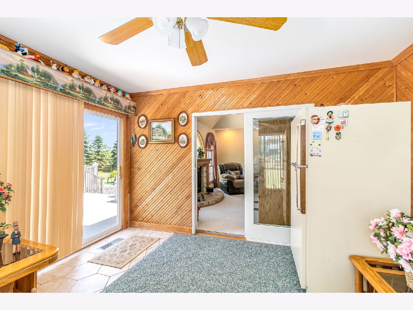
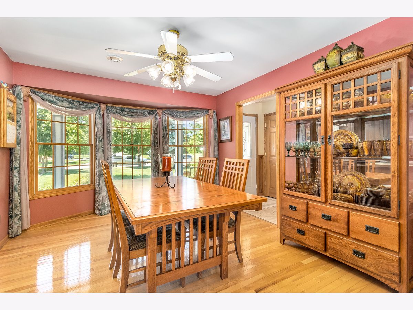
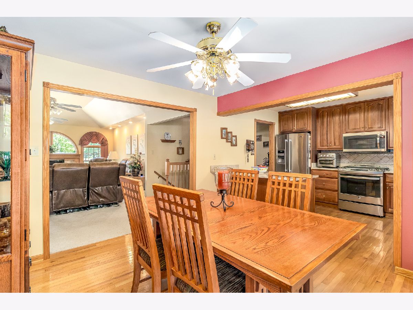
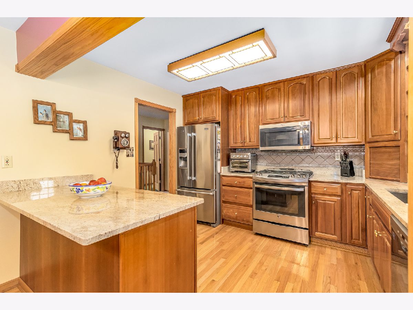
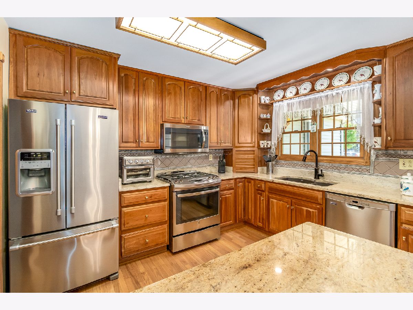
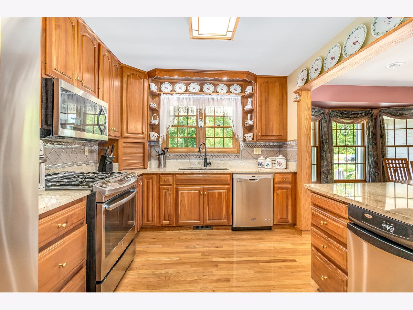
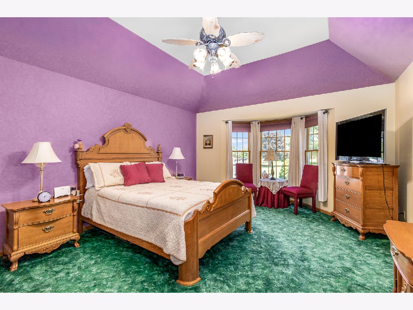
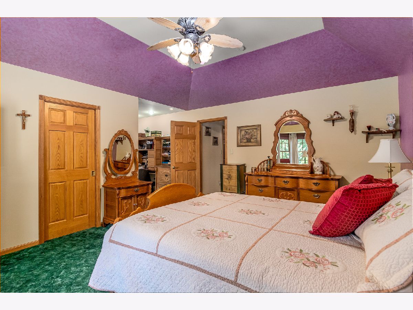
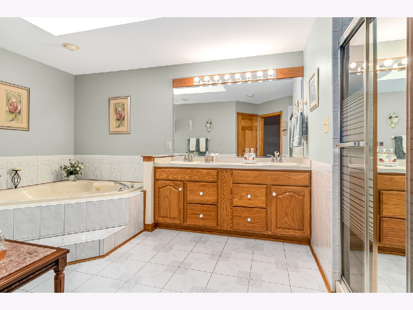
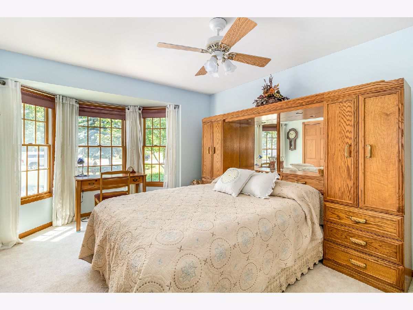
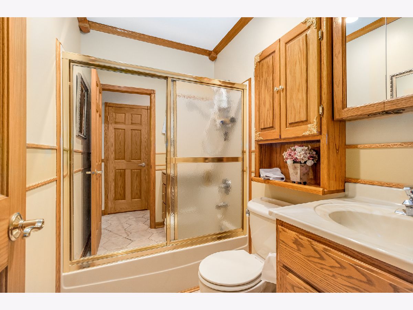
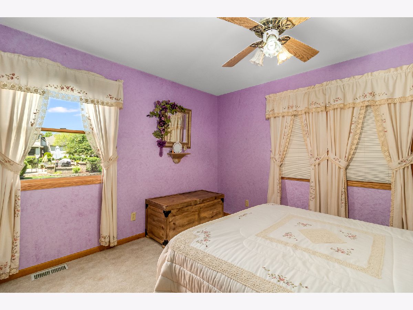
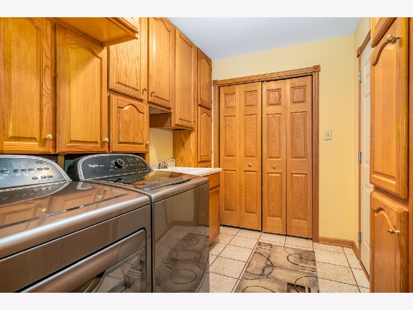
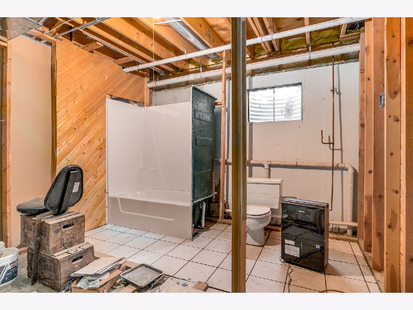
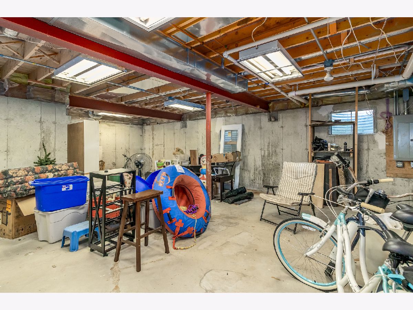
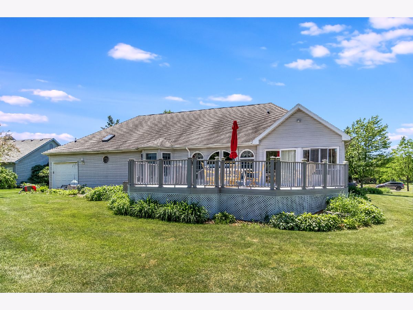
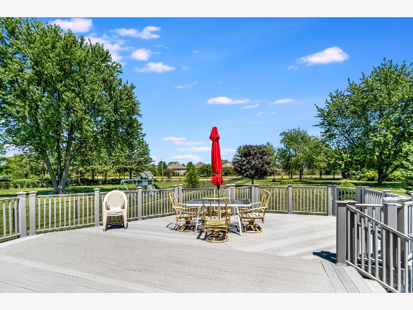
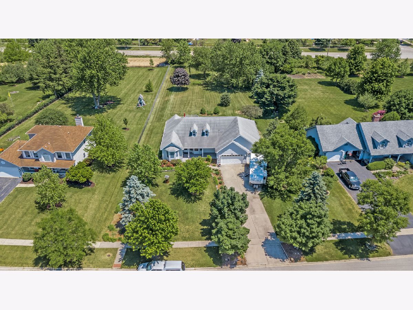
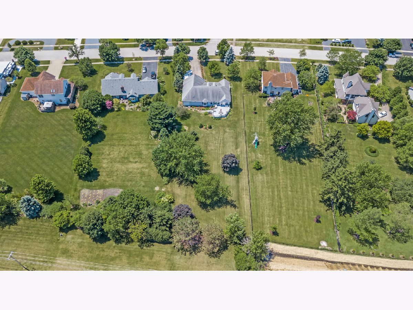
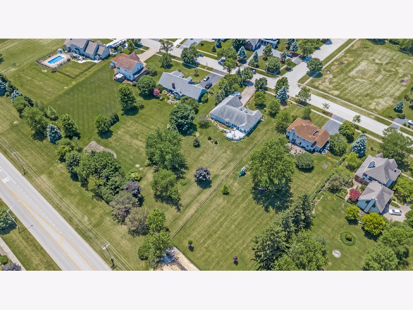
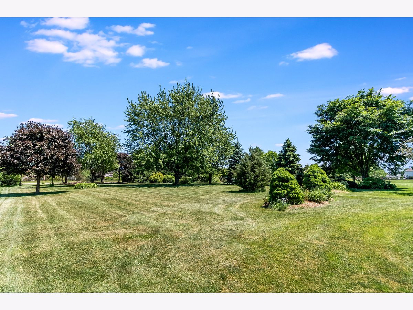
Room Specifics
Total Bedrooms: 3
Bedrooms Above Ground: 3
Bedrooms Below Ground: 0
Dimensions: —
Floor Type: Carpet
Dimensions: —
Floor Type: Carpet
Full Bathrooms: 2
Bathroom Amenities: Whirlpool,Separate Shower,Double Sink
Bathroom in Basement: 0
Rooms: Sun Room
Basement Description: Unfinished
Other Specifics
| 4.5 | |
| Concrete Perimeter | |
| Concrete | |
| Deck | |
| Landscaped | |
| 125X360X88X347 | |
| Unfinished | |
| Full | |
| Vaulted/Cathedral Ceilings, Hardwood Floors, First Floor Bedroom, First Floor Laundry, First Floor Full Bath, Walk-In Closet(s) | |
| Range, Microwave, Dishwasher, Refrigerator | |
| Not in DB | |
| Curbs, Street Lights, Street Paved | |
| — | |
| — | |
| Gas Log, Heatilator |
Tax History
| Year | Property Taxes |
|---|---|
| 2020 | $7,572 |
Contact Agent
Nearby Similar Homes
Nearby Sold Comparables
Contact Agent
Listing Provided By
RE/MAX Professionals Select




