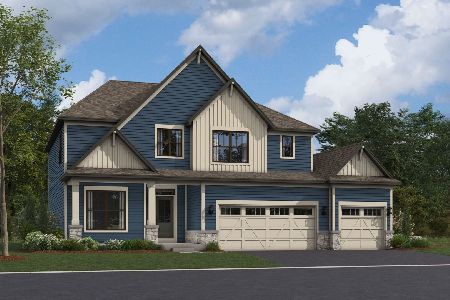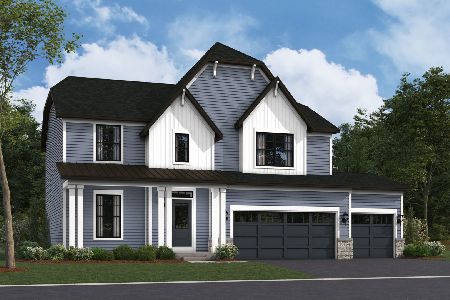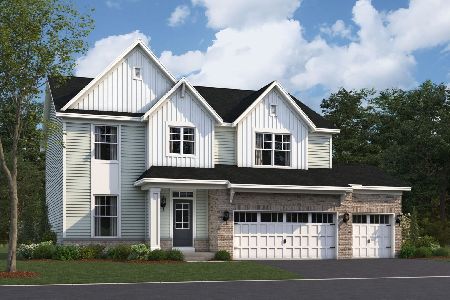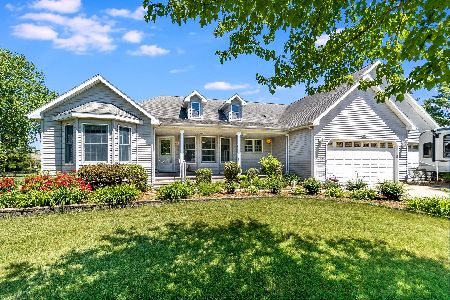12911 Shelly Lane, Plainfield, Illinois 60585
$490,000
|
Sold
|
|
| Status: | Closed |
| Sqft: | 3,701 |
| Cost/Sqft: | $142 |
| Beds: | 4 |
| Baths: | 4 |
| Year Built: | 1997 |
| Property Taxes: | $10,106 |
| Days On Market: | 2487 |
| Lot Size: | 0,79 |
Description
Fall in love with this extraordinary home! Custom EVERYTHING. Updated fixtures, features throughout. Gorgeous kitchen, white cabinets, custom island, granite countertops. Formal liv/din rm w architectural features. 2 level family room w 2 sided fireplace, custom built ins, vaulted ceilings, wall of windows, speaker system. 1st floor den. Master suite w luxury bath, walkin closet. 3 more spacious bedrooms with walk in closets plus another full bathroom. Finished basement is a true extension to the home with rec room, wet bar, bathroom, workout room. Dream backyard! .79 acres, amazing pool with new liner, deck, invisible fence, plenty of space to relax or play. Enjoy Plainfield downtown quaint shops, restaurants, fests, parades. Settlers Park movies, concerts, ponds, paths, playground. Award winning D202 schools. PNHS, Ira Jones MS, Walkers Grove Elementary. Pace Park n Ride for commuters! Listed below appraised value (appraisal was done to determine market value, not refi).
Property Specifics
| Single Family | |
| — | |
| Georgian | |
| 1997 | |
| Full | |
| — | |
| No | |
| 0.79 |
| Will | |
| Wheatland Plains | |
| 0 / Not Applicable | |
| None | |
| Private Well | |
| Septic-Private | |
| 10366547 | |
| 0701311080270000 |
Nearby Schools
| NAME: | DISTRICT: | DISTANCE: | |
|---|---|---|---|
|
Grade School
Walkers Grove Elementary School |
202 | — | |
|
Middle School
Ira Jones Middle School |
202 | Not in DB | |
|
High School
Plainfield North High School |
202 | Not in DB | |
Property History
| DATE: | EVENT: | PRICE: | SOURCE: |
|---|---|---|---|
| 26 Jul, 2019 | Sold | $490,000 | MRED MLS |
| 22 Jun, 2019 | Under contract | $525,000 | MRED MLS |
| — | Last price change | $535,000 | MRED MLS |
| 10 May, 2019 | Listed for sale | $539,000 | MRED MLS |
Room Specifics
Total Bedrooms: 4
Bedrooms Above Ground: 4
Bedrooms Below Ground: 0
Dimensions: —
Floor Type: Carpet
Dimensions: —
Floor Type: Carpet
Dimensions: —
Floor Type: Carpet
Full Bathrooms: 4
Bathroom Amenities: Whirlpool,Separate Shower,Double Sink
Bathroom in Basement: 1
Rooms: Eating Area,Office,Great Room,Exercise Room,Family Room
Basement Description: Finished
Other Specifics
| 3 | |
| — | |
| Asphalt | |
| Deck, In Ground Pool, Invisible Fence | |
| — | |
| 120X298X123X173 | |
| — | |
| Full | |
| Vaulted/Cathedral Ceilings, Bar-Wet, Hardwood Floors, First Floor Bedroom, First Floor Laundry, Walk-In Closet(s) | |
| Range, Microwave, Dishwasher, Refrigerator, Washer, Dryer, Water Purifier, Water Softener | |
| Not in DB | |
| — | |
| — | |
| — | |
| Double Sided, Gas Log, Gas Starter |
Tax History
| Year | Property Taxes |
|---|---|
| 2019 | $10,106 |
Contact Agent
Nearby Similar Homes
Nearby Sold Comparables
Contact Agent
Listing Provided By
Coldwell Banker The Real Estate Group










