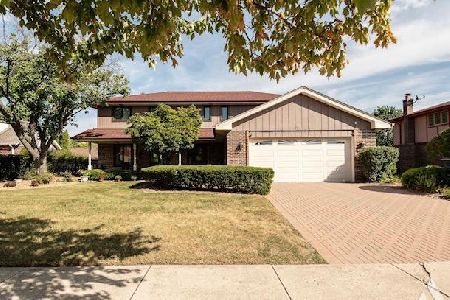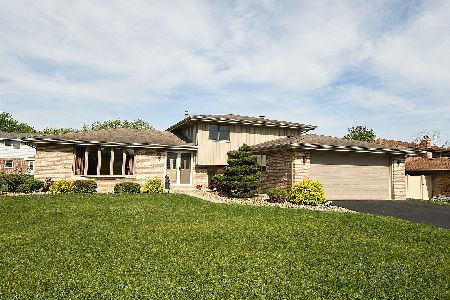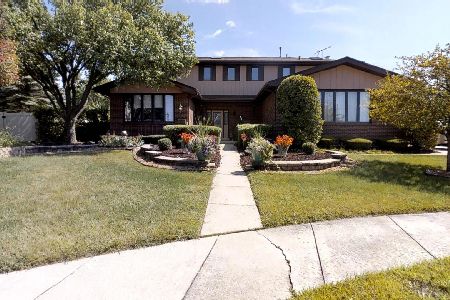12849 Tanglewood Circle, Palos Park, Illinois 60464
$320,000
|
Sold
|
|
| Status: | Closed |
| Sqft: | 1,808 |
| Cost/Sqft: | $188 |
| Beds: | 4 |
| Baths: | 2 |
| Year Built: | 1983 |
| Property Taxes: | $6,077 |
| Days On Market: | 2649 |
| Lot Size: | 0,28 |
Description
Custom built brick split level available in highly sought after Sandburg Glen neighborhood (Carl Sandburg & Amos Alonzo Stagg high school option zone)! Property features 4 bedrooms, 2 full bathrooms, 2.5 car garage and finished basement. Hot water heater and furnace were replaced in 2012. Home has been well-maintained and has many "extras" including several skylights, vaulted ceilings, 3 fireplaces and tile back splash to name a few. Head out to the sun room that you can enjoy all year long which includes bamboo flooring, vaulted ceilings, surround sound, windows all the way around and storage underneath. Relax outside on the huge deck overlooking the landscaping that has been meticulously cared for. Home has over 2,900 square feet of living space including the finished basement. Schedule your showing today!
Property Specifics
| Single Family | |
| — | |
| — | |
| 1983 | |
| Full | |
| — | |
| No | |
| 0.28 |
| Cook | |
| — | |
| 0 / Not Applicable | |
| None | |
| Lake Michigan | |
| Public Sewer | |
| 10119629 | |
| 23331040010000 |
Nearby Schools
| NAME: | DISTRICT: | DISTANCE: | |
|---|---|---|---|
|
Grade School
Palos West Elementary School |
118 | — | |
|
Middle School
Palos South Middle School |
118 | Not in DB | |
|
High School
Carl Sandburg High School |
230 | Not in DB | |
|
Alternate High School
Amos Alonzo Stagg High School |
— | Not in DB | |
Property History
| DATE: | EVENT: | PRICE: | SOURCE: |
|---|---|---|---|
| 17 Dec, 2018 | Sold | $320,000 | MRED MLS |
| 31 Oct, 2018 | Under contract | $339,900 | MRED MLS |
| 23 Oct, 2018 | Listed for sale | $339,900 | MRED MLS |
Room Specifics
Total Bedrooms: 4
Bedrooms Above Ground: 4
Bedrooms Below Ground: 0
Dimensions: —
Floor Type: Carpet
Dimensions: —
Floor Type: —
Dimensions: —
Floor Type: Wood Laminate
Full Bathrooms: 2
Bathroom Amenities: Separate Shower
Bathroom in Basement: 0
Rooms: Eating Area,Sun Room,Recreation Room
Basement Description: Finished
Other Specifics
| 2.5 | |
| — | |
| Asphalt | |
| Deck, Patio, Screened Patio, Storms/Screens | |
| Corner Lot | |
| 89X134X90X134 | |
| — | |
| Full | |
| Vaulted/Cathedral Ceilings, Skylight(s), Hardwood Floors, Wood Laminate Floors | |
| Double Oven, Microwave, Dishwasher, Refrigerator, Washer, Dryer, Cooktop | |
| Not in DB | |
| Sidewalks, Street Lights, Street Paved | |
| — | |
| — | |
| Wood Burning, Gas Log |
Tax History
| Year | Property Taxes |
|---|---|
| 2018 | $6,077 |
Contact Agent
Nearby Sold Comparables
Contact Agent
Listing Provided By
Realtopia Real Estate Inc







