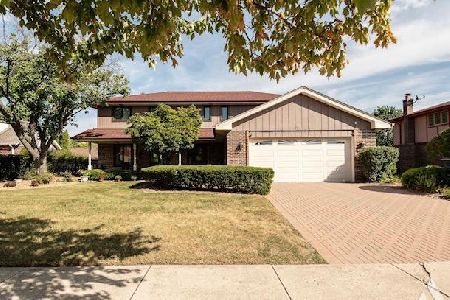10010 Lakeview Court, Palos Park, Illinois 60464
$384,900
|
Sold
|
|
| Status: | Closed |
| Sqft: | 3,058 |
| Cost/Sqft: | $132 |
| Beds: | 4 |
| Baths: | 3 |
| Year Built: | 1986 |
| Property Taxes: | $10,580 |
| Days On Market: | 2030 |
| Lot Size: | 0,39 |
Description
REDUCED $25,000!!! This 4-bedroom, 2.5-bath two-story home has everything you could want! The grand entryway boasts a vaulted ceiling and leads right into the living room. You can look from the living room straight into the formal din rm, by way of an open wall. There's also an eat-in kitchen w/stainless steel appliances, as well as a first-floor family room with cozy fireplace. The master bedroom has its own private bath with L-shaped, dual-sink vanity. Outside, you can entertain on an oversized wood deck, which has its own bar, TV, plus enough room to seat a restaurant full of people, and the deck items - bar, TV, furniture - stay! There's also a pool for summer fun, plus a basketball net. For indoor entertaining, you have the full, finished, to-die-for basement, which also has a bar and tons of space to play - and the furniture and TV stay here, as well. A fenced yard, a two-car attached, side-load garage, 2 AC & 2 heating units, & a double hot water heater make this home an absolute gem.
Property Specifics
| Single Family | |
| — | |
| — | |
| 1986 | |
| Full | |
| — | |
| No | |
| 0.39 |
| Cook | |
| — | |
| — / Not Applicable | |
| None | |
| Lake Michigan | |
| Public Sewer | |
| 10769226 | |
| 23331060190000 |
Property History
| DATE: | EVENT: | PRICE: | SOURCE: |
|---|---|---|---|
| 20 Sep, 2020 | Sold | $384,900 | MRED MLS |
| 10 Aug, 2020 | Under contract | $404,900 | MRED MLS |
| — | Last price change | $414,900 | MRED MLS |
| 3 Jul, 2020 | Listed for sale | $419,900 | MRED MLS |
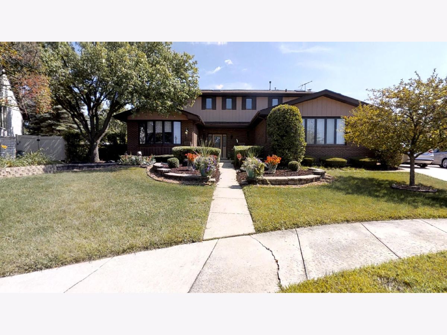
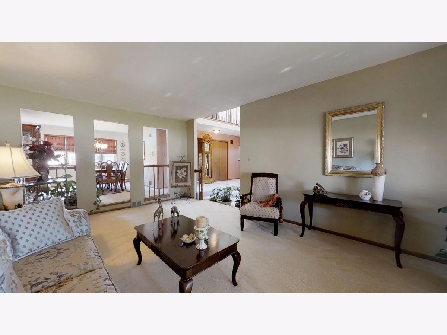
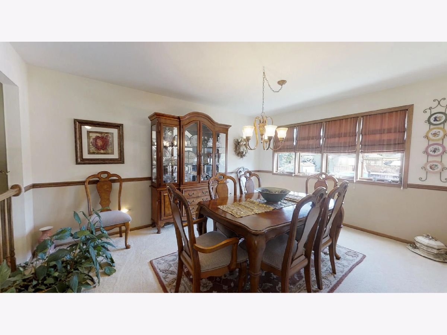
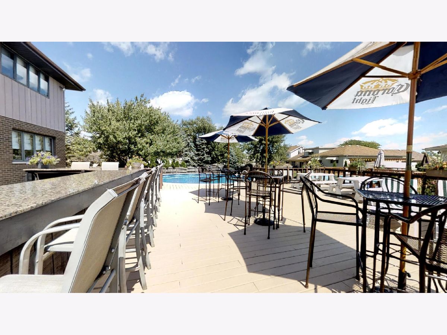
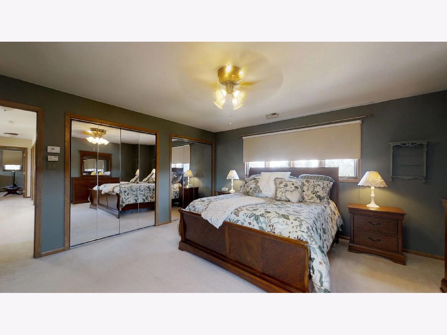
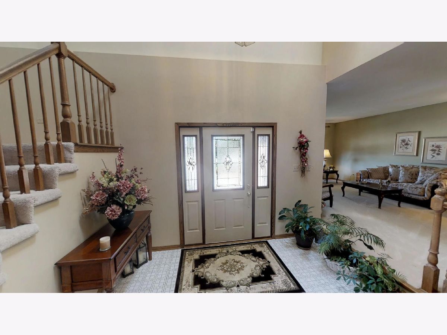
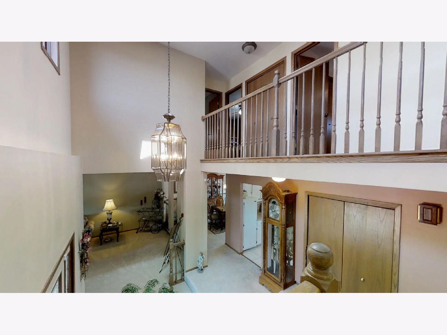
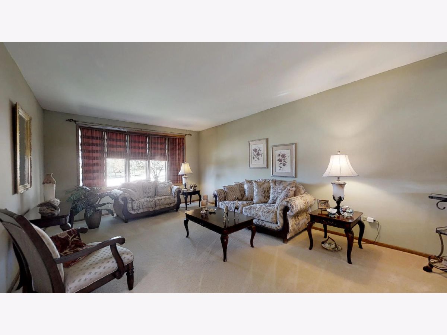
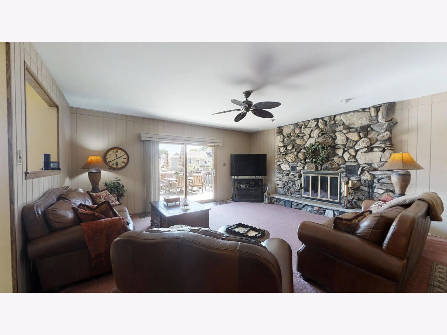
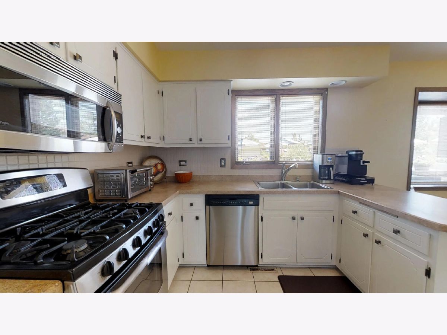
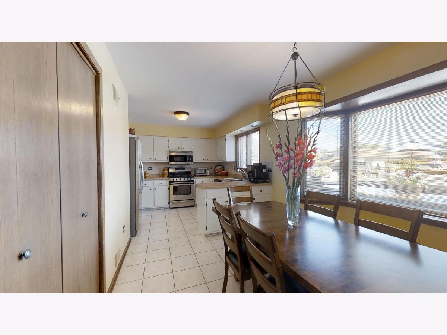
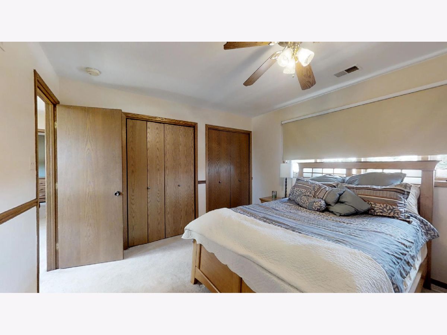
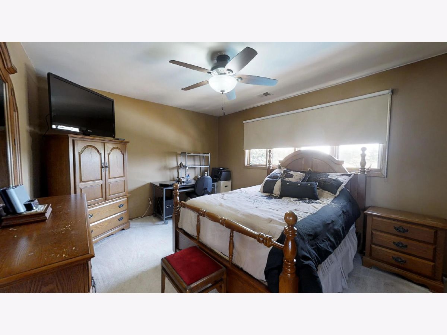
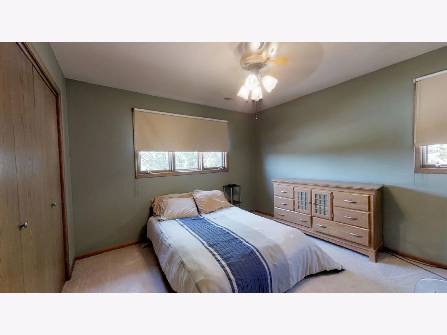
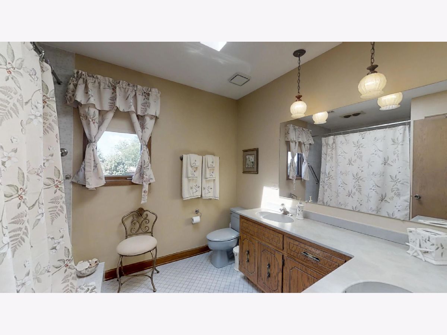
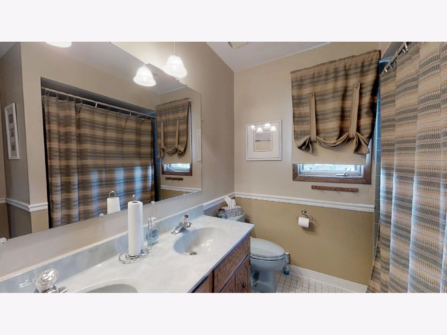
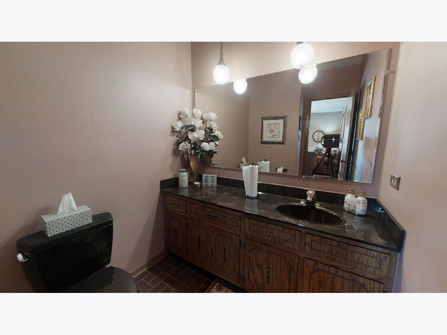
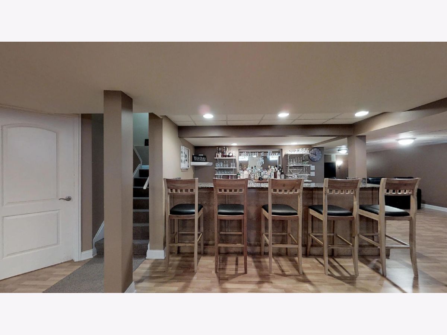
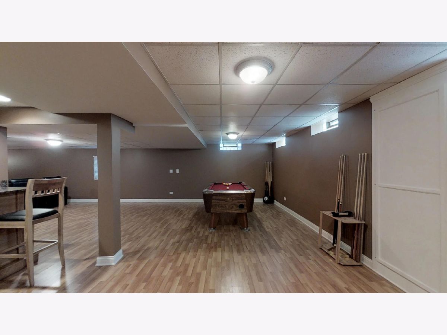
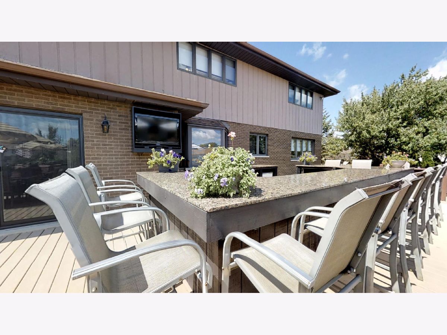
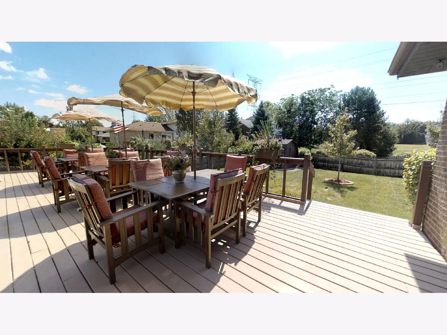
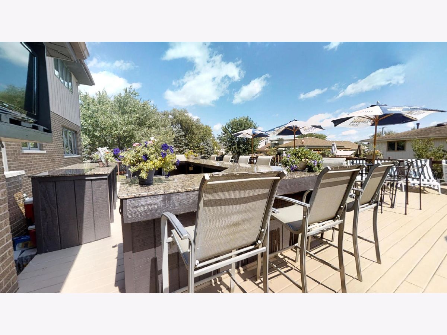
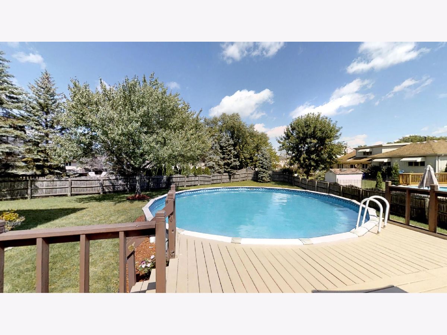
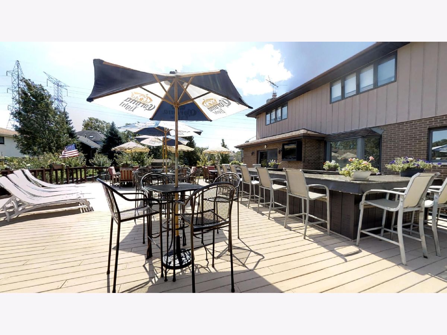
Room Specifics
Total Bedrooms: 4
Bedrooms Above Ground: 4
Bedrooms Below Ground: 0
Dimensions: —
Floor Type: Carpet
Dimensions: —
Floor Type: Carpet
Dimensions: —
Floor Type: Carpet
Full Bathrooms: 3
Bathroom Amenities: —
Bathroom in Basement: 0
Rooms: Foyer,Eating Area
Basement Description: Finished
Other Specifics
| 2 | |
| — | |
| — | |
| Deck, Screened Patio, Above Ground Pool | |
| — | |
| 26X30X159X26X183X126 | |
| — | |
| Full | |
| Vaulted/Cathedral Ceilings, Bar-Wet, First Floor Laundry | |
| Range, Microwave, Dishwasher, Refrigerator, Washer, Dryer, Disposal, Stainless Steel Appliance(s) | |
| Not in DB | |
| — | |
| — | |
| — | |
| — |
Tax History
| Year | Property Taxes |
|---|---|
| 2020 | $10,580 |
Contact Agent
Nearby Sold Comparables
Contact Agent
Listing Provided By
R M Post Realtors

