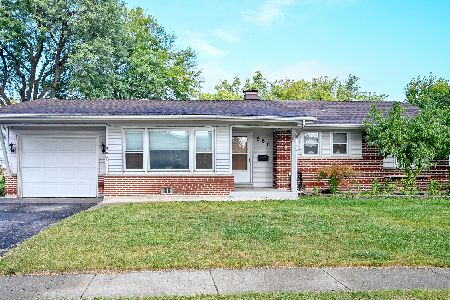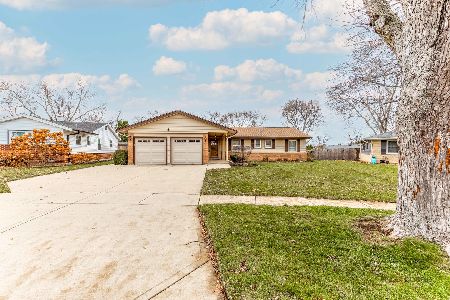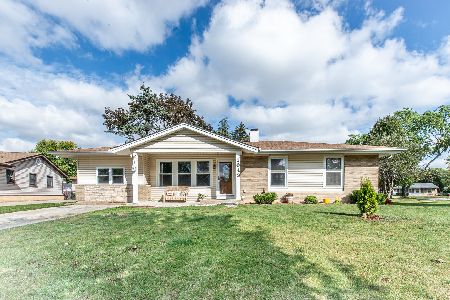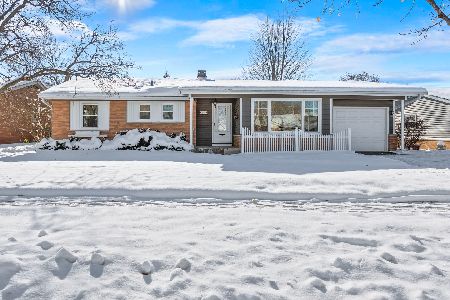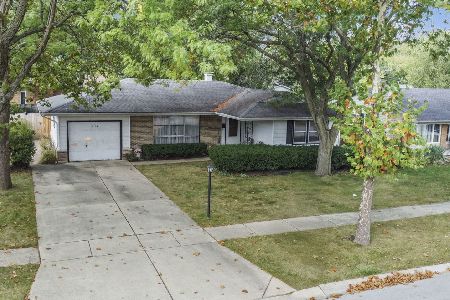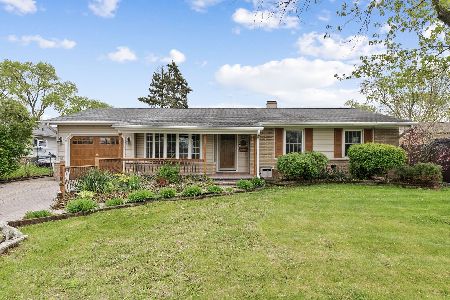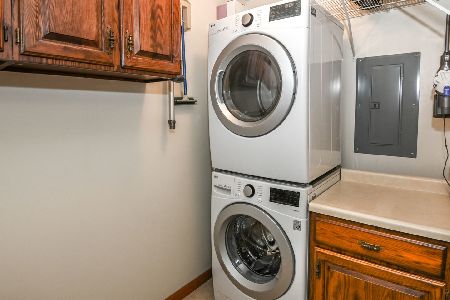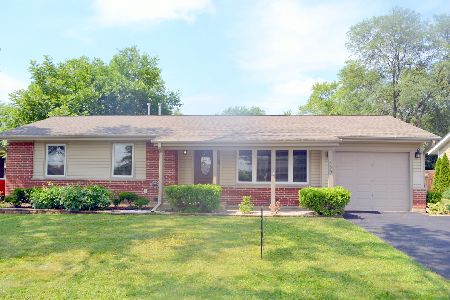1285 Larchmont Drive, Elk Grove Village, Illinois 60007
$290,000
|
Sold
|
|
| Status: | Closed |
| Sqft: | 1,356 |
| Cost/Sqft: | $203 |
| Beds: | 3 |
| Baths: | 1 |
| Year Built: | 1965 |
| Property Taxes: | $4,149 |
| Days On Market: | 2132 |
| Lot Size: | 0,16 |
Description
This home is just waiting for it's new owner. A paved driveway and well kept landscape welcomes you home. Wait until you see the inside! This beautiful well maintained ranch home draws plenty of natural sunlight. It has a bay window and hardwood flooring throughout, including the Living room, dining room and bedrooms. The gorgeous galley kitchen has ceramic tile flooring, mosaic backsplash, corian counter top with soft-closing drawers and cabinets. The kitchen is equipped with all stainless steel appliances. The three season room can be heated as an option for winter gatherings. The backyard has privacy fencing with a shed for extra storage. Hardwood deck patio for your summer entertaining. This home has close access to the highway for an easy commute and is near Woodfield mall. This house is a must see!
Property Specifics
| Single Family | |
| — | |
| Ranch | |
| 1965 | |
| None | |
| — | |
| No | |
| 0.16 |
| Cook | |
| Centex | |
| — / Not Applicable | |
| None | |
| Lake Michigan | |
| Public Sewer | |
| 10641083 | |
| 08334070110000 |
Property History
| DATE: | EVENT: | PRICE: | SOURCE: |
|---|---|---|---|
| 23 Mar, 2020 | Sold | $290,000 | MRED MLS |
| 27 Feb, 2020 | Under contract | $275,000 | MRED MLS |
| 17 Feb, 2020 | Listed for sale | $275,000 | MRED MLS |
| 3 Jun, 2025 | Sold | $400,000 | MRED MLS |
| 8 May, 2025 | Under contract | $374,997 | MRED MLS |
| 3 May, 2025 | Listed for sale | $374,997 | MRED MLS |
Room Specifics
Total Bedrooms: 3
Bedrooms Above Ground: 3
Bedrooms Below Ground: 0
Dimensions: —
Floor Type: Hardwood
Dimensions: —
Floor Type: Hardwood
Full Bathrooms: 1
Bathroom Amenities: Whirlpool
Bathroom in Basement: 0
Rooms: Sun Room
Basement Description: None
Other Specifics
| 1.5 | |
| Concrete Perimeter | |
| Brick | |
| — | |
| Fenced Yard | |
| 108X65X108X65 | |
| — | |
| None | |
| Skylight(s), Hardwood Floors | |
| Microwave, Dishwasher, Refrigerator, Washer, Dryer, Disposal, Stainless Steel Appliance(s), Range Hood | |
| Not in DB | |
| — | |
| — | |
| — | |
| — |
Tax History
| Year | Property Taxes |
|---|---|
| 2020 | $4,149 |
| 2025 | $6,015 |
Contact Agent
Nearby Similar Homes
Nearby Sold Comparables
Contact Agent
Listing Provided By
Crosstown Realtors, Inc.

