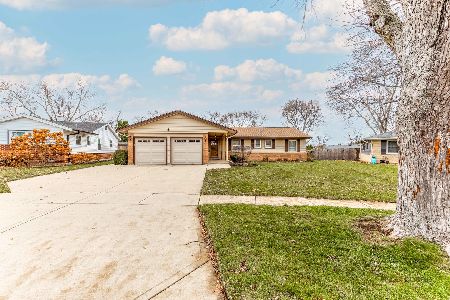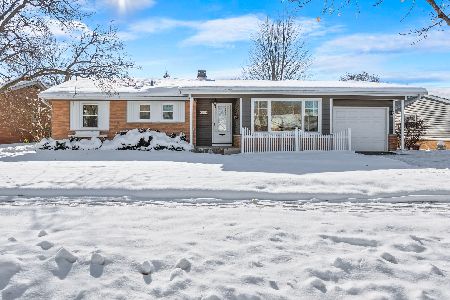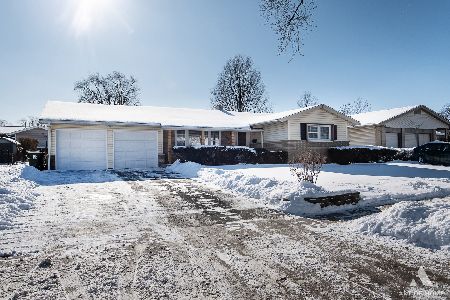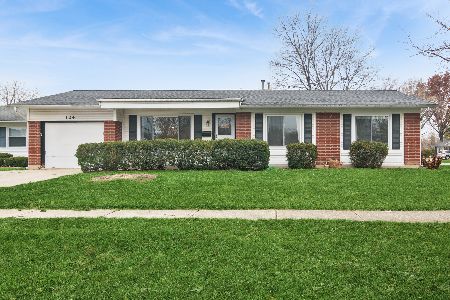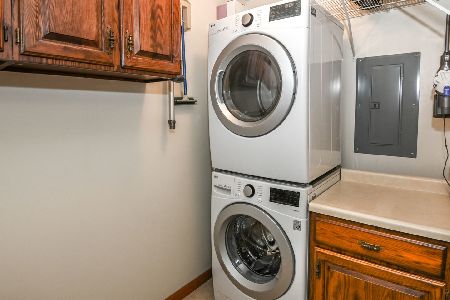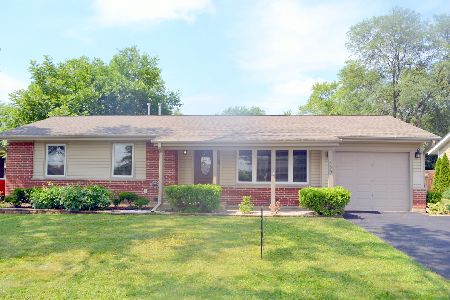1285 Larchmont Drive, Elk Grove Village, Illinois 60007
$400,000
|
Sold
|
|
| Status: | Closed |
| Sqft: | 1,456 |
| Cost/Sqft: | $258 |
| Beds: | 3 |
| Baths: | 1 |
| Year Built: | 1965 |
| Property Taxes: | $6,015 |
| Days On Market: | 274 |
| Lot Size: | 0,16 |
Description
Step into this beautifully maintained and move-in-ready home, ideal for first-time buyers or anyone seeking comfort and style at an accessible price point. Renovated in 2019, the home features hardwood flooring throughout, along with a modernized kitchen and bathroom that blend contemporary updates with cozy charm. The inviting living room includes a custom-built entertainment wall and an electric fireplace, perfect for relaxing evenings. Freshly painted just two years ago, the entire home feels bright, clean, and welcoming.One of the standout features is the three-seasons room that connects the kitchen to the outdoor deck-a sun-drenched retreat that's ideal for lounging, dining, or simply unwinding. The deck has been resurfaced this year and is complemented by a stylish gazebo installed in 2023, creating the perfect outdoor living space. An attached garage offers added convenience, allowing easy access in and out of the home-especially appreciated during those brisk Midwest days. Don't miss this opportunity to make this lovingly updated home your own. Schedule a tour today before it's gone! ***MULTIPLE OFFERS DUE BY 7pm Wednesday***
Property Specifics
| Single Family | |
| — | |
| — | |
| 1965 | |
| — | |
| — | |
| No | |
| 0.16 |
| Cook | |
| Centex | |
| — / Not Applicable | |
| — | |
| — | |
| — | |
| 12354925 | |
| 08334070110000 |
Property History
| DATE: | EVENT: | PRICE: | SOURCE: |
|---|---|---|---|
| 23 Mar, 2020 | Sold | $290,000 | MRED MLS |
| 27 Feb, 2020 | Under contract | $275,000 | MRED MLS |
| 17 Feb, 2020 | Listed for sale | $275,000 | MRED MLS |
| 3 Jun, 2025 | Sold | $400,000 | MRED MLS |
| 8 May, 2025 | Under contract | $374,997 | MRED MLS |
| 3 May, 2025 | Listed for sale | $374,997 | MRED MLS |
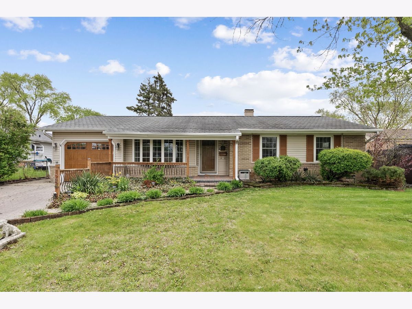
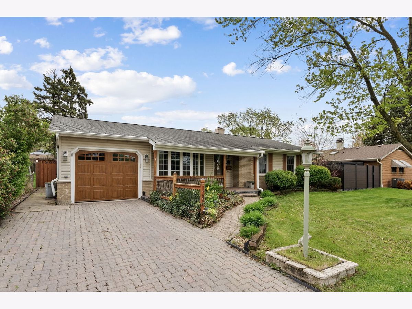
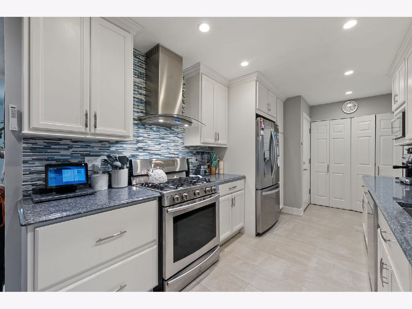
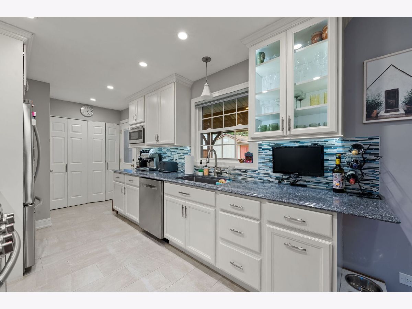
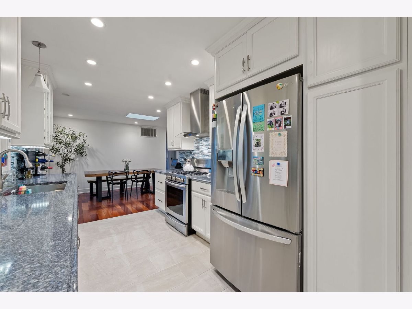
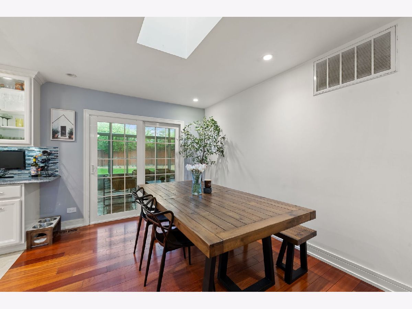
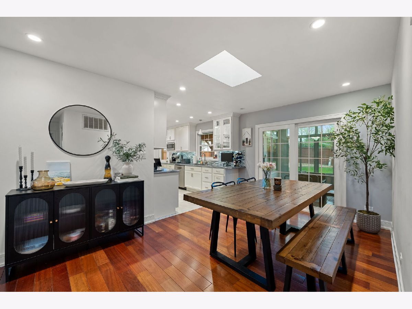
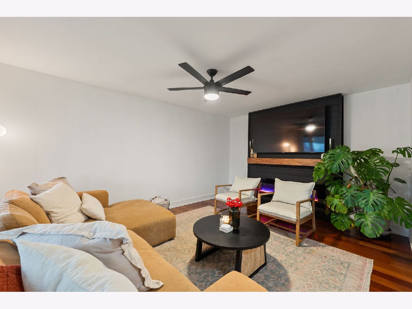
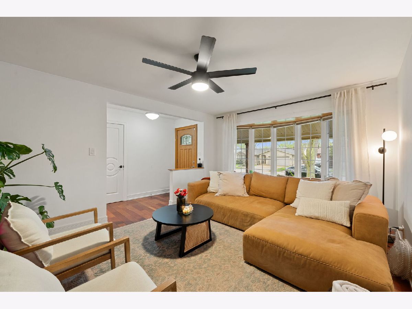
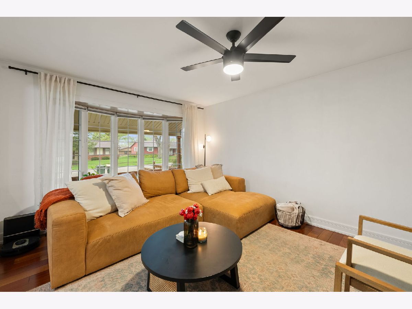
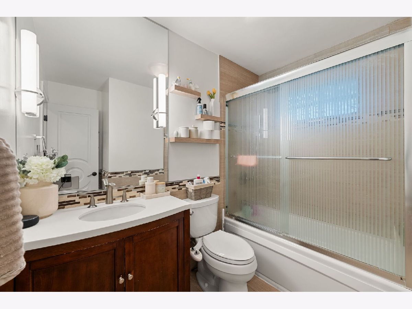
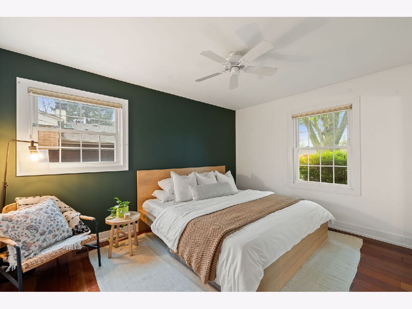
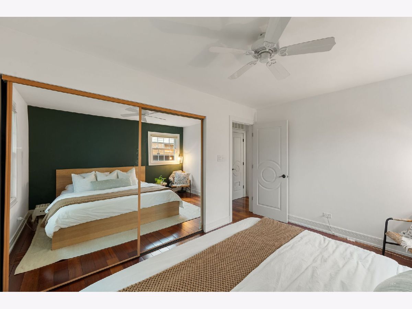
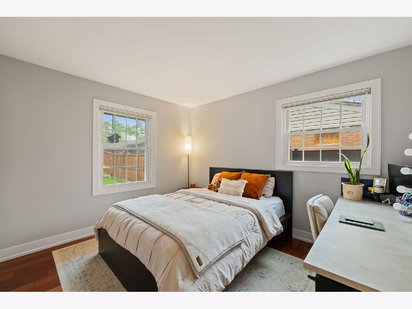
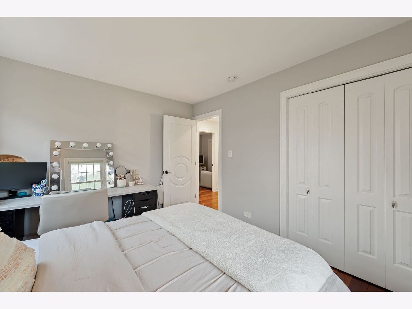
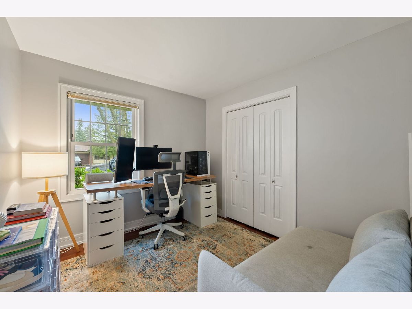
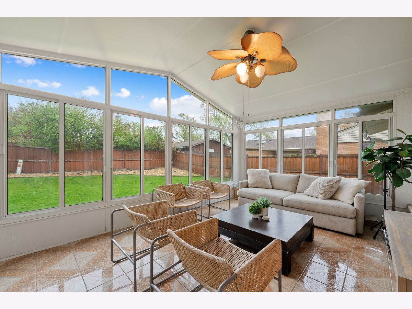
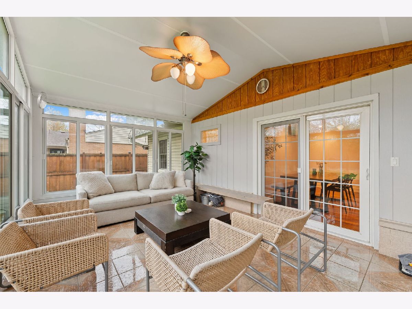
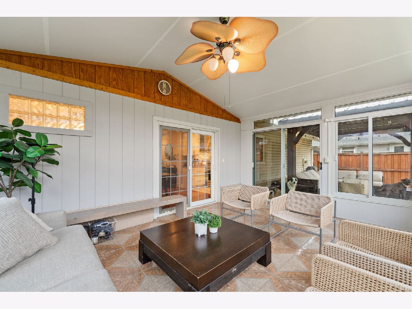
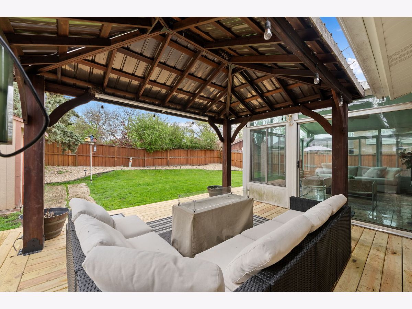
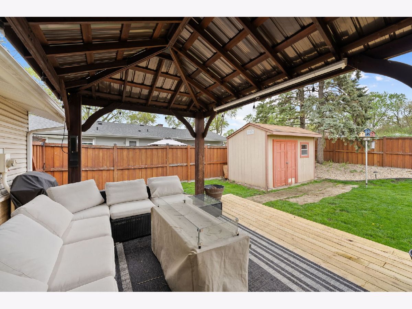
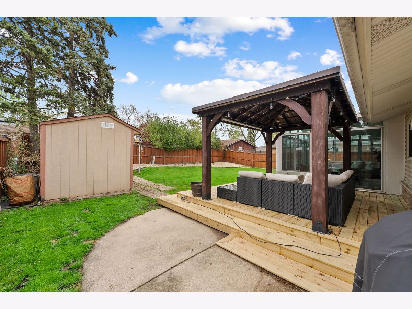
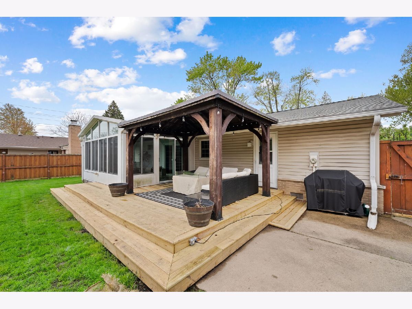
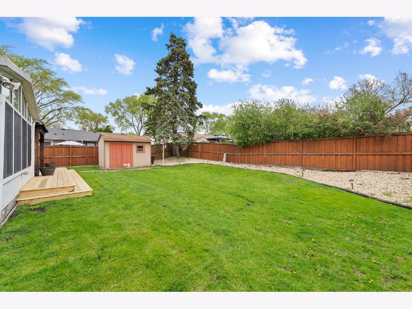
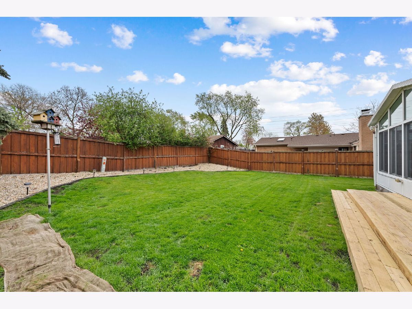
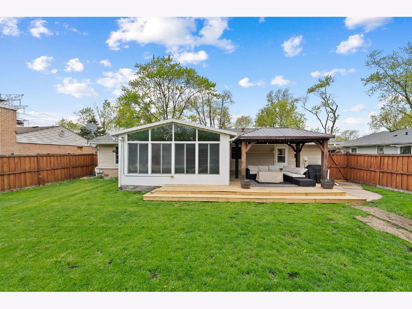
Room Specifics
Total Bedrooms: 3
Bedrooms Above Ground: 3
Bedrooms Below Ground: 0
Dimensions: —
Floor Type: —
Dimensions: —
Floor Type: —
Full Bathrooms: 1
Bathroom Amenities: Whirlpool
Bathroom in Basement: 0
Rooms: —
Basement Description: —
Other Specifics
| 1.5 | |
| — | |
| — | |
| — | |
| — | |
| 108X65X108X65 | |
| — | |
| — | |
| — | |
| — | |
| Not in DB | |
| — | |
| — | |
| — | |
| — |
Tax History
| Year | Property Taxes |
|---|---|
| 2020 | $4,149 |
| 2025 | $6,015 |
Contact Agent
Nearby Similar Homes
Nearby Sold Comparables
Contact Agent
Listing Provided By
Seed Realty LLC

