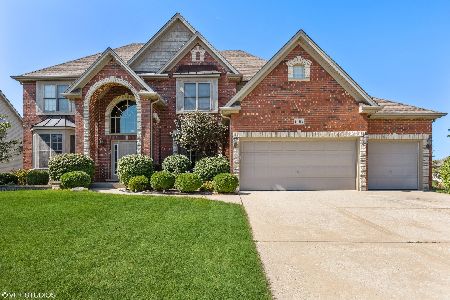1285 Spring Street, Yorkville, Illinois 60560
$357,000
|
Sold
|
|
| Status: | Closed |
| Sqft: | 3,452 |
| Cost/Sqft: | $104 |
| Beds: | 6 |
| Baths: | 4 |
| Year Built: | 2006 |
| Property Taxes: | $12,309 |
| Days On Market: | 2153 |
| Lot Size: | 0,40 |
Description
Need related living? 1st floor home office suite? Don't let this one pass you by, this is it! Shows like a model! Premium lot with an open area on one side and backing to the walking path, very private! 6 bedrooms and 4 full baths! The master suite is on the main floor and offers a trey ceiling, a gorgeous luxury bath and a WIC. 4 spacious bedrooms and 2 full baths upstairs. This home is great for related living! The other bedroom on the 1st floor can easily be a den, playroom, etc. Spacious kitchen w/SS appliances including double oven, hickory 42'cabinets, granite counters, center island and a huge eat-in area. Large great room w/vaulted ceilings. Formal dining room or living room. 1st floor laundry. Full English Basement with 9'ceilings and rough in is ready to be finished. Deck, paver patio and 3 car garage. Upgraded doors, trim, lighting and more. Radon system in place. Home warranty included. All appliances stay, newer washer/dryer. Main AC unit replaced in 2017. Don't wait on this one!
Property Specifics
| Single Family | |
| — | |
| — | |
| 2006 | |
| Full,English | |
| — | |
| No | |
| 0.4 |
| Kendall | |
| Heartland Circle | |
| 150 / Annual | |
| Other | |
| Public | |
| Public Sewer | |
| 10657893 | |
| 0234154011 |
Nearby Schools
| NAME: | DISTRICT: | DISTANCE: | |
|---|---|---|---|
|
Middle School
Yorkville Intermediate School |
115 | Not in DB | |
|
High School
Yorkville High School |
115 | Not in DB | |
Property History
| DATE: | EVENT: | PRICE: | SOURCE: |
|---|---|---|---|
| 28 Feb, 2014 | Sold | $330,000 | MRED MLS |
| 14 Jan, 2014 | Under contract | $338,000 | MRED MLS |
| — | Last price change | $338,500 | MRED MLS |
| 26 Aug, 2013 | Listed for sale | $344,900 | MRED MLS |
| 30 Apr, 2020 | Sold | $357,000 | MRED MLS |
| 8 Mar, 2020 | Under contract | $359,900 | MRED MLS |
| 5 Mar, 2020 | Listed for sale | $359,900 | MRED MLS |











































Room Specifics
Total Bedrooms: 6
Bedrooms Above Ground: 6
Bedrooms Below Ground: 0
Dimensions: —
Floor Type: Wood Laminate
Dimensions: —
Floor Type: Wood Laminate
Dimensions: —
Floor Type: Wood Laminate
Dimensions: —
Floor Type: —
Dimensions: —
Floor Type: —
Full Bathrooms: 4
Bathroom Amenities: Whirlpool,Separate Shower,Double Sink
Bathroom in Basement: 0
Rooms: Bedroom 5,Bedroom 6,Foyer
Basement Description: Unfinished
Other Specifics
| 3 | |
| Concrete Perimeter | |
| Brick | |
| Deck, Brick Paver Patio | |
| Common Grounds,Landscaped | |
| 147X120X140 | |
| Pull Down Stair,Unfinished | |
| Full | |
| Vaulted/Cathedral Ceilings, Hardwood Floors, First Floor Bedroom, In-Law Arrangement, First Floor Laundry, First Floor Full Bath | |
| Double Oven, Microwave, Dishwasher, Refrigerator, Washer, Dryer, Disposal, Stainless Steel Appliance(s) | |
| Not in DB | |
| Park, Curbs, Sidewalks, Street Lights, Street Paved | |
| — | |
| — | |
| Gas Starter, Heatilator |
Tax History
| Year | Property Taxes |
|---|---|
| 2014 | $10,215 |
| 2020 | $12,309 |
Contact Agent
Nearby Similar Homes
Nearby Sold Comparables
Contact Agent
Listing Provided By
RE/MAX Professionals Select









