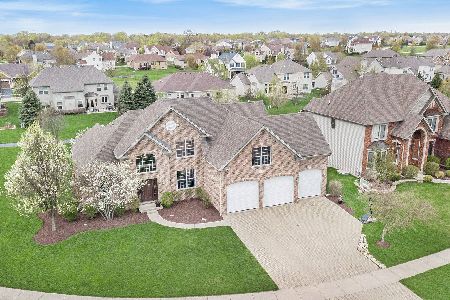1282 Spring Street, Yorkville, Illinois 60560
$370,000
|
Sold
|
|
| Status: | Closed |
| Sqft: | 2,492 |
| Cost/Sqft: | $150 |
| Beds: | 3 |
| Baths: | 3 |
| Year Built: | 2004 |
| Property Taxes: | $11,474 |
| Days On Market: | 2783 |
| Lot Size: | 0,00 |
Description
LET'S MAKE A LIST OF WHAT YOU ARE LOOKING FOR AND THIS HOME WILL HAVE IT ALL! ORIGINAL DESIGN! ONE LEVEL LIVING! QUALITY CONSTRUCTION PRODUCTS! BUILT IN 2004 BY THE CURRENT OWNERS! OPEN FLOOR PLAN! EASY ACCESS TO EVERYTHING! FAMILY ROOM W/STONE FIREPLACE. OVERSIZED KITCHEN COMES W/ALL APPLIANCES. LARGE ISLAND AND LARGE BREAKFAST SPACE. FRENCH DOORS LEAD TO UPPER DECK. FORMAL DINING. LUXURY MASTER SUITE. TWO ADDITIONAL BEDROOMS ON THE MAIN LEVEL WITH PRIVATE JACK-N-JILL BATH. GUEST BATH ON MAIN LEVEL AND OVERSIZED LAUNDRY. WALK-DOWN "DEEP POURED" LOWER LEVEL WAITING TO BE FINISHED. PLUMBED FOR BATH. FULL WALL OF WINDOWS AND FRENCH DOORS LEAD TO PROFESSIONALLY LANDSCAPED YARD. 3 CAR ATTACHED GARAGE WITH UTILITY DOOR, AND 8' STEEL INSULATED OVERHEAD DOORS. EXTERIOR IS BRICK AND VINYL.
Property Specifics
| Single Family | |
| — | |
| Ranch | |
| 2004 | |
| Full,Walkout | |
| — | |
| No | |
| — |
| Kendall | |
| Heartland Circle | |
| 150 / Annual | |
| None | |
| Public | |
| Public Sewer | |
| 09986254 | |
| 0234156004 |
Nearby Schools
| NAME: | DISTRICT: | DISTANCE: | |
|---|---|---|---|
|
Middle School
Yorkville Middle School |
115 | Not in DB | |
|
High School
Yorkville High School |
115 | Not in DB | |
Property History
| DATE: | EVENT: | PRICE: | SOURCE: |
|---|---|---|---|
| 16 Aug, 2018 | Sold | $370,000 | MRED MLS |
| 16 Jun, 2018 | Under contract | $374,900 | MRED MLS |
| 15 Jun, 2018 | Listed for sale | $374,900 | MRED MLS |
Room Specifics
Total Bedrooms: 3
Bedrooms Above Ground: 3
Bedrooms Below Ground: 0
Dimensions: —
Floor Type: Carpet
Dimensions: —
Floor Type: Carpet
Full Bathrooms: 3
Bathroom Amenities: Whirlpool,Separate Shower,Double Sink
Bathroom in Basement: 0
Rooms: Foyer
Basement Description: Unfinished,Exterior Access
Other Specifics
| 3 | |
| Concrete Perimeter | |
| Concrete | |
| Deck, Patio, Storms/Screens | |
| Irregular Lot | |
| 63.97X144.62X124.02X138.41 | |
| — | |
| Full | |
| Vaulted/Cathedral Ceilings, Skylight(s), Hardwood Floors, First Floor Bedroom, First Floor Laundry, First Floor Full Bath | |
| Range, Microwave, Dishwasher, Refrigerator, Washer, Dryer, Disposal, Stainless Steel Appliance(s) | |
| Not in DB | |
| Sidewalks, Street Lights, Street Paved | |
| — | |
| — | |
| Wood Burning, Attached Fireplace Doors/Screen, Gas Log, Gas Starter |
Tax History
| Year | Property Taxes |
|---|---|
| 2018 | $11,474 |
Contact Agent
Nearby Similar Homes
Nearby Sold Comparables
Contact Agent
Listing Provided By
Kettley & Co. Inc.









