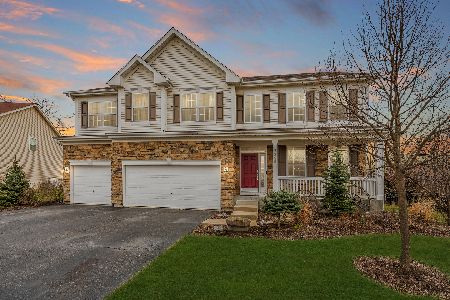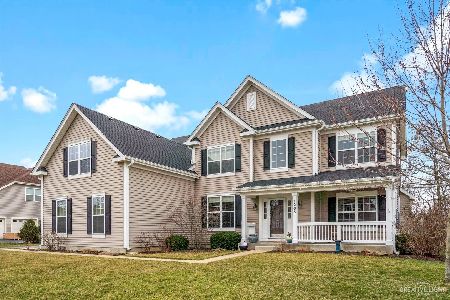1285 Verona Ridge Drive, Aurora, Illinois 60506
$335,000
|
Sold
|
|
| Status: | Closed |
| Sqft: | 3,206 |
| Cost/Sqft: | $113 |
| Beds: | 4 |
| Baths: | 4 |
| Year Built: | 2012 |
| Property Taxes: | $0 |
| Days On Market: | 5050 |
| Lot Size: | 0,33 |
Description
NEW CONSTRUCTION IN DESIRABLE VERONA RIDGE**4 BEDROOM 3.1 BATHROOM NEWBURY GEORGIAN MODEL**GOURMET KITCHEN W/GE SS APPLS, BUILT-IN DBL CONVECTION/THERMAL OVEN, DISHWSHER, & MICROWV. CENTER ISLAND, BRKFAST RM & WALK-IN PANTRY**UPGRADED 4TH BDRM PRINCESS STE & PLAYRM**MSTR W/2 WIC & PRIV BTH W/TUB, SEP SHOWR, DBL VANITY & PRIV COMMODE**OPEN FAM RM W/FP**FORMAL LIV & DIN RMS W/FRENCH DRS**TOO MUCH MORE TO LIST**MUST SEE
Property Specifics
| Single Family | |
| — | |
| Traditional | |
| 2012 | |
| Full | |
| NEWBURY GEORGIAN | |
| No | |
| 0.33 |
| Kane | |
| Verona Ridge | |
| 371 / Annual | |
| Insurance,Other | |
| Public | |
| Public Sewer | |
| 08027268 | |
| 1412398009 |
Nearby Schools
| NAME: | DISTRICT: | DISTANCE: | |
|---|---|---|---|
|
Grade School
Fearn Elementary School |
129 | — | |
|
Middle School
Herget Middle School |
129 | Not in DB | |
|
High School
West Aurora High School |
129 | Not in DB | |
Property History
| DATE: | EVENT: | PRICE: | SOURCE: |
|---|---|---|---|
| 29 Nov, 2012 | Sold | $335,000 | MRED MLS |
| 31 Oct, 2012 | Under contract | $362,900 | MRED MLS |
| — | Last price change | $372,000 | MRED MLS |
| 26 Mar, 2012 | Listed for sale | $398,035 | MRED MLS |
| 1 Feb, 2017 | Sold | $375,000 | MRED MLS |
| 9 Dec, 2016 | Under contract | $385,000 | MRED MLS |
| — | Last price change | $395,000 | MRED MLS |
| 27 Oct, 2016 | Listed for sale | $395,000 | MRED MLS |
| 1 Apr, 2020 | Sold | $418,500 | MRED MLS |
| 31 Jan, 2020 | Under contract | $420,000 | MRED MLS |
| 15 Nov, 2019 | Listed for sale | $420,000 | MRED MLS |
Room Specifics
Total Bedrooms: 4
Bedrooms Above Ground: 4
Bedrooms Below Ground: 0
Dimensions: —
Floor Type: Carpet
Dimensions: —
Floor Type: Carpet
Dimensions: —
Floor Type: Carpet
Full Bathrooms: 4
Bathroom Amenities: Whirlpool,Separate Shower,Double Sink
Bathroom in Basement: 0
Rooms: Breakfast Room,Play Room,Study
Basement Description: Bathroom Rough-In
Other Specifics
| 3 | |
| Concrete Perimeter | |
| — | |
| Patio, Storms/Screens | |
| Landscaped | |
| 98X145X102X144 | |
| — | |
| Full | |
| Vaulted/Cathedral Ceilings, Hardwood Floors, First Floor Laundry | |
| Double Oven, Microwave, Dishwasher, Disposal, Stainless Steel Appliance(s) | |
| Not in DB | |
| Sidewalks, Street Lights, Street Paved | |
| — | |
| — | |
| Wood Burning |
Tax History
| Year | Property Taxes |
|---|---|
| 2017 | $11,941 |
| 2020 | $11,904 |
Contact Agent
Nearby Similar Homes
Nearby Sold Comparables
Contact Agent
Listing Provided By
RE/MAX All Pro







