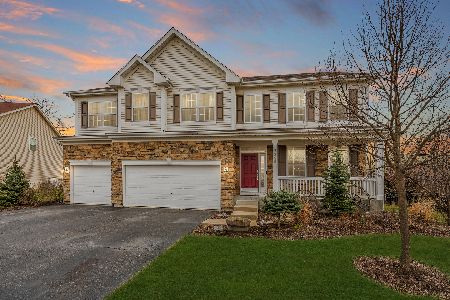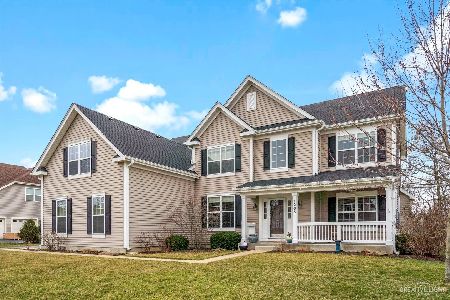1295 Verona Ridge Drive, Aurora, Illinois 60506
$329,900
|
Sold
|
|
| Status: | Closed |
| Sqft: | 3,343 |
| Cost/Sqft: | $102 |
| Beds: | 4 |
| Baths: | 4 |
| Year Built: | 2012 |
| Property Taxes: | $0 |
| Days On Market: | 4848 |
| Lot Size: | 0,00 |
Description
Gorgeous NEW HOME w/ 4 Bedrooms + Loft, 1st floor Den, Master Bedroom w/ Sitting Area, 3.5 baths. 2 Story Family Room w fireplace. Also Features Gourmet kitchen with Stainless Steel Appliances, Hardwood Floors,GRANITE! 9ft Basement w/rough-in. EZ access to east/west I-88 at Orchard. Shopping/schools/medical nearby. Orchard Valley Golf Course across the street. Homesites are 1/3 TO 1/2 acres w/open backyard.
Property Specifics
| Single Family | |
| — | |
| Traditional | |
| 2012 | |
| Full | |
| MERION-FARMHOUSE ELEVATION | |
| No | |
| — |
| Kane | |
| Verona Ridge | |
| 79 / Annual | |
| None | |
| Public | |
| Public Sewer | |
| 08179581 | |
| 1412398008 |
Nearby Schools
| NAME: | DISTRICT: | DISTANCE: | |
|---|---|---|---|
|
Grade School
Fearn Elementary School |
129 | — | |
|
Middle School
Herget Middle School |
129 | Not in DB | |
|
High School
West Aurora High School |
129 | Not in DB | |
Property History
| DATE: | EVENT: | PRICE: | SOURCE: |
|---|---|---|---|
| 20 Dec, 2012 | Sold | $329,900 | MRED MLS |
| 23 Nov, 2012 | Under contract | $339,900 | MRED MLS |
| — | Last price change | $349,900 | MRED MLS |
| 13 Oct, 2012 | Listed for sale | $349,900 | MRED MLS |
| 5 Aug, 2020 | Sold | $365,000 | MRED MLS |
| 8 Jun, 2020 | Under contract | $375,000 | MRED MLS |
| 29 May, 2020 | Listed for sale | $375,000 | MRED MLS |
Room Specifics
Total Bedrooms: 4
Bedrooms Above Ground: 4
Bedrooms Below Ground: 0
Dimensions: —
Floor Type: Carpet
Dimensions: —
Floor Type: Carpet
Dimensions: —
Floor Type: Carpet
Full Bathrooms: 4
Bathroom Amenities: Separate Shower,Double Sink
Bathroom in Basement: 0
Rooms: Breakfast Room,Den,Loft,Sitting Room
Basement Description: Unfinished,Bathroom Rough-In
Other Specifics
| 3 | |
| Concrete Perimeter | |
| Asphalt | |
| — | |
| Landscaped | |
| 140X124X140X93 | |
| Unfinished | |
| Full | |
| Vaulted/Cathedral Ceilings, Hardwood Floors, First Floor Laundry | |
| Range, Microwave, Dishwasher, Disposal, Stainless Steel Appliance(s) | |
| Not in DB | |
| Sidewalks, Street Lights, Street Paved | |
| — | |
| — | |
| Gas Log |
Tax History
| Year | Property Taxes |
|---|---|
| 2020 | $11,698 |
Contact Agent
Nearby Similar Homes
Nearby Sold Comparables
Contact Agent
Listing Provided By
Ryan Hill Realty, LLC







