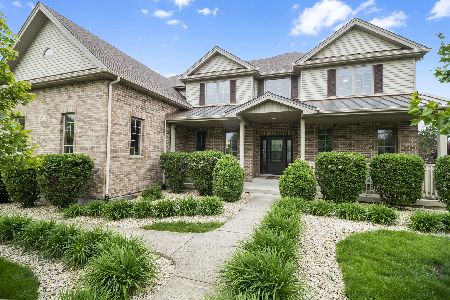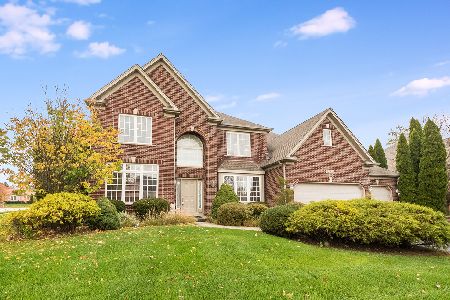12851 Hawks Bill Lane, Plainfield, Illinois 60585
$408,000
|
Sold
|
|
| Status: | Closed |
| Sqft: | 3,739 |
| Cost/Sqft: | $111 |
| Beds: | 4 |
| Baths: | 4 |
| Year Built: | 2003 |
| Property Taxes: | $11,033 |
| Days On Market: | 3786 |
| Lot Size: | 0,31 |
Description
"HONEY, STOP THE CAR!" Do NOT miss this FABULOUS Shenandoah Home w/5 Bedrooms, 4 Full Baths & Over 3,700 SF w/FINISHED Bsmt! Gourmet Kitchen w/Granite Countertops, BIG Breakfast Island, SS Apps w/Wood Panel Fronts, TWO Dishwashers & Instant Hot Water System. Spacious Eating Area w/Access to Backyard Patio & Butler's Pantry. Formal Living & Dining Rooms, Family Room w/Gas Fireplace, Office & 1st Floor Full Bath. Master Suite features Tray Ceiling w/Accent Lighting, TWO Walk-In Closets, Whirlpool Tub & Separate Shower. Floorplan extended to include ***SURPRISE*** a 3rd Bedroom Tandem Craft Room w/Martha Stewart Desk, Stools & Wrapping Paper Station & Walk-Through to Attic! 2nd Floor Laundry. Full Finished Basement COULD BE THE PERFECT IN-LAW SUITE w/Kitchenette, 5th Bedroom, Rec Room, Exercise Area & 4th Full Bath. Owner including the Bsmt Kitchenette Fridge, Love Seat, Chair-and-a-Half & Ottoman! Full FOUR-Car Garage, Lawn Sprinkler System, TWO H2O Tanks & More! **PRICED TO MOVE!!!**
Property Specifics
| Single Family | |
| — | |
| — | |
| 2003 | |
| — | |
| — | |
| No | |
| 0.31 |
| Will | |
| Shenandoah | |
| 265 / Annual | |
| — | |
| — | |
| — | |
| 09067668 | |
| 0701312040010000 |
Nearby Schools
| NAME: | DISTRICT: | DISTANCE: | |
|---|---|---|---|
|
Grade School
Eagle Pointe Elementary School |
202 | — | |
|
Middle School
Heritage Grove Middle School |
202 | Not in DB | |
|
High School
Plainfield North High School |
202 | Not in DB | |
Property History
| DATE: | EVENT: | PRICE: | SOURCE: |
|---|---|---|---|
| 30 Nov, 2015 | Sold | $408,000 | MRED MLS |
| 24 Oct, 2015 | Under contract | $415,000 | MRED MLS |
| 19 Oct, 2015 | Listed for sale | $415,000 | MRED MLS |
| 18 Nov, 2019 | Sold | $458,000 | MRED MLS |
| 18 Oct, 2019 | Under contract | $459,900 | MRED MLS |
| 17 Sep, 2019 | Listed for sale | $459,900 | MRED MLS |
Room Specifics
Total Bedrooms: 5
Bedrooms Above Ground: 4
Bedrooms Below Ground: 1
Dimensions: —
Floor Type: —
Dimensions: —
Floor Type: —
Dimensions: —
Floor Type: —
Dimensions: —
Floor Type: —
Full Bathrooms: 4
Bathroom Amenities: Whirlpool,Separate Shower,Double Sink
Bathroom in Basement: 1
Rooms: —
Basement Description: Finished
Other Specifics
| 4 | |
| — | |
| Asphalt | |
| — | |
| — | |
| 110 X 125 | |
| Full | |
| — | |
| — | |
| — | |
| Not in DB | |
| — | |
| — | |
| — | |
| — |
Tax History
| Year | Property Taxes |
|---|---|
| 2015 | $11,033 |
| 2019 | $12,310 |
Contact Agent
Nearby Similar Homes
Nearby Sold Comparables
Contact Agent
Listing Provided By
Century 21 Affiliated











