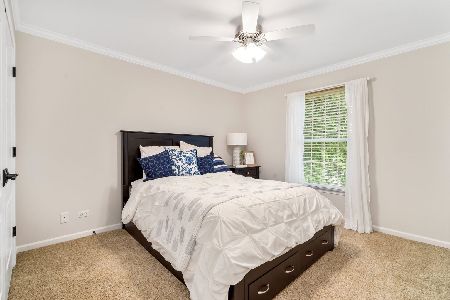12903 Hawks Bill Court, Plainfield, Illinois 60585
$550,000
|
Sold
|
|
| Status: | Closed |
| Sqft: | 3,614 |
| Cost/Sqft: | $152 |
| Beds: | 5 |
| Baths: | 5 |
| Year Built: | 2005 |
| Property Taxes: | $11,517 |
| Days On Market: | 1733 |
| Lot Size: | 0,28 |
Description
Gorgeous 5 Bedroom, 5 Bath Home with 1st floor Bedroom and full bath-perfect for related living or nanny! This executive home has so much to offer, 1st floor Den, Formal Dining Room, 2 Story Family Room, Huge Kitchen with tons of cabinets and counters. Master Suite is amazing with huge sitting area, luxury bath and large walk-in closet! Bedroom 2 and 3 have jack-n-jill bath, 4th bedroom has private bath! Secondary bedrooms are large. Finished Look-Out Basement offers a bar, built-in table area, a stage-perfect for young ones or karaoke nights and large rec area with pool table! Over 3600sq ft. Original owners have meticulously maintained home! Recent updates: Roof and Copper Roof over porch 2020, Main Furnace 2019, Main C/A 2020, 2 humidifiers 2021 HWH 2016.
Property Specifics
| Single Family | |
| — | |
| — | |
| 2005 | |
| Full | |
| — | |
| No | |
| 0.28 |
| Will | |
| Shenandoah | |
| 265 / Annual | |
| Insurance | |
| Lake Michigan | |
| Public Sewer | |
| 11096437 | |
| 0701312020160000 |
Nearby Schools
| NAME: | DISTRICT: | DISTANCE: | |
|---|---|---|---|
|
Grade School
Walkers Grove Elementary School |
202 | — | |
|
Middle School
Heritage Grove Middle School |
202 | Not in DB | |
|
High School
Plainfield North High School |
202 | Not in DB | |
Property History
| DATE: | EVENT: | PRICE: | SOURCE: |
|---|---|---|---|
| 29 Jul, 2021 | Sold | $550,000 | MRED MLS |
| 2 Jun, 2021 | Under contract | $550,000 | MRED MLS |
| 1 Jun, 2021 | Listed for sale | $550,000 | MRED MLS |
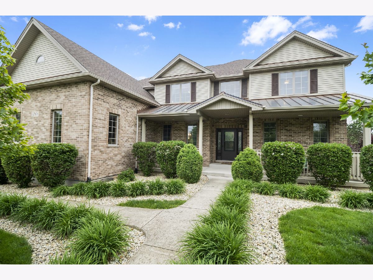
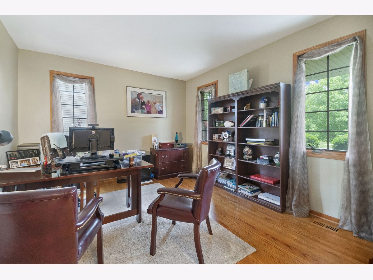
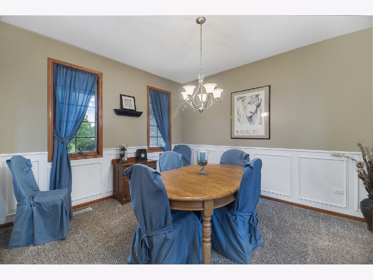
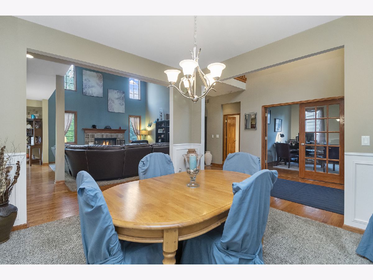
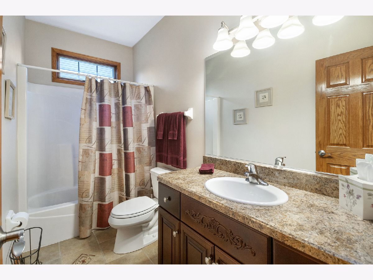
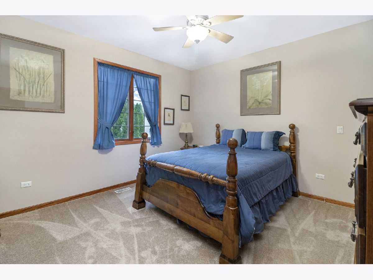
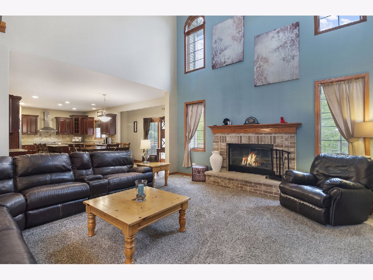
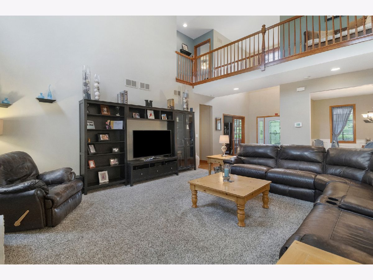
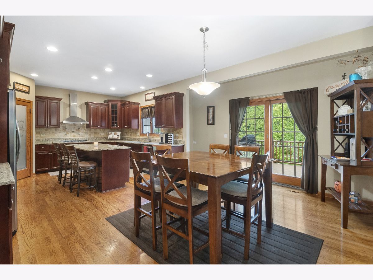
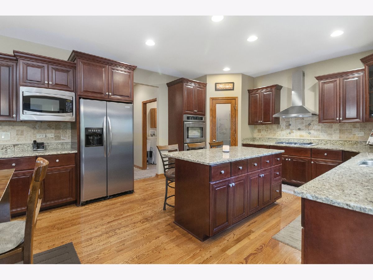
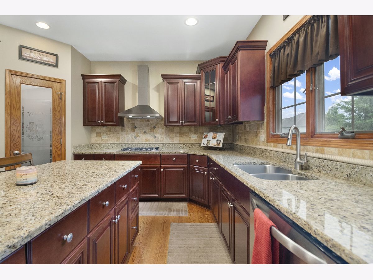
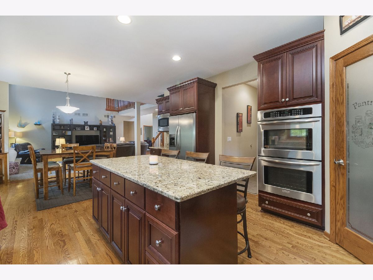
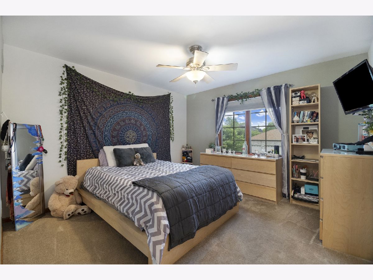
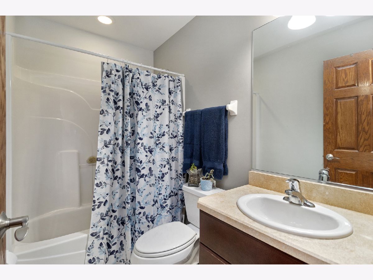
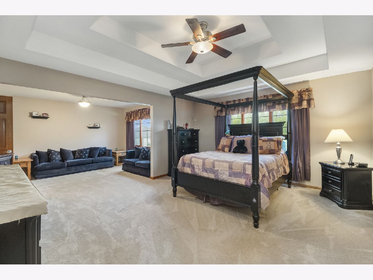
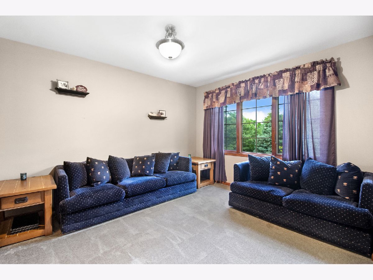
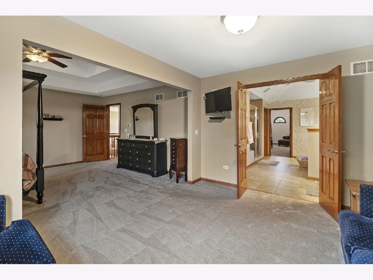
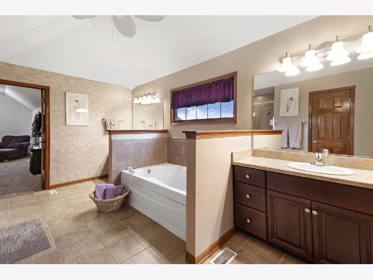
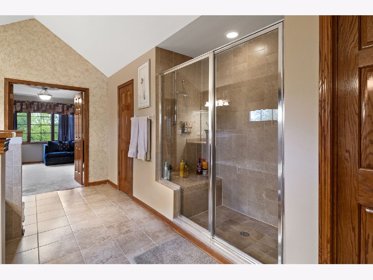
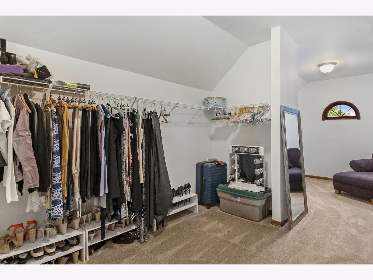
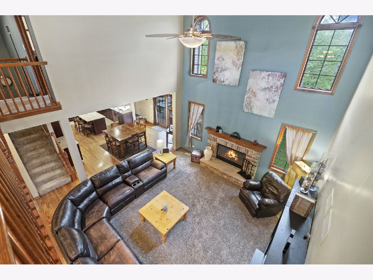
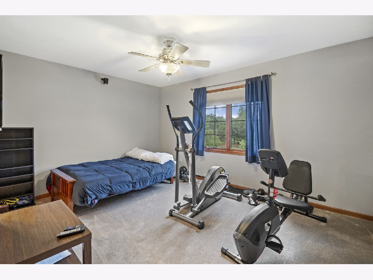
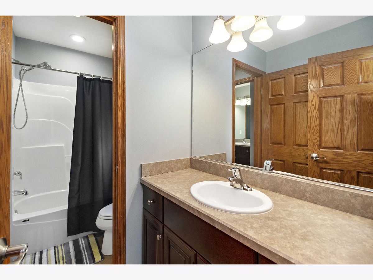
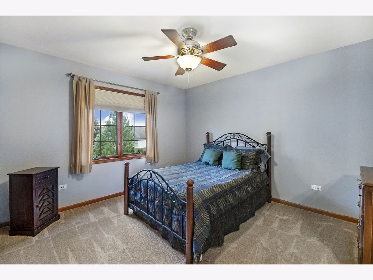
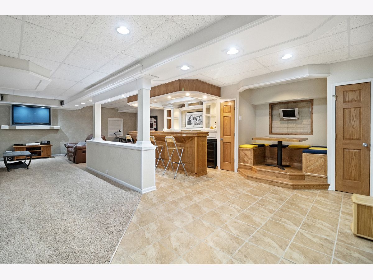
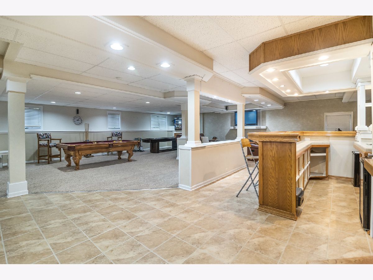
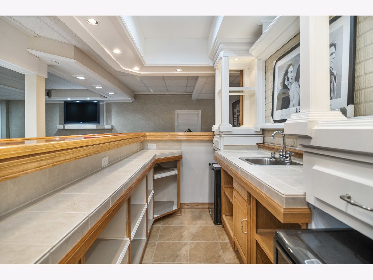
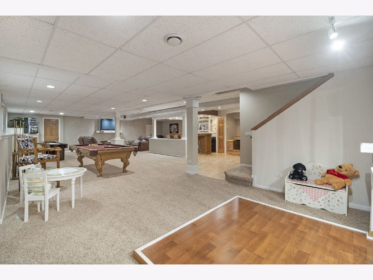
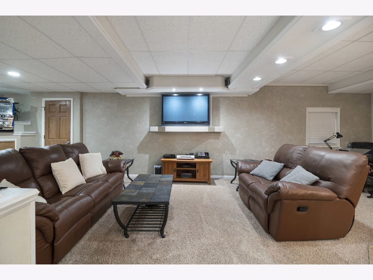
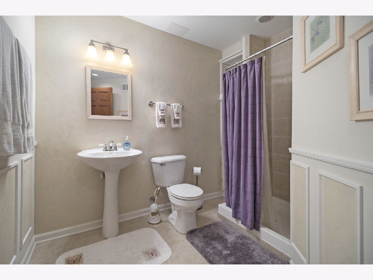
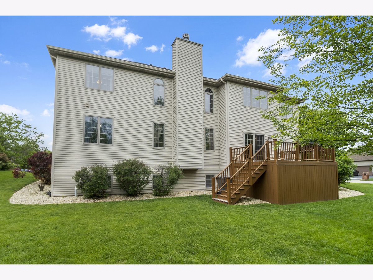
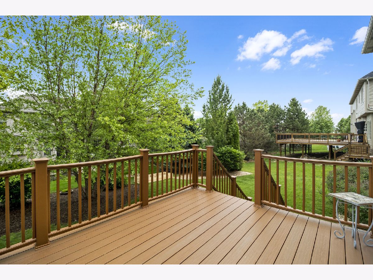
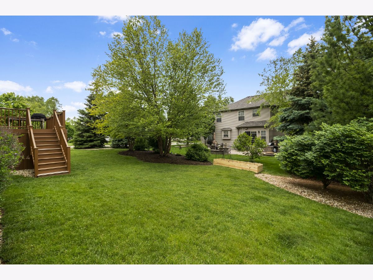
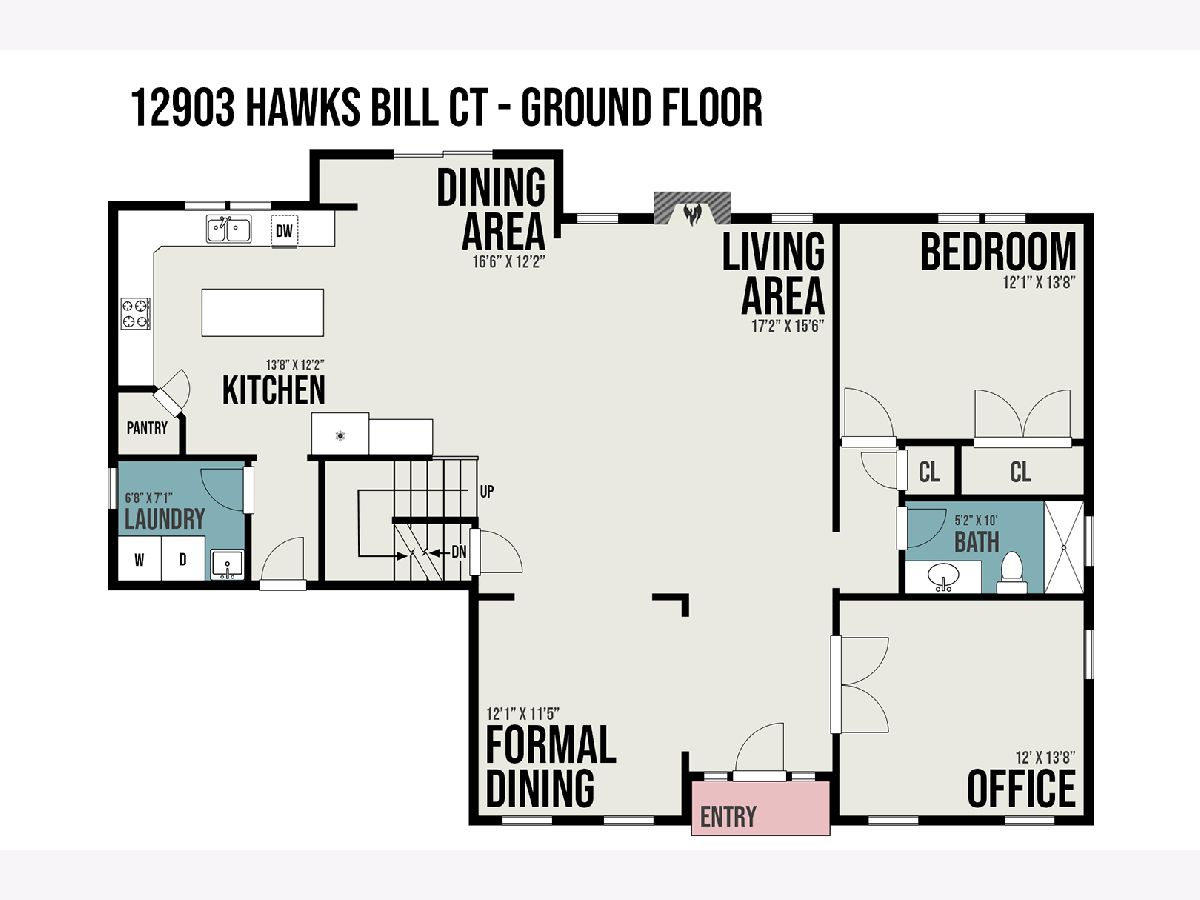
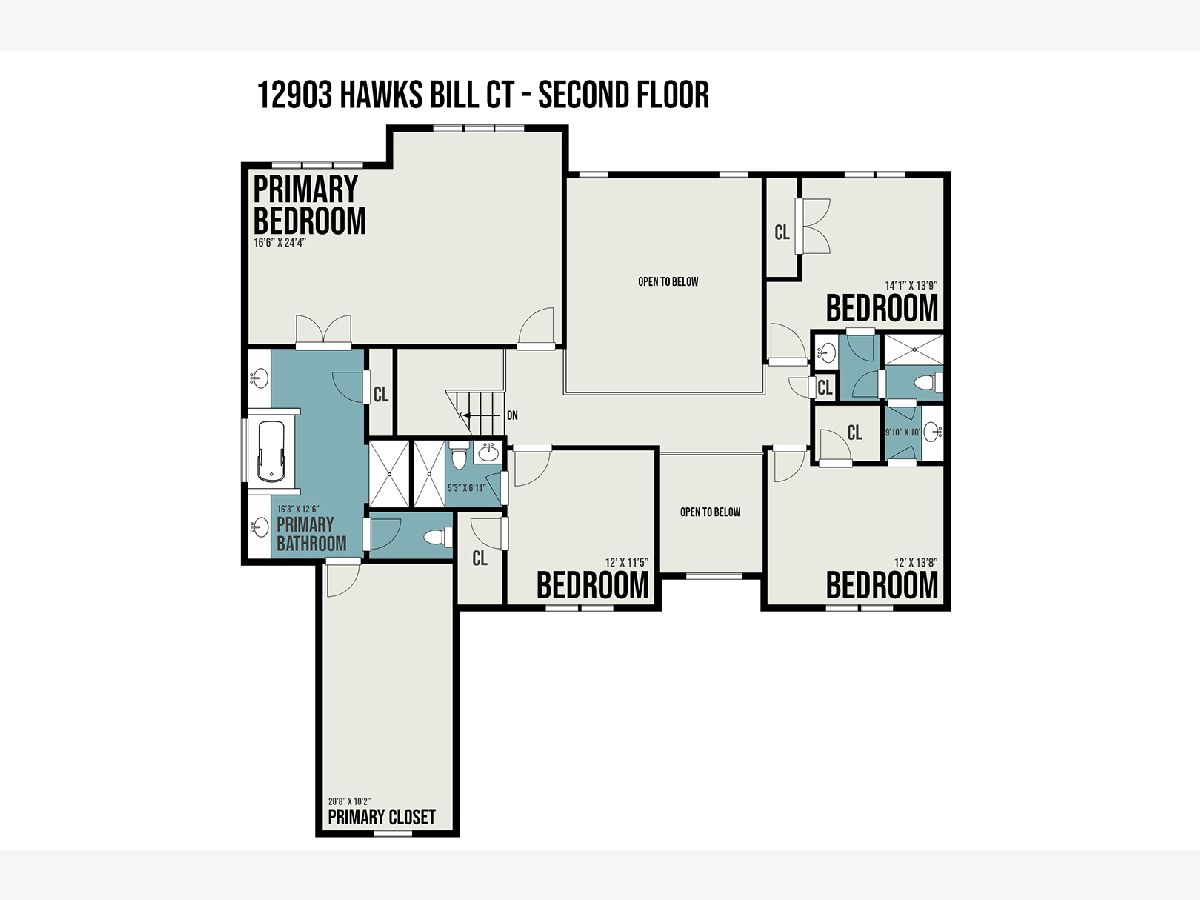
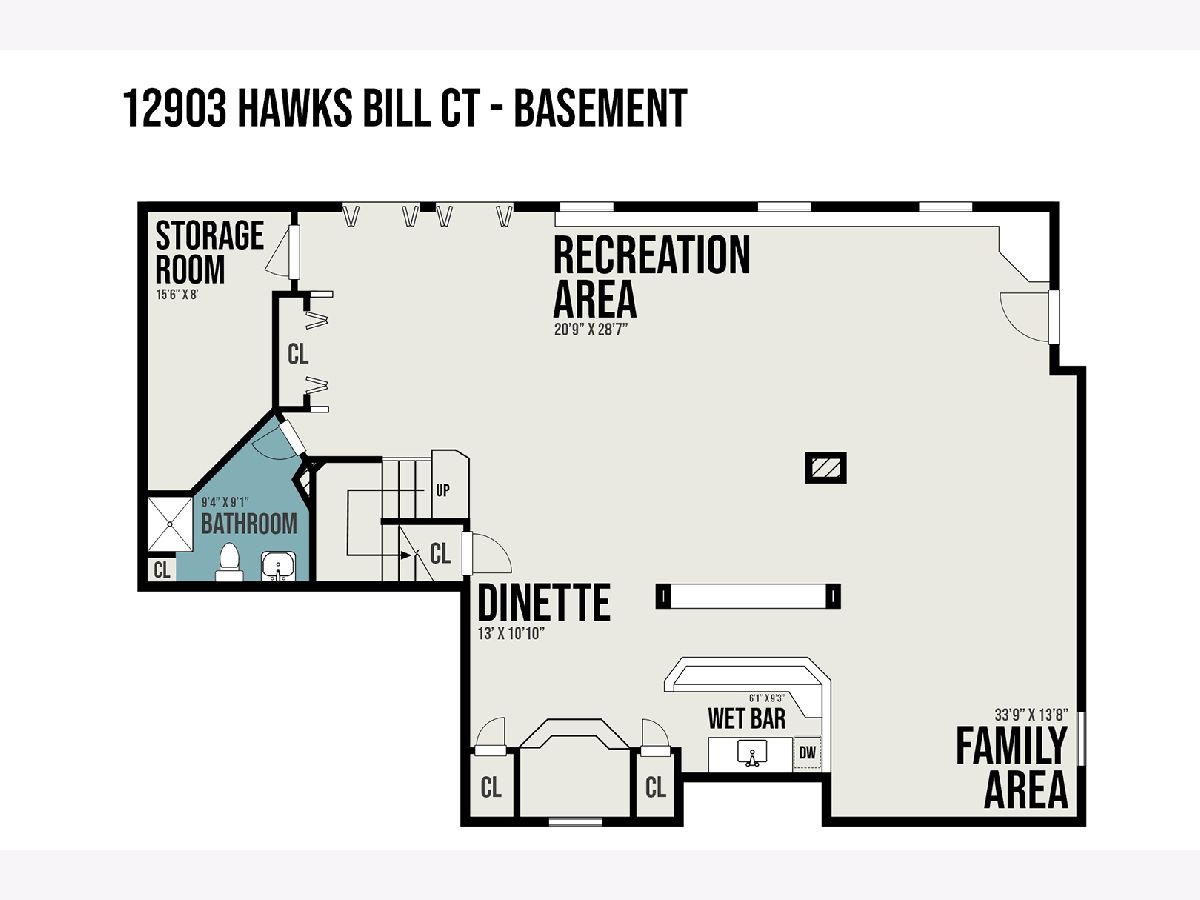
Room Specifics
Total Bedrooms: 5
Bedrooms Above Ground: 5
Bedrooms Below Ground: 0
Dimensions: —
Floor Type: Carpet
Dimensions: —
Floor Type: Carpet
Dimensions: —
Floor Type: Carpet
Dimensions: —
Floor Type: —
Full Bathrooms: 5
Bathroom Amenities: Whirlpool,Separate Shower,Double Sink
Bathroom in Basement: 1
Rooms: Bedroom 5,Breakfast Room,Den,Recreation Room,Family Room
Basement Description: Finished
Other Specifics
| 3 | |
| Concrete Perimeter | |
| Concrete | |
| Deck, Invisible Fence | |
| Landscaped | |
| 100X125 | |
| — | |
| Full | |
| Vaulted/Cathedral Ceilings, Bar-Wet, Hardwood Floors, First Floor Bedroom, In-Law Arrangement, First Floor Laundry, First Floor Full Bath, Walk-In Closet(s), Open Floorplan, Special Millwork | |
| Double Oven, Microwave, Dishwasher, Refrigerator, Washer, Dryer, Disposal, Stainless Steel Appliance(s), Wine Refrigerator, Cooktop, Built-In Oven | |
| Not in DB | |
| Park | |
| — | |
| — | |
| Wood Burning |
Tax History
| Year | Property Taxes |
|---|---|
| 2021 | $11,517 |
Contact Agent
Nearby Similar Homes
Nearby Sold Comparables
Contact Agent
Listing Provided By
RE/MAX Professionals Select








