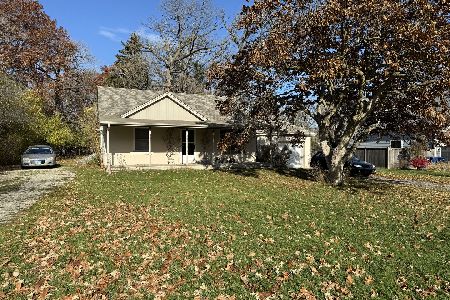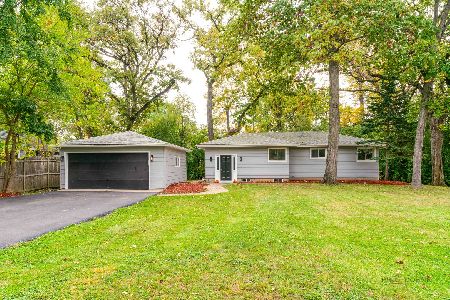12859 Atkinson Road, Lake Bluff, Illinois 60044
$643,500
|
Sold
|
|
| Status: | Closed |
| Sqft: | 3,367 |
| Cost/Sqft: | $203 |
| Beds: | 4 |
| Baths: | 5 |
| Year Built: | 2006 |
| Property Taxes: | $10,167 |
| Days On Market: | 3575 |
| Lot Size: | 0,28 |
Description
Built in 2006, this fabulous 4+1 bedroom, 4.1 bath, 3,367 square foot home is located on a wonderful street with a great park. Some of its beautiful features include hardwood floors, high ceilings, French doors to the first floor den, a kitchen with granite countertops, stainless appliances and island, a separate breakfast area and newer custom desk area with wine bar. The master suite has a tray ceiling, a luxurious bath with separate soaking tub and shower as well as two separate vanities. The open floor plan is perfect for living and entertaining; the kitchen is open to the family room with a fireplace and the 1508 square foot, finished basement has a bar, recreation/media room, bedroom and full bath. Other features include a 1st floor laundry, 2-zones for heating and A/C, fenced yard with brick patio, and more! Move right in!
Property Specifics
| Single Family | |
| — | |
| Colonial | |
| 2006 | |
| Full | |
| — | |
| No | |
| 0.28 |
| Lake | |
| — | |
| 0 / Not Applicable | |
| None | |
| Lake Michigan,Public | |
| Public Sewer | |
| 09133786 | |
| 12183020120000 |
Nearby Schools
| NAME: | DISTRICT: | DISTANCE: | |
|---|---|---|---|
|
Grade School
Lake Bluff Elementary School |
65 | — | |
|
Middle School
Lake Bluff Middle School |
65 | Not in DB | |
|
High School
Lake Forest High School |
115 | Not in DB | |
Property History
| DATE: | EVENT: | PRICE: | SOURCE: |
|---|---|---|---|
| 29 Apr, 2013 | Sold | $590,000 | MRED MLS |
| 16 Mar, 2013 | Under contract | $609,000 | MRED MLS |
| 11 Mar, 2013 | Listed for sale | $609,000 | MRED MLS |
| 1 Jul, 2016 | Sold | $643,500 | MRED MLS |
| 20 May, 2016 | Under contract | $685,000 | MRED MLS |
| — | Last price change | $694,500 | MRED MLS |
| 8 Feb, 2016 | Listed for sale | $694,500 | MRED MLS |
Room Specifics
Total Bedrooms: 5
Bedrooms Above Ground: 4
Bedrooms Below Ground: 1
Dimensions: —
Floor Type: Carpet
Dimensions: —
Floor Type: Carpet
Dimensions: —
Floor Type: Carpet
Dimensions: —
Floor Type: —
Full Bathrooms: 5
Bathroom Amenities: Separate Shower,Double Sink,Soaking Tub
Bathroom in Basement: 1
Rooms: Bedroom 5,Den,Eating Area,Recreation Room
Basement Description: Finished
Other Specifics
| 2 | |
| Concrete Perimeter | |
| Asphalt | |
| Brick Paver Patio | |
| Fenced Yard,Landscaped,Park Adjacent | |
| 87 X 142 | |
| Unfinished | |
| Full | |
| Vaulted/Cathedral Ceilings, Bar-Wet, Hardwood Floors, First Floor Laundry | |
| Double Oven, Range, Microwave, Dishwasher, Refrigerator, Washer, Dryer, Disposal, Stainless Steel Appliance(s), Wine Refrigerator | |
| Not in DB | |
| Street Paved | |
| — | |
| — | |
| Wood Burning, Gas Starter |
Tax History
| Year | Property Taxes |
|---|---|
| 2013 | $10,701 |
| 2016 | $10,167 |
Contact Agent
Nearby Similar Homes
Nearby Sold Comparables
Contact Agent
Listing Provided By
Berkshire Hathaway HomeServices KoenigRubloff








