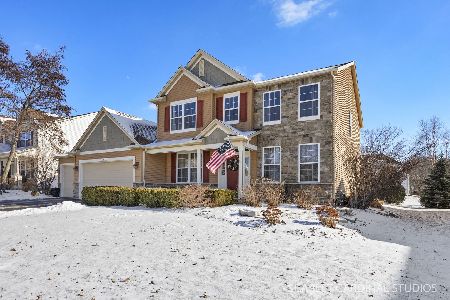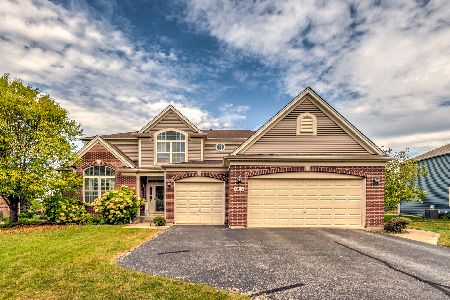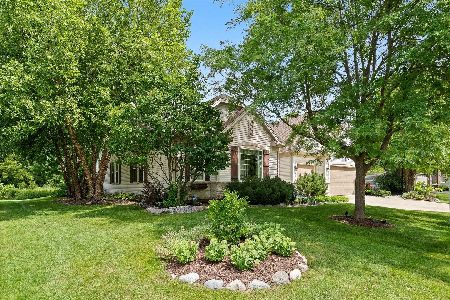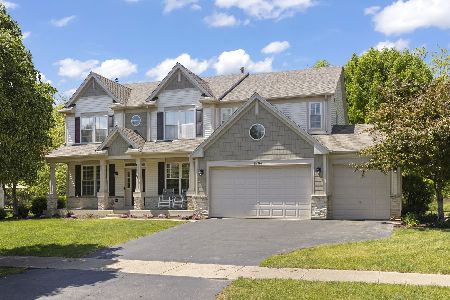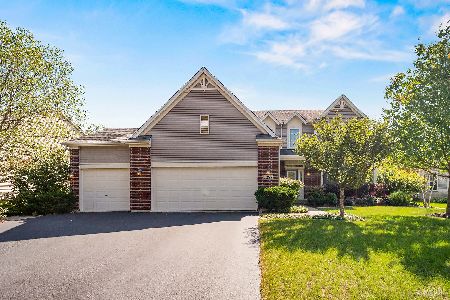1286 Mcdole Drive, Sugar Grove, Illinois 60554
$397,500
|
Sold
|
|
| Status: | Closed |
| Sqft: | 3,705 |
| Cost/Sqft: | $108 |
| Beds: | 4 |
| Baths: | 5 |
| Year Built: | 2004 |
| Property Taxes: | $11,459 |
| Days On Market: | 2170 |
| Lot Size: | 0,33 |
Description
Backing to nature preserve this executive level home has over 5000sf finished living space. Desirable layout perfect for multi-generational households with 1st floor bedroom/office next to full bathroom and laundry. Foyer abuts formal LR & DR w/ detailed ceiling. Kitchen features granite tops, upgraded app. suite w/dbl ovens, pantry and large island for stools. Table space with bump out, FR w/gas fireplace wrap around to big office with French doors. 2nd level with huge master suite w/sitting area, tray ceiling, walk-in & hall closets and en suite w/whirlpool tub, sep. shower, water closet & dbl sinks. 2nd en suite BR and 2 addt'l BR's w/ J&J bath, all with WIC's. Deep pour bsmt w/ rec room, wet bar, mini-fridge and bar for 8+, exercise room, music room, work room and bath. Outside is private oasis w/ concrete patio surrounded by rose garden and gas line for grill. Recent improvements of Trane furnace (2018) and roof (2014). Desirable Walnut Woods features parks, pond, trails, courts, pavillion, mature landscaping, school bus svc., easy access to I-88.
Property Specifics
| Single Family | |
| — | |
| — | |
| 2004 | |
| Full | |
| WASHINGTON | |
| No | |
| 0.33 |
| Kane | |
| Walnut Woods | |
| 258 / Monthly | |
| Other | |
| Public | |
| Public Sewer | |
| 10645731 | |
| 1402379010 |
Nearby Schools
| NAME: | DISTRICT: | DISTANCE: | |
|---|---|---|---|
|
Grade School
John Shields Elementary School |
302 | — | |
|
Middle School
Harter Middle School |
302 | Not in DB | |
|
High School
Kaneland High School |
302 | Not in DB | |
Property History
| DATE: | EVENT: | PRICE: | SOURCE: |
|---|---|---|---|
| 26 May, 2020 | Sold | $397,500 | MRED MLS |
| 9 Mar, 2020 | Under contract | $399,900 | MRED MLS |
| 24 Feb, 2020 | Listed for sale | $399,900 | MRED MLS |
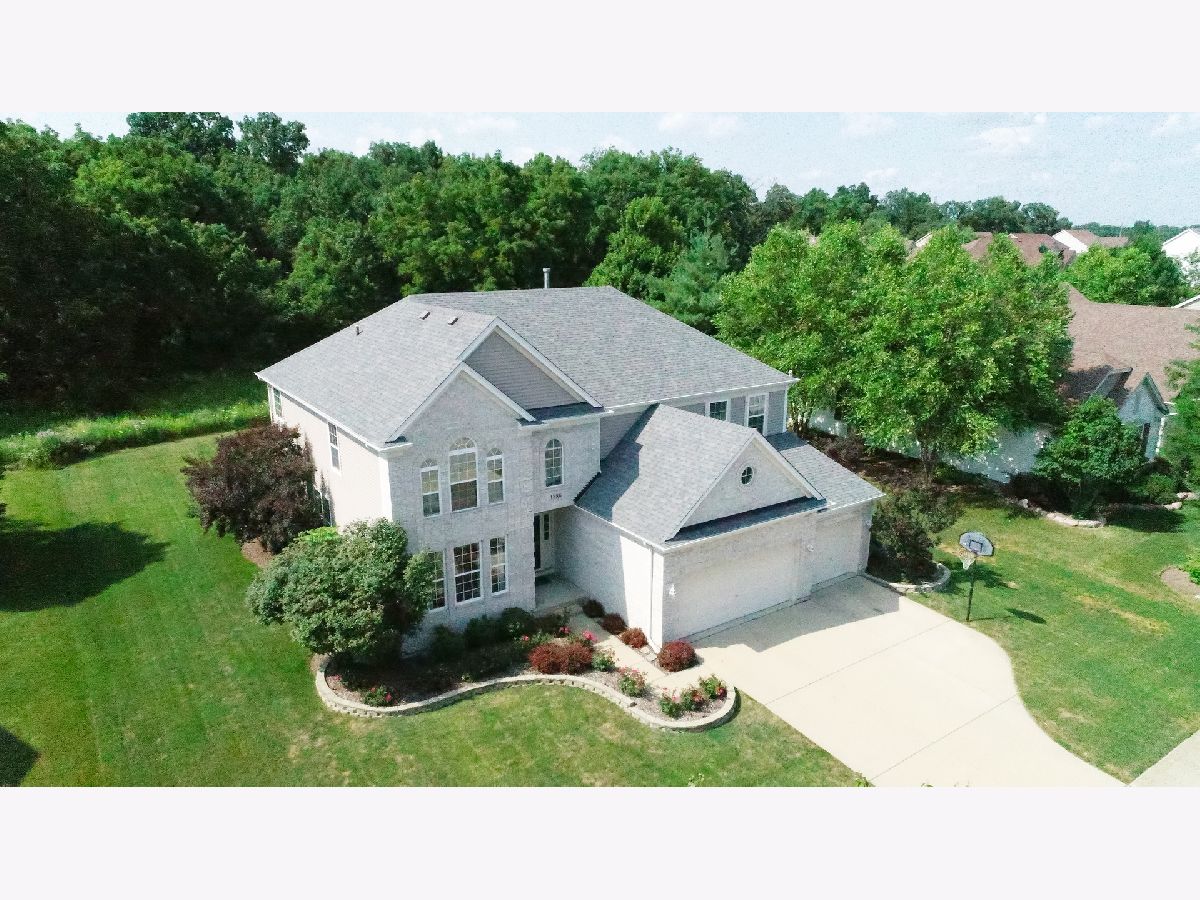
Room Specifics
Total Bedrooms: 4
Bedrooms Above Ground: 4
Bedrooms Below Ground: 0
Dimensions: —
Floor Type: Carpet
Dimensions: —
Floor Type: Carpet
Dimensions: —
Floor Type: Carpet
Full Bathrooms: 5
Bathroom Amenities: Whirlpool,Separate Shower,Double Sink
Bathroom in Basement: 1
Rooms: Office,Recreation Room,Workshop,Exercise Room,Foyer
Basement Description: Finished
Other Specifics
| 3 | |
| — | |
| Concrete | |
| — | |
| Nature Preserve Adjacent,Landscaped,Park Adjacent,Mature Trees | |
| 27X67X146X105X142 | |
| Unfinished | |
| Full | |
| Vaulted/Cathedral Ceilings, Bar-Wet, In-Law Arrangement, First Floor Laundry, First Floor Full Bath, Walk-In Closet(s) | |
| Double Oven, Microwave, Dishwasher, Refrigerator, Bar Fridge, Disposal, Cooktop | |
| Not in DB | |
| Park, Lake, Curbs, Sidewalks, Street Lights | |
| — | |
| — | |
| Gas Log, Gas Starter |
Tax History
| Year | Property Taxes |
|---|---|
| 2020 | $11,459 |
Contact Agent
Nearby Similar Homes
Nearby Sold Comparables
Contact Agent
Listing Provided By
Premier Living Properties

