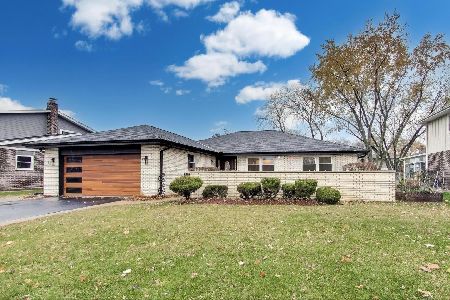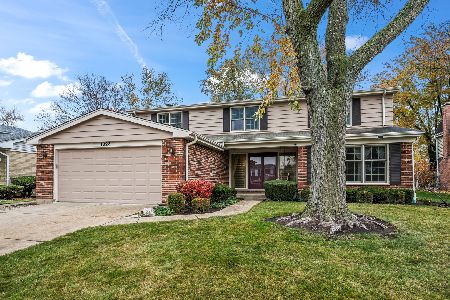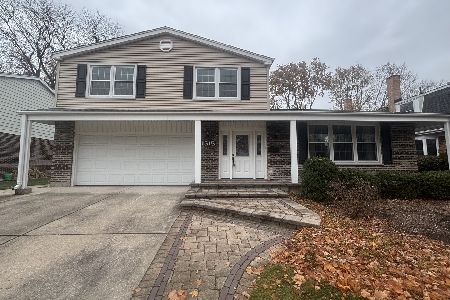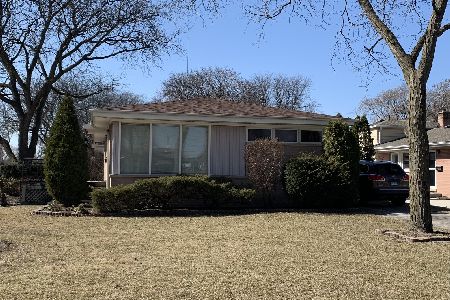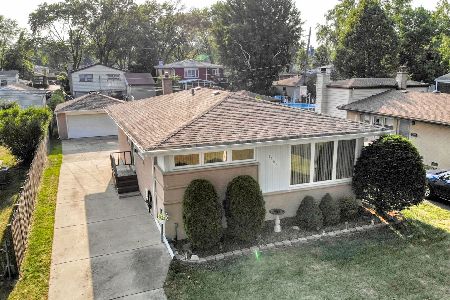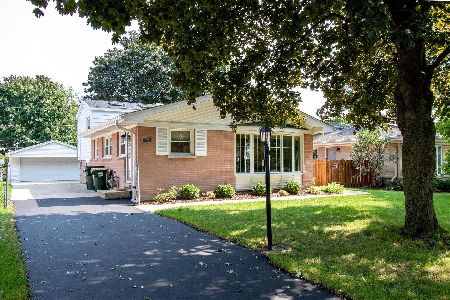1286 Mitchell Avenue, Arlington Heights, Illinois 60005
$367,000
|
Sold
|
|
| Status: | Closed |
| Sqft: | 1,175 |
| Cost/Sqft: | $306 |
| Beds: | 3 |
| Baths: | 2 |
| Year Built: | 1963 |
| Property Taxes: | $5,147 |
| Days On Market: | 1420 |
| Lot Size: | 0,00 |
Description
Tastefully updated and charming 3 bed, 2 full bath with NEW ROOF! Kitchen features all stainless steel appliances, quartz counters and plantation shutters. Inviting dining area escorts you to a beautiful living room with oversized windows to let in plenty of morning light. You will find a private primary en-suite with wall to wall closets, updated bath and soaker tub on the second level. Main level offers two more bedrooms and a full bath. Original 3/4" oak hardwood floors throughout the living room and bedrooms. Partial basement offers additional space plus a laundry area (newer water heater - 2019 and HVAC - 2018). Once outside, you can enjoy a fully fenced-in yard which is gated in front - perfect for children and dogs. Plenty of parking space in this long driveway leading to a oversized two car garage with a work room and plenty of extra storage. Located in a wonderful, quiet, family-friendly neighborhood, this lovely home is perfect for a growing family or empty-nesters. Just a short walk to Heritage Park and minutes to downtown Arlington Heights. Top rated schools: Dryden, South & Rolling Meadows HS. Make this your next HOME!
Property Specifics
| Single Family | |
| — | |
| — | |
| 1963 | |
| Partial | |
| — | |
| No | |
| — |
| Cook | |
| — | |
| — / Not Applicable | |
| None | |
| Lake Michigan | |
| — | |
| 11306030 | |
| 08092170230000 |
Nearby Schools
| NAME: | DISTRICT: | DISTANCE: | |
|---|---|---|---|
|
Grade School
Dryden Elementary School |
25 | — | |
|
Middle School
South Middle School |
25 | Not in DB | |
|
High School
Rolling Meadows High School |
214 | Not in DB | |
Property History
| DATE: | EVENT: | PRICE: | SOURCE: |
|---|---|---|---|
| 15 Feb, 2022 | Sold | $367,000 | MRED MLS |
| 27 Jan, 2022 | Under contract | $360,000 | MRED MLS |
| 25 Jan, 2022 | Listed for sale | $360,000 | MRED MLS |
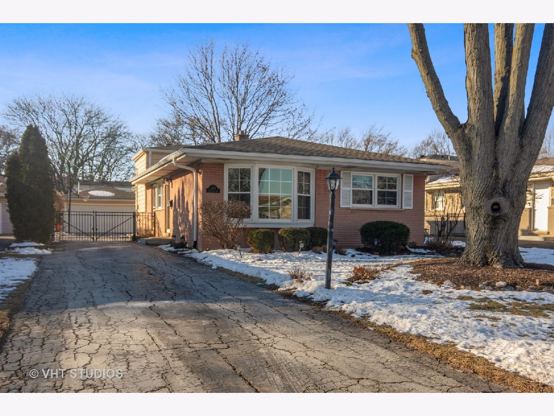
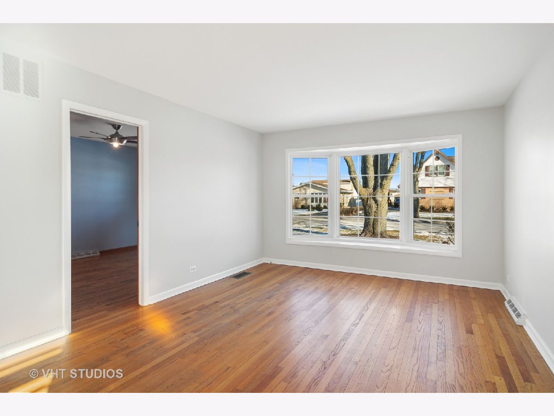
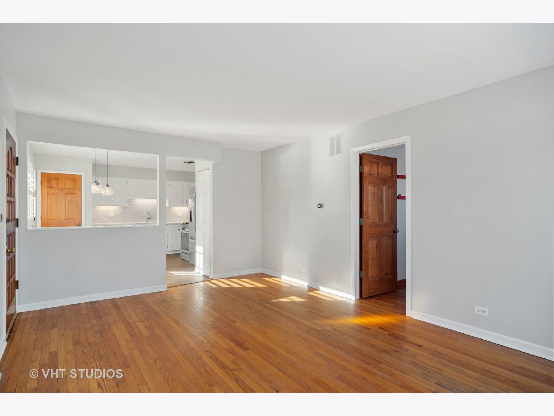
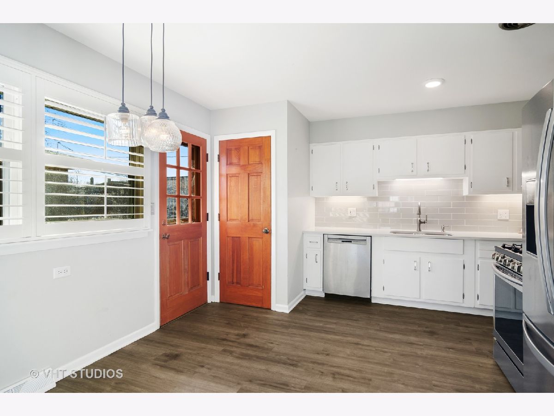
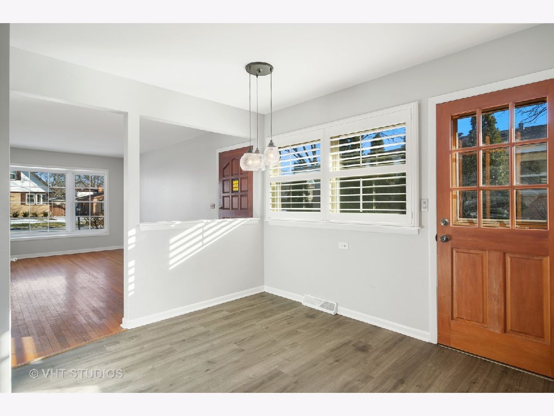
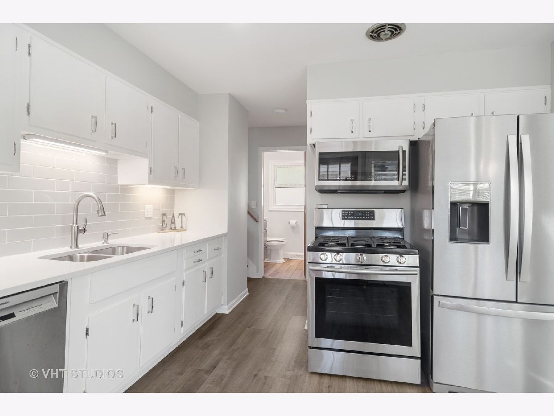
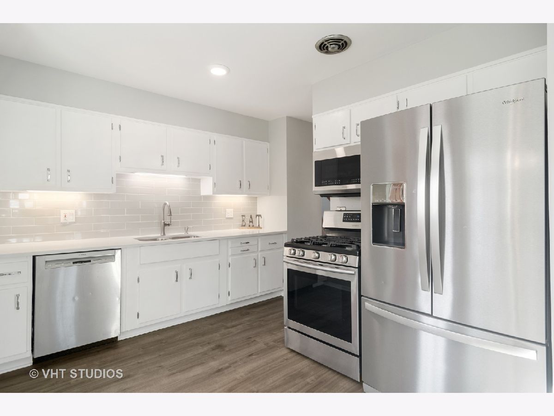
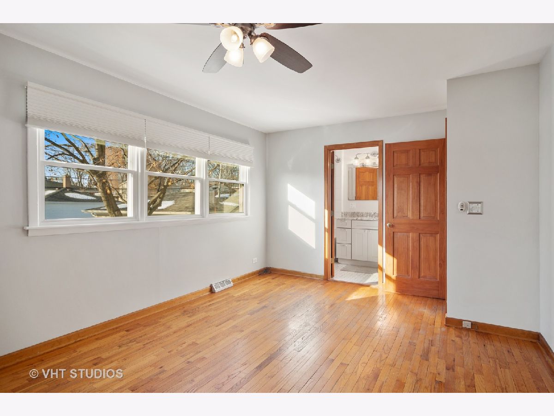
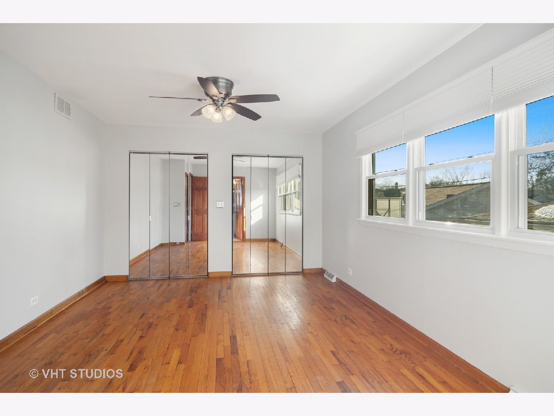
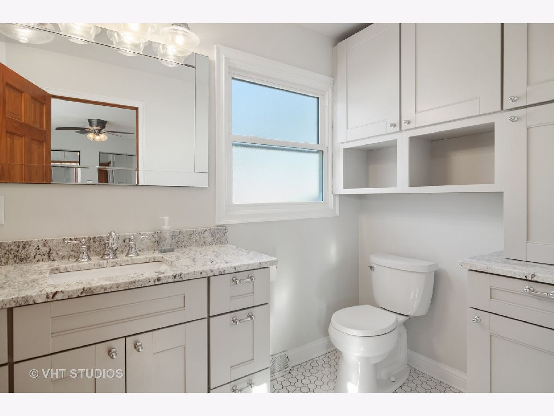
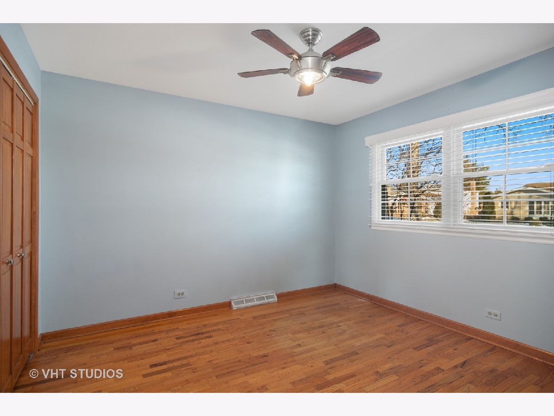
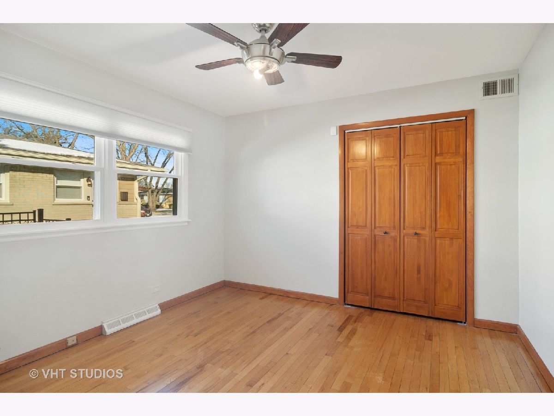
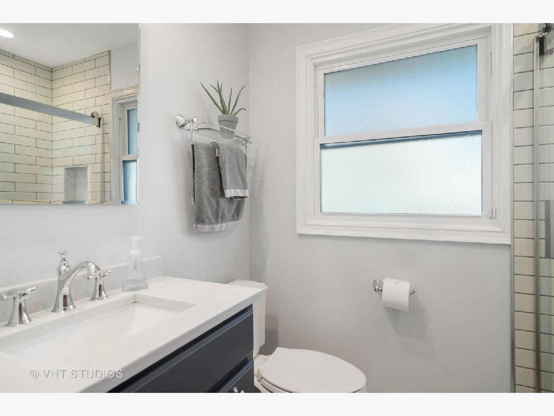
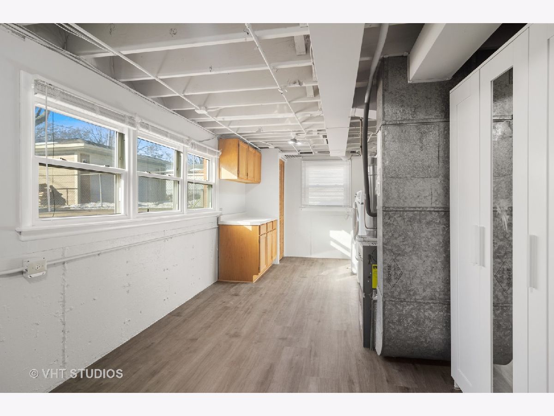
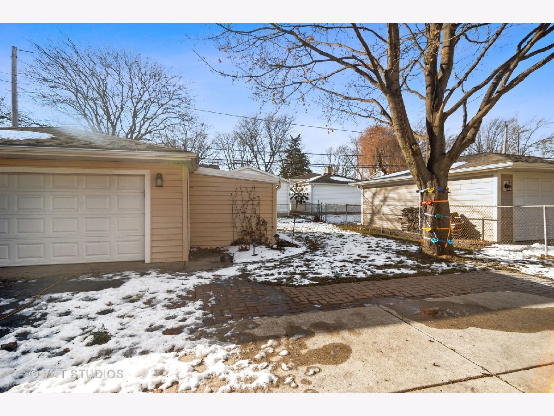
Room Specifics
Total Bedrooms: 3
Bedrooms Above Ground: 3
Bedrooms Below Ground: 0
Dimensions: —
Floor Type: Hardwood
Dimensions: —
Floor Type: Hardwood
Full Bathrooms: 2
Bathroom Amenities: Separate Shower,Soaking Tub
Bathroom in Basement: 0
Rooms: Other Room
Basement Description: Finished
Other Specifics
| 2 | |
| — | |
| Asphalt | |
| Patio, Workshop | |
| Fenced Yard | |
| 6750 | |
| — | |
| Full | |
| Hardwood Floors, First Floor Bedroom, First Floor Full Bath | |
| Range, Microwave, Dishwasher, Refrigerator, Washer, Dryer, Disposal, Stainless Steel Appliance(s) | |
| Not in DB | |
| Curbs, Sidewalks, Street Lights, Street Paved | |
| — | |
| — | |
| — |
Tax History
| Year | Property Taxes |
|---|---|
| 2022 | $5,147 |
Contact Agent
Nearby Similar Homes
Nearby Sold Comparables
Contact Agent
Listing Provided By
@properties

