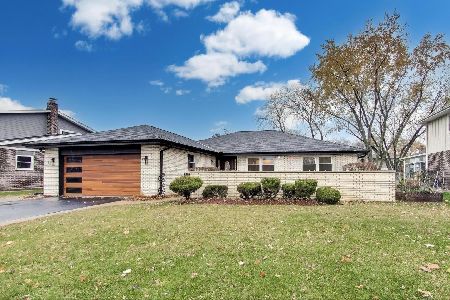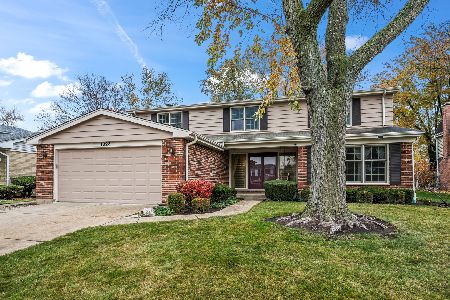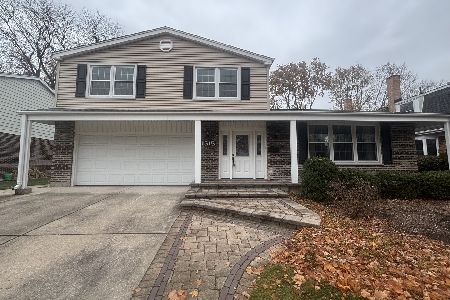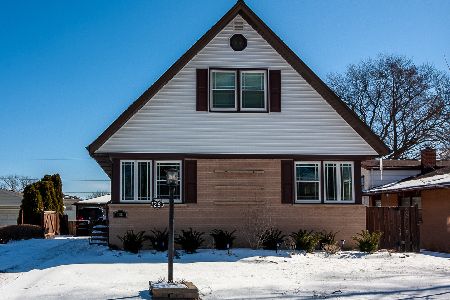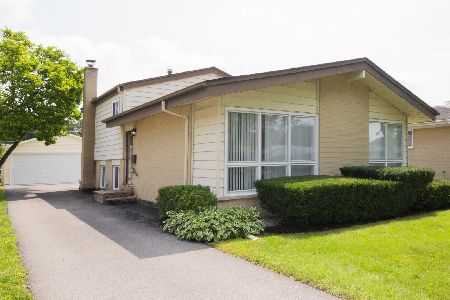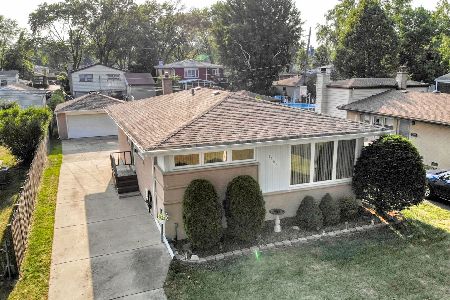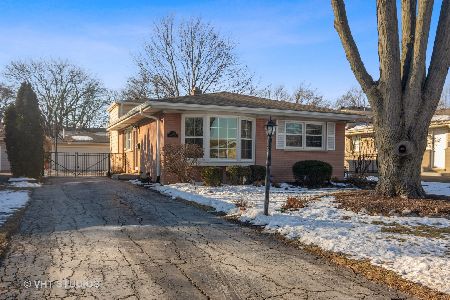1267 Mitchell Avenue, Arlington Heights, Illinois 60005
$299,000
|
Sold
|
|
| Status: | Closed |
| Sqft: | 1,654 |
| Cost/Sqft: | $187 |
| Beds: | 3 |
| Baths: | 2 |
| Year Built: | 1962 |
| Property Taxes: | $6,317 |
| Days On Market: | 2292 |
| Lot Size: | 0,16 |
Description
Inspired upon entry with soaring Cathedral ceilings and floor-to-ceiling brick fireplace. Barnwood beam separates the living & dining room and restored hardwood flooring & Pottery Barn palette perfectly complements the living area. Gorgeous Kitchen boasts abundant Hickory cabinetry w/ slow close drawers, ample Granite counters, SS appliances & recessed lighting. Bathrooms have been remodeled with a raised shower-head, niches and new light fixtures. English style lower-level family room makes a perfect family retreat. Large fenced-in yard, Great Arlington Heights neighborhood in equidistant to downtown and convenient access to I-90. Excellent schools! Dryden Elementary, South Middle and Rolling Meadows High School. Watch the 3D tour and hurry over!!
Property Specifics
| Single Family | |
| — | |
| — | |
| 1962 | |
| Partial,English | |
| — | |
| No | |
| 0.16 |
| Cook | |
| — | |
| — / Not Applicable | |
| None | |
| Public | |
| Public Sewer | |
| 10507429 | |
| 08092180090000 |
Nearby Schools
| NAME: | DISTRICT: | DISTANCE: | |
|---|---|---|---|
|
Grade School
Dryden Elementary School |
25 | — | |
|
Middle School
South Middle School |
25 | Not in DB | |
|
High School
Rolling Meadows High School |
214 | Not in DB | |
Property History
| DATE: | EVENT: | PRICE: | SOURCE: |
|---|---|---|---|
| 10 Oct, 2014 | Sold | $239,900 | MRED MLS |
| 6 Sep, 2014 | Under contract | $239,900 | MRED MLS |
| 4 Sep, 2014 | Listed for sale | $239,900 | MRED MLS |
| 30 Dec, 2019 | Sold | $299,000 | MRED MLS |
| 1 Oct, 2019 | Under contract | $309,000 | MRED MLS |
| 5 Sep, 2019 | Listed for sale | $309,000 | MRED MLS |
Room Specifics
Total Bedrooms: 3
Bedrooms Above Ground: 3
Bedrooms Below Ground: 0
Dimensions: —
Floor Type: Hardwood
Dimensions: —
Floor Type: Hardwood
Full Bathrooms: 2
Bathroom Amenities: —
Bathroom in Basement: 1
Rooms: No additional rooms
Basement Description: Finished,Crawl,Exterior Access
Other Specifics
| 2.5 | |
| Concrete Perimeter | |
| Concrete | |
| Patio | |
| Fenced Yard | |
| 48 X 135 X 49 X 135 | |
| — | |
| — | |
| Vaulted/Cathedral Ceilings, Hardwood Floors | |
| Range, Microwave, Dishwasher, Refrigerator, Washer, Dryer, Disposal, Stainless Steel Appliance(s) | |
| Not in DB | |
| Curbs, Sidewalks, Street Lights, Street Paved | |
| — | |
| — | |
| Attached Fireplace Doors/Screen, Gas Log |
Tax History
| Year | Property Taxes |
|---|---|
| 2014 | $2,399 |
| 2019 | $6,317 |
Contact Agent
Nearby Similar Homes
Nearby Sold Comparables
Contact Agent
Listing Provided By
Redfin Corporation

