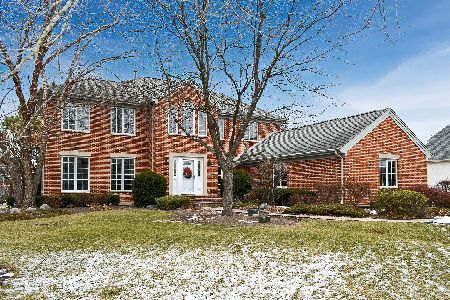1286 Steeplechase Lane, Palatine, Illinois 60067
$670,000
|
Sold
|
|
| Status: | Closed |
| Sqft: | 4,000 |
| Cost/Sqft: | $172 |
| Beds: | 4 |
| Baths: | 4 |
| Year Built: | 1990 |
| Property Taxes: | $16,466 |
| Days On Market: | 1816 |
| Lot Size: | 0,38 |
Description
THE HOME YOU'VE HOPED TO FIND! In South Palatine's Popular WINDHILL Subdivision! Welcoming AND Impressive 2-Story Large Formal Entry* Local UPSCALE REMODELER "ABBRUZZO" Designed the HIGH END Kitchen w/Creamy "WOODMODE" 42" Cabs, Thick Granite Counters, WOLF, SUB-ZERO, + MEILO Appliances...Generous Eating Area OPEN to Large 2-Story FamilyRm w/ Raised Hearth Fireplace w/ Handcrafted Custom Surround, Windows Galore and Access to 20' x 20' TREX Floored Deck* 9' Ceil T/O 1st Floor* Comfortable Formal LivRm w/ Beveled Glass Panes French Doors to 1st Flr Study/Library w/ Custom Blt-Ins* "Family Reunion" sized Separate Dining Rm w/ Butler Pantry* 1st Flr Master Suite has Bonus Yoga/Meditation/Reading Area, His and Her Walk-Ins w/ California Closet Blt-Ins* "ABBRUSSO" Designed Lg Master Bath w/ His/Her Sep Vanity Areas, Soak Tub w/ Air Jets, Sep Lg Walk-In Shower, "Furniture" Quality Vanities and Blt-Ins* 3 2nd Flr Bedrooms Share Full Hall Bath w/ Dbl Sinks* BEAUTIFULLY FINISHED "English" Basemt w/ High Ceilings, Recessed Lighting, Sep Game + Media Areas, Bonus Room/Bedrm, Full Bath, and Unfin Area for Storage* "WAVE" Air Purification System (Removes Humidity)* Ingrd Lawn Sprinkler System* 3 1/2 Car Side Load Garage*AND WHAT A LOCATION! "Cut-Through" in Subdivision to Hunting Ridge GS, Walk/Bike to Parks Galore (BIRCHWOOD Sports Complex 5 minutes away!), Walk to Fremd HS too! 10 min or less to Train and DT Palatine* 5 min to Expressway!
Property Specifics
| Single Family | |
| — | |
| Traditional | |
| 1990 | |
| Partial | |
| — | |
| No | |
| 0.38 |
| Cook | |
| Windhill | |
| 550 / Annual | |
| None | |
| Lake Michigan | |
| Public Sewer | |
| 10995287 | |
| 02281090250000 |
Nearby Schools
| NAME: | DISTRICT: | DISTANCE: | |
|---|---|---|---|
|
Grade School
Hunting Ridge Elementary School |
15 | — | |
|
Middle School
Plum Grove Junior High School |
15 | Not in DB | |
|
High School
Wm Fremd High School |
211 | Not in DB | |
Property History
| DATE: | EVENT: | PRICE: | SOURCE: |
|---|---|---|---|
| 19 Apr, 2021 | Sold | $670,000 | MRED MLS |
| 22 Feb, 2021 | Under contract | $689,900 | MRED MLS |
| 15 Feb, 2021 | Listed for sale | $689,900 | MRED MLS |
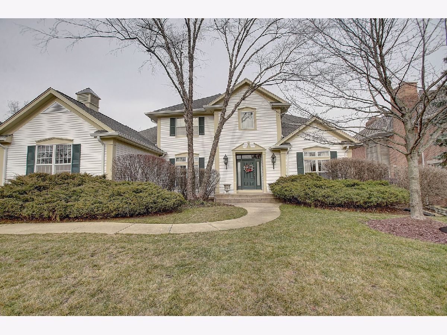
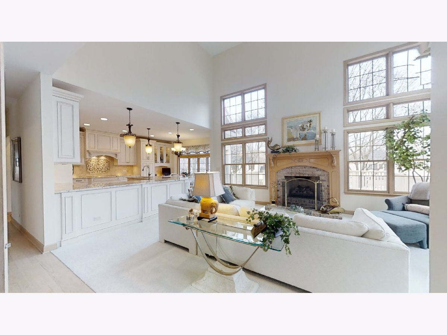
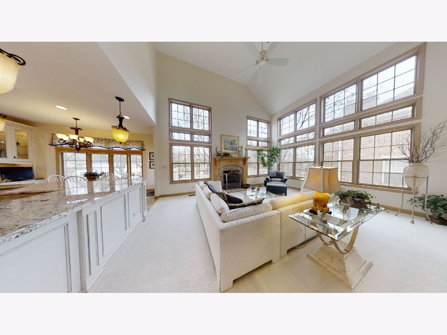
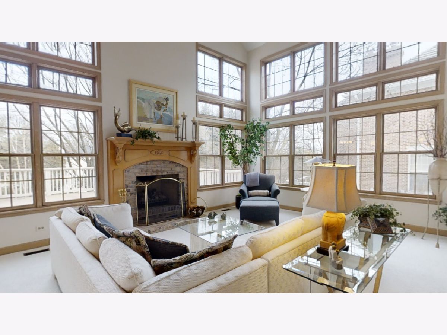
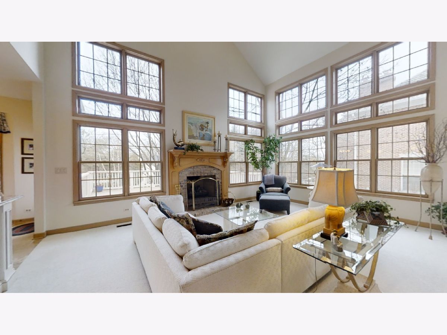
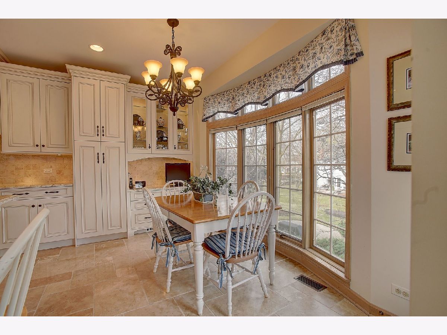
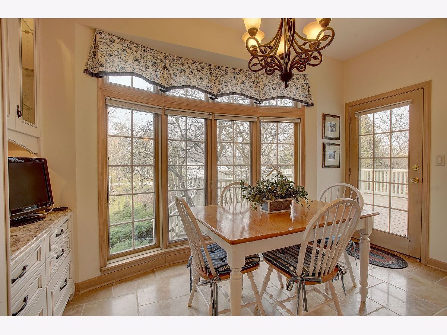
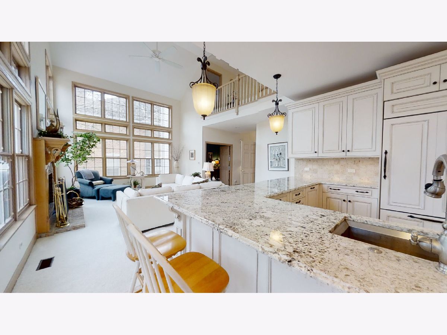
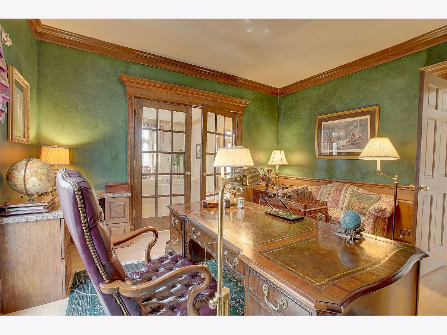
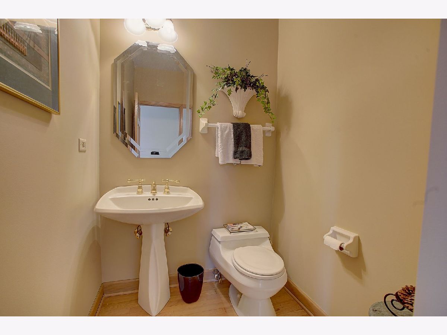
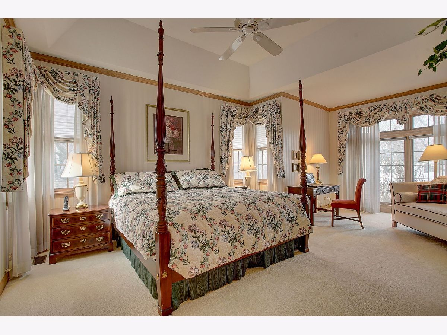
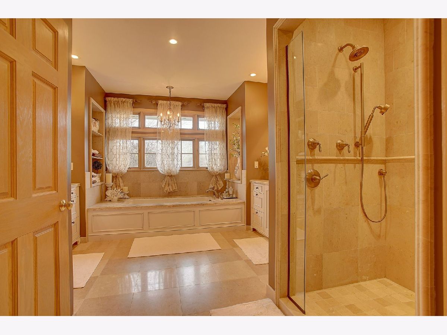
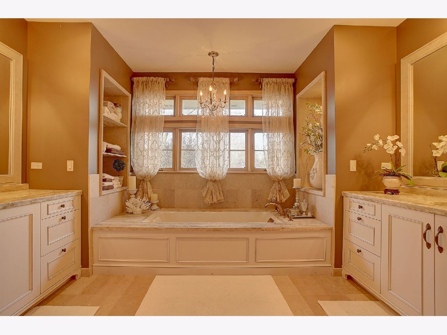
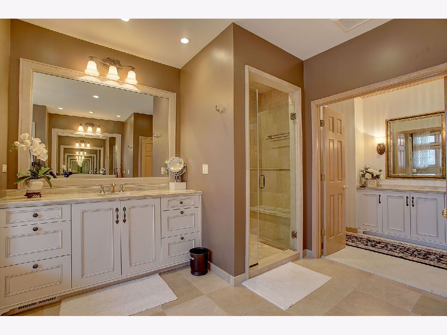
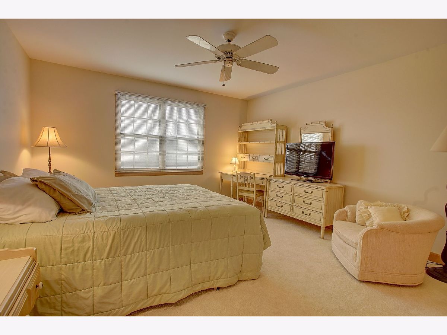
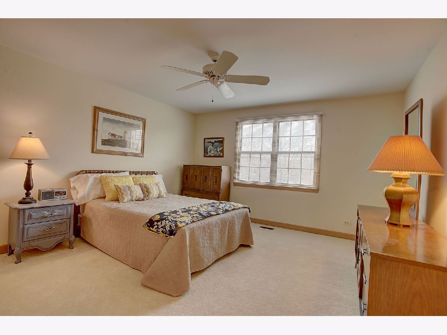
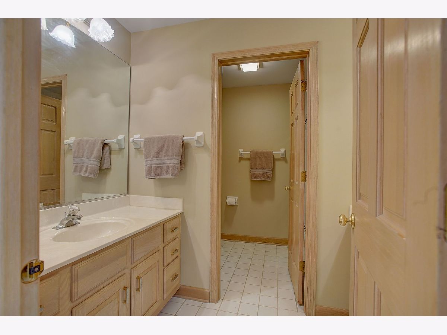
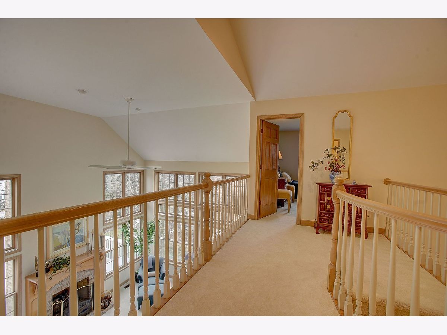
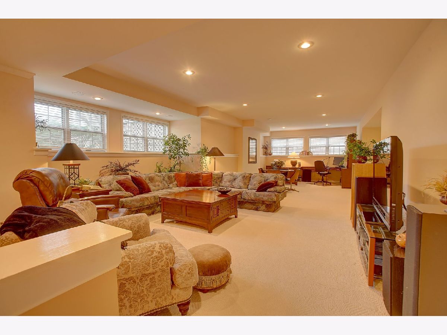
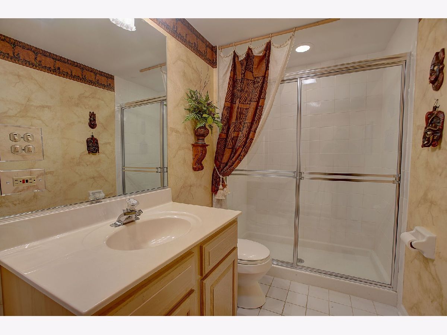
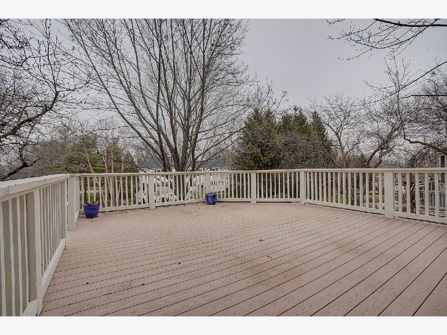
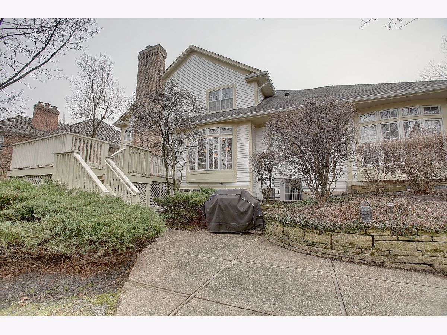
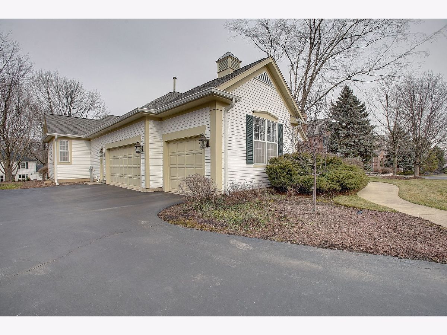
Room Specifics
Total Bedrooms: 4
Bedrooms Above Ground: 4
Bedrooms Below Ground: 0
Dimensions: —
Floor Type: Carpet
Dimensions: —
Floor Type: Carpet
Dimensions: —
Floor Type: Carpet
Full Bathrooms: 4
Bathroom Amenities: Whirlpool,Separate Shower,Double Sink,Soaking Tub
Bathroom in Basement: 1
Rooms: Deck,Eating Area,Exercise Room,Foyer,Game Room,Media Room,Recreation Room,Study
Basement Description: Partially Finished,Crawl
Other Specifics
| 3.1 | |
| Concrete Perimeter | |
| — | |
| Deck, Patio, Storms/Screens | |
| — | |
| 40X30X16X150X116X165 | |
| Unfinished | |
| Full | |
| Vaulted/Cathedral Ceilings, Hardwood Floors, Heated Floors, First Floor Bedroom, First Floor Laundry | |
| Double Oven, Microwave, Dishwasher, High End Refrigerator, Washer, Dryer | |
| Not in DB | |
| Curbs, Street Lights, Street Paved | |
| — | |
| — | |
| Gas Log, Gas Starter |
Tax History
| Year | Property Taxes |
|---|---|
| 2021 | $16,466 |
Contact Agent
Nearby Similar Homes
Nearby Sold Comparables
Contact Agent
Listing Provided By
RE/MAX Suburban





