1310 Steeplechase Lane, Palatine, Illinois 60067
$575,000
|
Sold
|
|
| Status: | Closed |
| Sqft: | 3,512 |
| Cost/Sqft: | $170 |
| Beds: | 4 |
| Baths: | 4 |
| Year Built: | 1990 |
| Property Taxes: | $16,283 |
| Days On Market: | 1854 |
| Lot Size: | 0,34 |
Description
Here's your opportunity to own an impressive property in desirable Windhill subdivision with a great interior location! This two-story home boasts over 3,500 square feet plus a finished basement. The 2-story entry greets you. Hardwood floors run throughout the first and second floors. The formal living and dining rooms flank the entry. The generous size island kitchen with eating area features paver patio access and is open to the cozy family room with gas log fireplace, wet bar and a second paver patio access. The main level also features a study with double French doors. The second level offers a generous size master suite with large master bath and walk-in closet. All the bedrooms are generous in size. The basement is finished with a recreation space and full bath. Other features include the paver brick driveway and front walkway, 3-car garage, new roof in 2020, Hunting Ridge grade school, Plum Grove middle school, Fremd high school, and more.
Property Specifics
| Single Family | |
| — | |
| Colonial | |
| 1990 | |
| Partial | |
| 2-STORY | |
| No | |
| 0.34 |
| Cook | |
| Windhill | |
| 0 / Not Applicable | |
| None | |
| Lake Michigan | |
| Public Sewer | |
| 10966951 | |
| 02281090230000 |
Nearby Schools
| NAME: | DISTRICT: | DISTANCE: | |
|---|---|---|---|
|
Grade School
Hunting Ridge Elementary School |
15 | — | |
|
Middle School
Plum Grove Junior High School |
15 | Not in DB | |
|
High School
Wm Fremd High School |
211 | Not in DB | |
Property History
| DATE: | EVENT: | PRICE: | SOURCE: |
|---|---|---|---|
| 21 Dec, 2015 | Under contract | $0 | MRED MLS |
| 8 Sep, 2015 | Listed for sale | $0 | MRED MLS |
| 8 Jan, 2018 | Under contract | $0 | MRED MLS |
| 15 Dec, 2017 | Listed for sale | $0 | MRED MLS |
| 11 Mar, 2021 | Sold | $575,000 | MRED MLS |
| 25 Jan, 2021 | Under contract | $598,000 | MRED MLS |
| 8 Jan, 2021 | Listed for sale | $598,000 | MRED MLS |
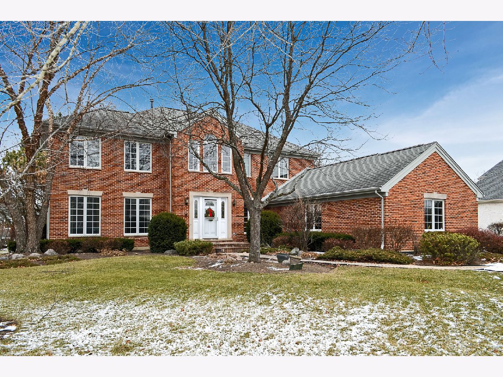
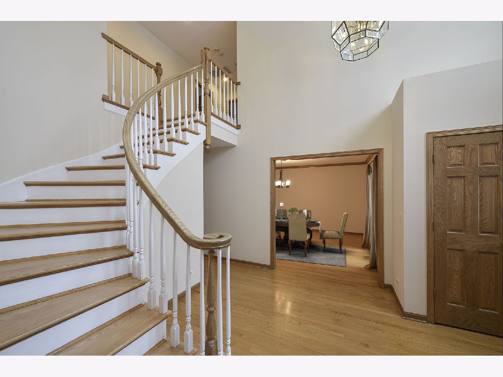
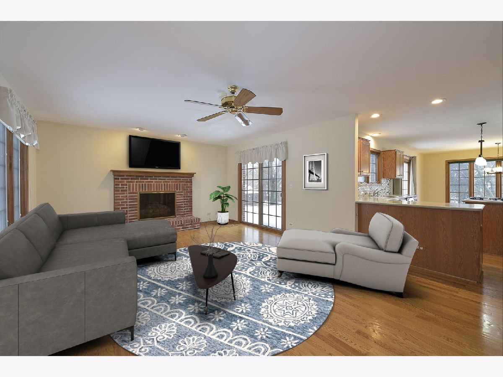
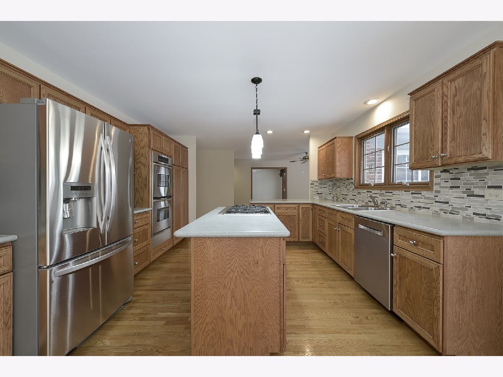
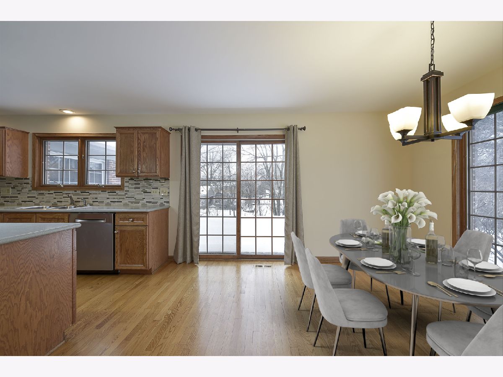
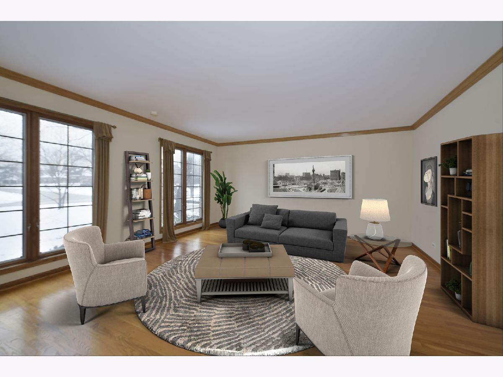
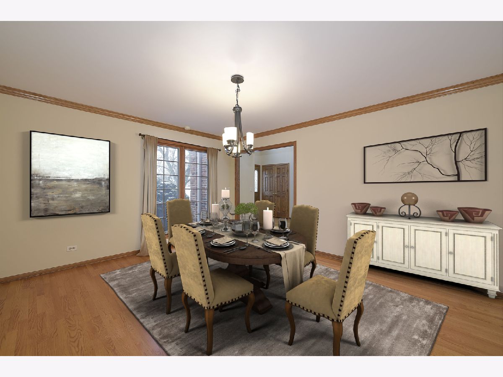
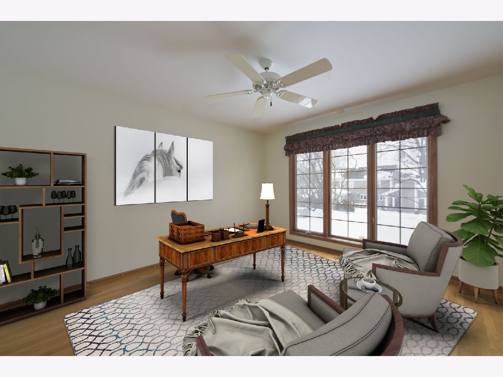
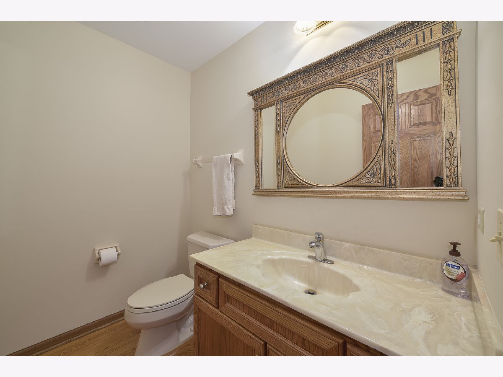
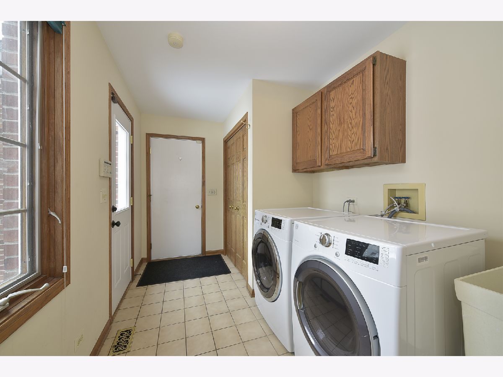
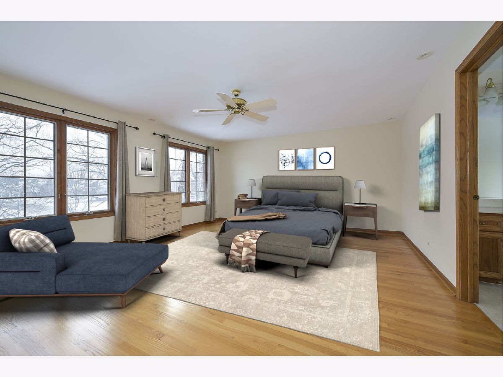
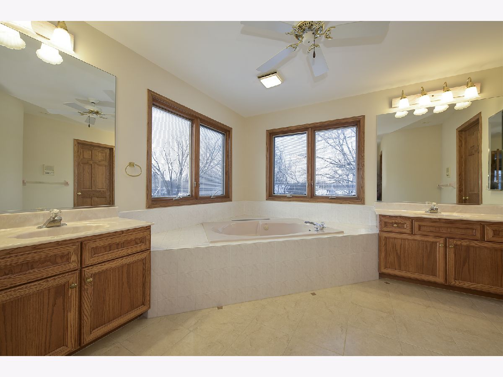
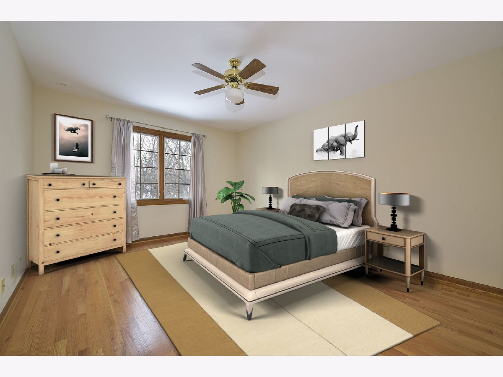
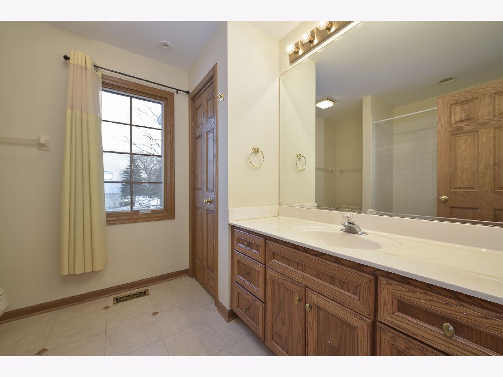
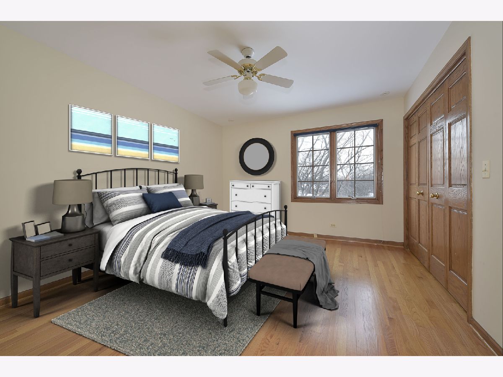
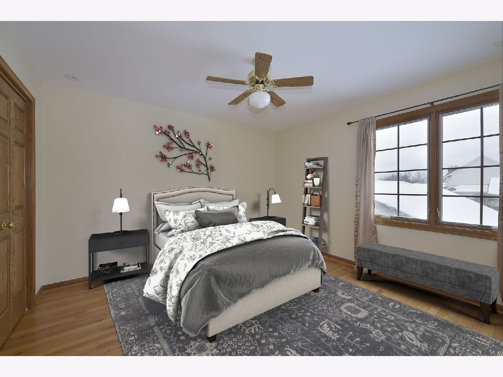
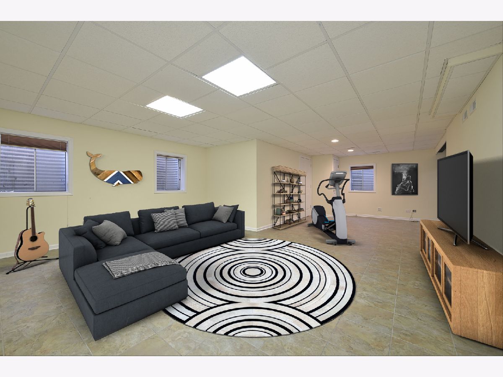
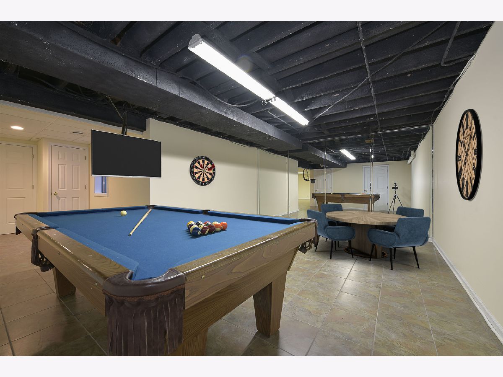
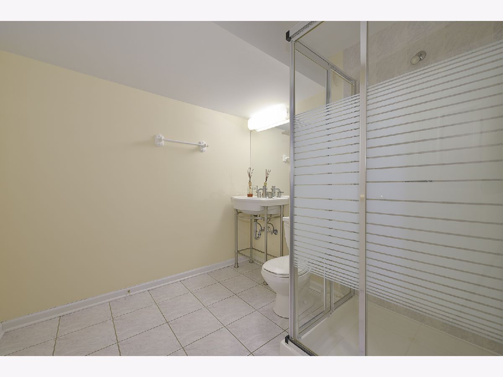
Room Specifics
Total Bedrooms: 4
Bedrooms Above Ground: 4
Bedrooms Below Ground: 0
Dimensions: —
Floor Type: Hardwood
Dimensions: —
Floor Type: Hardwood
Dimensions: —
Floor Type: Hardwood
Full Bathrooms: 4
Bathroom Amenities: Whirlpool,Separate Shower,Double Sink
Bathroom in Basement: 1
Rooms: Den,Recreation Room,Foyer
Basement Description: Finished
Other Specifics
| 3 | |
| Concrete Perimeter | |
| Brick | |
| Patio | |
| — | |
| 100X150 | |
| — | |
| Full | |
| Vaulted/Cathedral Ceilings, Bar-Wet, Hardwood Floors, First Floor Laundry, Walk-In Closet(s), Separate Dining Room | |
| Double Oven, Microwave, Dishwasher, Refrigerator, Washer, Dryer, Disposal, Stainless Steel Appliance(s), Cooktop | |
| Not in DB | |
| — | |
| — | |
| — | |
| Gas Log |
Tax History
| Year | Property Taxes |
|---|---|
| 2021 | $16,283 |
Contact Agent
Nearby Similar Homes
Nearby Sold Comparables
Contact Agent
Listing Provided By
Century 21 Affiliated







