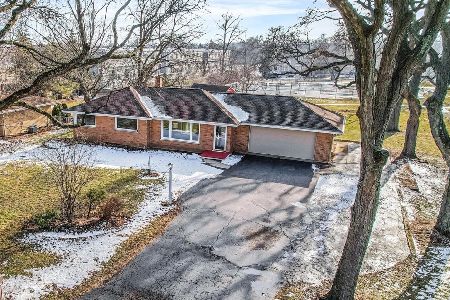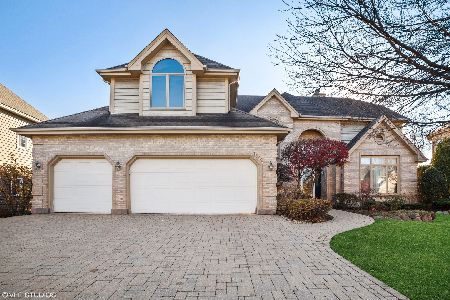1287 Saint Andrew Circle, Itasca, Illinois 60143
$610,000
|
Sold
|
|
| Status: | Closed |
| Sqft: | 3,729 |
| Cost/Sqft: | $174 |
| Beds: | 4 |
| Baths: | 4 |
| Year Built: | 1991 |
| Property Taxes: | $13,820 |
| Days On Market: | 2476 |
| Lot Size: | 0,35 |
Description
Exquisite, sprawling home in prestigious Medinah Woods! This custom, all brick, home has stunning features and quality amenities throughout. Grand two-story foyer with beautiful hardwood staircase. Amazing Great Room with floor to ceiling brick fireplace and picturesque windows allowing tons of natural sunlight. Rare first floor master suite with fireplace. Gourmet kitchen with stainless steel appliances, granite counters, island, octagon breakfast room and butler's hall. Beautiful hardwood floors throughout. Updated bathrooms. Brick paver drive and walk way. Two huge decks, beautiful gazebo and brick paver patio perfect for your outdoor entertaining. Basement features huge family room with addition kitchen, huge cedar closet, workout area and loads of storage. Spacious three-car garage. Dual zoned furnace and air conditioning (2016).
Property Specifics
| Single Family | |
| — | |
| — | |
| 1991 | |
| Full | |
| — | |
| No | |
| 0.35 |
| Du Page | |
| Medinah Woods | |
| 400 / Annual | |
| None | |
| Lake Michigan | |
| Sewer-Storm | |
| 10353487 | |
| 0212406031 |
Nearby Schools
| NAME: | DISTRICT: | DISTANCE: | |
|---|---|---|---|
|
Grade School
Medinah Primary School |
11 | — | |
|
Middle School
Medinah Middle School |
11 | Not in DB | |
|
High School
Lake Park High School |
108 | Not in DB | |
Property History
| DATE: | EVENT: | PRICE: | SOURCE: |
|---|---|---|---|
| 28 Aug, 2019 | Sold | $610,000 | MRED MLS |
| 21 Jul, 2019 | Under contract | $647,000 | MRED MLS |
| 23 Apr, 2019 | Listed for sale | $647,000 | MRED MLS |
Room Specifics
Total Bedrooms: 4
Bedrooms Above Ground: 4
Bedrooms Below Ground: 0
Dimensions: —
Floor Type: Hardwood
Dimensions: —
Floor Type: Hardwood
Dimensions: —
Floor Type: Hardwood
Full Bathrooms: 4
Bathroom Amenities: Separate Shower,Double Sink
Bathroom in Basement: 0
Rooms: Eating Area,Den,Foyer
Basement Description: Partially Finished
Other Specifics
| 3 | |
| Concrete Perimeter | |
| Brick | |
| Deck, Patio | |
| Cul-De-Sac | |
| 50X128X44X55X83X123 | |
| — | |
| Full | |
| Vaulted/Cathedral Ceilings, Hardwood Floors, First Floor Bedroom, First Floor Laundry, First Floor Full Bath, Walk-In Closet(s) | |
| Double Oven, Microwave, Dishwasher, Refrigerator, Washer, Dryer, Disposal, Stainless Steel Appliance(s), Cooktop | |
| Not in DB | |
| — | |
| — | |
| — | |
| Gas Log, Gas Starter |
Tax History
| Year | Property Taxes |
|---|---|
| 2019 | $13,820 |
Contact Agent
Nearby Similar Homes
Nearby Sold Comparables
Contact Agent
Listing Provided By
RE/MAX Destiny





