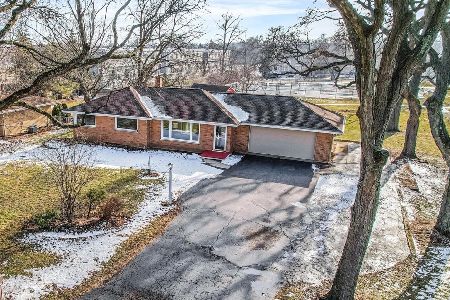1300 Medinah Drive, Itasca, Illinois 60143
$625,000
|
Sold
|
|
| Status: | Closed |
| Sqft: | 3,544 |
| Cost/Sqft: | $186 |
| Beds: | 4 |
| Baths: | 5 |
| Year Built: | 1991 |
| Property Taxes: | $13,993 |
| Days On Market: | 3621 |
| Lot Size: | 0,00 |
Description
Medinah Woods Beauty! Enjoy loads of luxurious living space in this sprawling retreat. Feel the quality when you enter through grand 2-story foyer with marble flr. Miles of gleaming hardwood flrs on main level & 2d flr! Gourmet kitchen features granite cntrtops & island/brkfast bar, beautiful backsplash, large pantry closet, double oven & planning desk. Incredible eat-in area boasts gazebo ceiling & butler pantry/wet bar. 2-story fam rm with fireplace plus formal liv rm & din rm. Distinguished, private 1st-flr den. Unbelievable posh 1st-flr master suite with fireplace, exterior access to brick paver patio & gorgeous renovated master bathrm. 2d flr offers 3 more bedrms (huge closets!) & 2 full baths including en suite bedrm with renovated bath. Dynamite finished bsmt features rec rm, wet bar, fireplace, exercise rm, full bathrm & work rm. In-ground sprinkler system, deck, brick paver patio & exterior gas line! 3-car attached garage. Close to expressways & train. Simply stunning!
Property Specifics
| Single Family | |
| — | |
| Traditional | |
| 1991 | |
| Full | |
| — | |
| No | |
| — |
| Du Page | |
| Medinah Woods | |
| 400 / Annual | |
| Other | |
| Lake Michigan | |
| Public Sewer | |
| 09156405 | |
| 0212405082 |
Nearby Schools
| NAME: | DISTRICT: | DISTANCE: | |
|---|---|---|---|
|
Grade School
Medinah Primary School |
11 | — | |
|
Middle School
Medinah Middle School |
11 | Not in DB | |
|
High School
Lake Park High School |
108 | Not in DB | |
Property History
| DATE: | EVENT: | PRICE: | SOURCE: |
|---|---|---|---|
| 11 Jul, 2016 | Sold | $625,000 | MRED MLS |
| 1 May, 2016 | Under contract | $659,000 | MRED MLS |
| 4 Mar, 2016 | Listed for sale | $659,000 | MRED MLS |
Room Specifics
Total Bedrooms: 4
Bedrooms Above Ground: 4
Bedrooms Below Ground: 0
Dimensions: —
Floor Type: Hardwood
Dimensions: —
Floor Type: Hardwood
Dimensions: —
Floor Type: Hardwood
Full Bathrooms: 5
Bathroom Amenities: Whirlpool,Separate Shower,Double Sink
Bathroom in Basement: 1
Rooms: Eating Area,Exercise Room,Foyer,Office,Recreation Room,Workshop
Basement Description: Finished
Other Specifics
| 3 | |
| Concrete Perimeter | |
| Concrete | |
| Deck, Brick Paver Patio | |
| Landscaped,Wooded | |
| 83X125X98X130 | |
| Pull Down Stair | |
| Full | |
| Vaulted/Cathedral Ceilings, Bar-Wet, Hardwood Floors, First Floor Bedroom, First Floor Laundry, First Floor Full Bath | |
| Double Oven, Range, Dishwasher, Refrigerator, Washer, Dryer, Disposal, Trash Compactor | |
| Not in DB | |
| Sidewalks, Street Lights, Street Paved | |
| — | |
| — | |
| Wood Burning, Gas Log, Gas Starter |
Tax History
| Year | Property Taxes |
|---|---|
| 2016 | $13,993 |
Contact Agent
Nearby Similar Homes
Nearby Sold Comparables
Contact Agent
Listing Provided By
Keller Williams Premiere Properties




