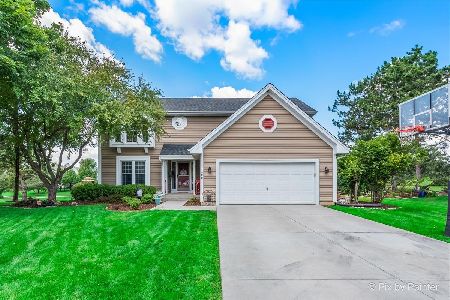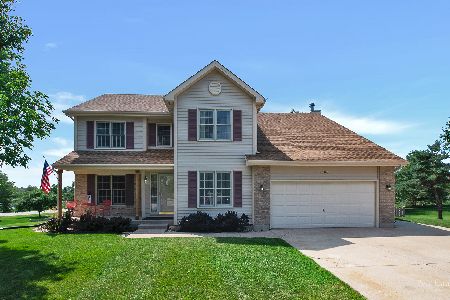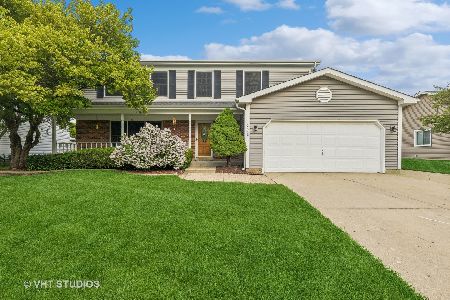1288 Manchester Drive, Crystal Lake, Illinois 60014
$274,000
|
Sold
|
|
| Status: | Closed |
| Sqft: | 2,276 |
| Cost/Sqft: | $122 |
| Beds: | 4 |
| Baths: | 3 |
| Year Built: | 1995 |
| Property Taxes: | $7,271 |
| Days On Market: | 2315 |
| Lot Size: | 0,29 |
Description
Perfect size home on a corner lot in Willows Edge, a family-oriented subdivision surrounded by multiple parks! Convenient location just a short drive to Metra and downtown Crystal Lake. This traditional layout home has a first-floor office, 4 good size bedrooms upstairs and a bonus room in the basement. A living room is open to a dining room and a family room has a wood-burning fireplace and opens to a kitchen. The master suite is bright with a spacious updated bathroom featuring double sink vanity, a whirlpool tub, and a stand-up shower. Neutral colors. The well-maintained home that looks and feels move-in ready. Top-rated Crystal Lake schools. Amazing park district with a free splash park and playground just across the street. This Home is offered with a 1-year home warranty.
Property Specifics
| Single Family | |
| — | |
| Traditional | |
| 1995 | |
| Partial | |
| — | |
| No | |
| 0.29 |
| Mc Henry | |
| Four Colonies | |
| 0 / Not Applicable | |
| None | |
| Public | |
| Public Sewer | |
| 10549288 | |
| 1918152011 |
Nearby Schools
| NAME: | DISTRICT: | DISTANCE: | |
|---|---|---|---|
|
Grade School
Indian Prairie Elementary School |
47 | — | |
|
Middle School
Lundahl Middle School |
47 | Not in DB | |
|
High School
Crystal Lake South High School |
155 | Not in DB | |
Property History
| DATE: | EVENT: | PRICE: | SOURCE: |
|---|---|---|---|
| 27 Feb, 2020 | Sold | $274,000 | MRED MLS |
| 17 Jan, 2020 | Under contract | $277,500 | MRED MLS |
| — | Last price change | $279,900 | MRED MLS |
| 16 Oct, 2019 | Listed for sale | $279,900 | MRED MLS |
Room Specifics
Total Bedrooms: 4
Bedrooms Above Ground: 4
Bedrooms Below Ground: 0
Dimensions: —
Floor Type: Carpet
Dimensions: —
Floor Type: Carpet
Dimensions: —
Floor Type: Carpet
Full Bathrooms: 3
Bathroom Amenities: Whirlpool,Separate Shower,Double Sink
Bathroom in Basement: 0
Rooms: Office,Exercise Room,Game Room,Recreation Room,Bonus Room,Utility Room-Lower Level
Basement Description: Finished,Crawl
Other Specifics
| 2 | |
| Concrete Perimeter | |
| Concrete | |
| Porch, Brick Paver Patio, Storms/Screens | |
| Corner Lot,Landscaped | |
| 107X111X100X150 | |
| Unfinished | |
| Full | |
| Bar-Dry, Hardwood Floors, First Floor Laundry, Walk-In Closet(s) | |
| Range, Microwave, Dishwasher, Refrigerator, Washer, Dryer, Stainless Steel Appliance(s) | |
| Not in DB | |
| Sidewalks, Street Lights, Street Paved | |
| — | |
| — | |
| Wood Burning, Attached Fireplace Doors/Screen, Gas Starter |
Tax History
| Year | Property Taxes |
|---|---|
| 2020 | $7,271 |
Contact Agent
Nearby Similar Homes
Nearby Sold Comparables
Contact Agent
Listing Provided By
Charles Rutenberg Realty of IL








