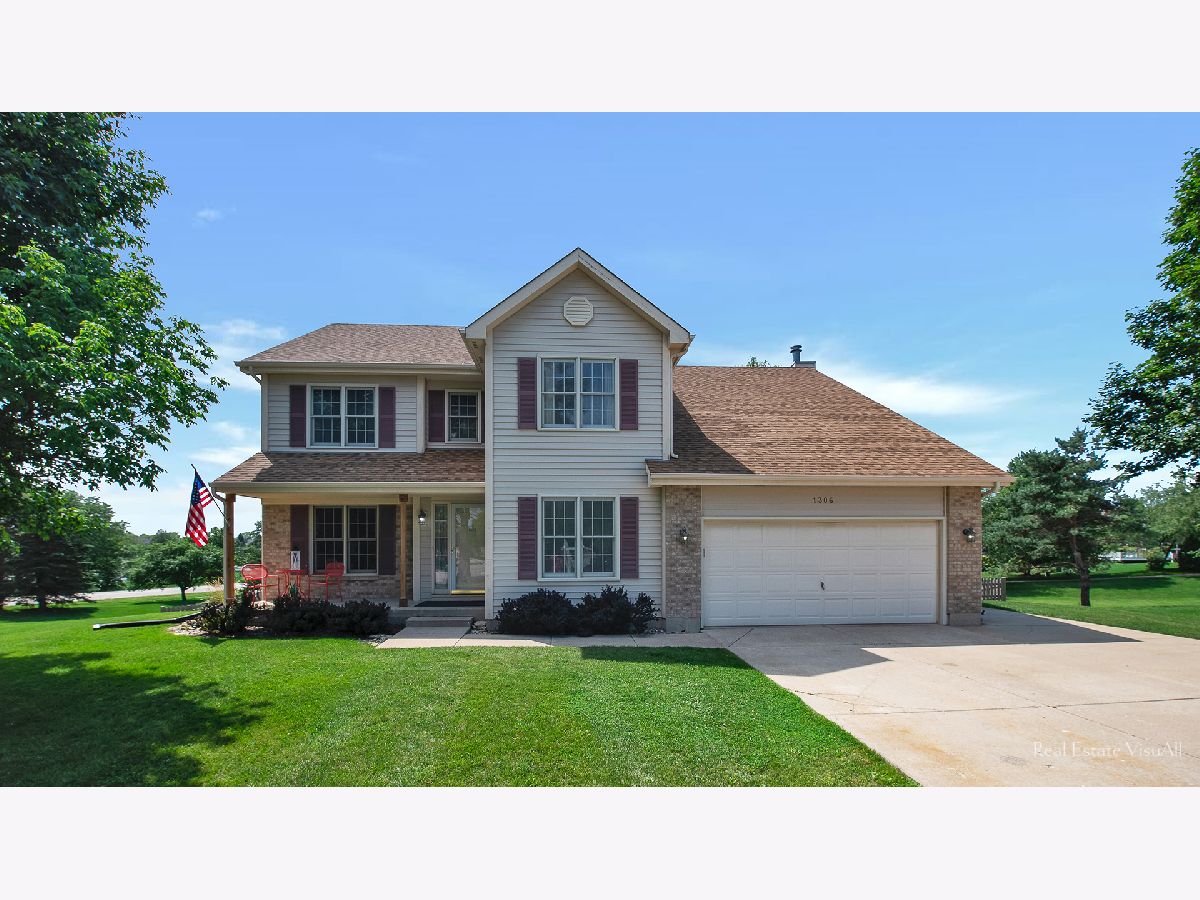1306 Manchester Drive, Crystal Lake, Illinois 60014
$369,900
|
Sold
|
|
| Status: | Closed |
| Sqft: | 2,872 |
| Cost/Sqft: | $127 |
| Beds: | 5 |
| Baths: | 3 |
| Year Built: | 1996 |
| Property Taxes: | $7,834 |
| Days On Market: | 1632 |
| Lot Size: | 0,33 |
Description
NOW this Beautiful Home can be YOURS! $5K Price Drop! Buyers financing fell - your gain!! Now is your chance to come take a look and become King of the Hill! Sweeping sunset views! Ultimate Privacy here - Huge fenced yard backs to Willows Edge Nature Area & Sterling Meadows Park with Crystal Castle splash pad nearby! Party Yard with patio, raised deck, firepit... Open Plan Great Room Style breakfast bar Island Kitchen with walk-in pantry, Breakfast Room & extended Family Room with Chicago Brick fireplace - French Doors off 2 story foyer to private office. Large 1st Floor Laundry. Enormous Owners Retreat offers huge double walk-in closets & double vanity bath. Generous secondary bedrooms share hall bath and with the Huge Full Walkout Basement there is nearly 3800sqft all-in! Heated Garage & 3 car wide concrete drive with extra parking pad for your trailer/boat/RV. GREAT LOCATION - BIKE PATH, PARK, playground, Splash Pad, Lake, Beach & SCHOOLS! Over 1/3rd Acre Fenced with 10X10 shed on slab! 1 Year HomeBuyers Warranty! Fast Close OK!! See Floor Plan under "Additional Information" tab
Property Specifics
| Single Family | |
| — | |
| Traditional | |
| 1996 | |
| Full,Walkout | |
| WALK-OUT BASEMENT | |
| No | |
| 0.33 |
| Mc Henry | |
| Meadows Of Four Colonies | |
| 0 / Not Applicable | |
| None | |
| Public | |
| Public Sewer, Sewer-Storm | |
| 11203833 | |
| 1918152014 |
Nearby Schools
| NAME: | DISTRICT: | DISTANCE: | |
|---|---|---|---|
|
Grade School
Indian Prairie Elementary School |
47 | — | |
|
Middle School
Lundahl Middle School |
47 | Not in DB | |
|
High School
Crystal Lake South High School |
155 | Not in DB | |
Property History
| DATE: | EVENT: | PRICE: | SOURCE: |
|---|---|---|---|
| 28 Feb, 2022 | Sold | $369,900 | MRED MLS |
| 7 Feb, 2022 | Under contract | $364,500 | MRED MLS |
| — | Last price change | $364,900 | MRED MLS |
| 29 Aug, 2021 | Listed for sale | $369,900 | MRED MLS |













































Room Specifics
Total Bedrooms: 5
Bedrooms Above Ground: 5
Bedrooms Below Ground: 0
Dimensions: —
Floor Type: Carpet
Dimensions: —
Floor Type: Carpet
Dimensions: —
Floor Type: Carpet
Dimensions: —
Floor Type: —
Full Bathrooms: 3
Bathroom Amenities: Whirlpool,Separate Shower,Double Sink
Bathroom in Basement: 0
Rooms: Office,Bedroom 5,Breakfast Room
Basement Description: Partially Finished,Exterior Access,Egress Window,8 ft + pour,Rec/Family Area,Roughed-In Fireplace,Sl
Other Specifics
| 2 | |
| Concrete Perimeter | |
| Concrete,Side Drive | |
| Deck, Patio, Porch, Fire Pit | |
| Cul-De-Sac,Fenced Yard,Nature Preserve Adjacent,Irregular Lot,Park Adjacent,Pond(s),Water Rights,Backs to Public GRND,Backs to Open Grnd,Lake Access,Sidewalks,Streetlights,Wood Fence | |
| 67X118X135X20X156 | |
| Full,Unfinished | |
| Full | |
| First Floor Laundry, Walk-In Closet(s), Ceiling - 9 Foot, Ceilings - 9 Foot, Open Floorplan, Some Carpeting | |
| Range, Microwave, Dishwasher | |
| Not in DB | |
| Clubhouse, Park, Tennis Court(s), Airport/Runway, Lake, Dock, Water Rights, Curbs, Sidewalks, Street Lights, Street Paved, Other | |
| — | |
| — | |
| Wood Burning, Gas Log, Gas Starter |
Tax History
| Year | Property Taxes |
|---|---|
| 2022 | $7,834 |
Contact Agent
Nearby Similar Homes
Nearby Sold Comparables
Contact Agent
Listing Provided By
Berkshire Hathaway HomeServices Starck Real Estate






