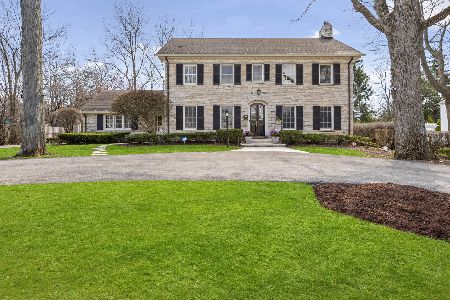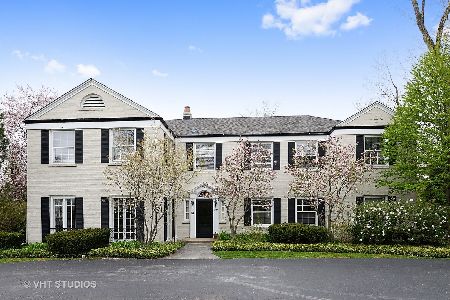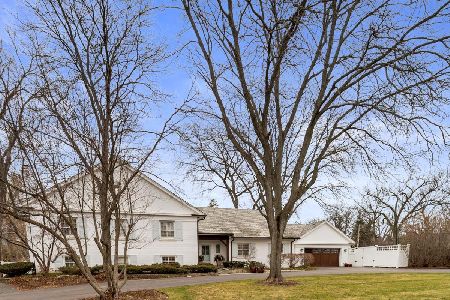1288 Westmoor Trail, Winnetka, Illinois 60093
$1,085,000
|
Sold
|
|
| Status: | Closed |
| Sqft: | 5,572 |
| Cost/Sqft: | $205 |
| Beds: | 5 |
| Baths: | 7 |
| Year Built: | 1929 |
| Property Taxes: | $17,164 |
| Days On Market: | 2200 |
| Lot Size: | 0,46 |
Description
This distinctive Lannon Stone Colonial is what you're looking for! All the space you need is here. Be pleasantly surprised by the open kitchen and family room with panoramic south facing windows. The sparkling white kitchen features Quartzite Taj Mahal countertops and new backsplashes. A comfortable seating area overlooks the spacious family room with a fireplace flanked by built-ins. Enjoy entertainment size living and dining rooms, private master bedroom with spa-like bath, third floor retreat, finished recreation room, the best first-floor laundry room, 2-car attached garage and beautiful landscaped grounds. A winning combination of solid construction, distinctive character and fantastic improvements make this offering a true find. All this in an amazing location near Hubbard Woods, train, schools and parks.
Property Specifics
| Single Family | |
| — | |
| Colonial | |
| 1929 | |
| Partial | |
| — | |
| No | |
| 0.46 |
| Cook | |
| — | |
| 200 / Annual | |
| None | |
| Lake Michigan | |
| Sewer-Storm | |
| 10605540 | |
| 05184030050000 |
Nearby Schools
| NAME: | DISTRICT: | DISTANCE: | |
|---|---|---|---|
|
Grade School
Hubbard Woods Elementary School |
36 | — | |
|
Middle School
The Skokie School |
36 | Not in DB | |
|
High School
New Trier Twp H.s. Northfield/wi |
203 | Not in DB | |
|
Alternate Junior High School
Carleton W Washburne School |
— | Not in DB | |
Property History
| DATE: | EVENT: | PRICE: | SOURCE: |
|---|---|---|---|
| 27 May, 2020 | Sold | $1,085,000 | MRED MLS |
| 12 Apr, 2020 | Under contract | $1,145,000 | MRED MLS |
| — | Last price change | $1,195,000 | MRED MLS |
| 8 Jan, 2020 | Listed for sale | $1,195,000 | MRED MLS |
| 30 Jun, 2023 | Sold | $2,010,000 | MRED MLS |
| 14 Apr, 2023 | Under contract | $1,850,000 | MRED MLS |
| 11 Apr, 2023 | Listed for sale | $1,850,000 | MRED MLS |
Room Specifics
Total Bedrooms: 5
Bedrooms Above Ground: 5
Bedrooms Below Ground: 0
Dimensions: —
Floor Type: Hardwood
Dimensions: —
Floor Type: Hardwood
Dimensions: —
Floor Type: Hardwood
Dimensions: —
Floor Type: —
Full Bathrooms: 7
Bathroom Amenities: Separate Shower,Double Sink,Full Body Spray Shower,Soaking Tub
Bathroom in Basement: 1
Rooms: Eating Area,Bedroom 5,Bonus Room,Recreation Room,Mud Room
Basement Description: Partially Finished,Crawl
Other Specifics
| 2 | |
| Concrete Perimeter | |
| Asphalt | |
| Patio, In Ground Pool, Storms/Screens | |
| Dimensions to Center of Road,Fenced Yard,Landscaped,Mature Trees | |
| 125 X 175 | |
| — | |
| Full | |
| Skylight(s), Hardwood Floors, First Floor Laundry, Built-in Features | |
| — | |
| Not in DB | |
| Curbs, Street Lights, Street Paved | |
| — | |
| — | |
| Gas Log |
Tax History
| Year | Property Taxes |
|---|---|
| 2020 | $17,164 |
| 2023 | $17,896 |
Contact Agent
Nearby Similar Homes
Nearby Sold Comparables
Contact Agent
Listing Provided By
Baird & Warner












