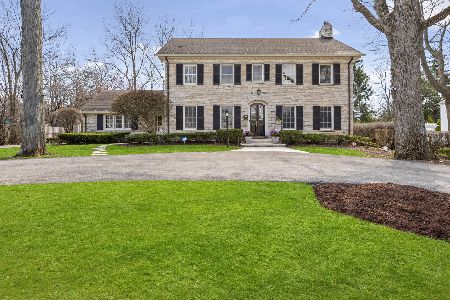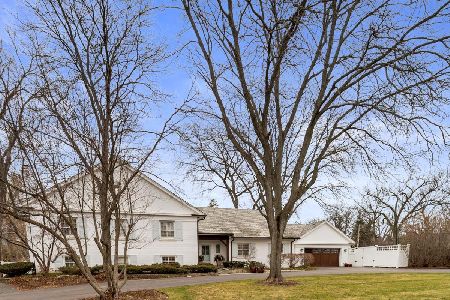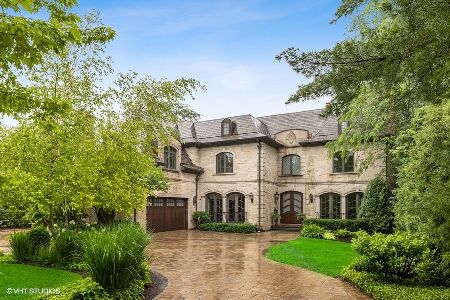1293 Westmoor Trail, Winnetka, Illinois 60093
$2,150,000
|
Sold
|
|
| Status: | Closed |
| Sqft: | 5,506 |
| Cost/Sqft: | $390 |
| Beds: | 5 |
| Baths: | 7 |
| Year Built: | 1931 |
| Property Taxes: | $34,925 |
| Days On Market: | 1338 |
| Lot Size: | 0,45 |
Description
Finally, the gorgeous home you've been waiting for! Beautiful, spacious Georgian with lovely millwork and gracious details on quiet, serene lane, near schools, park district/golf course! Designer owner has embued this property with a unique and striking flair you will love! Enter the foyer and be captivated by the charm and scale of the home! First floor offers large handsome, living room with stunning fireplace and floor to ceiling french doors/windows that provides an abunance of natural light! Large dining room with gracious milwork opens to very large open family room, family dining and large white kitchen with beautiful island, 36" Fridge and 36" Freezer, Wolf Range, tons of counter space and room for many cooks and guests! Great mudroom with powder can be accessed from kitchen and attached 3 car garage for your convenience. A quiet office with 2 walls of windows, sweet screened porch and most welcome theater room completes the first floor. Second floor offers 4 large bedrooms AND a unique 4 room suite/apartment. The primary suite is a super generous space with sitting room and extra large bath with seperate soaking tub and big steam shower and WC. Nice walk-in closet and additional closets around the bedroom. Two large bedrooms share updated bath with additional hall bath and 4th bedroom off the landing. The apartment/suite boasts a bedroom and sitting room with new bath and kitchen. Excellent for guests or extended family use. Second floor laundry is super convenient. Basement offers rec room (currently used as exercise room) with fireplace and 1/2 bath. Lush, professionally landscaped garden with bluestone patio has raised organic garden beds for fresh, healthy vegetables just outside your door! Garages are all outfitted for easy and neat storage of tools, implements and sports gear.
Property Specifics
| Single Family | |
| — | |
| — | |
| 1931 | |
| — | |
| — | |
| No | |
| 0.45 |
| Cook | |
| — | |
| 0 / Not Applicable | |
| — | |
| — | |
| — | |
| 11399885 | |
| 05184020180000 |
Nearby Schools
| NAME: | DISTRICT: | DISTANCE: | |
|---|---|---|---|
|
Grade School
Hubbard Woods Elementary School |
36 | — | |
|
Middle School
The Skokie School |
36 | Not in DB | |
|
High School
New Trier Twp H.s. Northfield/wi |
203 | Not in DB | |
|
Alternate Junior High School
Carleton W Washburne School |
— | Not in DB | |
Property History
| DATE: | EVENT: | PRICE: | SOURCE: |
|---|---|---|---|
| 26 Aug, 2013 | Sold | $1,600,000 | MRED MLS |
| 24 Jun, 2013 | Under contract | $1,695,000 | MRED MLS |
| 21 May, 2013 | Listed for sale | $1,695,000 | MRED MLS |
| 15 Jul, 2022 | Sold | $2,150,000 | MRED MLS |
| 21 May, 2022 | Under contract | $2,150,000 | MRED MLS |
| 19 May, 2022 | Listed for sale | $2,150,000 | MRED MLS |
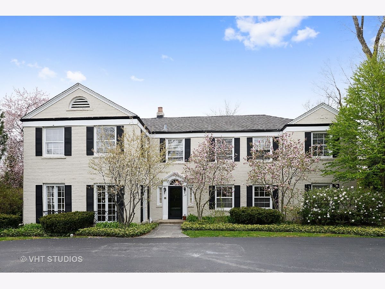
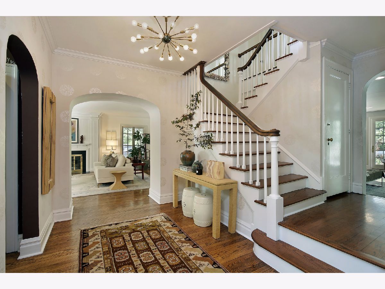
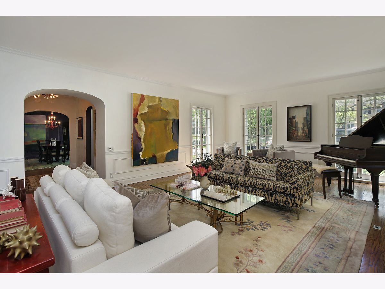
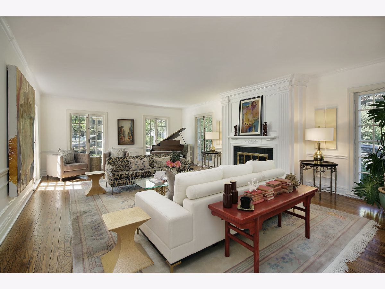
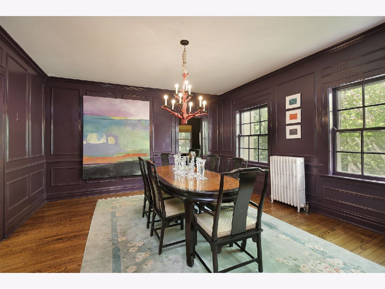
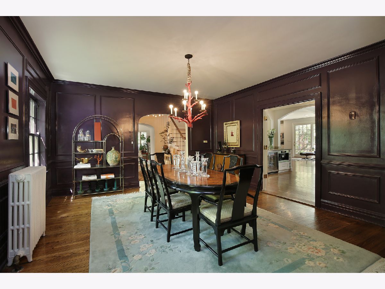
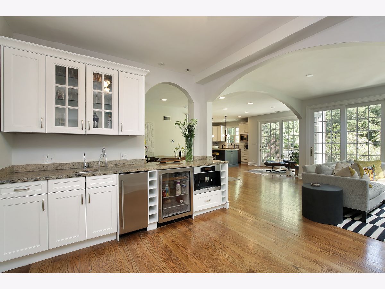

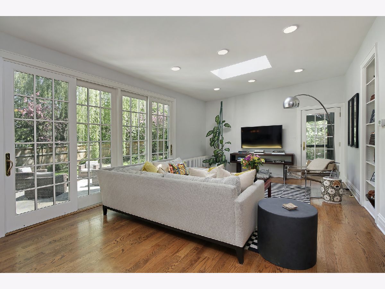
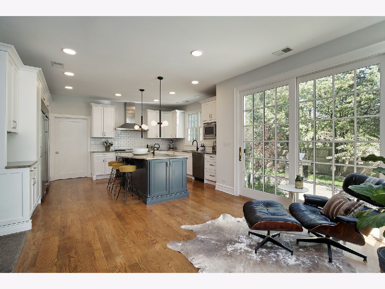
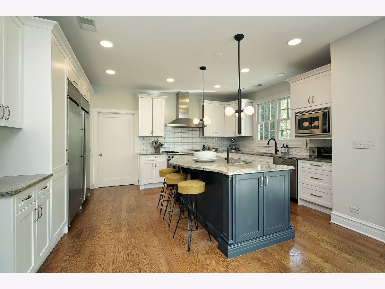
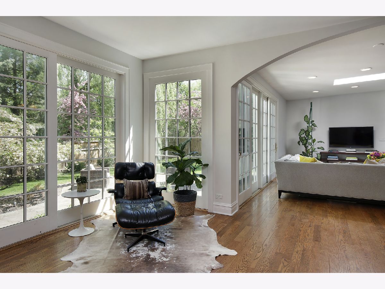
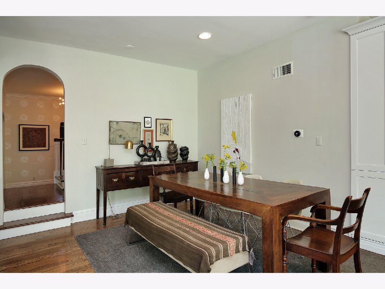
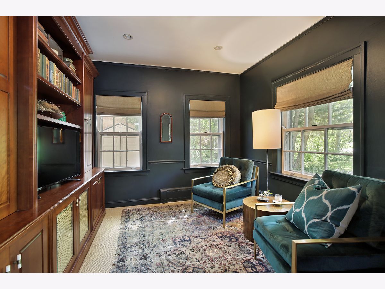
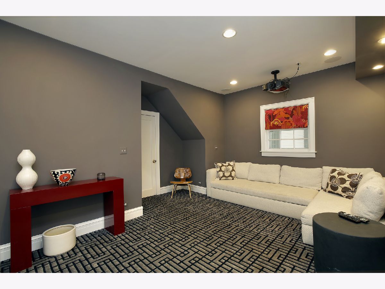
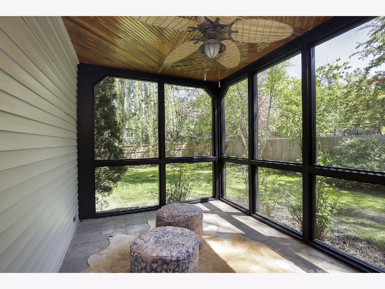

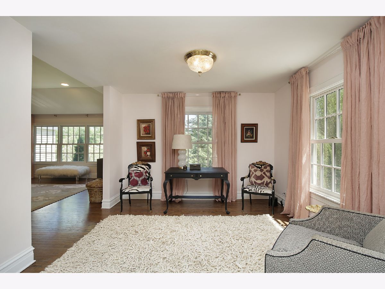
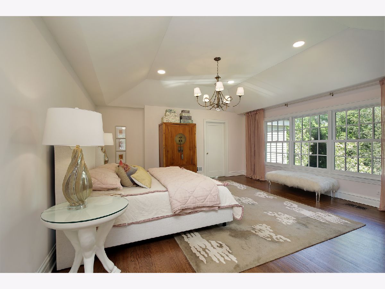
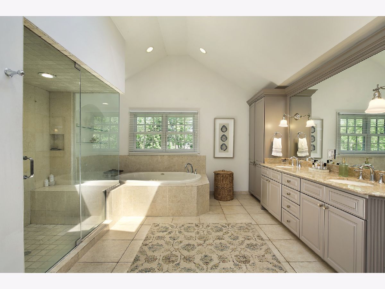
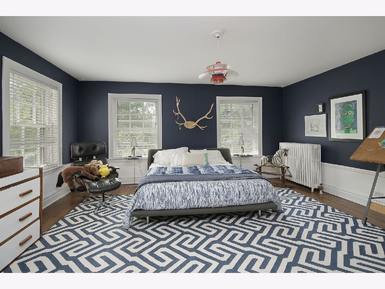
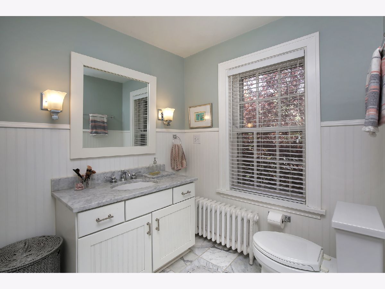
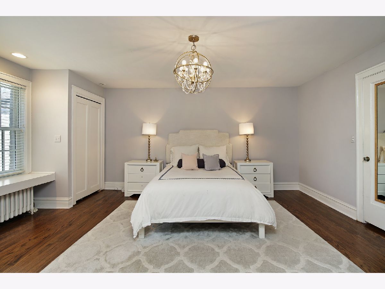
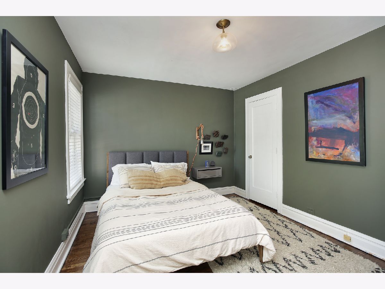
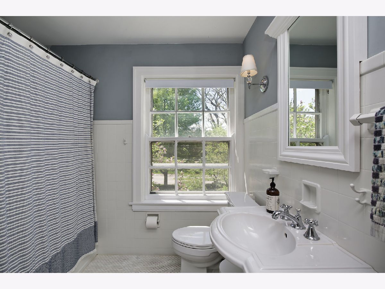
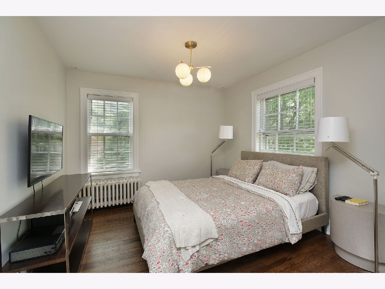
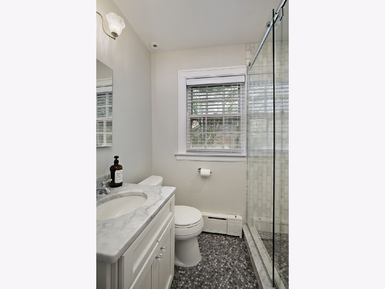
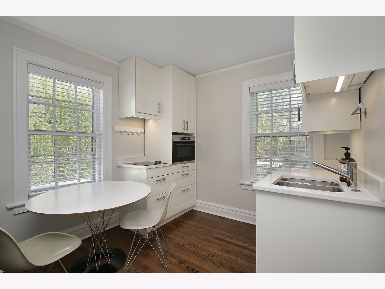
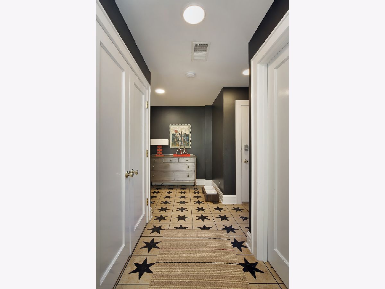
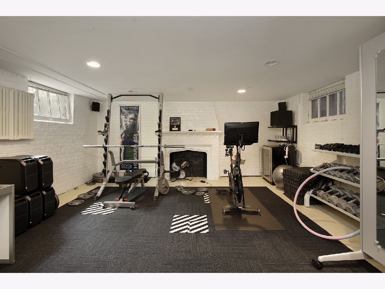
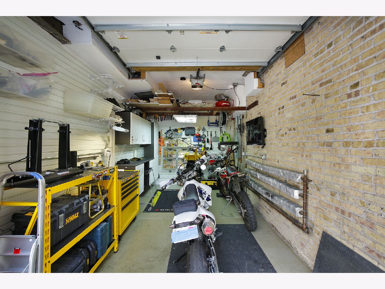
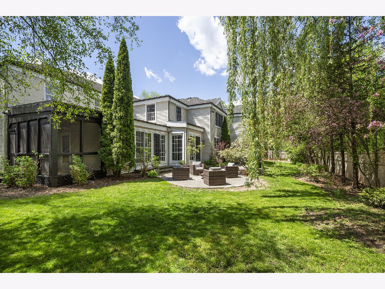
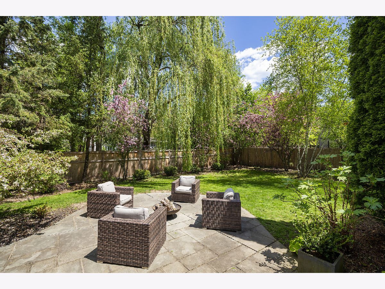
Room Specifics
Total Bedrooms: 5
Bedrooms Above Ground: 5
Bedrooms Below Ground: 0
Dimensions: —
Floor Type: —
Dimensions: —
Floor Type: —
Dimensions: —
Floor Type: —
Dimensions: —
Floor Type: —
Full Bathrooms: 7
Bathroom Amenities: Whirlpool,Separate Shower,Steam Shower,Double Sink
Bathroom in Basement: 1
Rooms: —
Basement Description: Partially Finished
Other Specifics
| 3 | |
| — | |
| Asphalt | |
| — | |
| — | |
| 132 X 165.62 | |
| Pull Down Stair,Unfinished | |
| — | |
| — | |
| — | |
| Not in DB | |
| — | |
| — | |
| — | |
| — |
Tax History
| Year | Property Taxes |
|---|---|
| 2013 | $32,238 |
| 2022 | $34,925 |
Contact Agent
Nearby Similar Homes
Nearby Sold Comparables
Contact Agent
Listing Provided By
Engel & V?lkers Chicago North Shore








