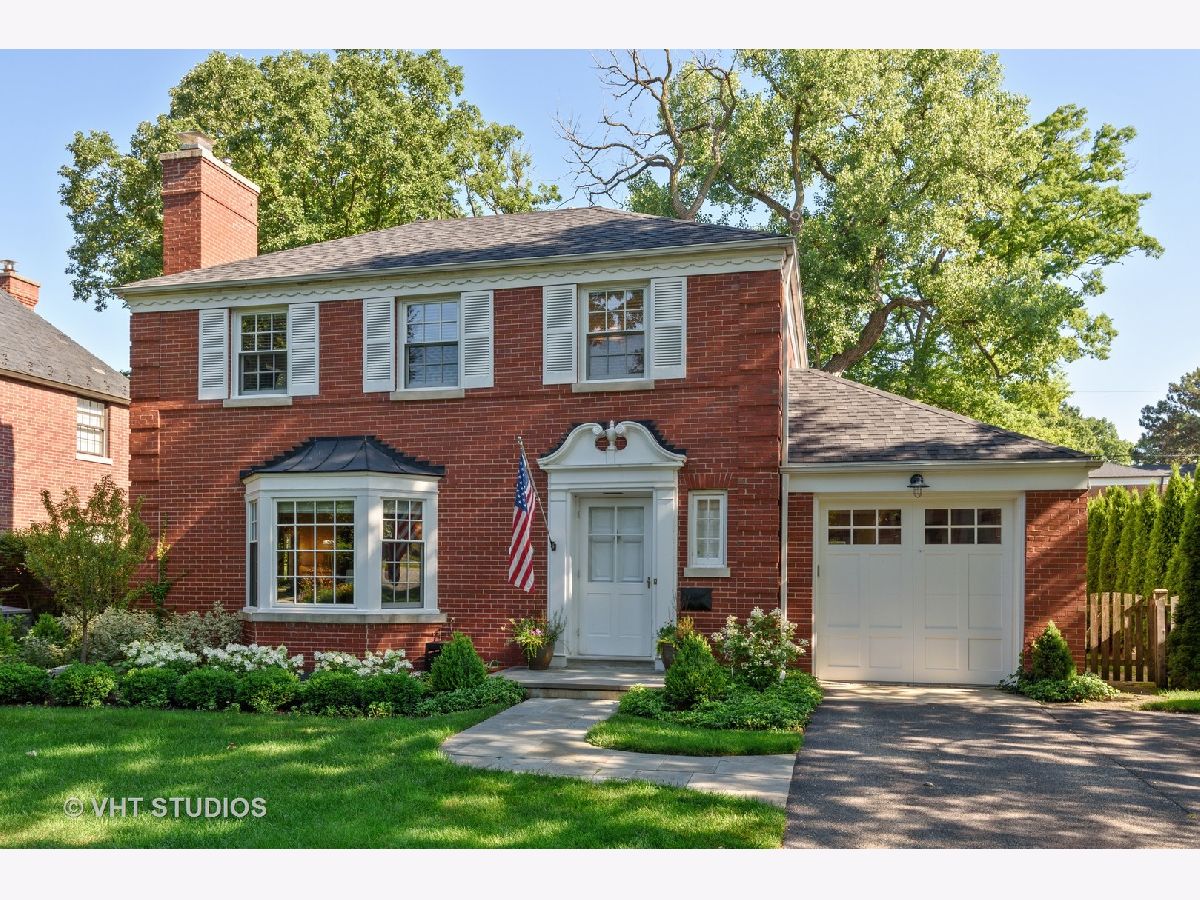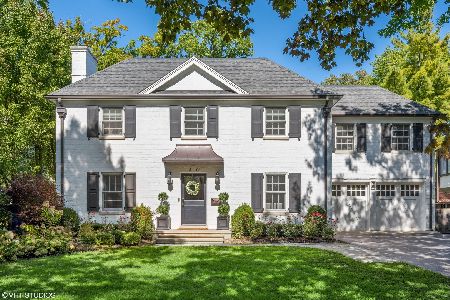1289 Forest Glen Drive, Winnetka, Illinois 60093
$840,000
|
Sold
|
|
| Status: | Closed |
| Sqft: | 2,422 |
| Cost/Sqft: | $342 |
| Beds: | 3 |
| Baths: | 3 |
| Year Built: | 1940 |
| Property Taxes: | $16,555 |
| Days On Market: | 1967 |
| Lot Size: | 0,19 |
Description
Pack your bags and move right in! Stunning red brick, Hemphill built home has everything your looking for in a new home in a popular neighborhood. Circular floorplan is perfect for entertaining. Recently renovated kitchen boasts a huge Carrara marble island, white custom cabinets, high-end appliances, wine fridge, walk-in pantry. Addition included an eat in kitchen area that overlooks the landscaped and fenced in backyard. Kitchen area opens to the family room with built ins on one side and a patio/grill to the other side. Second floor has a renovated master suite with a new bathroom and walk in closet. The two other bedrooms share the other remodeled bathroom. Spacious basement space is ready to be finished. Wow!
Property Specifics
| Single Family | |
| — | |
| Georgian | |
| 1940 | |
| Full | |
| — | |
| No | |
| 0.19 |
| Cook | |
| Forest Glen | |
| 0 / Not Applicable | |
| None | |
| Lake Michigan | |
| Public Sewer | |
| 10837391 | |
| 05182280310000 |
Nearby Schools
| NAME: | DISTRICT: | DISTANCE: | |
|---|---|---|---|
|
Grade School
Hubbard Woods Elementary School |
36 | — | |
|
Middle School
The Skokie School |
36 | Not in DB | |
|
High School
New Trier Twp H.s. Northfield/wi |
203 | Not in DB | |
|
Alternate Junior High School
Carleton W Washburne School |
— | Not in DB | |
Property History
| DATE: | EVENT: | PRICE: | SOURCE: |
|---|---|---|---|
| 19 Oct, 2016 | Sold | $820,000 | MRED MLS |
| 8 Sep, 2016 | Under contract | $849,000 | MRED MLS |
| — | Last price change | $899,000 | MRED MLS |
| 15 Jul, 2016 | Listed for sale | $925,000 | MRED MLS |
| 9 Oct, 2020 | Sold | $840,000 | MRED MLS |
| 29 Aug, 2020 | Under contract | $829,000 | MRED MLS |
| 27 Aug, 2020 | Listed for sale | $829,000 | MRED MLS |

























Room Specifics
Total Bedrooms: 3
Bedrooms Above Ground: 3
Bedrooms Below Ground: 0
Dimensions: —
Floor Type: Hardwood
Dimensions: —
Floor Type: Hardwood
Full Bathrooms: 3
Bathroom Amenities: Double Sink
Bathroom in Basement: 0
Rooms: Foyer,Pantry,Recreation Room
Basement Description: Unfinished
Other Specifics
| 1 | |
| Concrete Perimeter | |
| Asphalt | |
| Patio, Stamped Concrete Patio | |
| Fenced Yard,Landscaped | |
| 60 X 137 | |
| Unfinished | |
| Full | |
| Bar-Wet, Hardwood Floors | |
| Range, Microwave, Dishwasher, High End Refrigerator, Bar Fridge, Freezer, Washer, Dryer, Disposal, Stainless Steel Appliance(s), Wine Refrigerator | |
| Not in DB | |
| Curbs, Sidewalks, Street Paved | |
| — | |
| — | |
| — |
Tax History
| Year | Property Taxes |
|---|---|
| 2016 | $20,018 |
| 2020 | $16,555 |
Contact Agent
Nearby Similar Homes
Nearby Sold Comparables
Contact Agent
Listing Provided By
Baird & Warner










