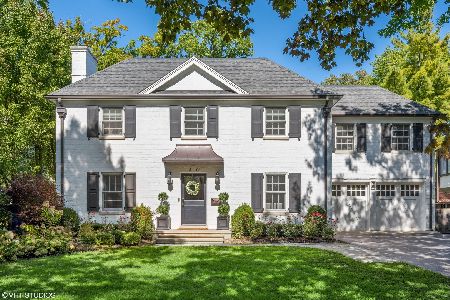1305 Forest Glen Drive, Winnetka, Illinois 60093
$1,700,000
|
Sold
|
|
| Status: | Closed |
| Sqft: | 3,915 |
| Cost/Sqft: | $446 |
| Beds: | 4 |
| Baths: | 5 |
| Year Built: | — |
| Property Taxes: | $15,752 |
| Days On Market: | 4242 |
| Lot Size: | 0,00 |
Description
Meticulous renovation of classic Hemphill colonial featuring impressive millwork, magazine caliber custom kitchen & beaut detailed stone baths. This energy efficient home includes Geo Thermal heating & cooling, attached garage, huge 2nd fl laundry room & a sunny 3rd fl atrium. Exterior features copper gutters, working shutters, lrg yard w/ bluestone patio & fireplace. All near town, train, schools & the beach.
Property Specifics
| Single Family | |
| — | |
| Colonial | |
| — | |
| Full | |
| — | |
| No | |
| — |
| Cook | |
| Forest Glen | |
| 0 / Not Applicable | |
| None | |
| Lake Michigan | |
| Public Sewer | |
| 08637075 | |
| 05182280290000 |
Nearby Schools
| NAME: | DISTRICT: | DISTANCE: | |
|---|---|---|---|
|
Grade School
Hubbard Woods Elementary School |
36 | — | |
|
Middle School
Carleton W Washburne School |
36 | Not in DB | |
|
High School
New Trier Twp H.s. Northfield/wi |
203 | Not in DB | |
Property History
| DATE: | EVENT: | PRICE: | SOURCE: |
|---|---|---|---|
| 21 Feb, 2014 | Sold | $970,000 | MRED MLS |
| 12 Dec, 2013 | Under contract | $1,099,000 | MRED MLS |
| 7 Nov, 2013 | Listed for sale | $1,099,000 | MRED MLS |
| 28 Jul, 2014 | Sold | $1,700,000 | MRED MLS |
| 13 Jun, 2014 | Under contract | $1,745,000 | MRED MLS |
| 6 Jun, 2014 | Listed for sale | $1,745,000 | MRED MLS |
| 12 Jul, 2018 | Sold | $1,670,000 | MRED MLS |
| 4 Jun, 2018 | Under contract | $1,695,000 | MRED MLS |
| 25 May, 2018 | Listed for sale | $1,695,000 | MRED MLS |
| 17 May, 2023 | Sold | $2,125,000 | MRED MLS |
| 29 Mar, 2023 | Under contract | $2,095,000 | MRED MLS |
| 16 Mar, 2023 | Listed for sale | $2,095,000 | MRED MLS |
Room Specifics
Total Bedrooms: 5
Bedrooms Above Ground: 4
Bedrooms Below Ground: 1
Dimensions: —
Floor Type: Hardwood
Dimensions: —
Floor Type: Hardwood
Dimensions: —
Floor Type: Hardwood
Dimensions: —
Floor Type: —
Full Bathrooms: 5
Bathroom Amenities: Whirlpool,Separate Shower,Steam Shower,Double Sink,Full Body Spray Shower,Soaking Tub
Bathroom in Basement: 1
Rooms: Atrium,Bedroom 5,Foyer,Gallery,Mud Room,Recreation Room,Storage,Theatre Room
Basement Description: Finished
Other Specifics
| 2 | |
| Concrete Perimeter | |
| Asphalt | |
| Patio, Roof Deck, Outdoor Fireplace | |
| Cul-De-Sac | |
| 71 X 134 X 66 X 134 | |
| Full | |
| Full | |
| Vaulted/Cathedral Ceilings, Skylight(s), Sauna/Steam Room, Bar-Wet, Hardwood Floors, Heated Floors | |
| Double Oven, Microwave, Dishwasher, High End Refrigerator, Freezer, Washer, Dryer, Disposal | |
| Not in DB | |
| — | |
| — | |
| — | |
| Gas Starter |
Tax History
| Year | Property Taxes |
|---|---|
| 2014 | $15,097 |
| 2014 | $15,752 |
| 2018 | $28,147 |
| 2023 | $25,906 |
Contact Agent
Nearby Similar Homes
Nearby Sold Comparables
Contact Agent
Listing Provided By
Berkshire Hathaway HomeServices KoenigRubloff










