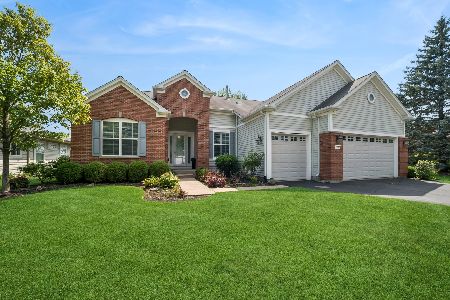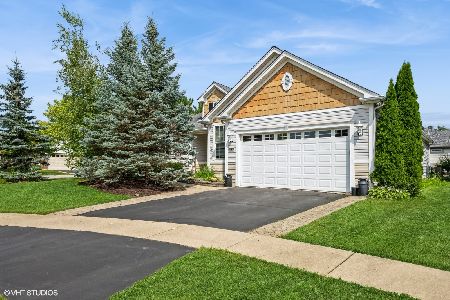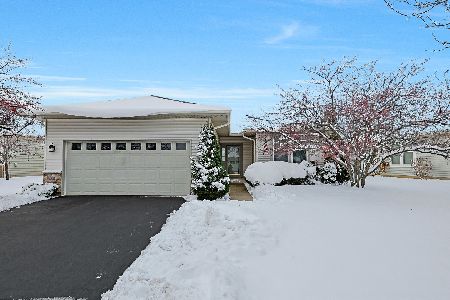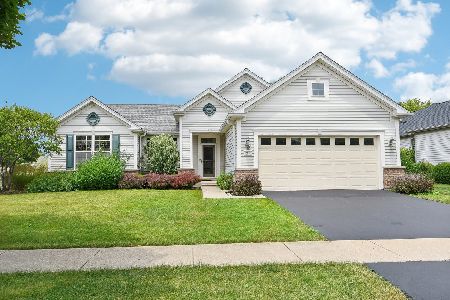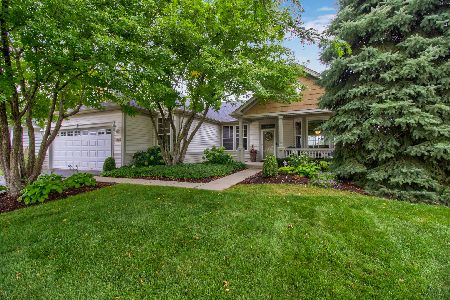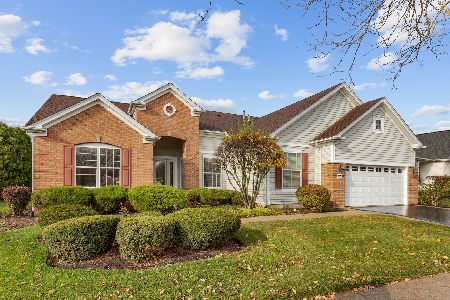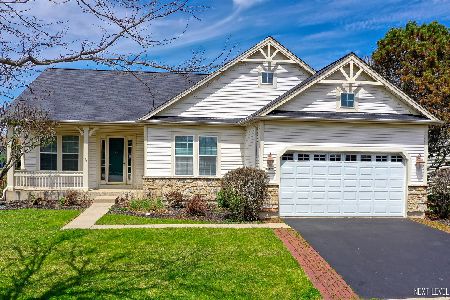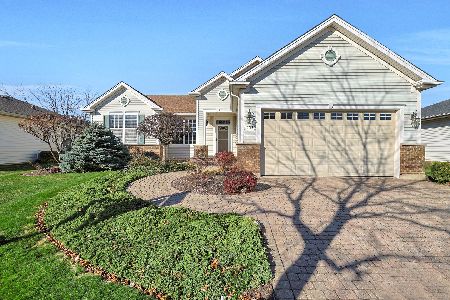12891 Cold Springs Drive, Huntley, Illinois 60142
$360,000
|
Sold
|
|
| Status: | Closed |
| Sqft: | 1,778 |
| Cost/Sqft: | $208 |
| Beds: | 2 |
| Baths: | 2 |
| Year Built: | 2000 |
| Property Taxes: | $6,381 |
| Days On Market: | 1953 |
| Lot Size: | 0,20 |
Description
Sought after Mackinac Model was built on a premium corner lot with a park view in front and golf course views in the back. Gorgeous curb appeal leads you into to the gracious foyer. This home has new luxury wood laminate flooring and new plantation shutters. There are new stainless steel appliances in the gourmet kitchen as well as plenty of cabinetry and a built in buffet. Off the kitchen is a welcoming 4 seasons room. Relax in the fully appointed master suite that boasts an oversized closet and bay window. The home is complete with a roomy second bedroom and a separate den/study. Stairs lead to a large storage area in garage. Other recent updates include roof, oversized gutters, furnace, water heater, garage door, windows and patio. Don't miss out on a great opportunity to live in this beautiful home in a great golf course community, with plenty of activities and events happening all year round.
Property Specifics
| Single Family | |
| — | |
| Ranch | |
| 2000 | |
| None | |
| MACKINAC | |
| No | |
| 0.2 |
| Kane | |
| Del Webb Sun City | |
| 128 / Monthly | |
| Insurance,Exercise Facilities,Pool,Scavenger | |
| Public | |
| Public Sewer | |
| 10854082 | |
| 0205429014 |
Property History
| DATE: | EVENT: | PRICE: | SOURCE: |
|---|---|---|---|
| 13 Nov, 2020 | Sold | $360,000 | MRED MLS |
| 24 Sep, 2020 | Under contract | $369,900 | MRED MLS |
| — | Last price change | $378,500 | MRED MLS |
| 11 Sep, 2020 | Listed for sale | $378,500 | MRED MLS |
| 26 Jul, 2024 | Sold | $420,000 | MRED MLS |
| 30 Jun, 2024 | Under contract | $400,000 | MRED MLS |
| 27 Jun, 2024 | Listed for sale | $400,000 | MRED MLS |
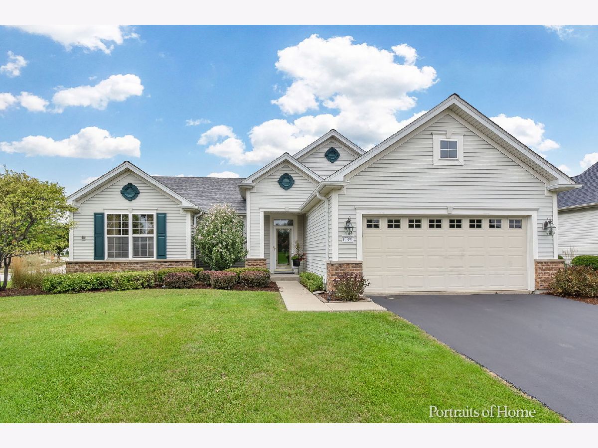







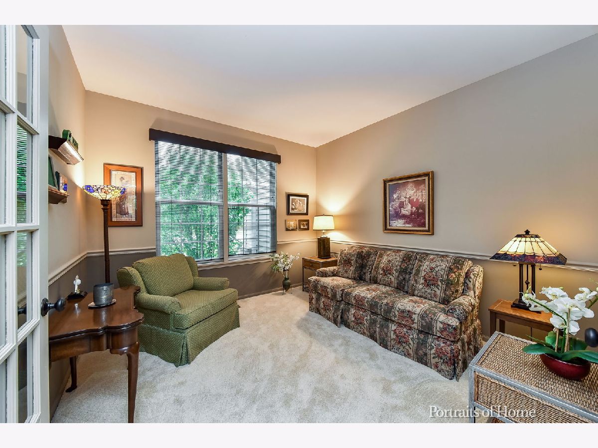




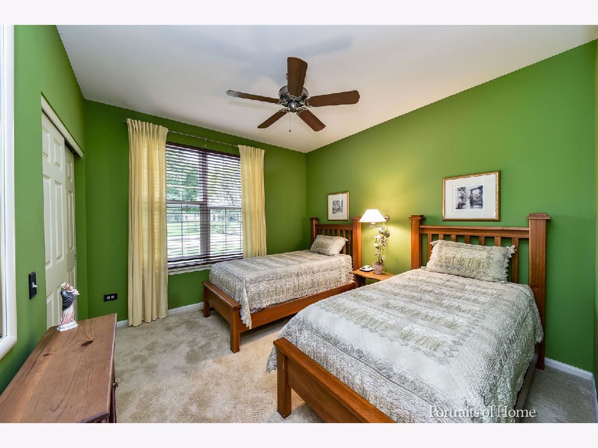

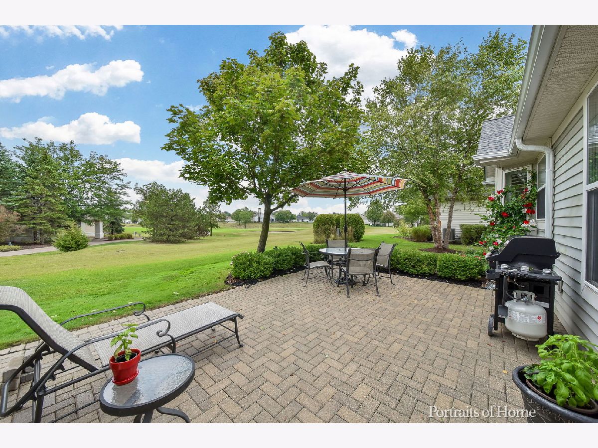

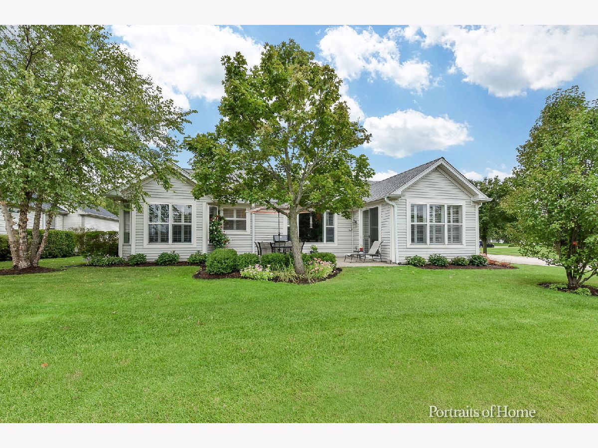
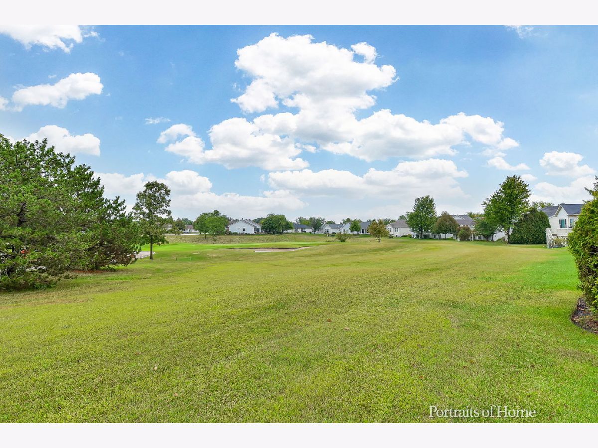
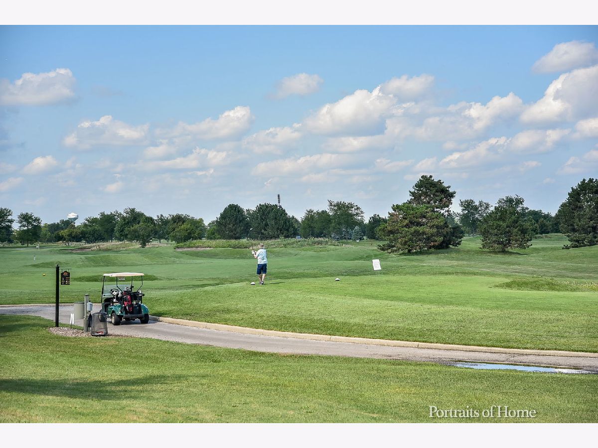

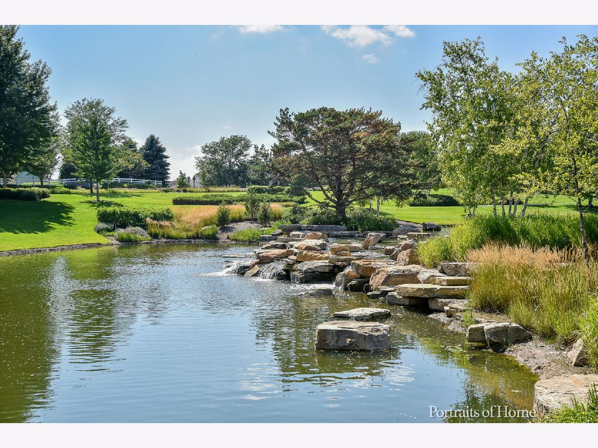

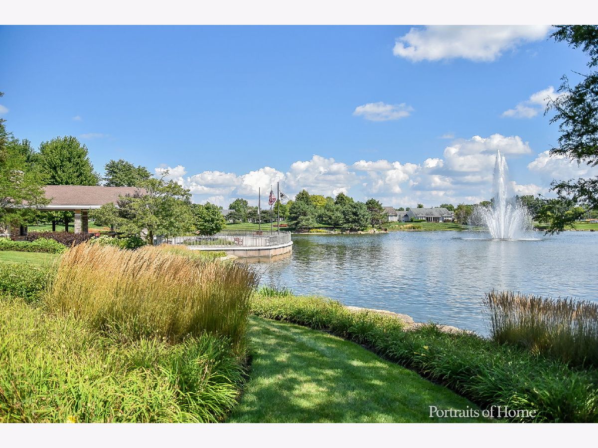
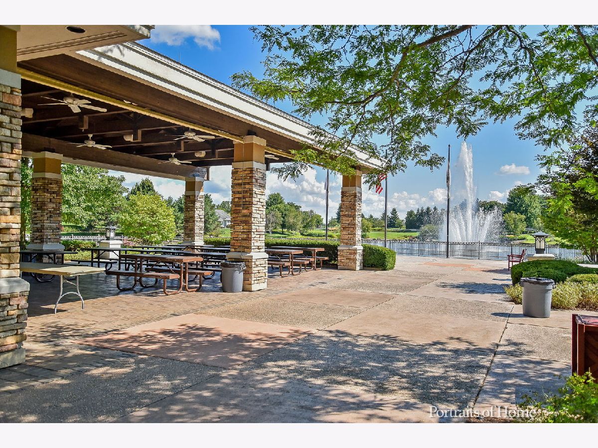

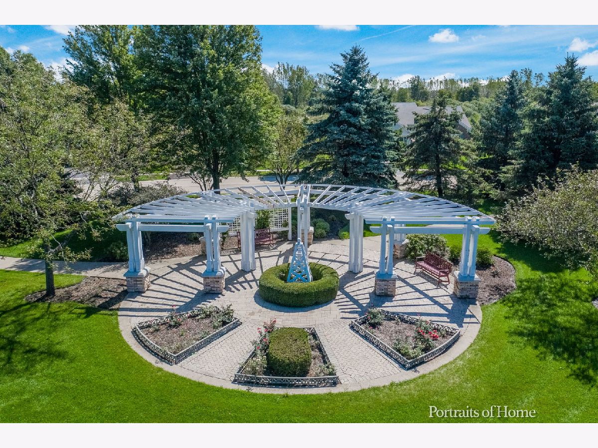


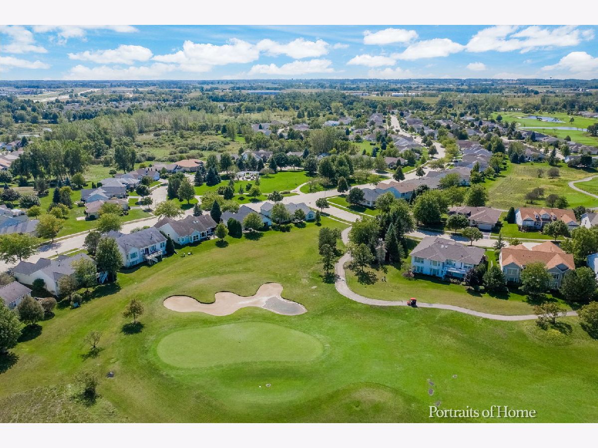

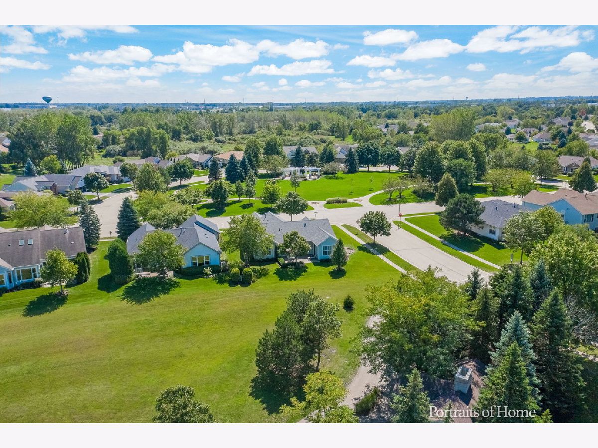
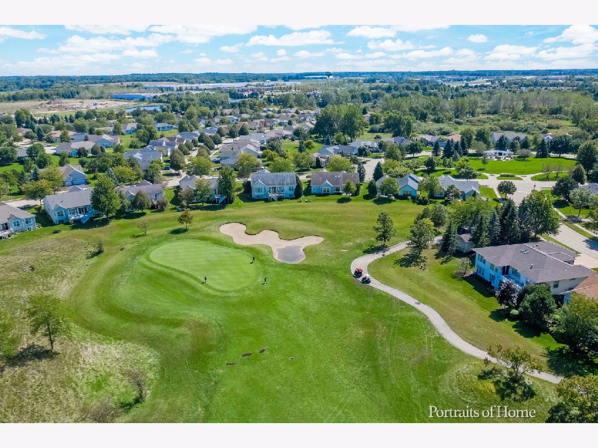


Room Specifics
Total Bedrooms: 2
Bedrooms Above Ground: 2
Bedrooms Below Ground: 0
Dimensions: —
Floor Type: Carpet
Full Bathrooms: 2
Bathroom Amenities: Separate Shower,Soaking Tub
Bathroom in Basement: —
Rooms: Eating Area,Study,Foyer,Sun Room
Basement Description: None
Other Specifics
| 2 | |
| — | |
| Asphalt | |
| Patio | |
| Cul-De-Sac,Landscaped | |
| 81X108X72X112 | |
| — | |
| Full | |
| Wood Laminate Floors, First Floor Bedroom, First Floor Laundry, First Floor Full Bath, Walk-In Closet(s), Open Floorplan, Some Carpeting | |
| Range, Microwave, Dishwasher, Refrigerator, Disposal, Stainless Steel Appliance(s) | |
| Not in DB | |
| Clubhouse, Pool, Tennis Court(s), Curbs, Sidewalks, Street Lights, Street Paved | |
| — | |
| — | |
| Gas Log |
Tax History
| Year | Property Taxes |
|---|---|
| 2020 | $6,381 |
| 2024 | $9,079 |
Contact Agent
Nearby Similar Homes
Nearby Sold Comparables
Contact Agent
Listing Provided By
Keller Williams Premiere Properties

