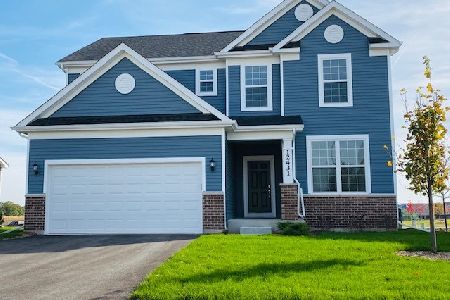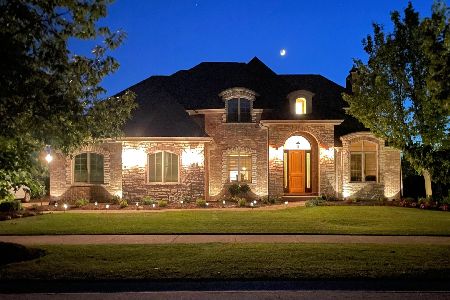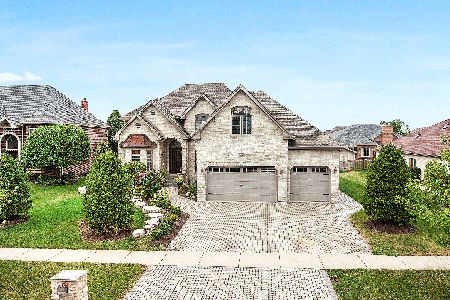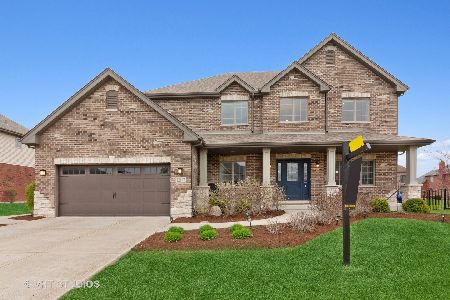12896 Mayfair Drive, Lemont, Illinois 60439
$740,000
|
Sold
|
|
| Status: | Closed |
| Sqft: | 4,953 |
| Cost/Sqft: | $156 |
| Beds: | 4 |
| Baths: | 5 |
| Year Built: | 2002 |
| Property Taxes: | $12,339 |
| Days On Market: | 2016 |
| Lot Size: | 0,29 |
Description
STUNNING, ultra upgraded residence with CUSTOM finishes and millwork throughout is located in highly sought after Mayfair Estates. Traditional architectural design highlighted by brick in a timeless red hue. Inviting two story foyer with dramatic staircase with elegant chandelier that opens in to an impeccably maintained home. Formal living room and dining room with gleaming hardwood flooring that is perfect for entertaining on a grand scale. Spectacular great room with floor to ceiling windows that fills the room with natural sunlight and a gorgeous floor to ceiling fireplace is a true statement for this space. Gourmet kitchen with ample cabinetry, granite counter tops, wonderful walk in pantry and a large island with additional seating. Lovely eating area with a patio door opening to the amazing backyard. First floor office with custom ceilings and built ins. Fabulous master bedroom suite with tray ceilings. Luxurious master bathroom with dual vanity, whirlpool tub and a impressive walk in shower with custom tile. Massive walk in closet with custom organizers. Spacious additional three bedrooms on the second level with great closet space. Full finished basement with amazing bar area features, granite counter tops, built in shelving, ICE maker, microwave, fridge and dishwasher. Comfortable family room with corner stone fireplace with elongated mantel. Lower level offers room for recreation, playroom, full private bathroom and exterior access. Beautiful grounds with expansive brick patio, a wonderful fireplace, built in hot tub/swim spa and outdoor kitchen. Just minutes from schools, parks, shopping, dining, Metra and more. Lemont High School is a National Blue Ribbon School. Great offering in this price point. Call for your private showing. This is a WOW house!
Property Specifics
| Single Family | |
| — | |
| Traditional | |
| 2002 | |
| Full | |
| CUSTOM | |
| No | |
| 0.29 |
| Cook | |
| Mayfair Estates | |
| 0 / Not Applicable | |
| None | |
| Public | |
| Public Sewer | |
| 10826276 | |
| 22312060140000 |
Nearby Schools
| NAME: | DISTRICT: | DISTANCE: | |
|---|---|---|---|
|
Grade School
Oakwood Elementary School |
113A | — | |
|
Middle School
Old Quarry Middle School |
113A | Not in DB | |
|
High School
Lemont Twp High School |
210 | Not in DB | |
|
Alternate Elementary School
River Valley Elementary School |
— | Not in DB | |
Property History
| DATE: | EVENT: | PRICE: | SOURCE: |
|---|---|---|---|
| 20 Nov, 2020 | Sold | $740,000 | MRED MLS |
| 21 Sep, 2020 | Under contract | $775,000 | MRED MLS |
| 21 Aug, 2020 | Listed for sale | $775,000 | MRED MLS |

Room Specifics
Total Bedrooms: 4
Bedrooms Above Ground: 4
Bedrooms Below Ground: 0
Dimensions: —
Floor Type: Hardwood
Dimensions: —
Floor Type: Hardwood
Dimensions: —
Floor Type: Hardwood
Full Bathrooms: 5
Bathroom Amenities: Whirlpool,Separate Shower,Double Sink,Full Body Spray Shower
Bathroom in Basement: 1
Rooms: Office,Foyer,Walk In Closet,Recreation Room,Eating Area,Great Room,Play Room,Family Room
Basement Description: Finished,Exterior Access
Other Specifics
| 3 | |
| Concrete Perimeter | |
| Concrete | |
| Patio, Hot Tub, Brick Paver Patio, Storms/Screens | |
| Cul-De-Sac,Landscaped | |
| 90 X 140 | |
| Full | |
| Full | |
| Vaulted/Cathedral Ceilings, Hot Tub, Bar-Wet, Hardwood Floors, First Floor Laundry, Built-in Features, Walk-In Closet(s) | |
| Range, Microwave, Dishwasher, Refrigerator, Bar Fridge, Washer, Dryer, Disposal, Stainless Steel Appliance(s), Wine Refrigerator | |
| Not in DB | |
| Park, Curbs, Sidewalks, Street Lights, Street Paved | |
| — | |
| — | |
| Attached Fireplace Doors/Screen |
Tax History
| Year | Property Taxes |
|---|---|
| 2020 | $12,339 |
Contact Agent
Nearby Similar Homes
Nearby Sold Comparables
Contact Agent
Listing Provided By
Realty Executives Elite










