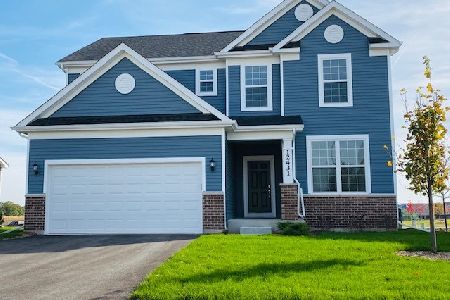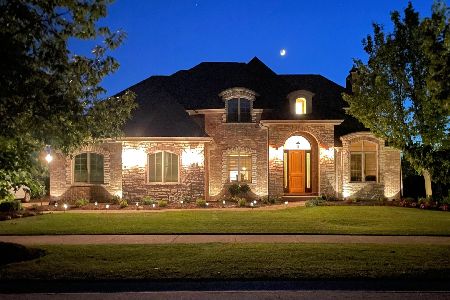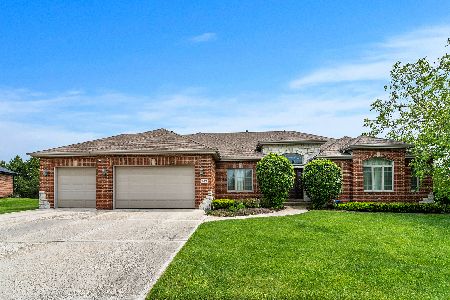12911 Mayfair Drive, Lemont, Illinois 60439
$750,000
|
Sold
|
|
| Status: | Closed |
| Sqft: | 2,984 |
| Cost/Sqft: | $251 |
| Beds: | 4 |
| Baths: | 3 |
| Year Built: | 2015 |
| Property Taxes: | $12,686 |
| Days On Market: | 289 |
| Lot Size: | 0,32 |
Description
Welcome to 12911 Mayfair Drive, a beautifully maintained 4 bedroom, 2.1 bathroom home in sought after Rolling Meadows subdivision in Lemont. This spacious residence offers nearly 3,000 sq ft of stylish living space and a 3 car garage. Inside, you'll find an elegant family room with crown molding, recessed lighting, and a stunning stone fireplace with gas logs. The gourmet kitchen features 42" mocha cabinets, stainless steel appliances including a newly replaced dishwasher and disposal (2023) and opens to a formal dining room, perfect for hosting. Sliding doors lead to a Trex deck ideal for entertaining. A dedicated study includes custom built-in cabinetry and a desk, offering the perfect space to work from home. The remodeled (2024) laundry/mudroom is straight out of HGTV, featuring built-in lockers, cabinetry, a utility sink, and Electrolux front-load washer and dryer. A newly renovated powder room (2024) adds even more modern charm. Upstairs, the luxurious primary suite boasts a tray ceiling, walk-in closet, soaking tub, oversized shower with bench, and dual sinks. Additional highlights include 3 additional bedrooms, a full hall bath with double sink and shower/tub combo. Full lookout basement with 9-foot ceilings and roughed-in plumbing ready for your finishing touches. The exterior is just as impressive, with beautifully maintained landscaping and raised garden beds for the avid gardener. Situated in a vibrant community near top-rated schools, parks, downtown Lemont, and convenient Metra/highway access. This home is a must-see!
Property Specifics
| Single Family | |
| — | |
| — | |
| 2015 | |
| — | |
| — | |
| No | |
| 0.32 |
| Cook | |
| Rolling Meadows | |
| 0 / Not Applicable | |
| — | |
| — | |
| — | |
| 12357689 | |
| 22312070050000 |
Nearby Schools
| NAME: | DISTRICT: | DISTANCE: | |
|---|---|---|---|
|
Grade School
Oakwood Elementary School |
113A | — | |
|
Middle School
Old Quarry Middle School |
113A | Not in DB | |
|
High School
Lemont Twp High School |
210 | Not in DB | |
|
Alternate Elementary School
River Valley Elementary School |
— | Not in DB | |
Property History
| DATE: | EVENT: | PRICE: | SOURCE: |
|---|---|---|---|
| 2 Mar, 2016 | Sold | $498,000 | MRED MLS |
| 16 Jan, 2016 | Under contract | $500,000 | MRED MLS |
| 28 Jul, 2015 | Listed for sale | $500,000 | MRED MLS |
| 15 Jul, 2025 | Sold | $750,000 | MRED MLS |
| 27 May, 2025 | Under contract | $750,000 | MRED MLS |
| 14 May, 2025 | Listed for sale | $750,000 | MRED MLS |





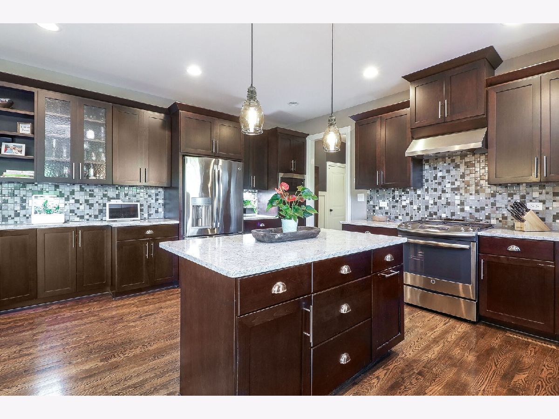
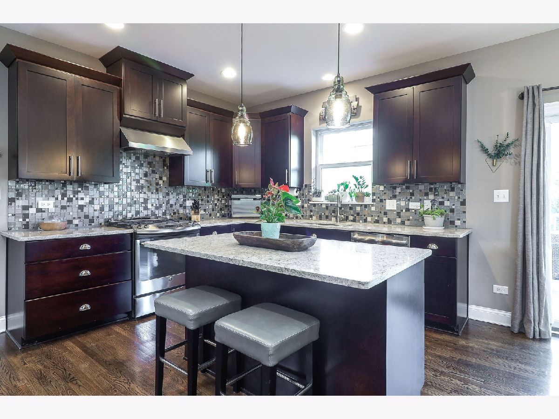
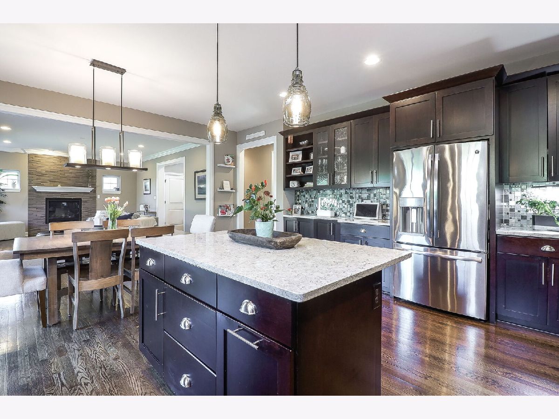
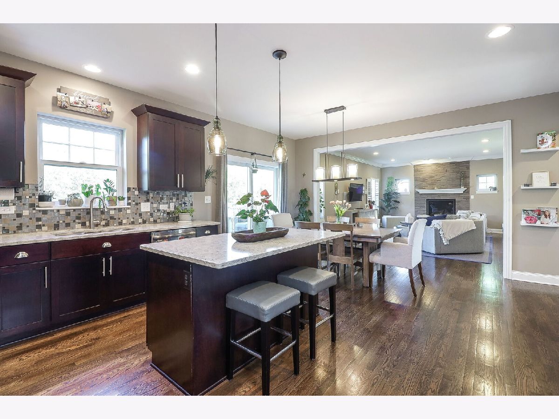
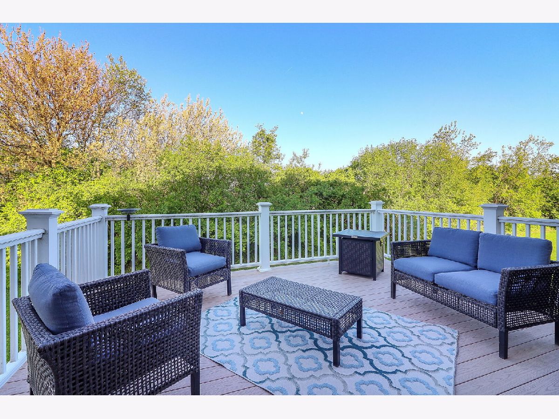
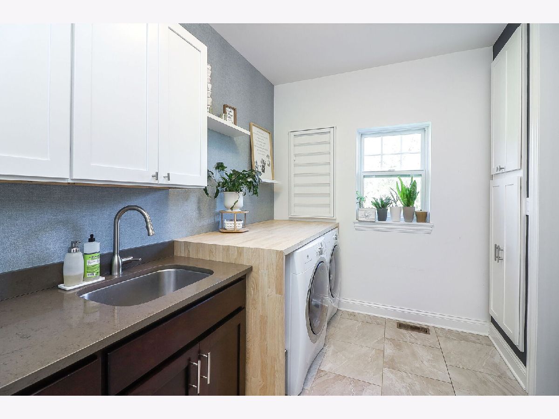
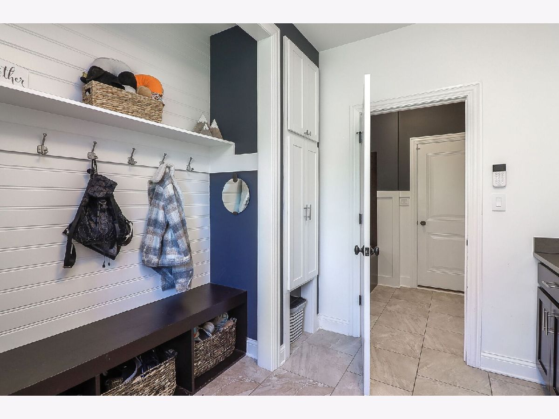

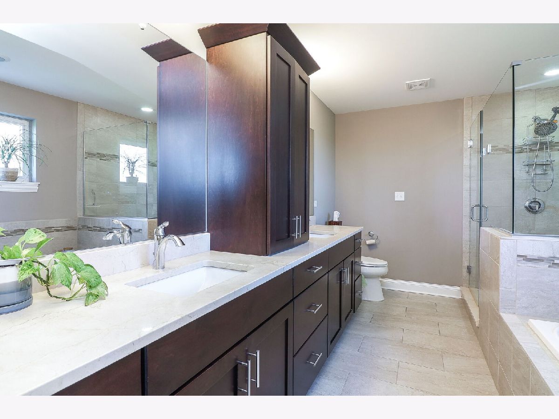
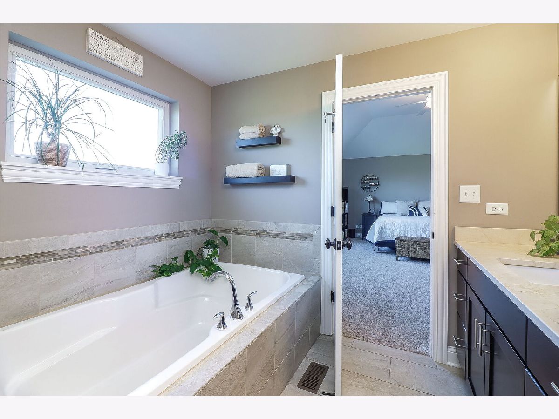
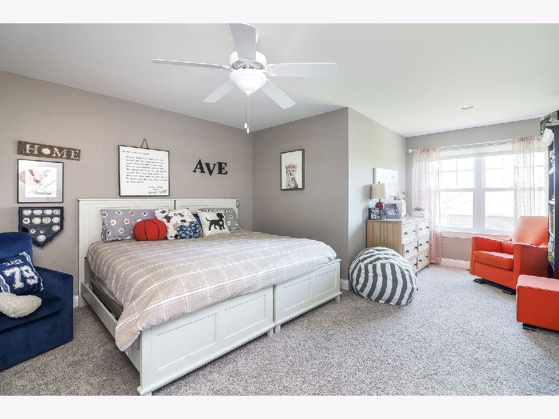
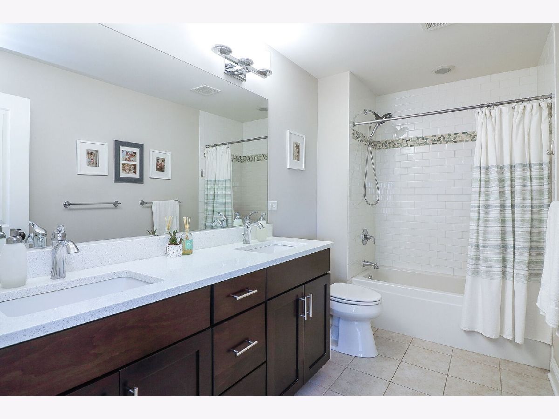
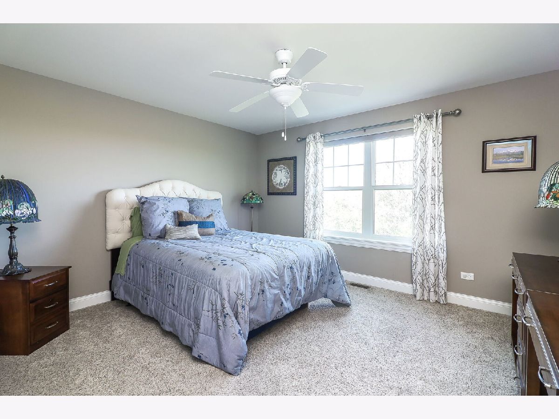
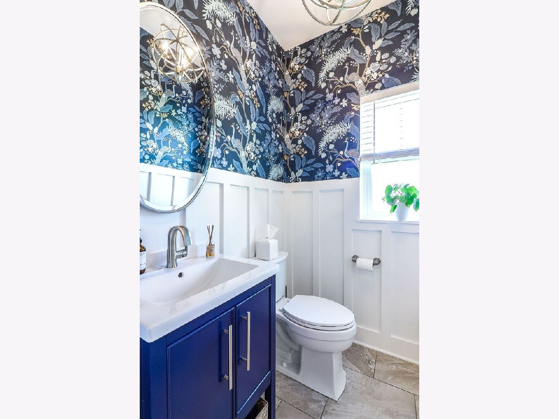
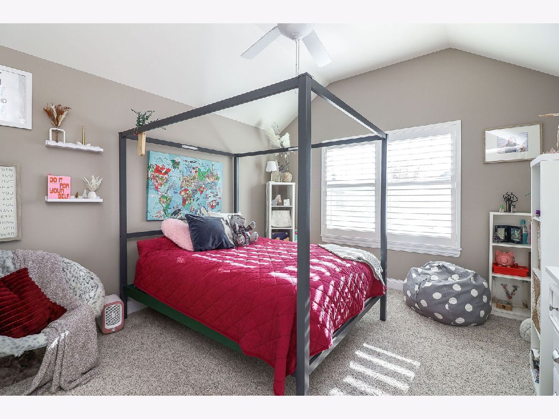
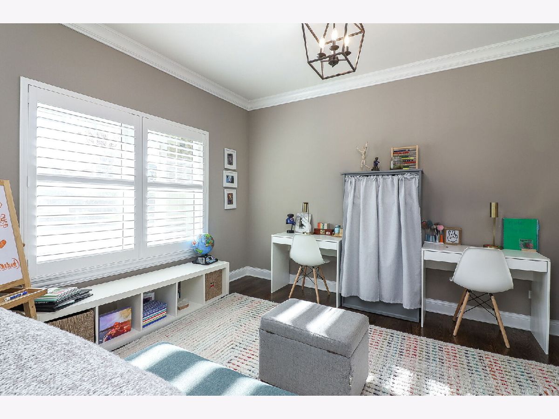
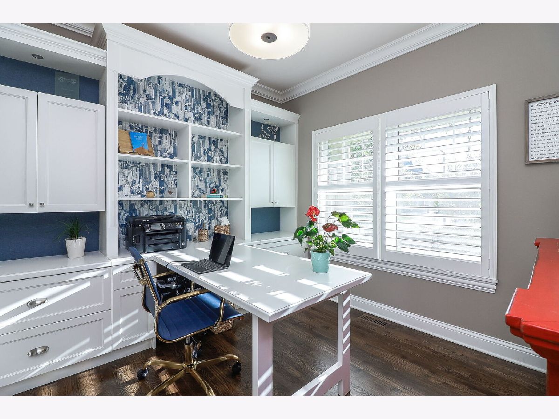
Room Specifics
Total Bedrooms: 4
Bedrooms Above Ground: 4
Bedrooms Below Ground: 0
Dimensions: —
Floor Type: —
Dimensions: —
Floor Type: —
Dimensions: —
Floor Type: —
Full Bathrooms: 3
Bathroom Amenities: Separate Shower,Double Sink,Soaking Tub
Bathroom in Basement: 0
Rooms: —
Basement Description: —
Other Specifics
| 3 | |
| — | |
| — | |
| — | |
| — | |
| 129 X 110 | |
| — | |
| — | |
| — | |
| — | |
| Not in DB | |
| — | |
| — | |
| — | |
| — |
Tax History
| Year | Property Taxes |
|---|---|
| 2025 | $12,686 |
Contact Agent
Nearby Similar Homes
Nearby Sold Comparables
Contact Agent
Listing Provided By
Keller Williams Experience

