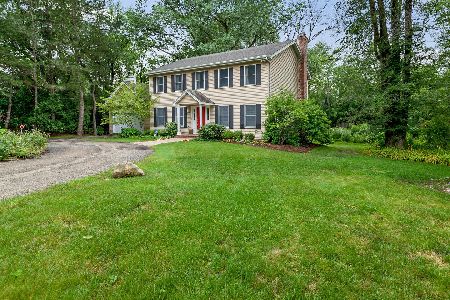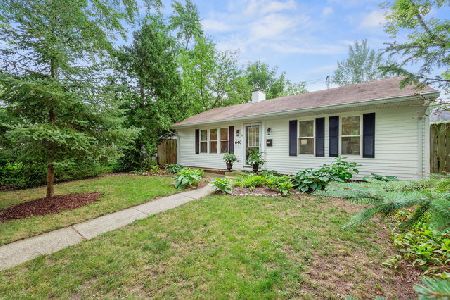129 Adams Street, Hinsdale, Illinois 60521
$850,000
|
Sold
|
|
| Status: | Closed |
| Sqft: | 2,242 |
| Cost/Sqft: | $357 |
| Beds: | 4 |
| Baths: | 3 |
| Year Built: | 1978 |
| Property Taxes: | $10,407 |
| Days On Market: | 970 |
| Lot Size: | 0,24 |
Description
Come fall in love with this stunning, light-filled home that is sure to check all of your boxes. This home has been tastefully updated throughout the years and features countless luxury finishes. To start, a large remodeled kitchen (2017) which boasts a huge island, white custom cabinetry, bar area with floating shelves and beverage fridge, cozy custom window bench/nook, high-end stainless appliances (fridge 2021, microwave 2022, stove and dishwasher 2017), and quartz counters. This leads into the recently redesigned dining area with new high end wallpaper and west elm lighting. The large living room rounds out the main level with a wood burning fireplace, with gas option and plenty of room for entertaining. Upstairs you will find 4 very large bedrooms, a full remodeled bathroom with double sinks, as well as a primary suite with a remodeled bathroom and two closets. The basement was updated in 2017 and includes a large family room area with a wet bar as well as a huge laundry room, mechanical room and storage area. In addition to all of this, this home has a rare 2.5 car attached garage and a large cedar fenced yard (2017) with newer paver patio (2017) and lovely perennial gardens with mature trees. Other highlights worth noting include: new water heater 2022, battery backup for sump 2023, hardwood throughout main level and hallway upstairs, first floor remodeled powder room 2017, high efficiency Rheem HVAC w/Nest thermostat 2017, newer roof, fascia, soffit and gutters 2017, newer triple pane/double hung windows, newer concrete drive & bluestone walkway 2017, new garage door 2022, and updated designer selected lighting both interior and exterior in 2017. All of this is in the perfect location at the end of a dead end street where you can walk to the train, town, pool, Monroe, Stough Park and more. Additionally located in highly acclaimed schools Monroe, CHMS and Hinsdale Central.
Property Specifics
| Single Family | |
| — | |
| — | |
| 1978 | |
| — | |
| — | |
| No | |
| 0.24 |
| Du Page | |
| — | |
| 0 / Not Applicable | |
| — | |
| — | |
| — | |
| 11789592 | |
| 0911212013 |
Nearby Schools
| NAME: | DISTRICT: | DISTANCE: | |
|---|---|---|---|
|
Grade School
Monroe Elementary School |
181 | — | |
|
Middle School
Clarendon Hills Middle School |
181 | Not in DB | |
|
High School
Hinsdale Central High School |
86 | Not in DB | |
Property History
| DATE: | EVENT: | PRICE: | SOURCE: |
|---|---|---|---|
| 28 Jul, 2015 | Under contract | $0 | MRED MLS |
| 10 Jul, 2015 | Listed for sale | $0 | MRED MLS |
| 24 Jul, 2018 | Sold | $670,000 | MRED MLS |
| 2 Jun, 2018 | Under contract | $699,900 | MRED MLS |
| 10 May, 2018 | Listed for sale | $699,900 | MRED MLS |
| 15 Aug, 2023 | Sold | $850,000 | MRED MLS |
| 24 May, 2023 | Under contract | $799,900 | MRED MLS |
| 22 May, 2023 | Listed for sale | $799,900 | MRED MLS |
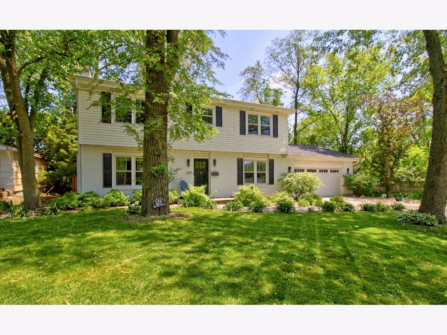
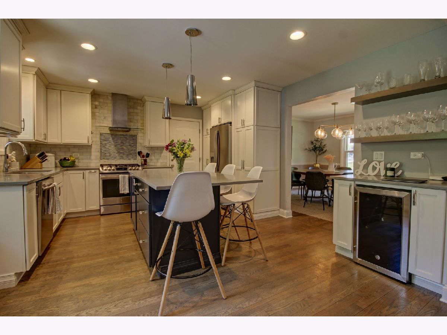
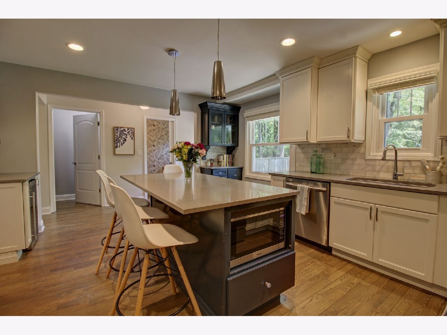
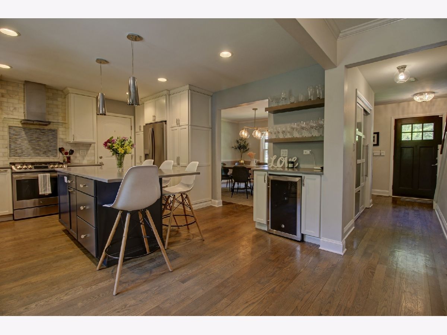
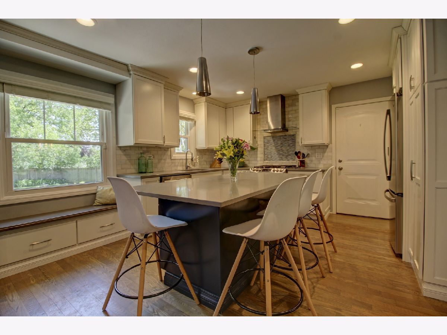
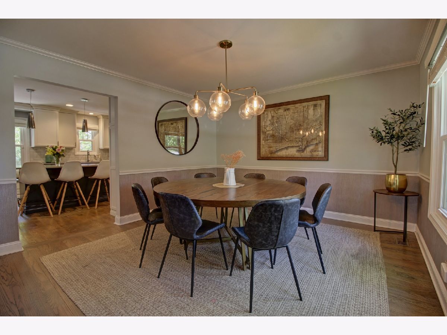
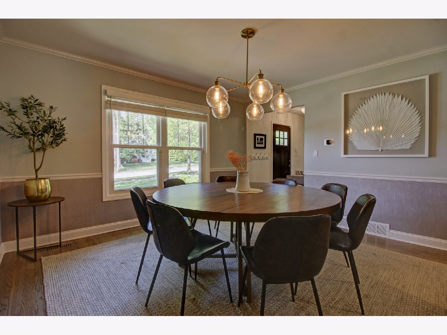
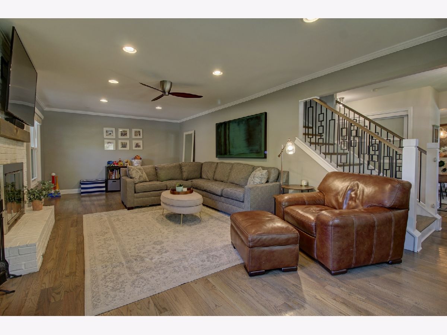
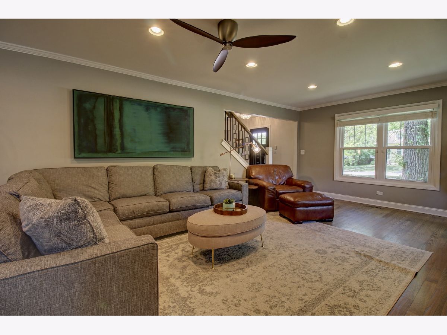
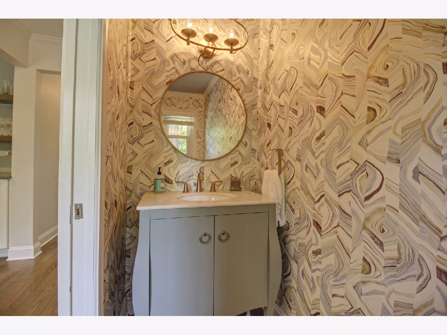
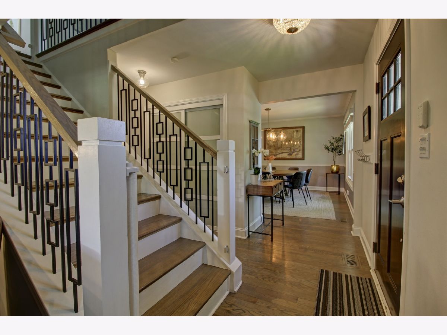
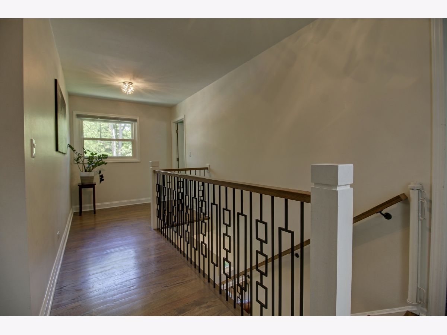
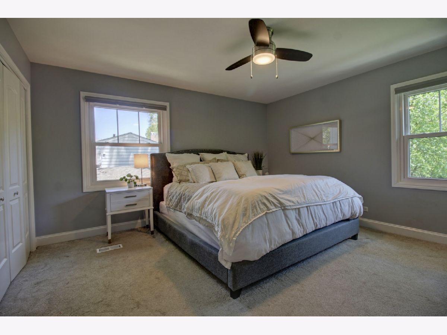
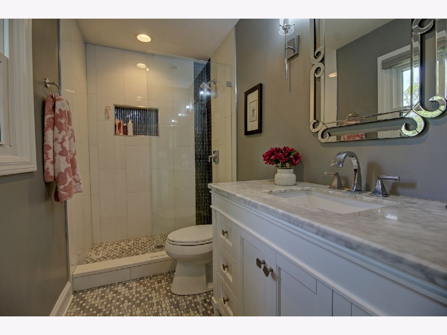
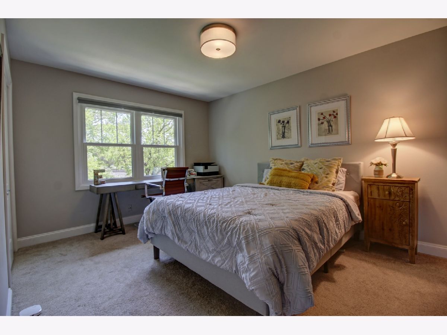
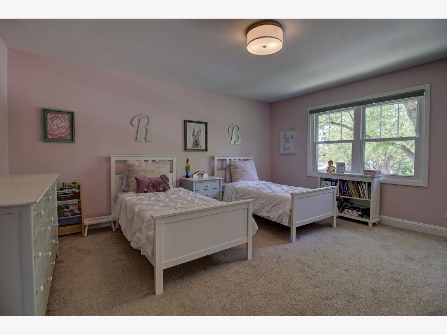
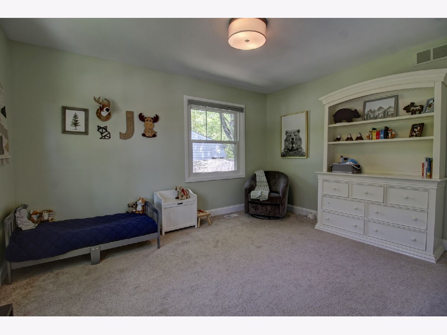
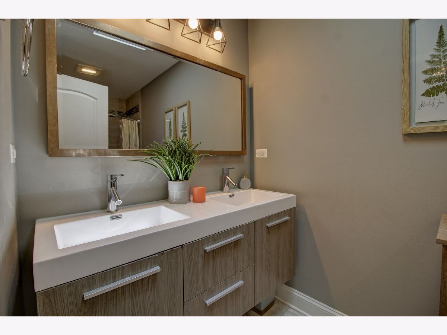
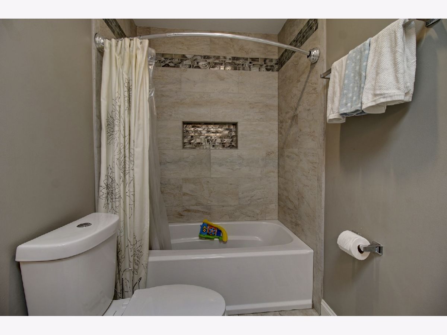
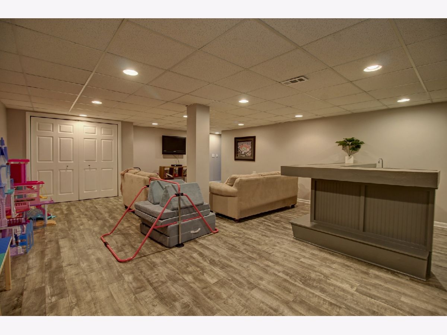
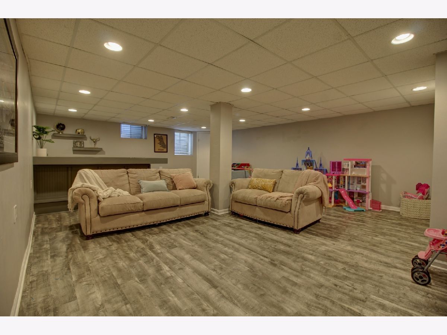
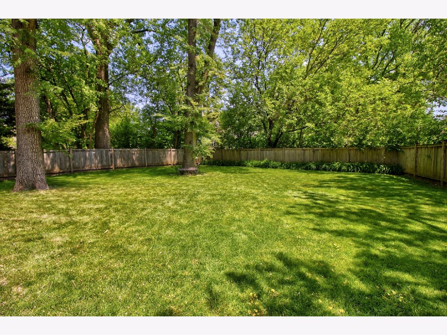
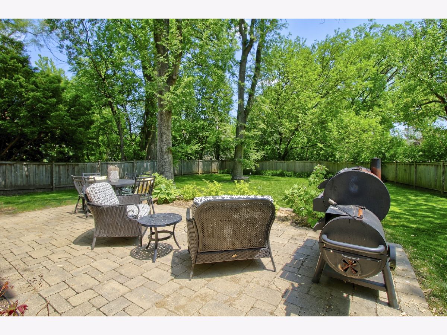
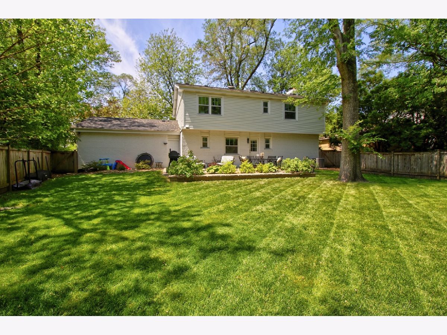
Room Specifics
Total Bedrooms: 4
Bedrooms Above Ground: 4
Bedrooms Below Ground: 0
Dimensions: —
Floor Type: —
Dimensions: —
Floor Type: —
Dimensions: —
Floor Type: —
Full Bathrooms: 3
Bathroom Amenities: —
Bathroom in Basement: 0
Rooms: —
Basement Description: Finished
Other Specifics
| 2.5 | |
| — | |
| — | |
| — | |
| — | |
| 91X144 | |
| Pull Down Stair | |
| — | |
| — | |
| — | |
| Not in DB | |
| — | |
| — | |
| — | |
| — |
Tax History
| Year | Property Taxes |
|---|---|
| 2018 | $8,580 |
| 2023 | $10,407 |
Contact Agent
Nearby Similar Homes
Nearby Sold Comparables
Contact Agent
Listing Provided By
Rothman Real Estate








