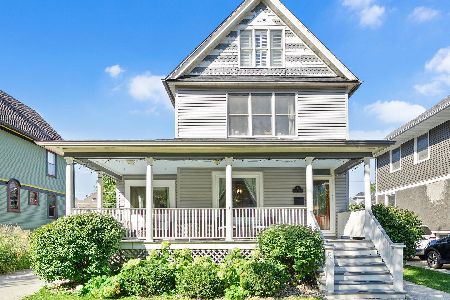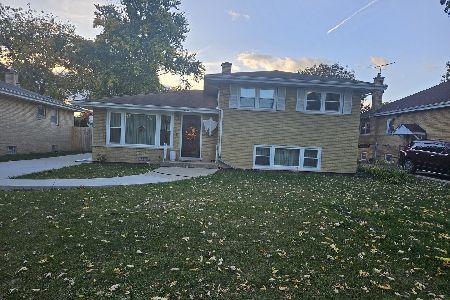129 Catherine Avenue, La Grange, Illinois 60525
$484,000
|
Sold
|
|
| Status: | Closed |
| Sqft: | 3,552 |
| Cost/Sqft: | $141 |
| Beds: | 4 |
| Baths: | 3 |
| Year Built: | 1908 |
| Property Taxes: | $20,512 |
| Days On Market: | 1994 |
| Lot Size: | 0,00 |
Description
If you've been looking for space and location, this is it! Welcoming open concept with updated finishes throughout this oversized and expanded Four Square. This home features an amazing opportunity to be steps from urban suburban La Grange living. Two blocks to the Metra train and downtown La Grange, top rated Ogden Elementary and Lyons Township High School. There are 3 finished levels, featuring and large open floor plan on the main level with an enclosed front and back porch. On the second level you will find 4 generously-sized bedrooms complete with a bonus tandem room. The airy third level is flooded with natural light from the skylights and is a perfect space for a home office or master bedroom retreat complete with its own full bathroom. There are several bonus living areas and storage throughout that make this house an ideal home to grow into. The extra large corner lot provides ample green space and natural light throughout. **House currently priced below assessed value of last full ascertainable tax year. The 2018 Property Value is listed as $792,310. Sellers have already begun the 2019 tax appeal process**
Property Specifics
| Single Family | |
| — | |
| — | |
| 1908 | |
| Full | |
| — | |
| No | |
| — |
| Cook | |
| — | |
| — / Not Applicable | |
| None | |
| Lake Michigan | |
| Public Sewer | |
| 10723746 | |
| 18041090010000 |
Nearby Schools
| NAME: | DISTRICT: | DISTANCE: | |
|---|---|---|---|
|
Grade School
Ogden Ave Elementary School |
102 | — | |
|
Middle School
Park Junior High School |
102 | Not in DB | |
|
High School
Lyons Twp High School |
204 | Not in DB | |
Property History
| DATE: | EVENT: | PRICE: | SOURCE: |
|---|---|---|---|
| 16 Jul, 2020 | Sold | $484,000 | MRED MLS |
| 3 Jun, 2020 | Under contract | $499,900 | MRED MLS |
| 31 May, 2020 | Listed for sale | $499,900 | MRED MLS |
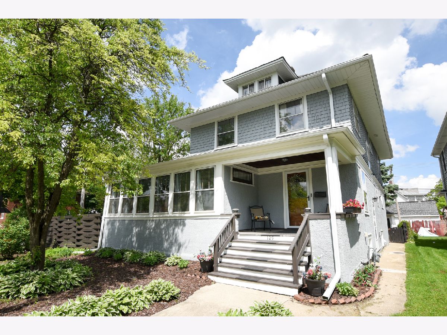
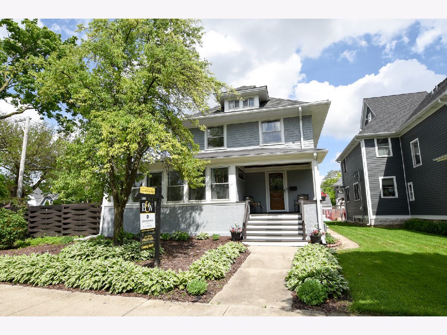
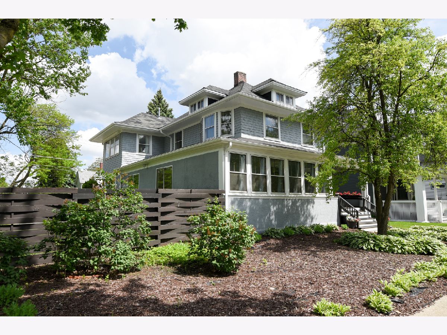
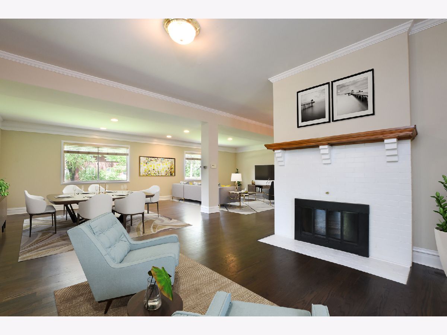
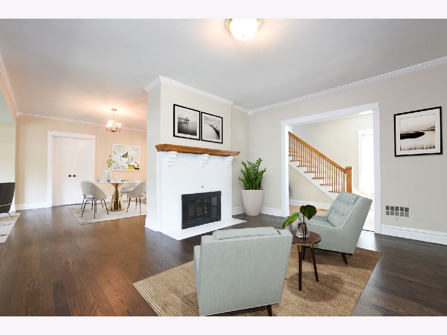
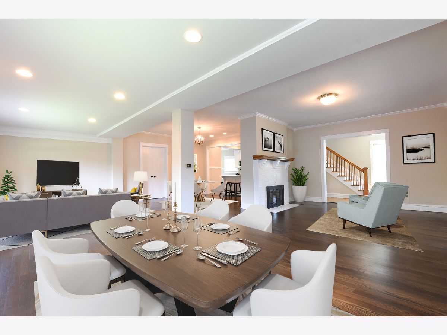
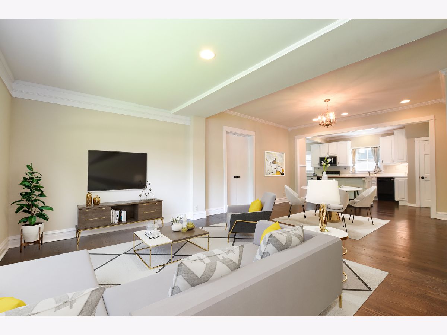
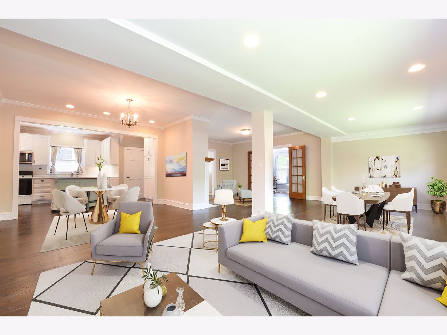
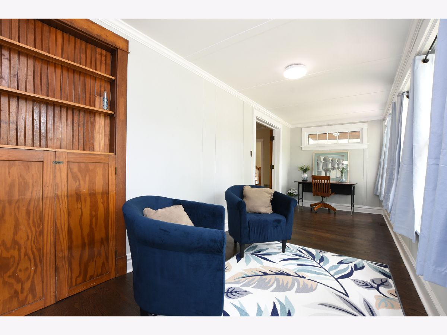
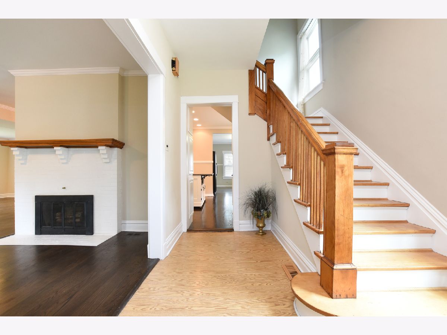
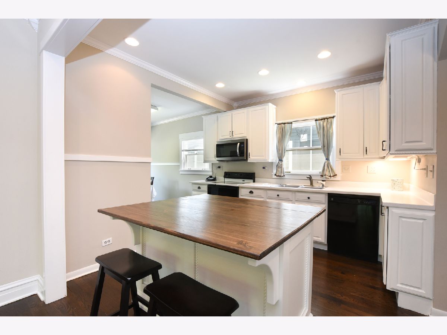
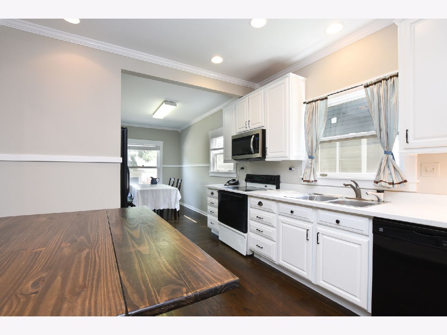
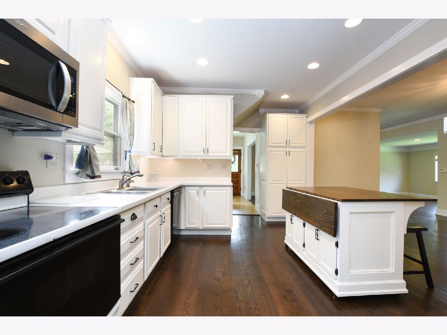
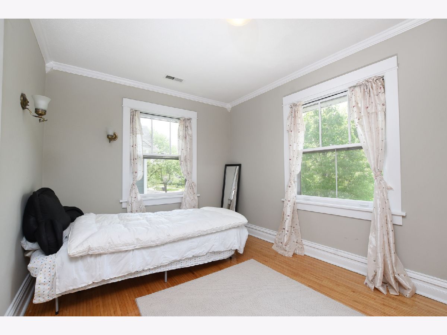
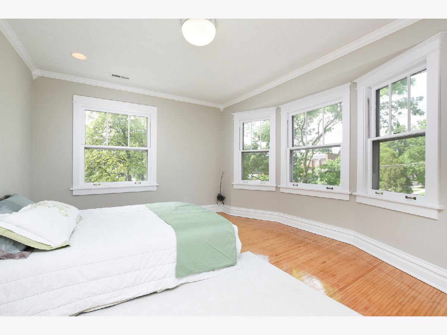
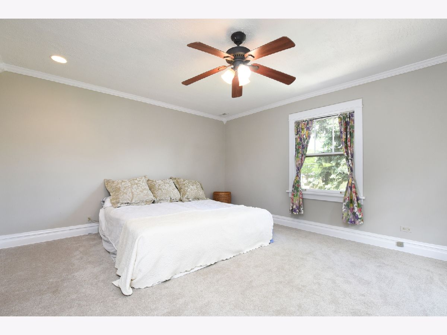
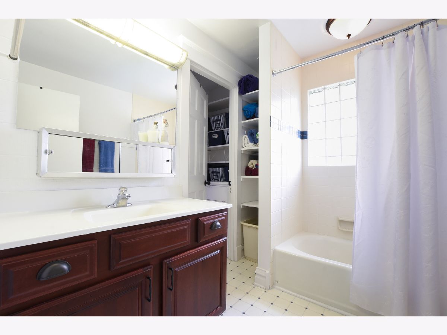
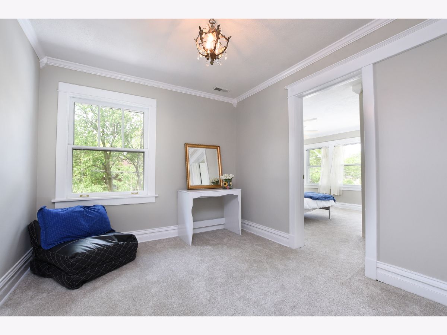
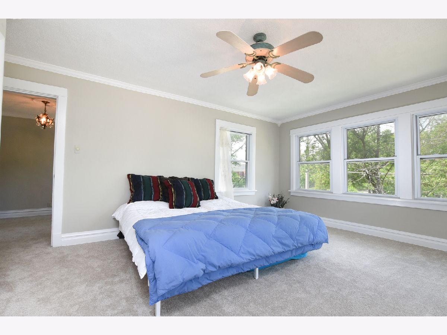
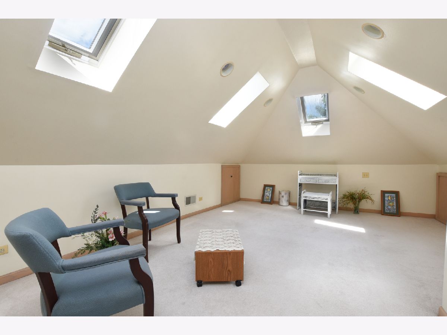
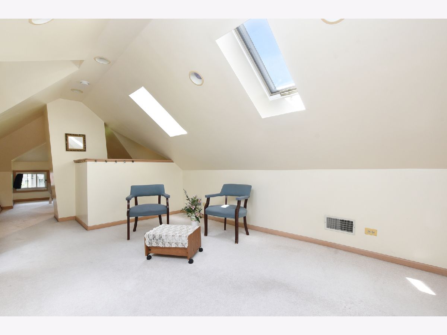
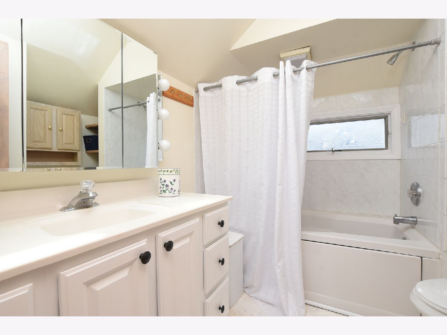
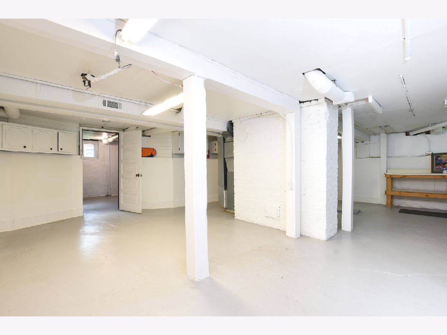
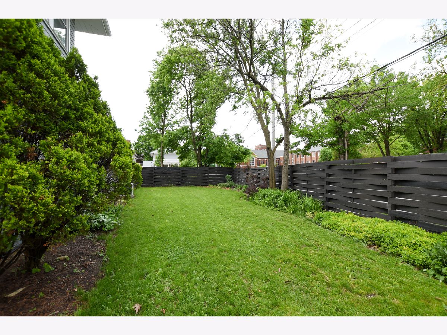
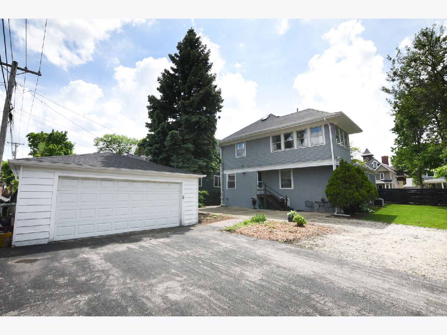
Room Specifics
Total Bedrooms: 4
Bedrooms Above Ground: 4
Bedrooms Below Ground: 0
Dimensions: —
Floor Type: Carpet
Dimensions: —
Floor Type: Hardwood
Dimensions: —
Floor Type: Hardwood
Full Bathrooms: 3
Bathroom Amenities: —
Bathroom in Basement: 0
Rooms: Office,Bonus Room,Heated Sun Room,Sitting Room
Basement Description: Unfinished
Other Specifics
| 2 | |
| Block | |
| Asphalt | |
| — | |
| Corner Lot | |
| 56X125X75.5X126 | |
| Finished | |
| None | |
| Hardwood Floors | |
| Range, Microwave, Dishwasher, Refrigerator, Washer, Dryer | |
| Not in DB | |
| Park, Curbs, Sidewalks, Street Lights, Street Paved | |
| — | |
| — | |
| — |
Tax History
| Year | Property Taxes |
|---|---|
| 2020 | $20,512 |
Contact Agent
Nearby Similar Homes
Contact Agent
Listing Provided By
Baird & Warner

