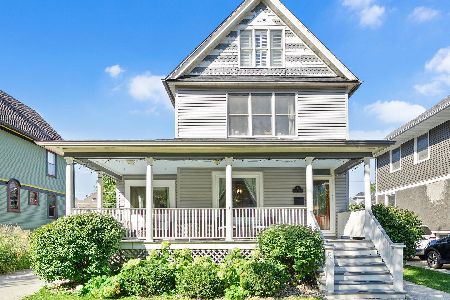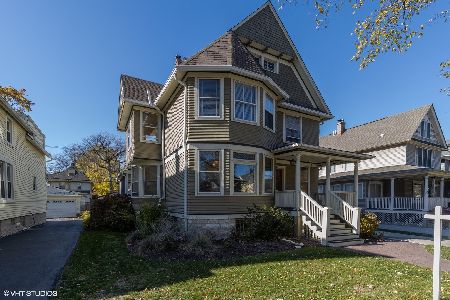54 Ashland Avenue, La Grange, Illinois 60525
$570,000
|
Sold
|
|
| Status: | Closed |
| Sqft: | 0 |
| Cost/Sqft: | — |
| Beds: | 3 |
| Baths: | 3 |
| Year Built: | 1898 |
| Property Taxes: | $8,101 |
| Days On Market: | 3747 |
| Lot Size: | 0,00 |
Description
A+ Downtown Location! Two blocks to Tra in in Historic District. Home has been redone Start to Finish. Grand Front Porch & Three Season Room Welcome You! New Rich Dark Hardwood throughout the First Floor. Completely New Custom Kitchen 2015 with Granite & Gorgeous Cabinets & SS. Large Spacious Living opens to Dining Room w/Fireplace. 3 Large bedrooms. All New Updated Custom Designer Baths with Built-ins, Custom Tile/Marble, Beautiful Cabinets with New Fixtures. All Mechanical items Updated including Newer Dual Zone HVAC. All New Roof Joists 2 X 6, New insulation throughout. All new Floor Joists in 2nd & 3rd Floor for level flooring. Finished Basement. Large Private Yard. 2 1/2 Car Garage. Move-in Model Condition. Wonderful area with so much to offer.
Property Specifics
| Single Family | |
| — | |
| Farmhouse | |
| 1898 | |
| Full | |
| — | |
| No | |
| — |
| Cook | |
| — | |
| 0 / Not Applicable | |
| None | |
| Lake Michigan | |
| Public Sewer | |
| 09008514 | |
| 18041090110000 |
Nearby Schools
| NAME: | DISTRICT: | DISTANCE: | |
|---|---|---|---|
|
Grade School
Ogden Ave Elementary School |
102 | — | |
|
Middle School
Park Junior High School |
102 | Not in DB | |
|
High School
Lyons Twp High School |
204 | Not in DB | |
Property History
| DATE: | EVENT: | PRICE: | SOURCE: |
|---|---|---|---|
| 11 Dec, 2015 | Sold | $570,000 | MRED MLS |
| 14 Sep, 2015 | Under contract | $600,000 | MRED MLS |
| 11 Aug, 2015 | Listed for sale | $600,000 | MRED MLS |
| 21 Oct, 2025 | Under contract | $749,900 | MRED MLS |
| — | Last price change | $774,900 | MRED MLS |
| 24 Sep, 2025 | Listed for sale | $774,900 | MRED MLS |
Room Specifics
Total Bedrooms: 3
Bedrooms Above Ground: 3
Bedrooms Below Ground: 0
Dimensions: —
Floor Type: Hardwood
Dimensions: —
Floor Type: Hardwood
Full Bathrooms: 3
Bathroom Amenities: Whirlpool,Separate Shower,Double Sink
Bathroom in Basement: 0
Rooms: Sun Room
Basement Description: Finished
Other Specifics
| 2 | |
| Block | |
| Asphalt | |
| Deck, Porch, Porch Screened | |
| — | |
| 125X25 | |
| Dormer,Finished,Full,Interior Stair | |
| Full | |
| Vaulted/Cathedral Ceilings, Skylight(s), Hardwood Floors | |
| Range, Microwave, Dishwasher, Refrigerator, Washer, Dryer, Disposal | |
| Not in DB | |
| Sidewalks, Street Lights, Street Paved | |
| — | |
| — | |
| Wood Burning |
Tax History
| Year | Property Taxes |
|---|---|
| 2015 | $8,101 |
| 2025 | $14,557 |
Contact Agent
Nearby Similar Homes
Nearby Sold Comparables
Contact Agent
Listing Provided By
Berkshire Hathaway HomeServices Elite Realtors










