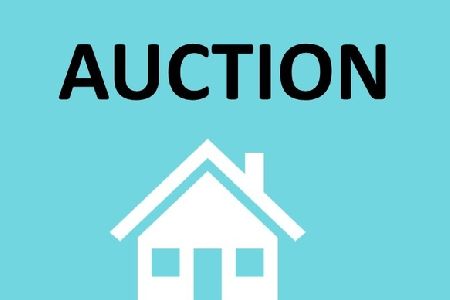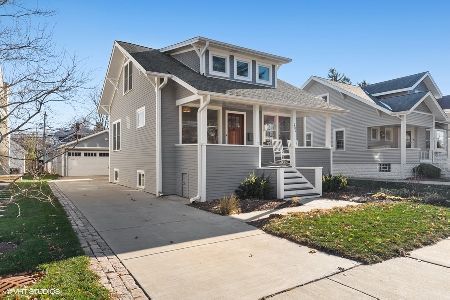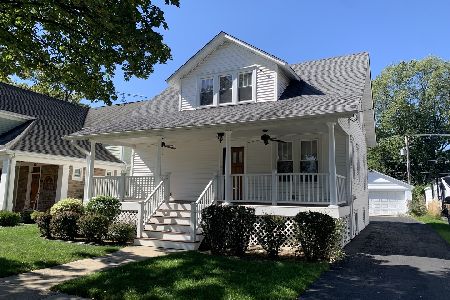129 Highland Avenue, Arlington Heights, Illinois 60005
$1,305,000
|
Sold
|
|
| Status: | Closed |
| Sqft: | 2,968 |
| Cost/Sqft: | $438 |
| Beds: | 5 |
| Baths: | 5 |
| Year Built: | 2022 |
| Property Taxes: | $6,583 |
| Days On Market: | 1175 |
| Lot Size: | 0,15 |
Description
Fully custom and exquisitely designed, this brand-new construction modern farmhouse is ideally located on a beautiful tree-lined street, just steps from downtown Arlington Heights! The quality craftsmanship of this stunning home is evident throughout, from the flawless white oak flooring to the black exterior casement windows to the extensive millwork. With over 4,000 square feet of living space, the thoughtfully designed floor plan facilitates both comfortable everyday living and gracious entertaining. The inviting front porch with beadboard ceiling leads into the large sunlit foyer. The gourmet chef's kitchen boasts custom white cabinetry, elegant Silestone quartz countertops with complementary backsplash, Kohler farmhouse sink, and high-end stainless-steel appliances including Thermador 48" refrigerator, stove, and cooktop. In addition, a large walk-in pantry and an oversized island with lots of seating! Adjacent to the kitchen is the dining area and expansive great room, which surrounds the beautiful hearth fireplace and leads to the huge back deck and lush backyard, making for easy indoor-outdoor living. A generously sized bedroom/office and gorgeous full bathroom complete the main floor with flexibility in mind. The second floor offers an extraordinary primary suite, complete with soaring ceilings, walk-in closet, and a luxurious spa-inspired bathroom. Three additional bedrooms served by two designer bathrooms and an impressive laundry room with custom cabinetry and quartz countertops round out this second-floor oasis. The fully finished lower level featuring 9' ceilings and abundant sunlight provides endless possibilities! Featuring an 8' wet bar, this expansive gathering and entertaining space is ideal for a recreation room, exercise area and/or office space. Additionally, the large bedroom and full bathroom make the perfect private retreat for guests. Heated two car garage (22' x 22'). A truly magnificent home - nothing has been overlooked! Steps from parks, restaurants, shops, the Metra and all that downtown Arlington Heights has to offer. Highly acclaimed school districts. A dream come true!
Property Specifics
| Single Family | |
| — | |
| — | |
| 2022 | |
| — | |
| NEW CONSTRUCTION | |
| No | |
| 0.15 |
| Cook | |
| — | |
| — / Not Applicable | |
| — | |
| — | |
| — | |
| 11663980 | |
| 03321000080000 |
Nearby Schools
| NAME: | DISTRICT: | DISTANCE: | |
|---|---|---|---|
|
Grade School
Westgate Elementary School |
25 | — | |
|
Middle School
South Middle School |
25 | Not in DB | |
|
High School
Rolling Meadows High School |
214 | Not in DB | |
Property History
| DATE: | EVENT: | PRICE: | SOURCE: |
|---|---|---|---|
| 12 Jun, 2020 | Sold | $245,000 | MRED MLS |
| 21 Apr, 2020 | Under contract | $238,100 | MRED MLS |
| — | Last price change | $238,100 | MRED MLS |
| 18 Mar, 2020 | Listed for sale | $249,100 | MRED MLS |
| 8 Dec, 2022 | Sold | $1,305,000 | MRED MLS |
| 4 Nov, 2022 | Under contract | $1,299,000 | MRED MLS |
| 31 Oct, 2022 | Listed for sale | $1,299,000 | MRED MLS |
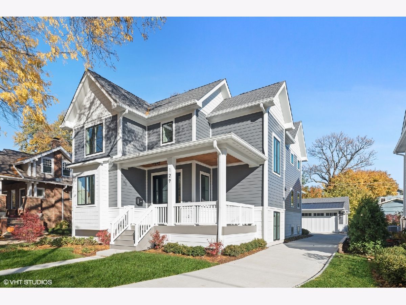
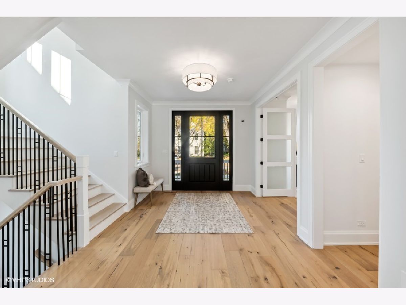
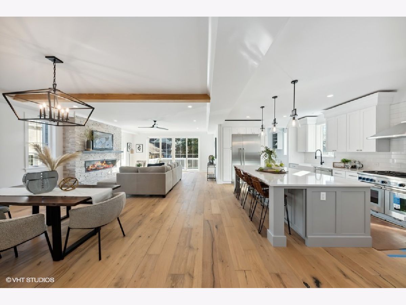
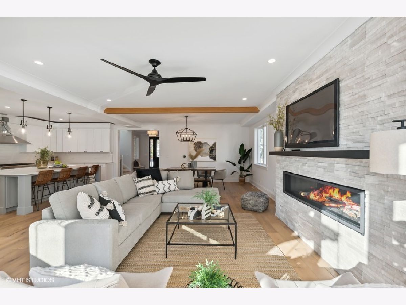
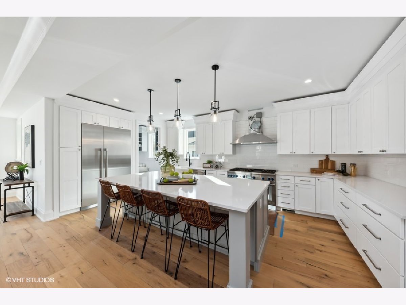
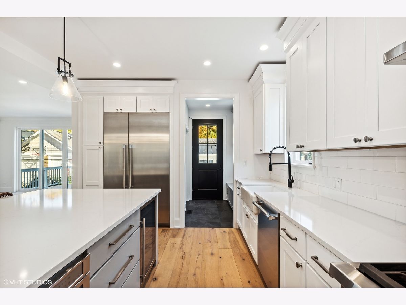
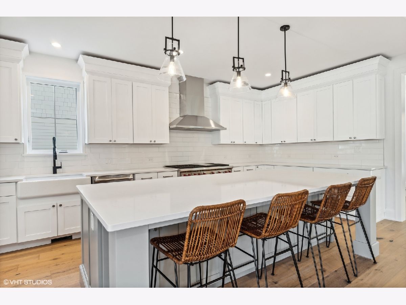
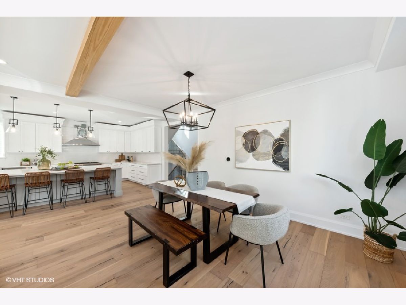
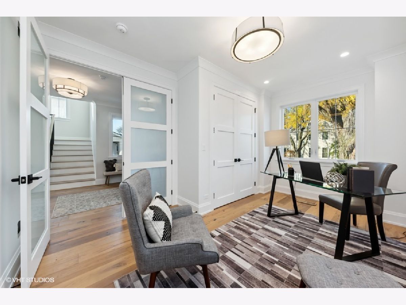
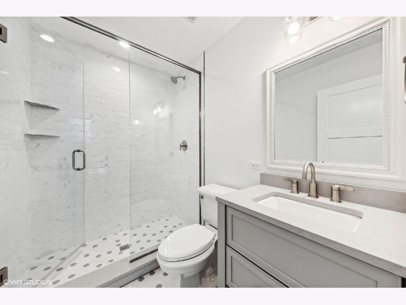
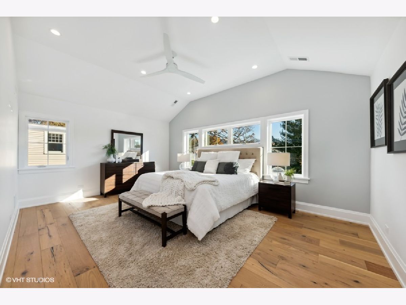
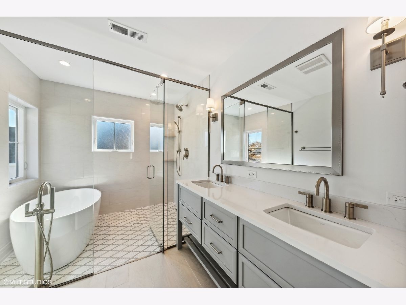
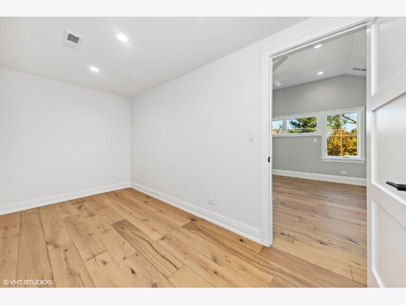
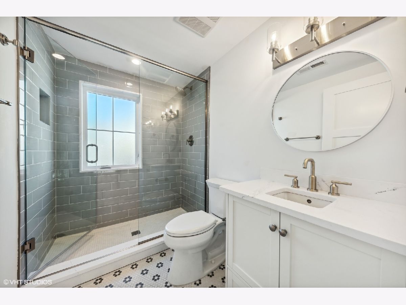
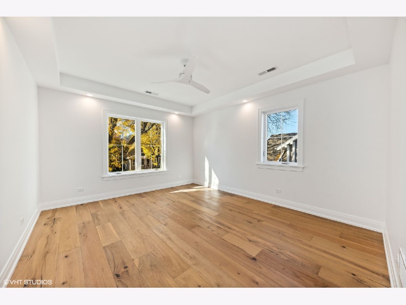
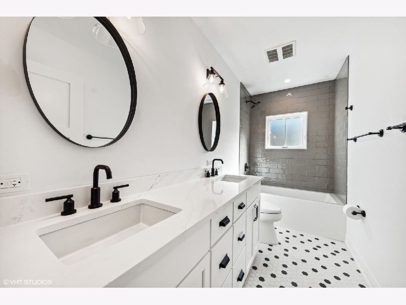
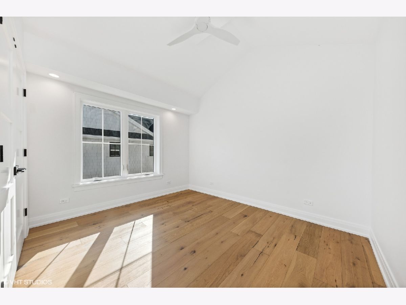
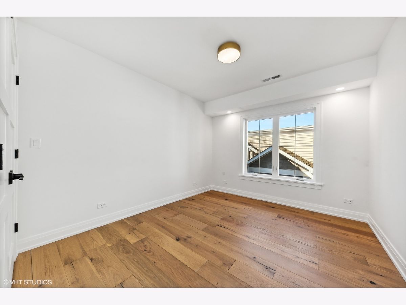
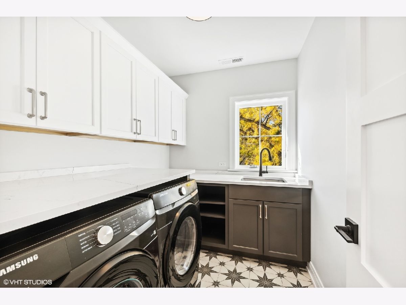
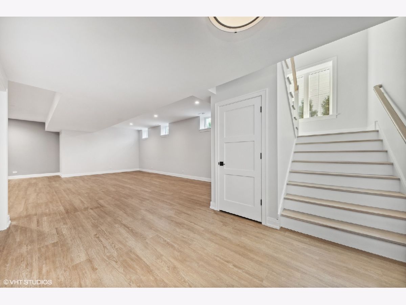
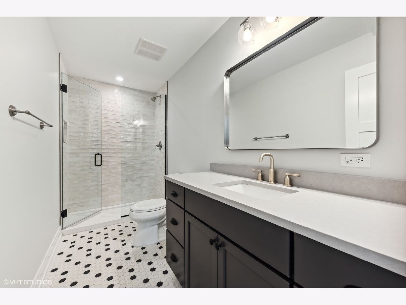
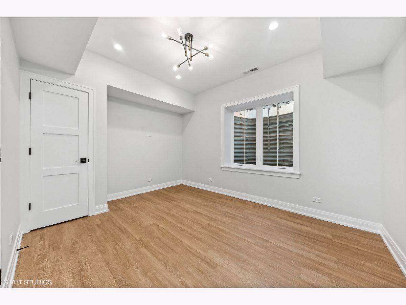
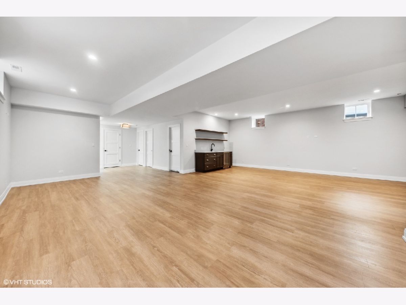
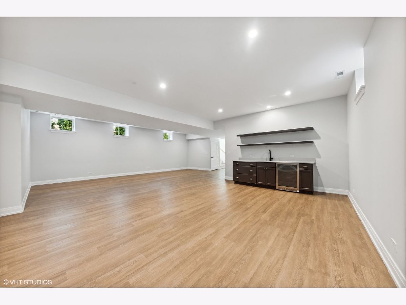
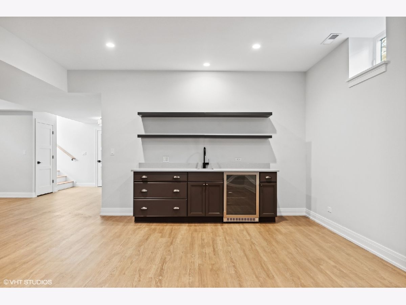
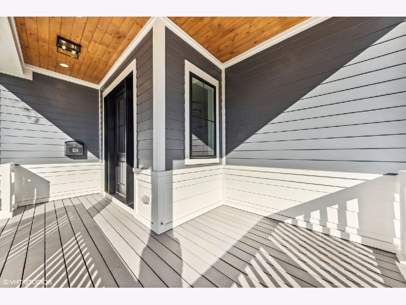
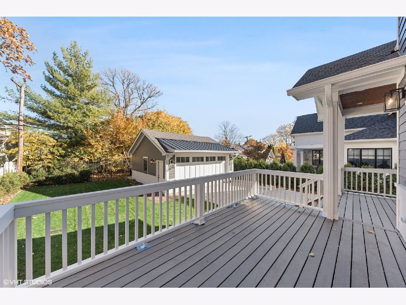
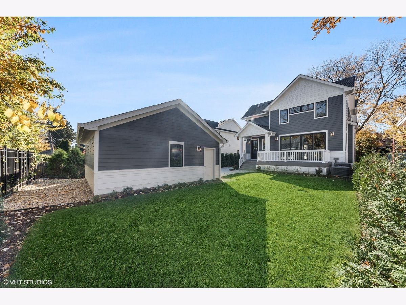
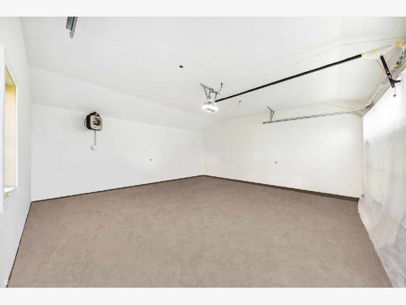
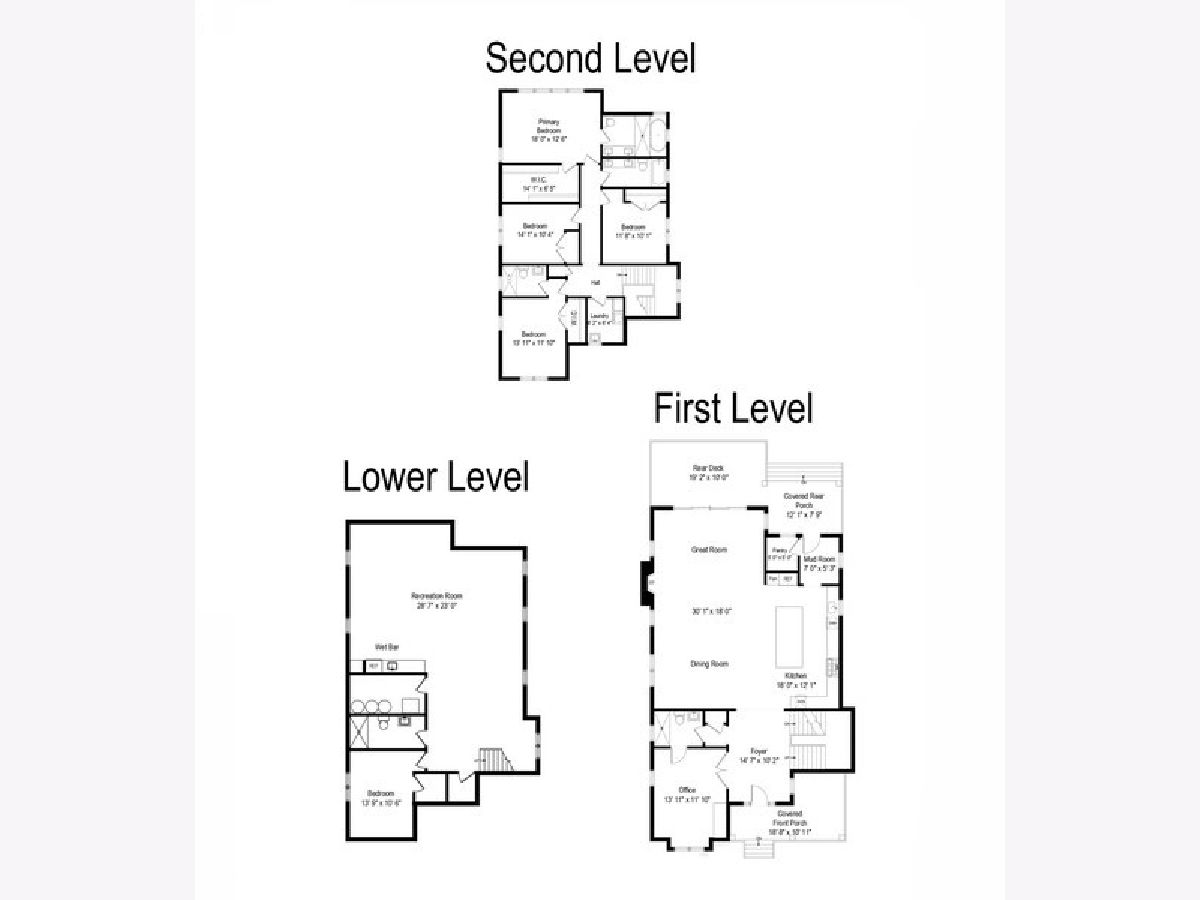
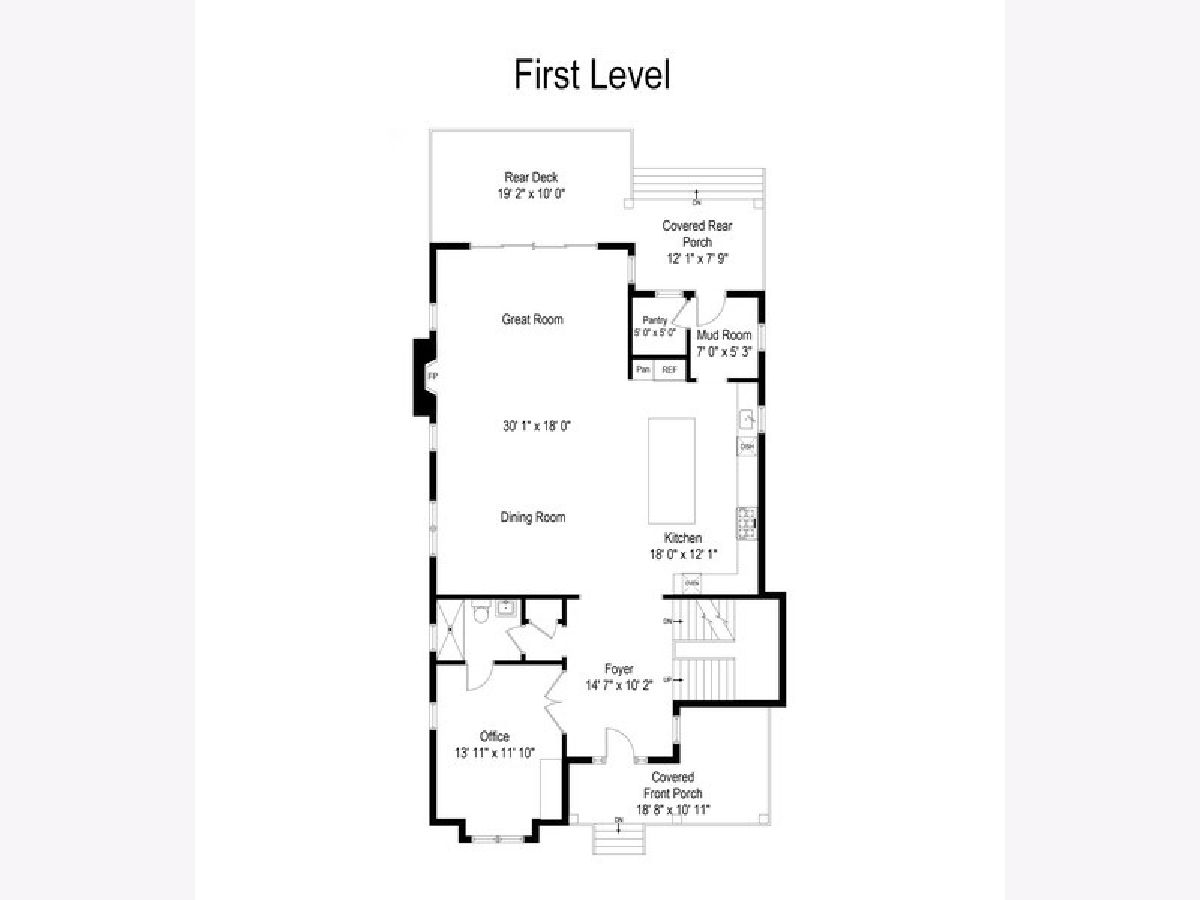
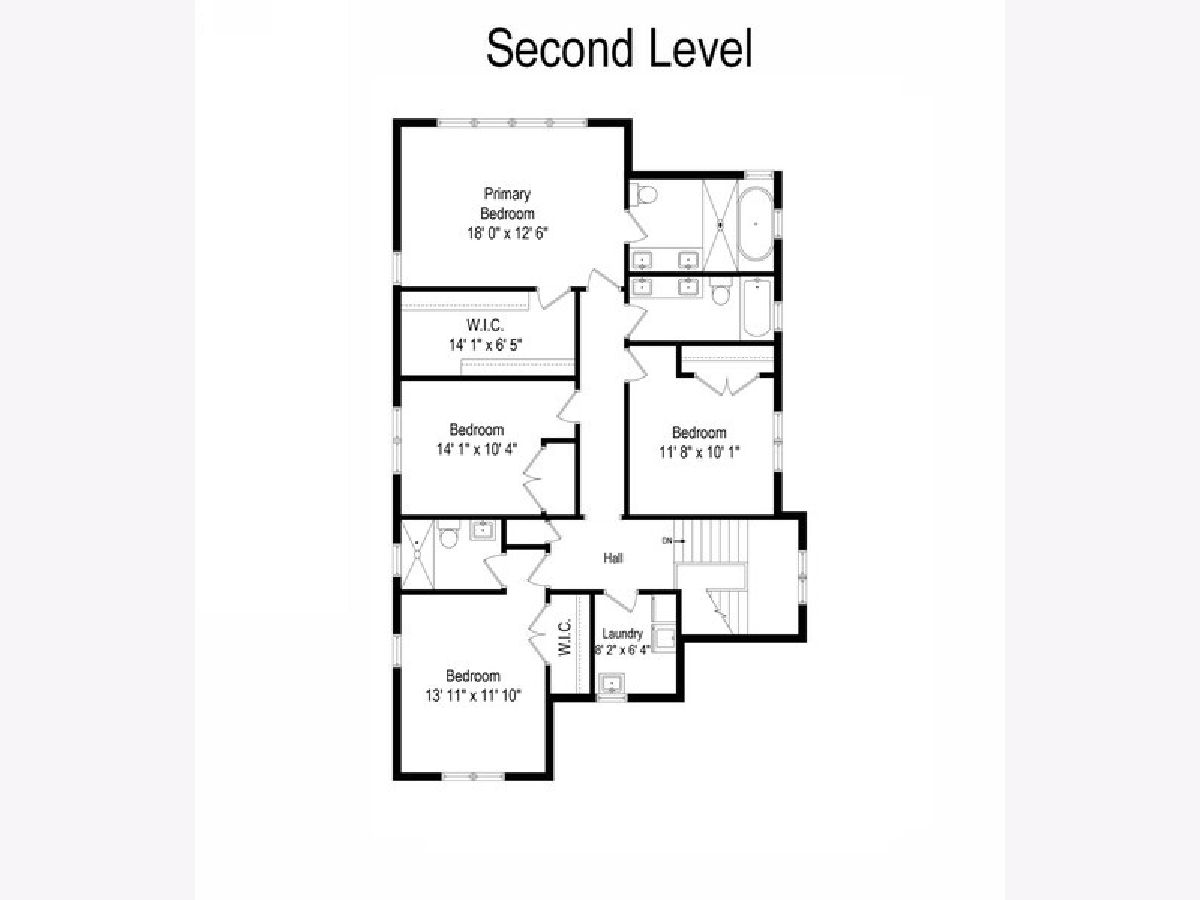
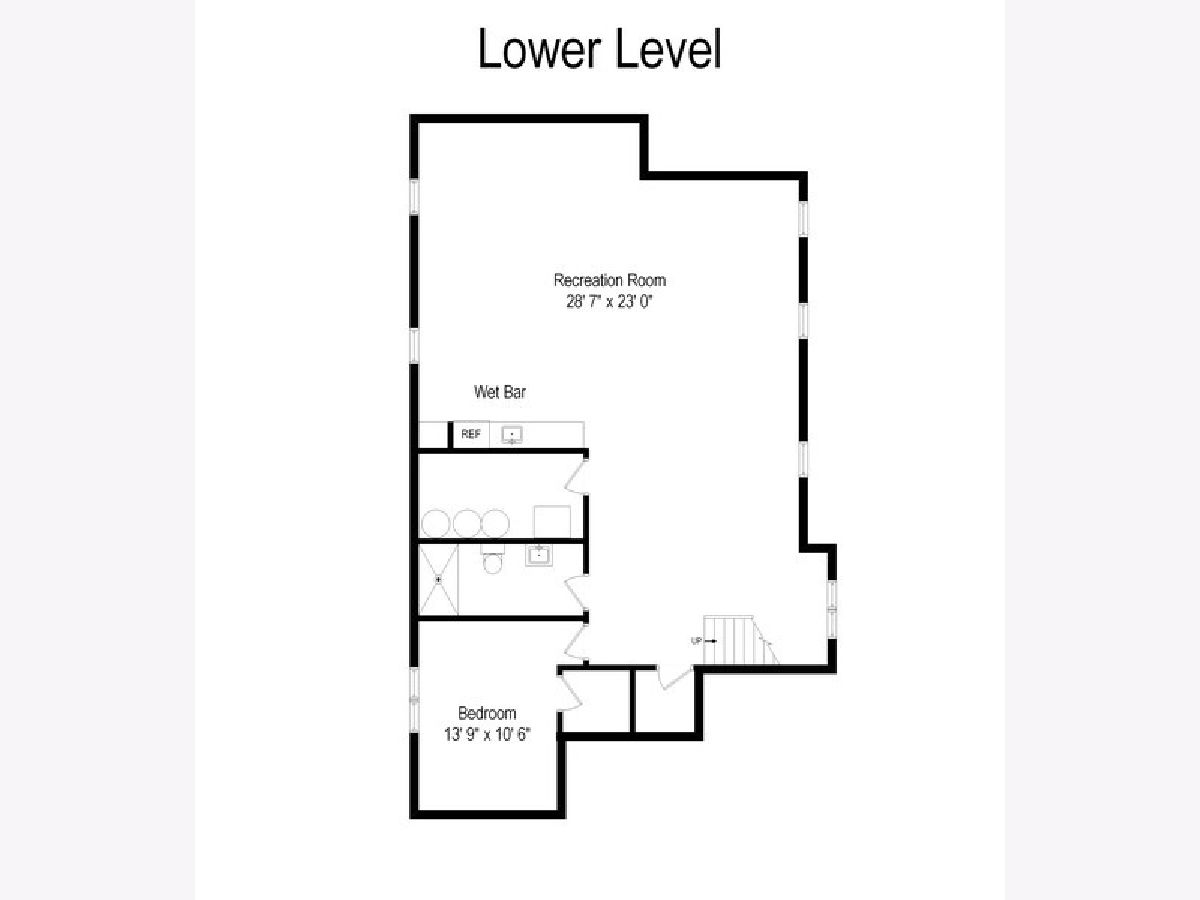
Room Specifics
Total Bedrooms: 6
Bedrooms Above Ground: 5
Bedrooms Below Ground: 1
Dimensions: —
Floor Type: —
Dimensions: —
Floor Type: —
Dimensions: —
Floor Type: —
Dimensions: —
Floor Type: —
Dimensions: —
Floor Type: —
Full Bathrooms: 5
Bathroom Amenities: Separate Shower,Double Sink,Soaking Tub
Bathroom in Basement: 1
Rooms: —
Basement Description: Finished,9 ft + pour
Other Specifics
| 2 | |
| — | |
| Concrete | |
| — | |
| — | |
| 50X132 | |
| Pull Down Stair | |
| — | |
| — | |
| — | |
| Not in DB | |
| — | |
| — | |
| — | |
| — |
Tax History
| Year | Property Taxes |
|---|---|
| 2020 | $7,230 |
| 2022 | $6,583 |
Contact Agent
Nearby Similar Homes
Nearby Sold Comparables
Contact Agent
Listing Provided By
@properties Christie's International Real Estate







