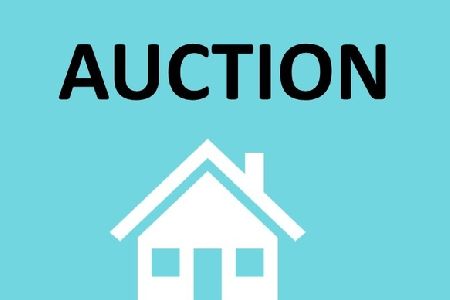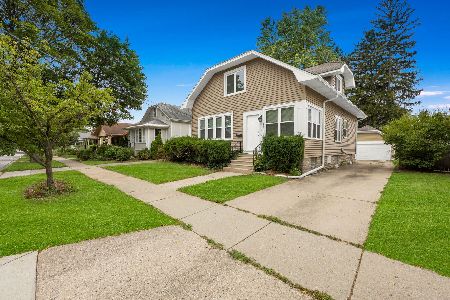201 Highland Avenue, Arlington Heights, Illinois 60005
$686,000
|
Sold
|
|
| Status: | Closed |
| Sqft: | 2,150 |
| Cost/Sqft: | $291 |
| Beds: | 3 |
| Baths: | 4 |
| Year Built: | 1926 |
| Property Taxes: | $11,764 |
| Days On Market: | 1150 |
| Lot Size: | 0,15 |
Description
Historic charm and character remains in this beautiful bungalow that was rehabbed in 2008 with modern amenities for today's lifestyle! Fantastically located on a tree-lined street just steps from downtown Arlington Heights, this home greets you with an inviting covered front porch. Step into the open living room and dining room, both filled with sunlight and freshly painted! The spacious kitchen is open to the family room, and features tons of cabinet space, stainless steel appliances, and a large island with ample seating. The sunny family room includes a beautiful stone-surround fireplace, as well as access to the large back composite deck - perfect for easy indoor/outdoor living! A bedroom ( could serve as an office space or playroom), and full bathroom complete the main level. Upstairs, the private primary suite oasis features a large bedroom with vaulted ceilings and cozy window seating. Plus the Instagram-worthy new bathroom includes a soaking tub, separate shower, dual vanity and skylight. An additional spacious bedroom with en-suite bathroom and walk-in closet finishes the second-floor sanctuary. The full finished basement provides tons of additional, flexible living space, including a large recreation room, bedroom, exercise room, laundry room, two storage rooms and a convenient powder room. Nice sized backyard with swing-set to stay, and a 2 car detached garage with newer door and concrete driveway! New HVAC, fence, insulation, and exterior paint! School district 25/214 (Westgate, South Middle, Rolling Meadows HS). Steps from parks and downtown restaurants, shops, and Metra. This beautiful, move-in ready home awaits your new memories!
Property Specifics
| Single Family | |
| — | |
| — | |
| 1926 | |
| — | |
| — | |
| No | |
| 0.15 |
| Cook | |
| — | |
| 0 / Not Applicable | |
| — | |
| — | |
| — | |
| 11678281 | |
| 03321000100000 |
Nearby Schools
| NAME: | DISTRICT: | DISTANCE: | |
|---|---|---|---|
|
Grade School
Westgate Elementary School |
25 | — | |
|
Middle School
South Middle School |
25 | Not in DB | |
|
High School
Rolling Meadows High School |
214 | Not in DB | |
Property History
| DATE: | EVENT: | PRICE: | SOURCE: |
|---|---|---|---|
| 11 Jan, 2023 | Sold | $686,000 | MRED MLS |
| 27 Nov, 2022 | Under contract | $625,000 | MRED MLS |
| 25 Nov, 2022 | Listed for sale | $625,000 | MRED MLS |
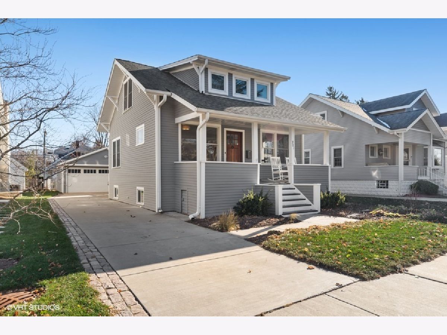
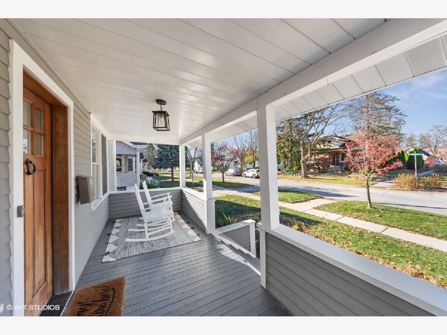
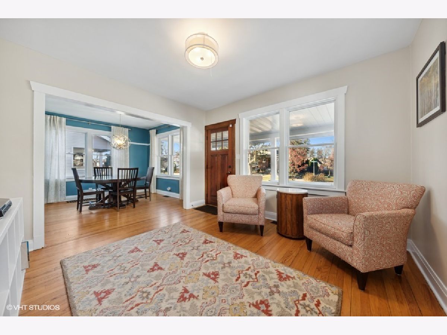
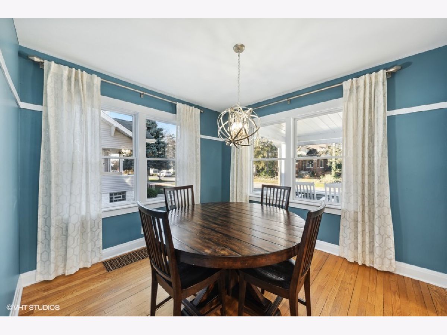
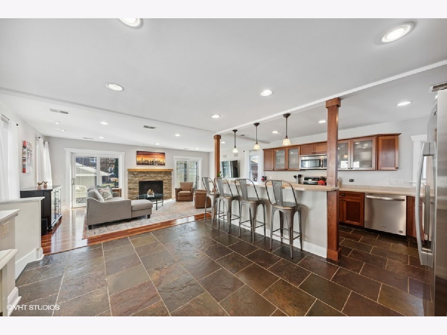
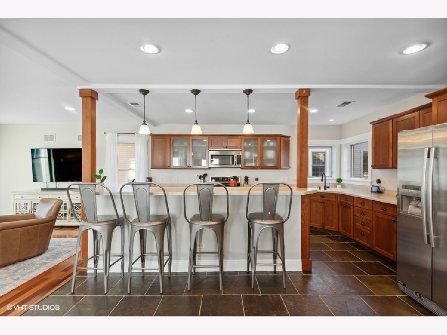
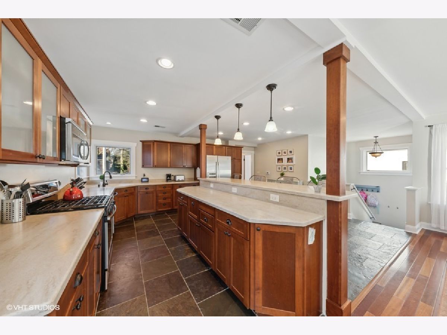
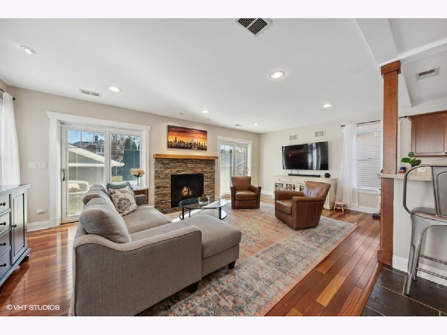
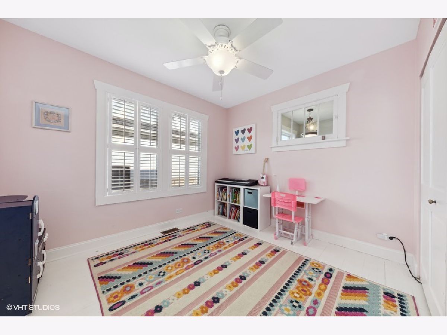
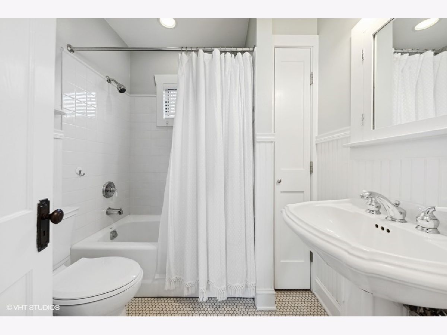
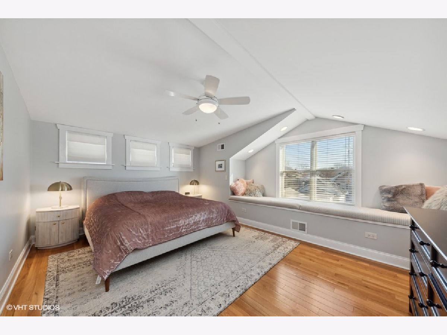
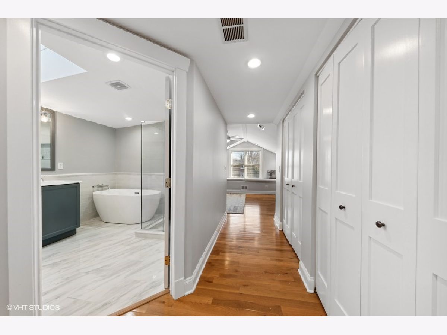
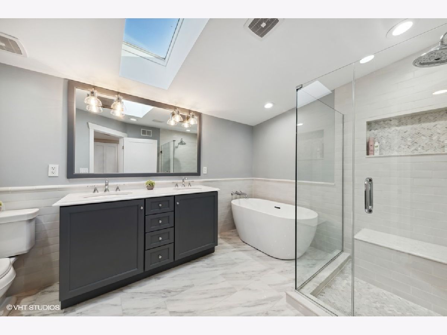
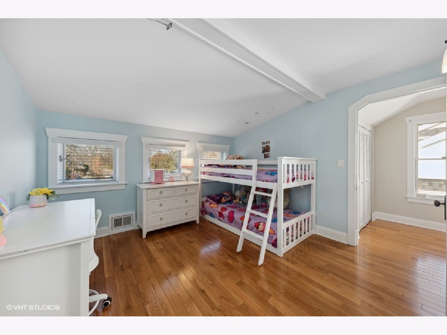
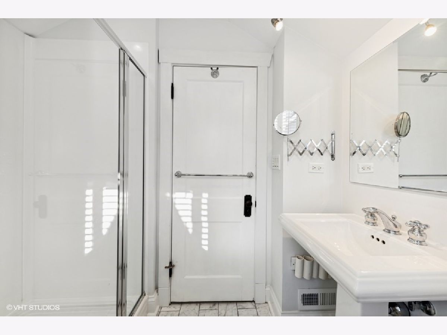
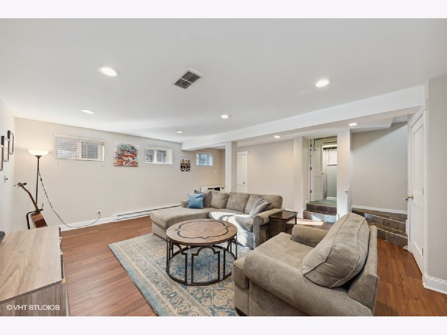
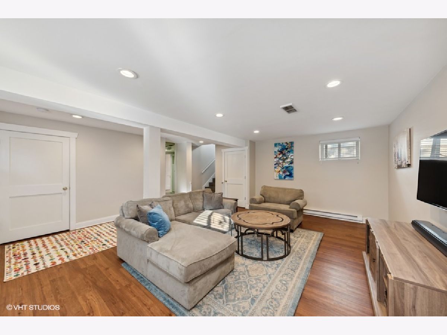
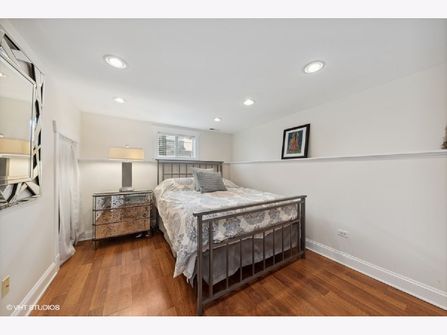
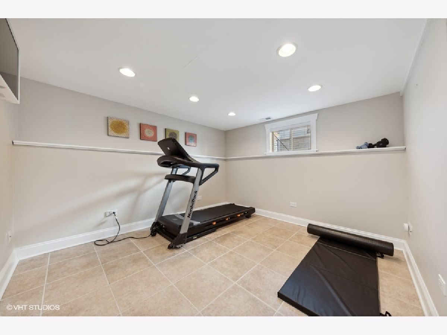
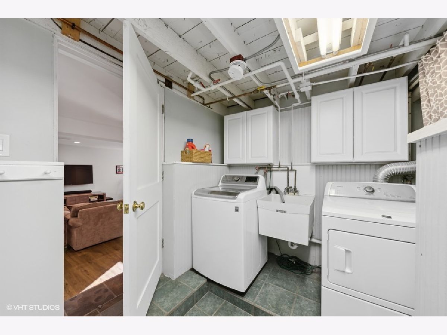
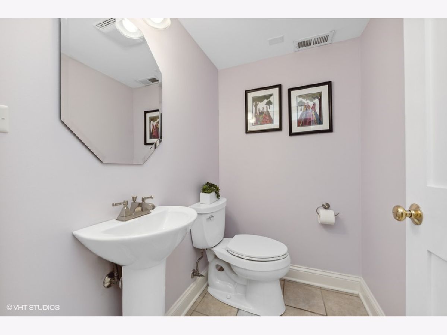
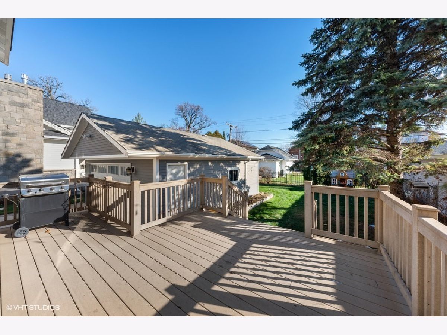
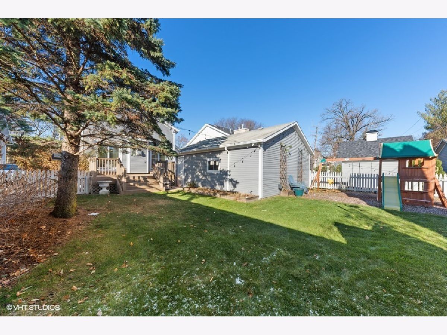
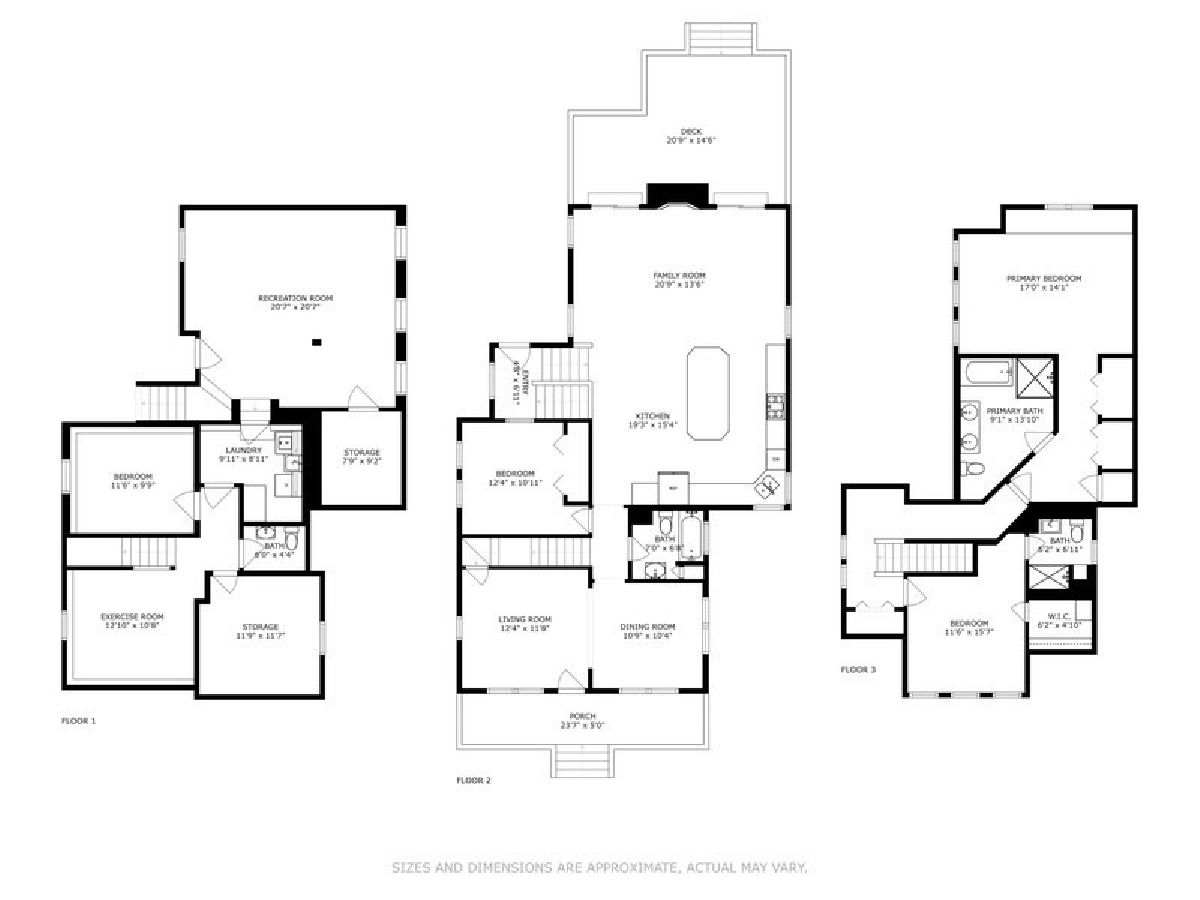
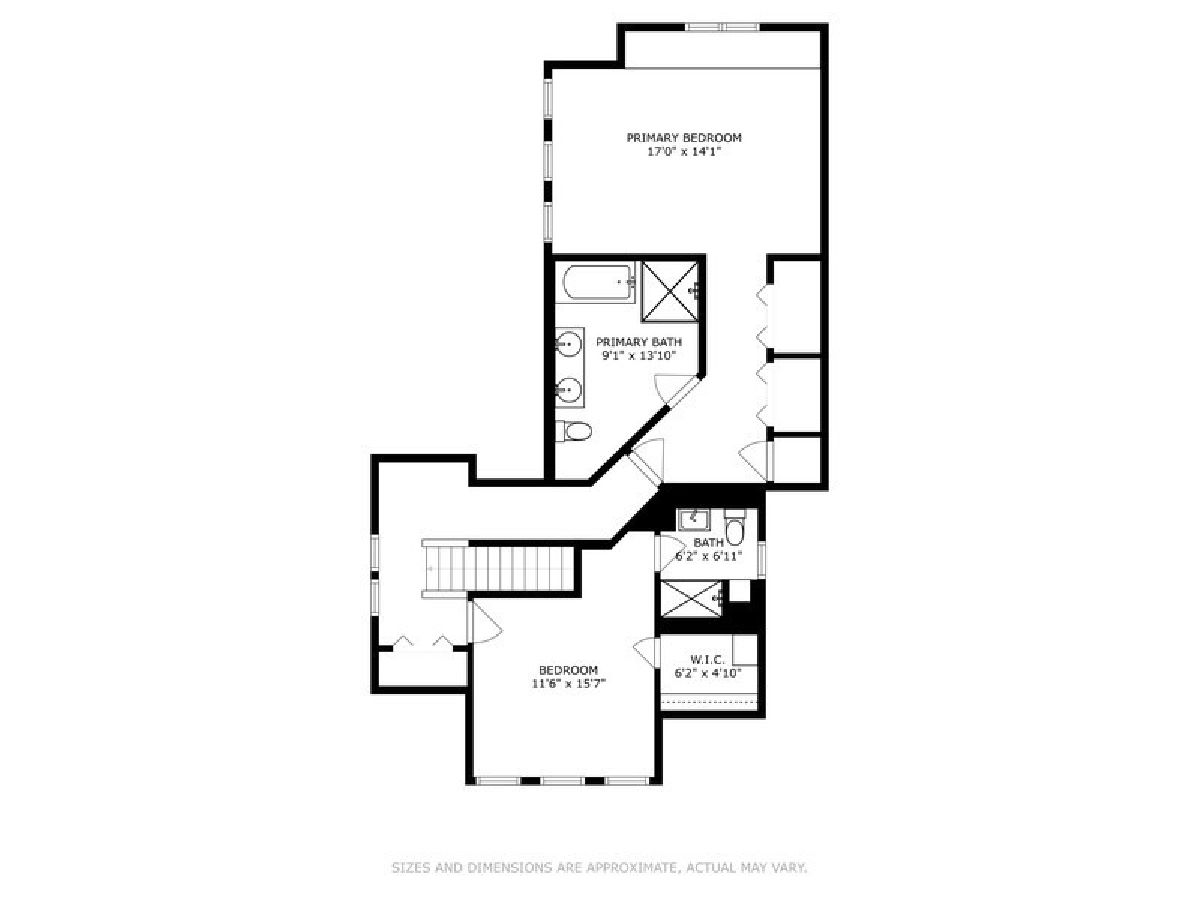
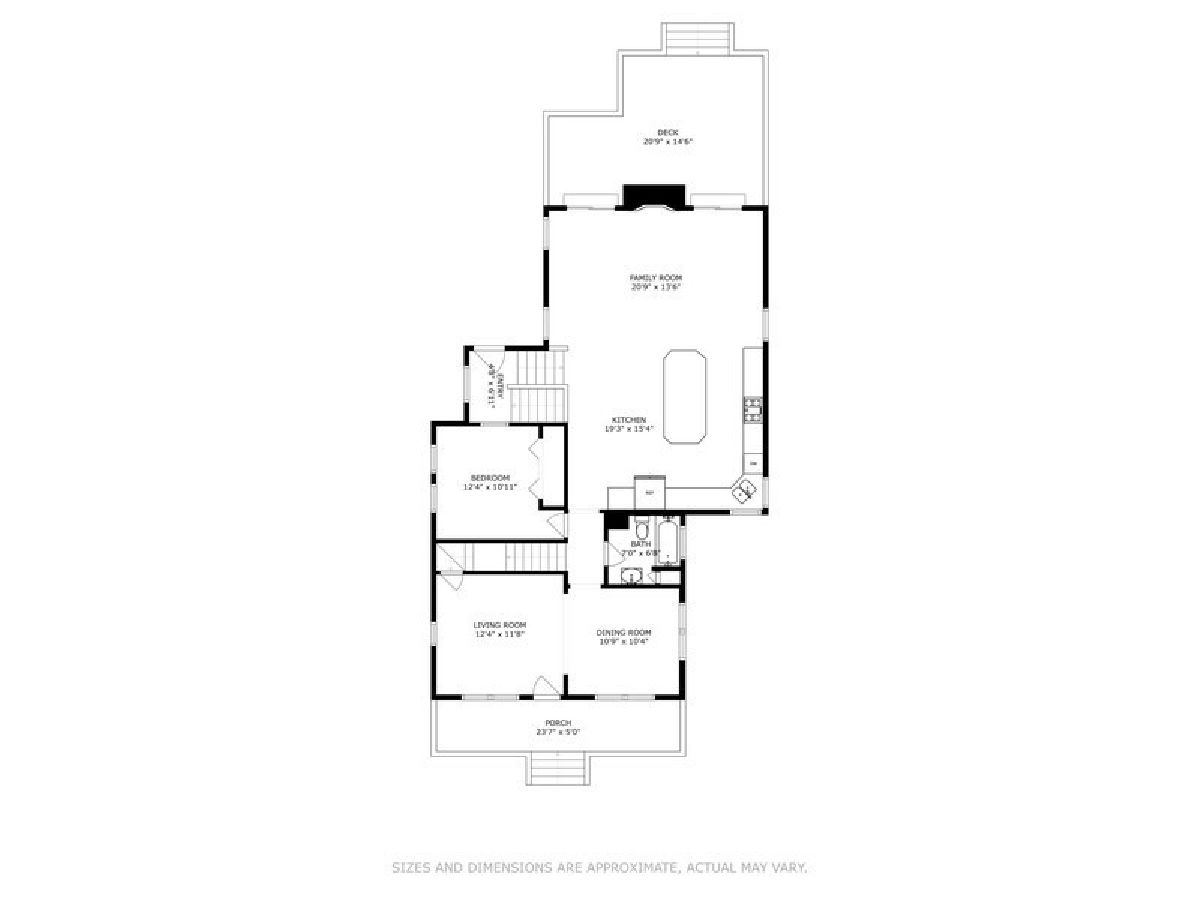
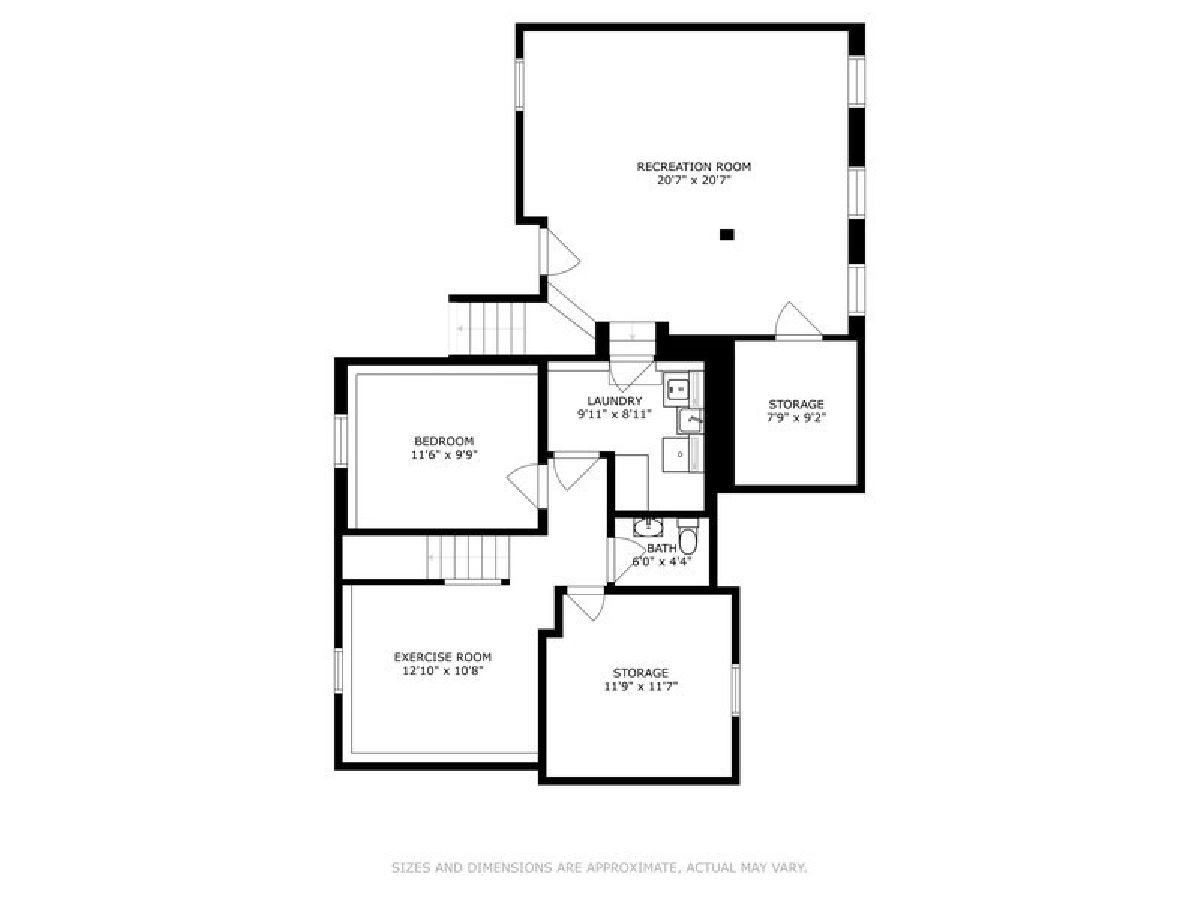
Room Specifics
Total Bedrooms: 4
Bedrooms Above Ground: 3
Bedrooms Below Ground: 1
Dimensions: —
Floor Type: —
Dimensions: —
Floor Type: —
Dimensions: —
Floor Type: —
Full Bathrooms: 4
Bathroom Amenities: Separate Shower,Double Sink,Soaking Tub
Bathroom in Basement: 1
Rooms: —
Basement Description: Finished
Other Specifics
| 2 | |
| — | |
| Concrete | |
| — | |
| — | |
| 132 X 50 | |
| — | |
| — | |
| — | |
| — | |
| Not in DB | |
| — | |
| — | |
| — | |
| — |
Tax History
| Year | Property Taxes |
|---|---|
| 2023 | $11,764 |
Contact Agent
Nearby Similar Homes
Nearby Sold Comparables
Contact Agent
Listing Provided By
@properties Christie's International Real Estate







